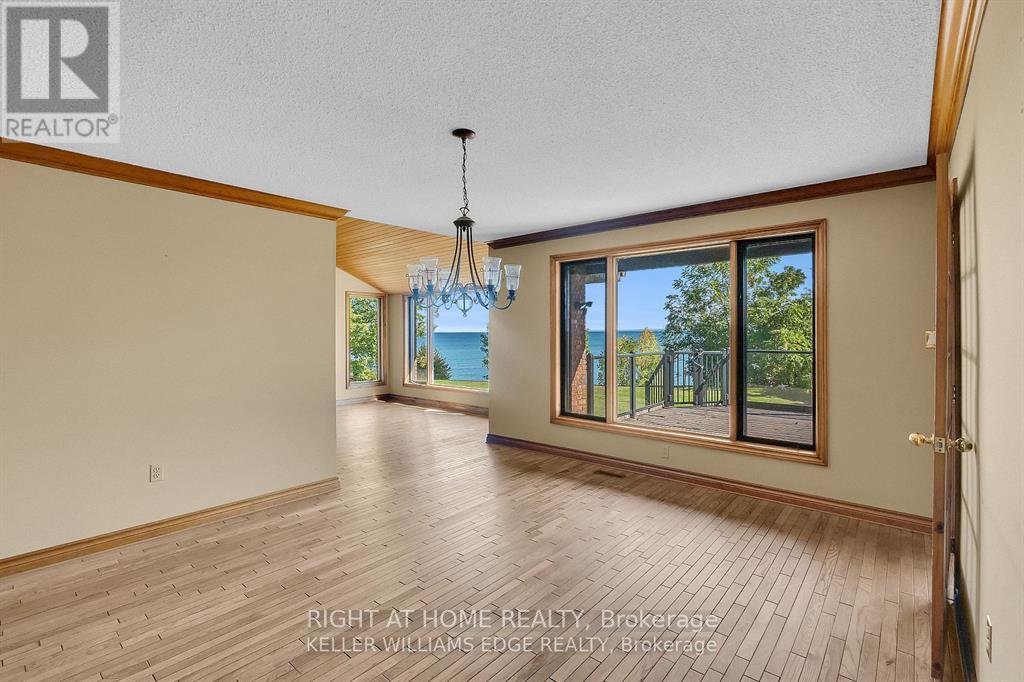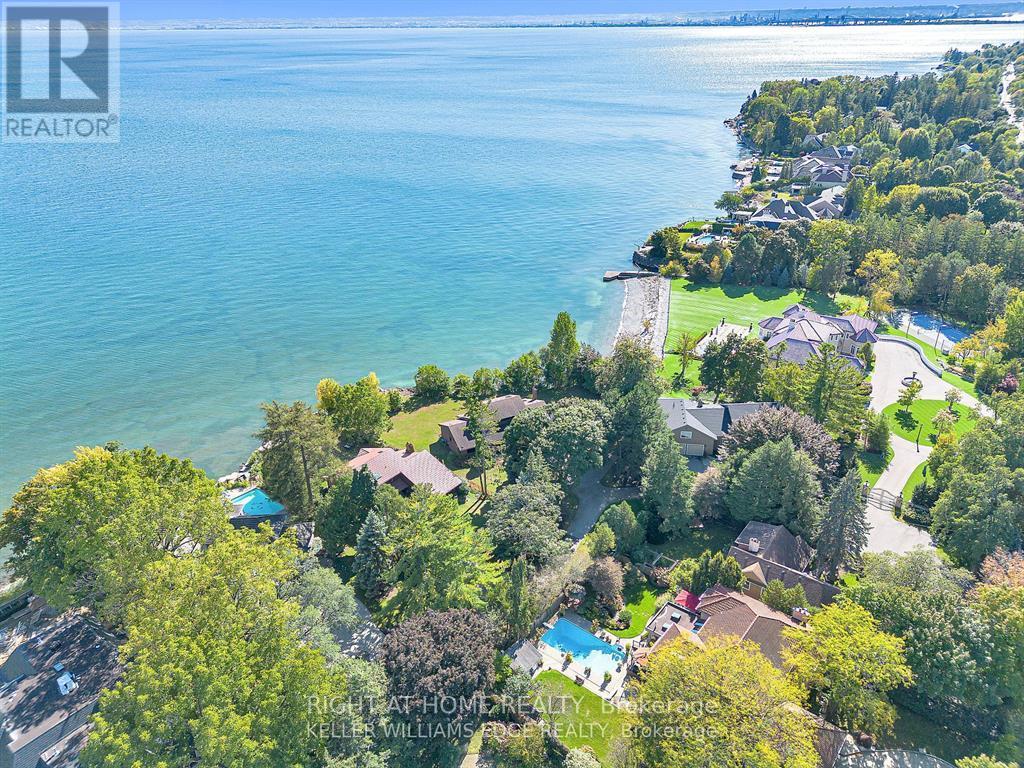3504 Lakeshore Road Burlington, Ontario L7N 1B7
$6,750 Monthly
Massive 204'+ Of Stunning Waterfront In Highly Sought After Burlington Community! Private Road Access & Tucked Away On A Manicured Extra Wide Private Lot Boasting Serene & Therapeutic Views, Your Cottage Getaway In The City! Breathtaking Panoramic Lake Frontage On Just Under An Acre Of Pristine Land Offering An Unparalleled Blend Of Privacy, Tranquility & Natures Beauty All Within Burlington's Finest Amenities, 4,773 Square Feet Of Total Living Space, Floor To Ceiling Windows & Skylit Vaulted Ceilings Bathe The Interiors With Natural Light Compliments The Stunning Water Views From Nearly Every Room, Expansive Outdoor Living Space Perfect For Family Fun, Intimate Gatherings & Grand-Scale Entertaining! Oversized Driveway Accommodates 10+ Vehicles, Sweeping Vistas Of Lake Ontario Provide A Picturesque Backdrop To Wake Up To Each Morning & Surrounded By Scenic Walking Paths & Lush Parks, Truly One Of A Kind Waterfront Home Where Elegance Meets Serenity - Dont Miss Out! (id:61852)
Property Details
| MLS® Number | W12147240 |
| Property Type | Single Family |
| Neigbourhood | Roseland |
| Community Name | Roseland |
| AmenitiesNearBy | Place Of Worship, Hospital, Schools |
| Easement | Right Of Way, Easement |
| Features | Wooded Area, Irregular Lot Size, Flat Site, In-law Suite |
| ParkingSpaceTotal | 12 |
| Structure | Deck |
| ViewType | View, View Of Water, Lake View, City View, Direct Water View, Unobstructed Water View |
| WaterFrontType | Waterfront |
Building
| BathroomTotal | 3 |
| BedroomsAboveGround | 4 |
| BedroomsTotal | 4 |
| Age | 31 To 50 Years |
| Amenities | Fireplace(s) |
| Appliances | Garage Door Opener Remote(s), Oven - Built-in, Water Heater, Water Meter, Dishwasher, Dryer, Garage Door Opener, Microwave, Stove, Washer, Window Coverings, Refrigerator |
| BasementDevelopment | Finished |
| BasementFeatures | Walk Out |
| BasementType | Full (finished) |
| ConstructionStyleAttachment | Detached |
| CoolingType | Central Air Conditioning |
| ExteriorFinish | Brick |
| FireplacePresent | Yes |
| FireplaceTotal | 2 |
| FoundationType | Block |
| HeatingFuel | Natural Gas |
| HeatingType | Forced Air |
| StoriesTotal | 2 |
| SizeInterior | 2500 - 3000 Sqft |
| Type | House |
| UtilityWater | Municipal Water |
Parking
| Attached Garage | |
| Garage | |
| Inside Entry |
Land
| AccessType | Year-round Access, Private Docking |
| Acreage | No |
| FenceType | Fully Fenced, Fenced Yard |
| LandAmenities | Place Of Worship, Hospital, Schools |
| LandscapeFeatures | Landscaped, Lawn Sprinkler |
| Sewer | Sanitary Sewer |
| SizeFrontage | 224 Ft ,4 In |
| SizeIrregular | 224.4 Ft ; Stunning Extra Wide Waterfront Lot! |
| SizeTotalText | 224.4 Ft ; Stunning Extra Wide Waterfront Lot!|1/2 - 1.99 Acres |
Rooms
| Level | Type | Length | Width | Dimensions |
|---|---|---|---|---|
| Second Level | Primary Bedroom | 6.9 m | 4.82 m | 6.9 m x 4.82 m |
| Second Level | Bathroom | 4.58 m | 2.43 m | 4.58 m x 2.43 m |
| Basement | Family Room | 8.63 m | 5.47 m | 8.63 m x 5.47 m |
| Basement | Other | 7.9 m | 5.28 m | 7.9 m x 5.28 m |
| Basement | Other | 7.3 m | 6.82 m | 7.3 m x 6.82 m |
| Basement | Utility Room | 3.77 m | 7.91 m | 3.77 m x 7.91 m |
| Main Level | Bedroom 2 | 3.65 m | 3.65 m | 3.65 m x 3.65 m |
| Main Level | Bathroom | 2.29 m | 2.52 m | 2.29 m x 2.52 m |
| Main Level | Foyer | 2.42 m | 2.33 m | 2.42 m x 2.33 m |
| Main Level | Bedroom 3 | 3.66 m | 4.38 m | 3.66 m x 4.38 m |
| Main Level | Bedroom 4 | 3 m | 4.15 m | 3 m x 4.15 m |
| Main Level | Eating Area | 2.91 m | 3.27 m | 2.91 m x 3.27 m |
| Main Level | Dining Room | 4.51 m | 4 m | 4.51 m x 4 m |
| Main Level | Kitchen | 3.62 m | 3.39 m | 3.62 m x 3.39 m |
| Main Level | Living Room | 5.93 m | 4.44 m | 5.93 m x 4.44 m |
| Main Level | Family Room | 6.05 m | 4.33 m | 6.05 m x 4.33 m |
| Main Level | Laundry Room | 1.7 m | 3 m | 1.7 m x 3 m |
| Main Level | Bathroom | 3.94 m | 2.32 m | 3.94 m x 2.32 m |
Utilities
| Cable | Installed |
| Electricity | Installed |
| Sewer | Installed |
https://www.realtor.ca/real-estate/28309997/3504-lakeshore-road-burlington-roseland-roseland
Interested?
Contact us for more information
Matthew Daniel Tamburello
Broker
480 Eglinton Ave West
Mississauga, Ontario L5R 0G2














