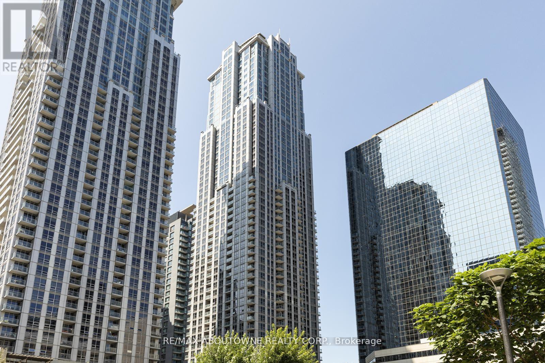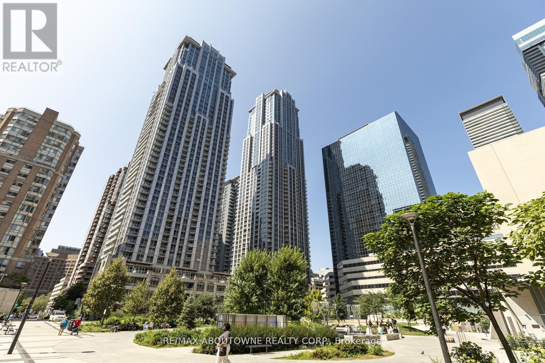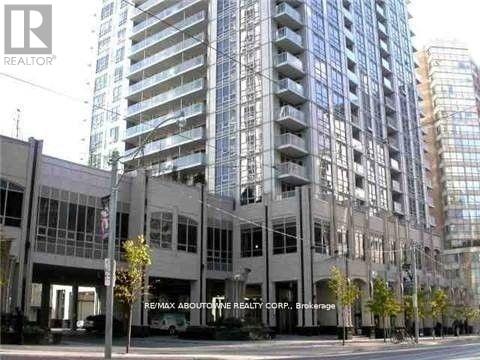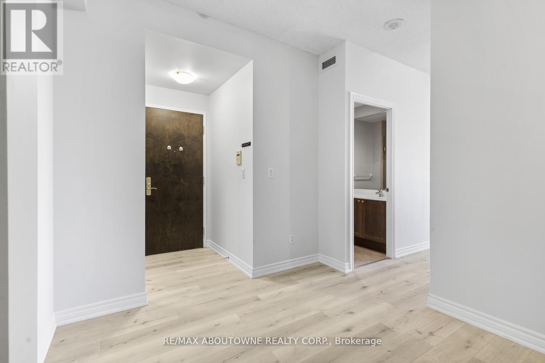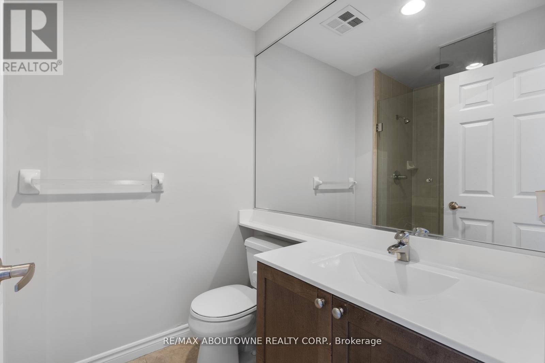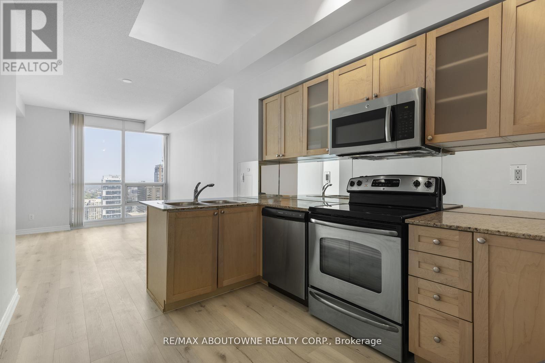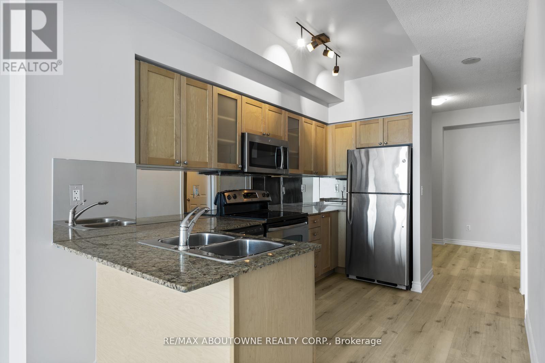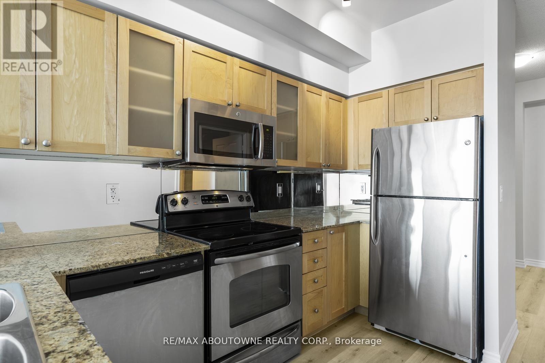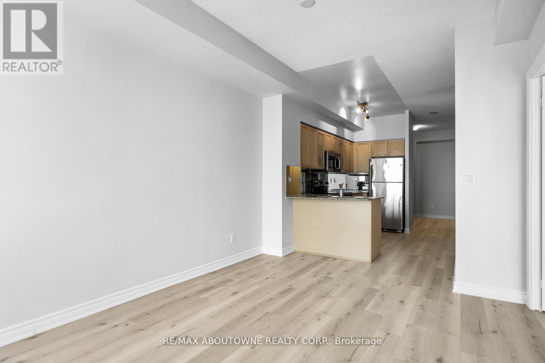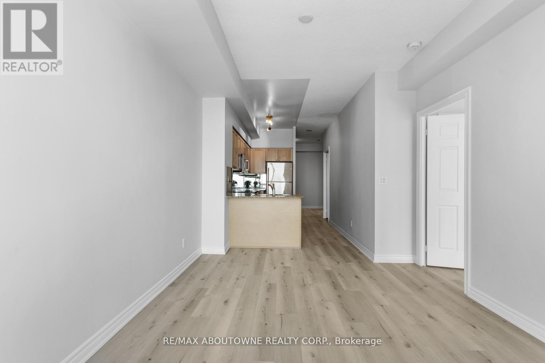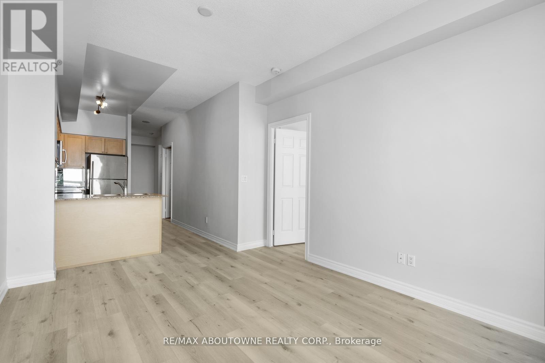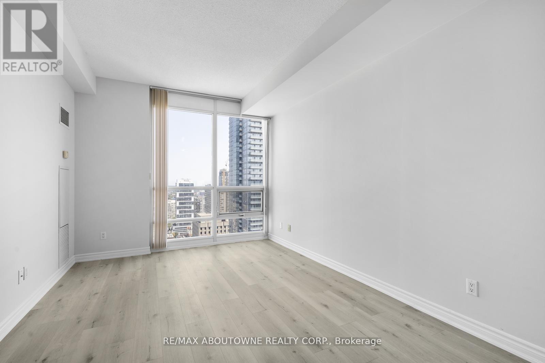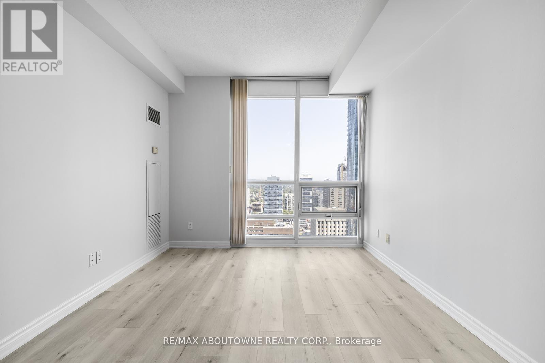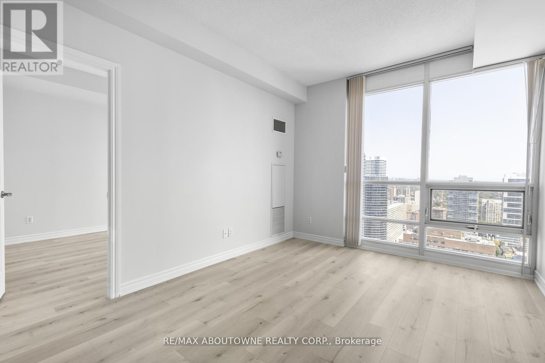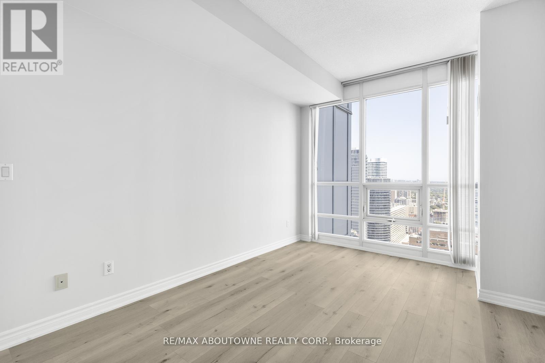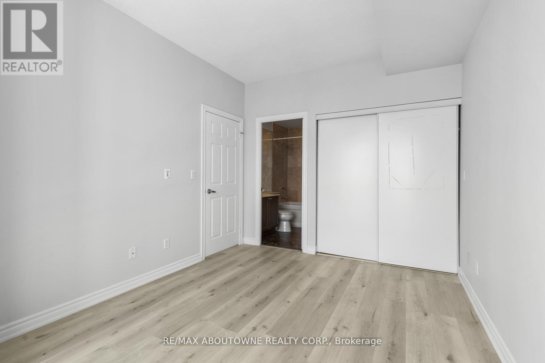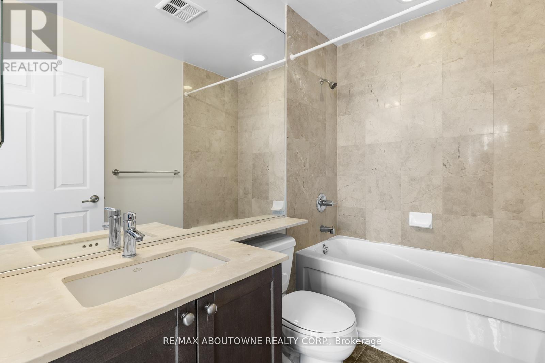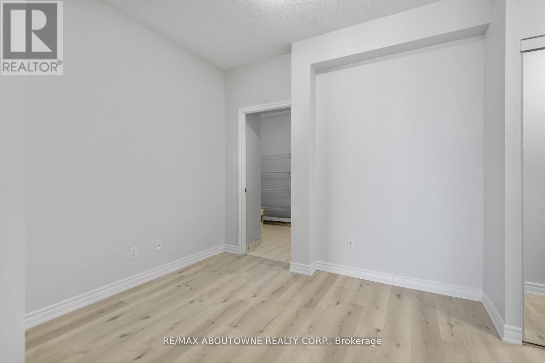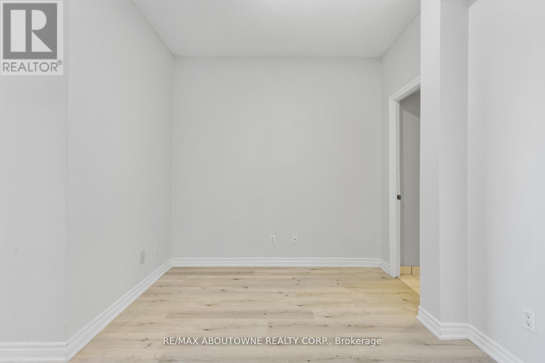3503 - 761 Bay Street Toronto, Ontario M5G 2R2
2 Bedroom
2 Bathroom
700 - 799 sqft
Fireplace
Indoor Pool
Central Air Conditioning
Forced Air
$2,650 Monthly
Spectacular Luxury Unit with new flooring and newly painted, On A High Floor. Overlooking College Park! Spacious Laundry Room. Master Bedroom Features Oversized Closet. Prime Spot In The Heart Of Downtown. Underground Access To Subway, Grocery, Shopping, Restaurants And More! Minutes To Major Hospitals, U Of T And Financial District. This property is move in READY! (id:61852)
Property Details
| MLS® Number | C12476663 |
| Property Type | Single Family |
| Neigbourhood | University—Rosedale |
| Community Name | Bay Street Corridor |
| AmenitiesNearBy | Public Transit |
| CommunityFeatures | Pets Allowed With Restrictions |
| Features | In Suite Laundry |
| ParkingSpaceTotal | 1 |
| PoolType | Indoor Pool |
| ViewType | View |
Building
| BathroomTotal | 2 |
| BedroomsAboveGround | 1 |
| BedroomsBelowGround | 1 |
| BedroomsTotal | 2 |
| Age | 16 To 30 Years |
| Amenities | Security/concierge, Exercise Centre |
| BasementType | None |
| CoolingType | Central Air Conditioning |
| ExteriorFinish | Concrete |
| FireplacePresent | Yes |
| FlooringType | Laminate |
| HeatingFuel | Natural Gas |
| HeatingType | Forced Air |
| SizeInterior | 700 - 799 Sqft |
| Type | Apartment |
Parking
| Underground | |
| Garage |
Land
| Acreage | No |
| LandAmenities | Public Transit |
Rooms
| Level | Type | Length | Width | Dimensions |
|---|---|---|---|---|
| Flat | Living Room | 4.73 m | 3.54 m | 4.73 m x 3.54 m |
| Flat | Dining Room | 4.73 m | 3.54 m | 4.73 m x 3.54 m |
| Flat | Kitchen | 3.89 m | 2.19 m | 3.89 m x 2.19 m |
| Flat | Bedroom | 4.07 m | 3.01 m | 4.07 m x 3.01 m |
| Flat | Den | 3.01 m | 2.7 m | 3.01 m x 2.7 m |
Interested?
Contact us for more information
Rayo Irani
Broker
RE/MAX Aboutowne Realty Corp.
1235 North Service Rd W #100d
Oakville, Ontario L6M 3G5
1235 North Service Rd W #100d
Oakville, Ontario L6M 3G5
