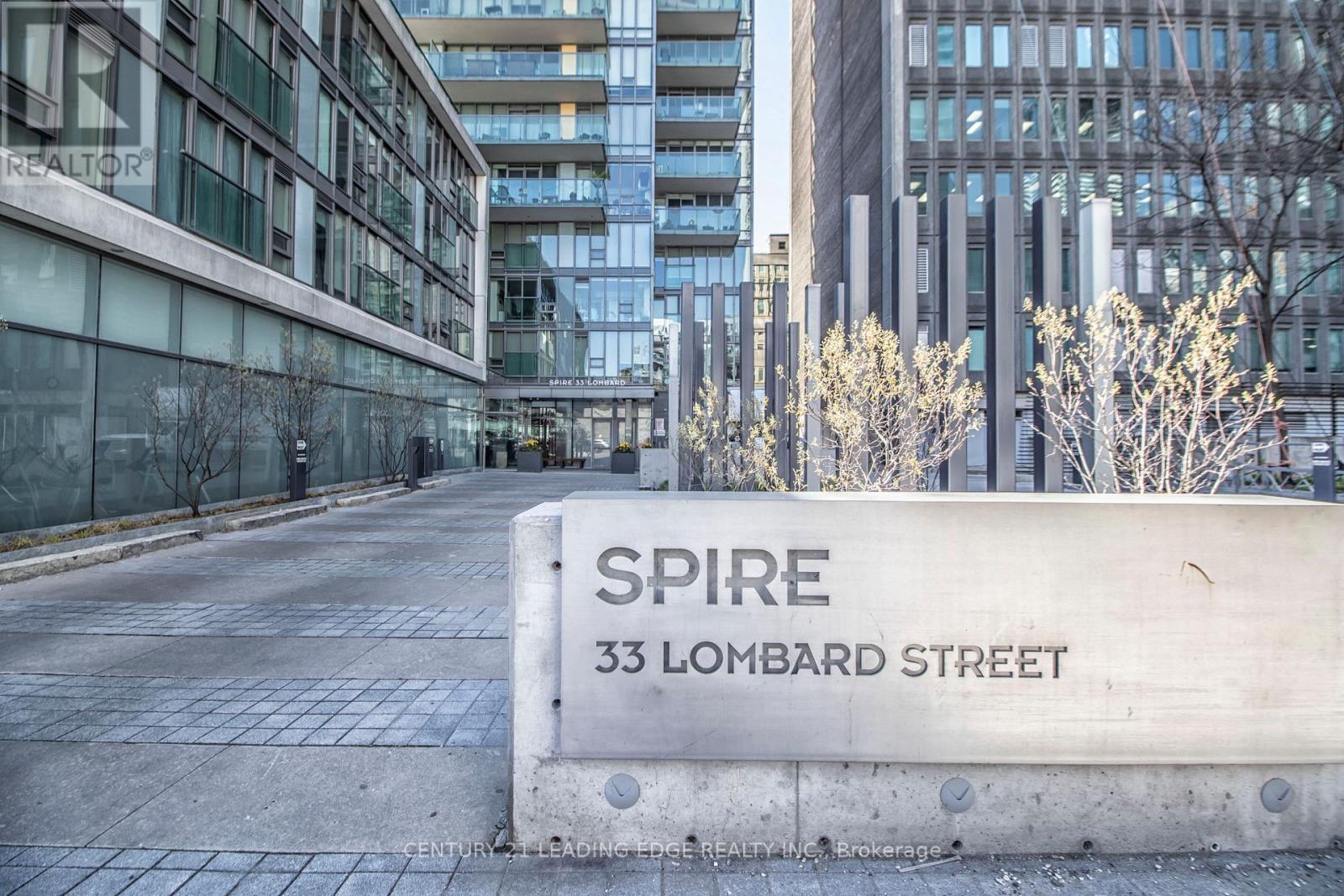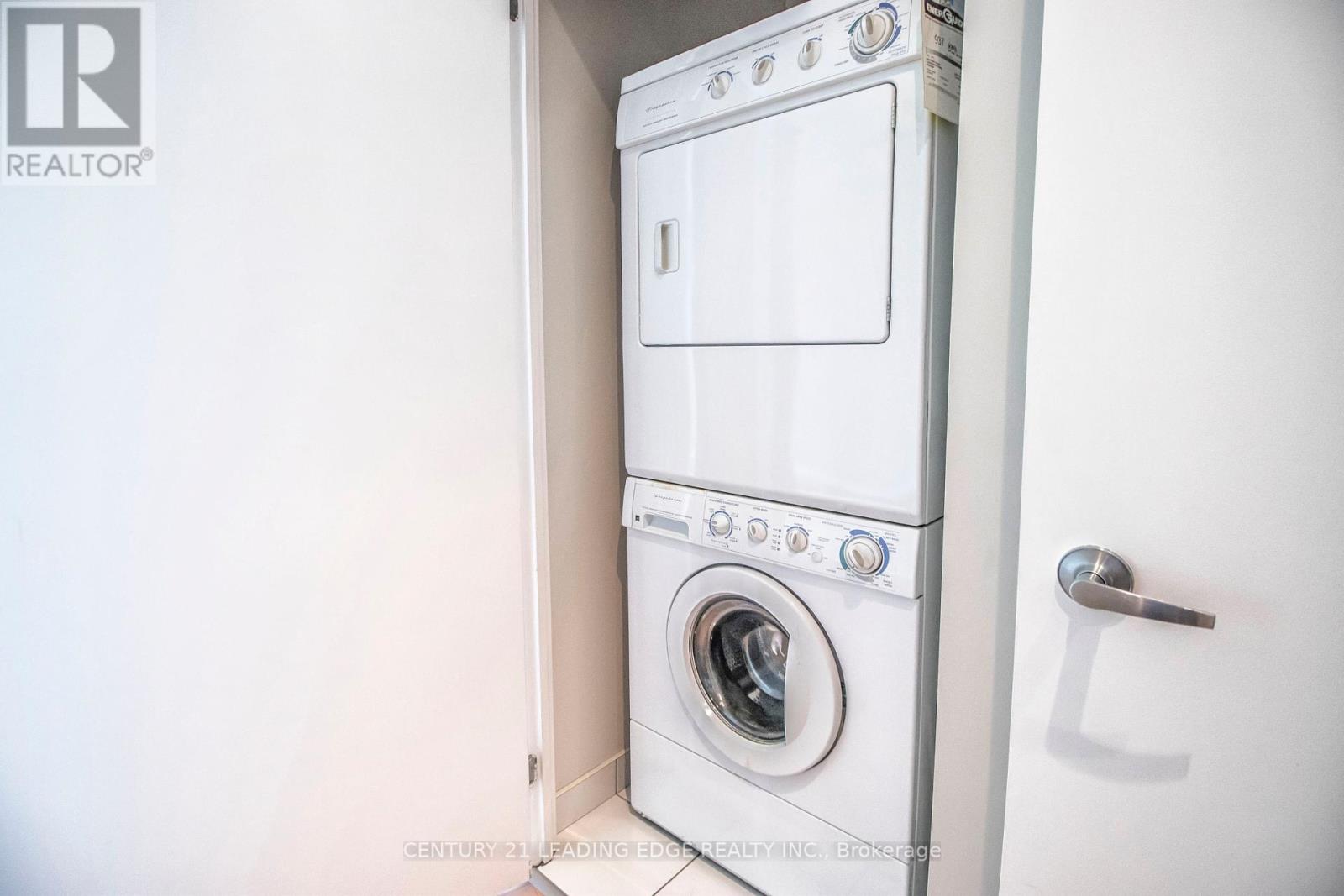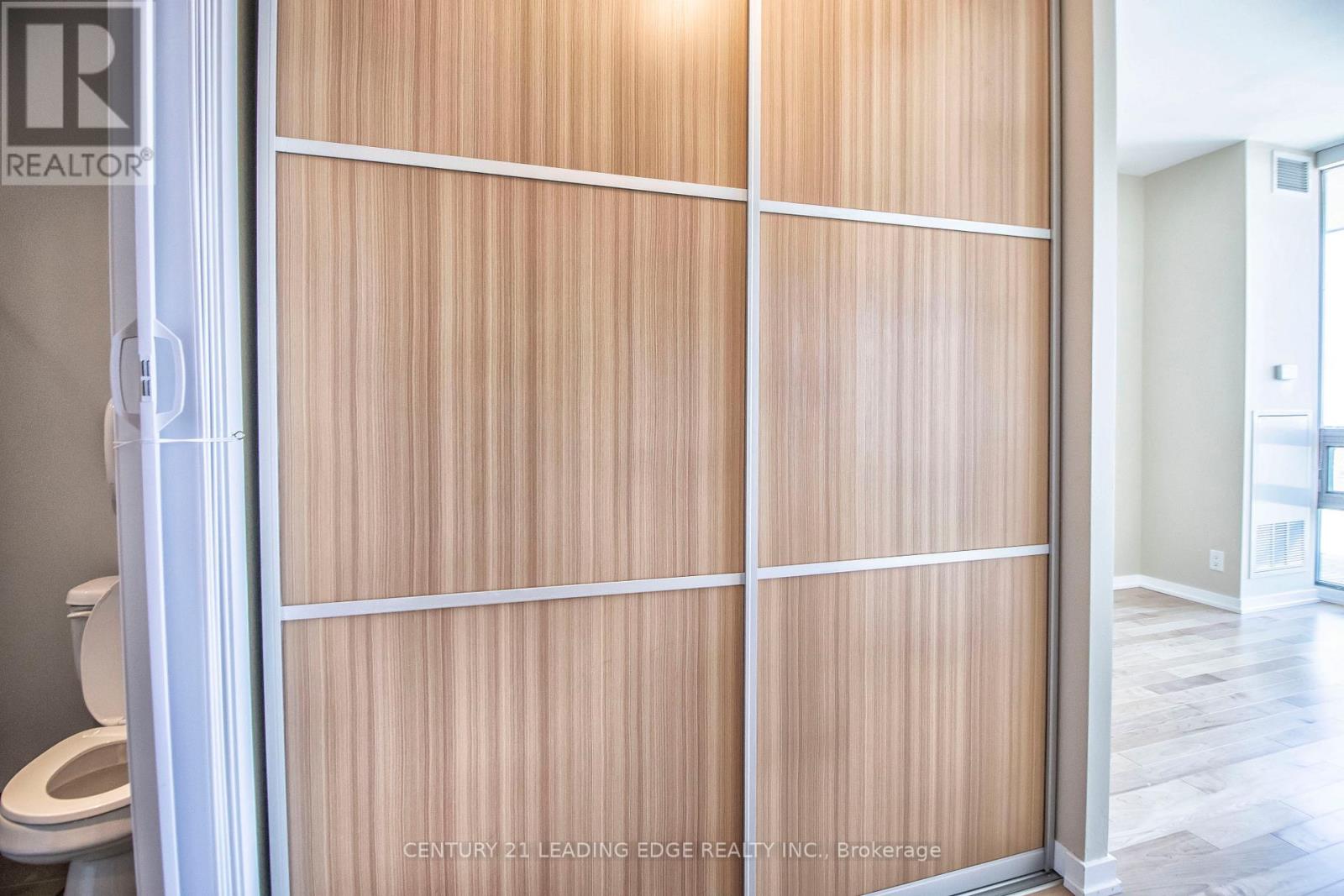3503 - 33 Lombard Street Toronto, Ontario M5C 3H8
$3,400 Monthly
Spacious Two Bedroom Suite at The Spire! Offers nearly 900 sq ft of well-designed interior living space, plus a generous 218 sq ft balcony with rare dual walkouts - from both the living room and primary bedroom. Enjoy stunning, unobstructed 35th-floor city views from every room! Thoughtfully designed with 9 ft smooth ceilings, upgraded hardwood and kitchen floors, and floor-to-ceiling windows that flood the space with natural light. Includes generous in-suite storage. Located in the heart of downtown Toronto with a perfect Walk Score & Transit Score of 100 - just steps to the Financial District, TTC/Subway, PATH, St. Lawrence Market, shops, dining & so much more! Parking is available for an additional $200/month. (id:61852)
Property Details
| MLS® Number | C12122647 |
| Property Type | Single Family |
| Neigbourhood | Toronto Centre |
| Community Name | Church-Yonge Corridor |
| AmenitiesNearBy | Hospital, Park, Place Of Worship, Public Transit |
| CommunityFeatures | Pet Restrictions |
| Features | Balcony, Carpet Free, In Suite Laundry |
| ParkingSpaceTotal | 1 |
| ViewType | View, City View |
Building
| BathroomTotal | 2 |
| BedroomsAboveGround | 2 |
| BedroomsTotal | 2 |
| Amenities | Security/concierge, Exercise Centre, Party Room, Visitor Parking |
| Appliances | Blinds, Dishwasher, Dryer, Microwave, Stove, Washer, Refrigerator |
| CoolingType | Central Air Conditioning |
| ExteriorFinish | Concrete |
| FlooringType | Hardwood |
| HeatingFuel | Natural Gas |
| HeatingType | Forced Air |
| SizeInterior | 800 - 899 Sqft |
| Type | Apartment |
Parking
| Underground | |
| Garage |
Land
| Acreage | No |
| LandAmenities | Hospital, Park, Place Of Worship, Public Transit |
Rooms
| Level | Type | Length | Width | Dimensions |
|---|---|---|---|---|
| Flat | Living Room | 5.49 m | 3.63 m | 5.49 m x 3.63 m |
| Flat | Dining Room | 5.49 m | 3.63 m | 5.49 m x 3.63 m |
| Flat | Kitchen | 2.8 m | 1.9 m | 2.8 m x 1.9 m |
| Flat | Primary Bedroom | 3.54 m | 3.63 m | 3.54 m x 3.63 m |
| Flat | Bedroom 2 | 2.56 m | 3.2 m | 2.56 m x 3.2 m |
Interested?
Contact us for more information
Mithuna Sivakumar
Salesperson
18 Wynford Drive #214
Toronto, Ontario M3C 3S2
Karen Law
Broker
18 Wynford Drive #214
Toronto, Ontario M3C 3S2








































