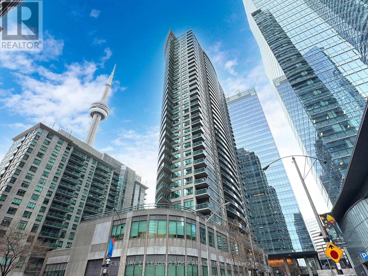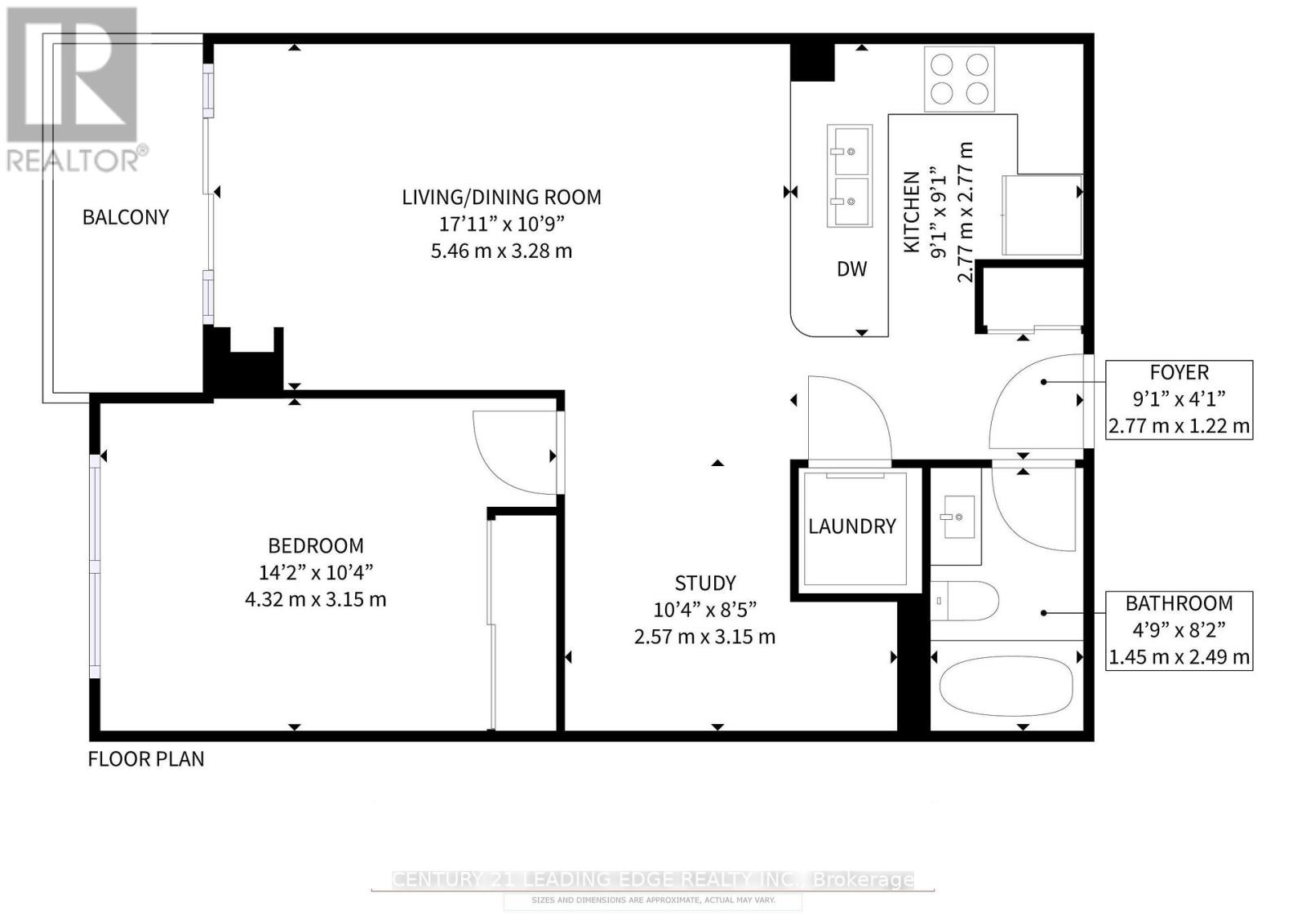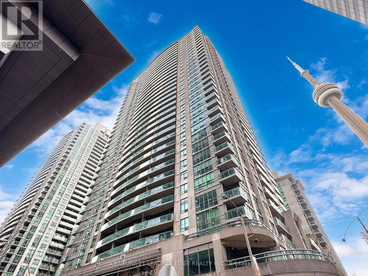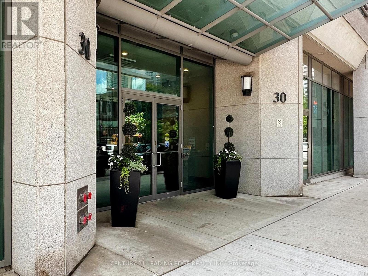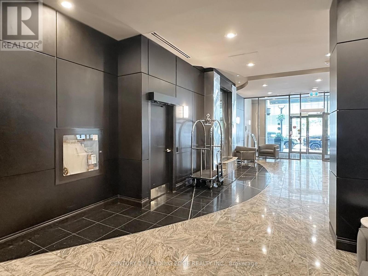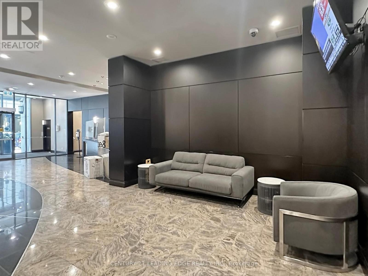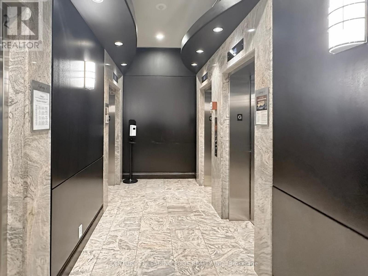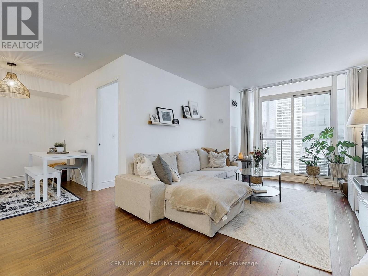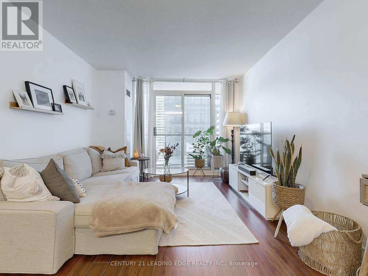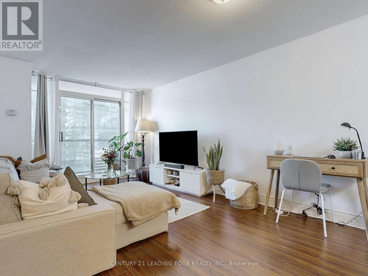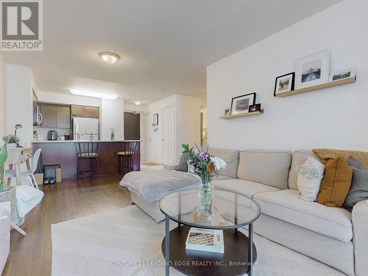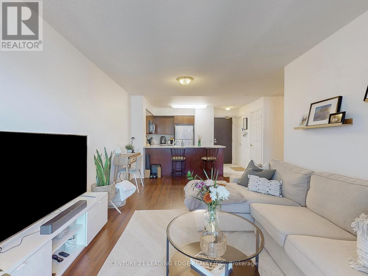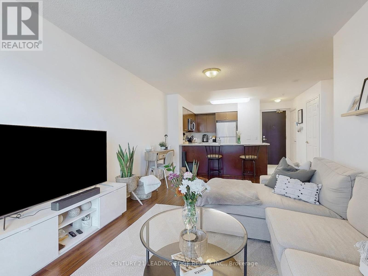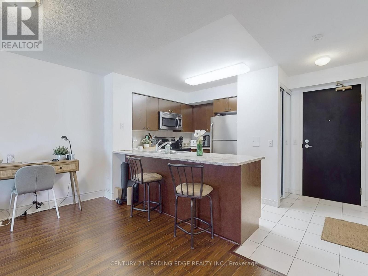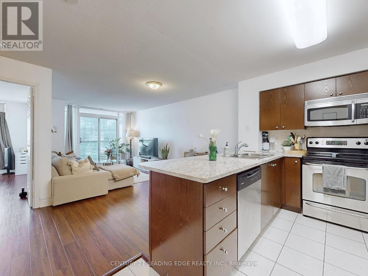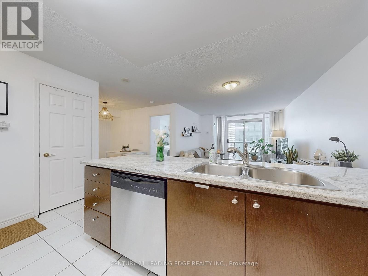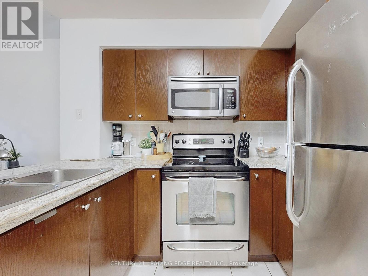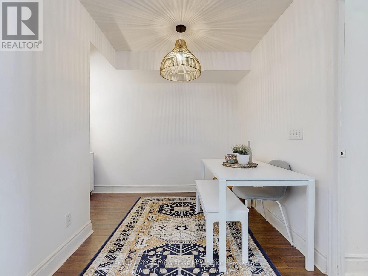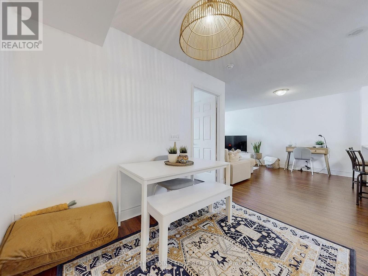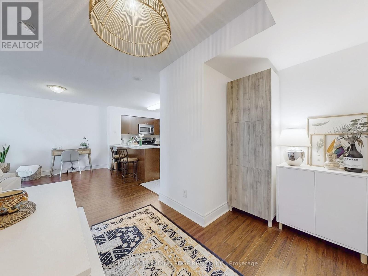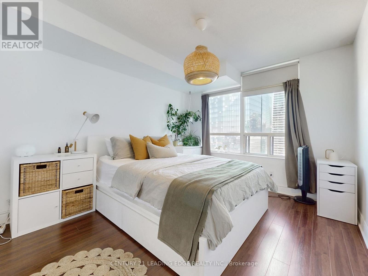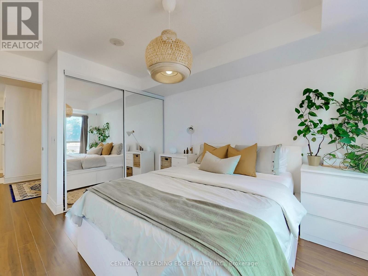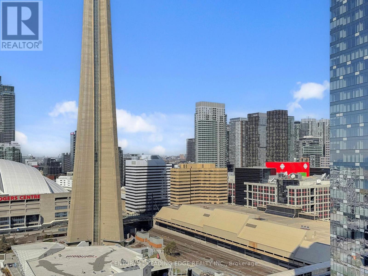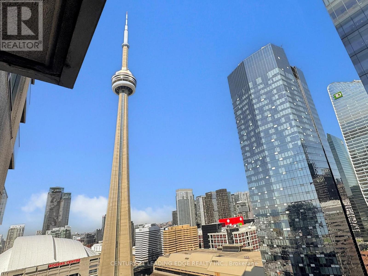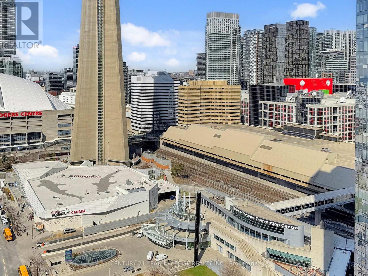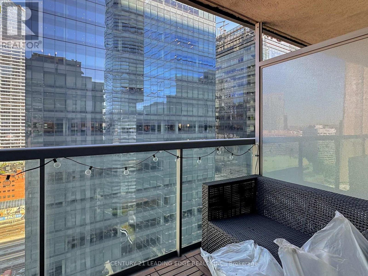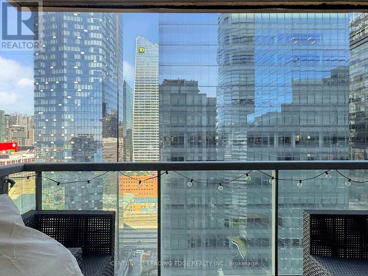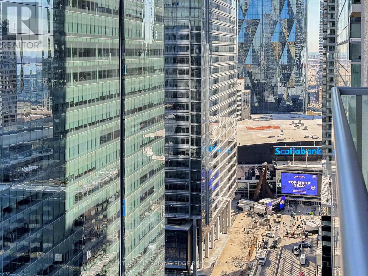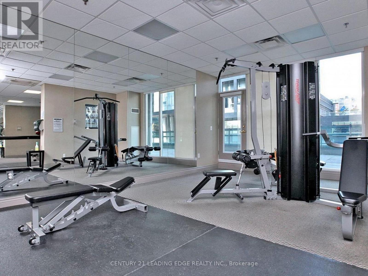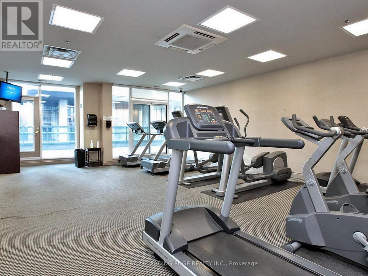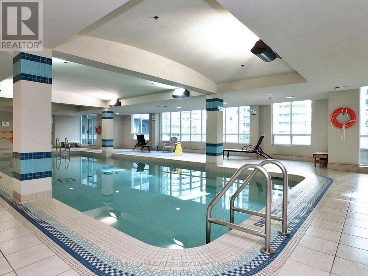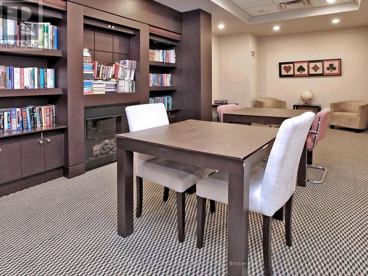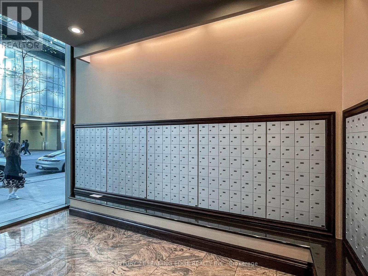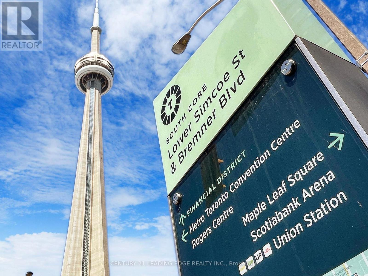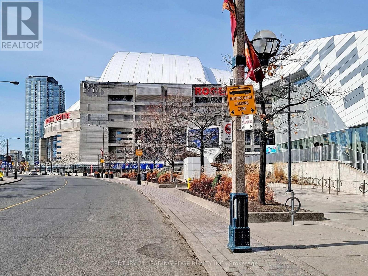3503 - 30 Grand Trunk Crescent Toronto, Ontario M5J 3A4
2 Bedroom
1 Bathroom
600 - 699 sqft
Indoor Pool
Central Air Conditioning
Forced Air
$638,500Maintenance, Common Area Maintenance, Heat, Electricity, Insurance, Parking, Water
$787.24 Monthly
Maintenance, Common Area Maintenance, Heat, Electricity, Insurance, Parking, Water
$787.24 MonthlyLocation! Location! Location! Fabulous And Spaciously Designed 1 Bedroom Plus Den, Approx. 651SF With Open Concept Living/Dining Area. Hardwood Throughout, North Facing Balcony Overlooking The Toronto Skyline & CN Tower. Steps Away From Scotiabank Arena., Union Station ,Rogers Centre, Ripley's Aquarium & The Financial District. Lots Of Visitor Parking With Great Amenities *A Must See!* Several Office Towers Walking Distance From This Amazing Unit. Walk Score Of 100. Utilities Included In Maintenance Fee. (id:61852)
Property Details
| MLS® Number | C12458790 |
| Property Type | Single Family |
| Neigbourhood | Harbourfront-CityPlace |
| Community Name | Waterfront Communities C1 |
| AmenitiesNearBy | Park, Public Transit |
| CommunityFeatures | Pets Allowed With Restrictions |
| Features | Balcony, Carpet Free, In Suite Laundry |
| ParkingSpaceTotal | 1 |
| PoolType | Indoor Pool |
Building
| BathroomTotal | 1 |
| BedroomsAboveGround | 1 |
| BedroomsBelowGround | 1 |
| BedroomsTotal | 2 |
| Amenities | Security/concierge, Exercise Centre, Recreation Centre, Storage - Locker |
| Appliances | Dishwasher, Dryer, Stove, Washer, Window Coverings, Refrigerator |
| BasementType | None |
| CoolingType | Central Air Conditioning |
| ExteriorFinish | Concrete |
| FlooringType | Hardwood |
| HeatingFuel | Natural Gas |
| HeatingType | Forced Air |
| SizeInterior | 600 - 699 Sqft |
| Type | Apartment |
Parking
| Underground | |
| Garage |
Land
| Acreage | No |
| LandAmenities | Park, Public Transit |
Rooms
| Level | Type | Length | Width | Dimensions |
|---|---|---|---|---|
| Flat | Living Room | 5.38 m | 3.2 m | 5.38 m x 3.2 m |
| Flat | Dining Room | 5.38 m | 3.2 m | 5.38 m x 3.2 m |
| Flat | Kitchen | 2.79 m | 2.74 m | 2.79 m x 2.74 m |
| Ground Level | Primary Bedroom | 3.03 m | 3.58 m | 3.03 m x 3.58 m |
| Ground Level | Den | 3.15 m | 3.05 m | 3.15 m x 3.05 m |
Interested?
Contact us for more information
Sylvia Morris
Salesperson
Century 21 Leading Edge Realty Inc.
178 Main St Unit 200
Unionville, Ontario L3R 2G9
178 Main St Unit 200
Unionville, Ontario L3R 2G9
