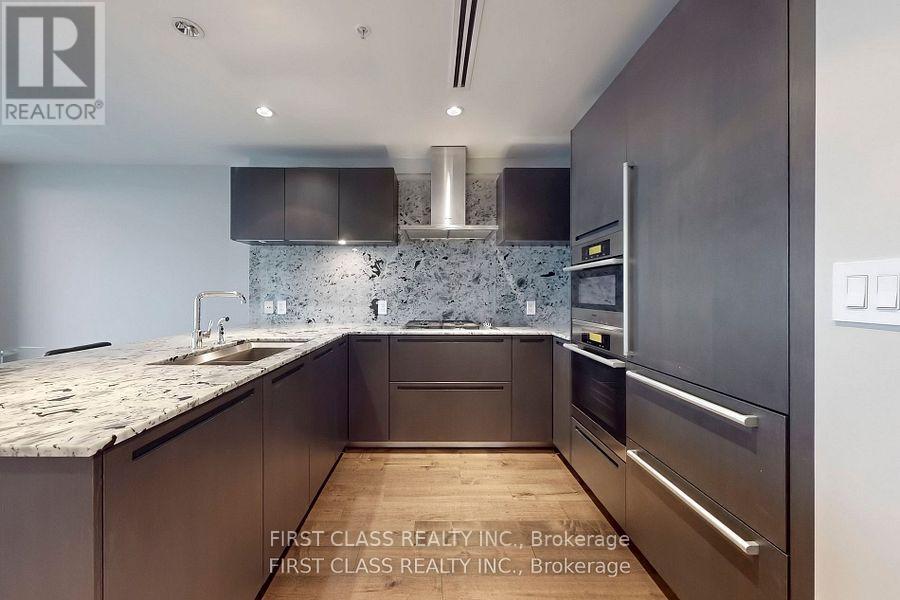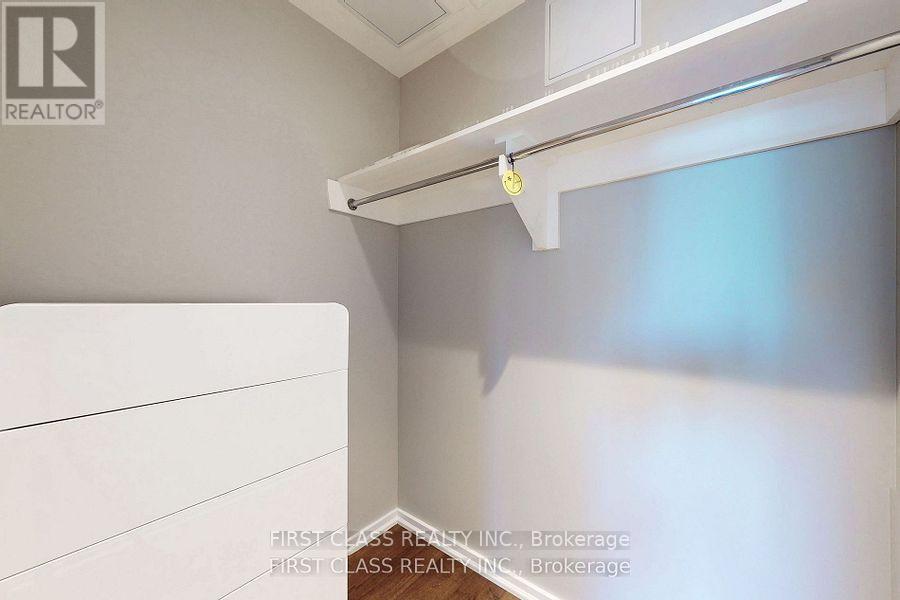3502 - 180 University Avenue Toronto, Ontario M5H 0A2
$4,800 Monthly
Elegant & Stylish 5 Star Hotel Condo Residence. High Class Living, Upgraded & Renovated Designer Inspired Ultra Luxury 1 Bedroom+ Study Suite At The Shangri-La Hotel .Modern Boffi-Designed Kitchen With Miele Appliances & Sub-Zero Fridge And Much More. Marble En-Suite Bath With A Separate Shower & A Large W/I Closet, Steps From The Entertainment & Financial District. Incredible View Of The City of Toronto Skyline, CN Tower and Lake. Enjoy Unrivalled 5 Star Shangri-La Amenities. Extras:Miele Appliances, Gas Stove, Water filter, Wall Oven, Sub-Zero Fridge, Dishwasher, Bosch Washer And Dryer, All Window Blinds. Access To Amenities Incl: Exclusive Security,Spa, Pool, 24Hr Gym, Hot Tub, Steam Rm, Yoga Rm, World Renown Restaurants & Exciting Hotel Lobby & Bar. **EXTRAS** One parking spot included. Brand New Flooring renovated 2025. (id:61852)
Property Details
| MLS® Number | C12187493 |
| Property Type | Single Family |
| Neigbourhood | Spadina—Fort York |
| Community Name | Bay Street Corridor |
| AmenitiesNearBy | Public Transit, Schools, Park, Hospital |
| CommunityFeatures | Pet Restrictions |
| Features | Carpet Free |
| ParkingSpaceTotal | 1 |
| PoolType | Indoor Pool |
| ViewType | City View, Lake View, View Of Water |
Building
| BathroomTotal | 1 |
| BedroomsAboveGround | 1 |
| BedroomsTotal | 1 |
| Amenities | Security/concierge, Exercise Centre, Visitor Parking, Fireplace(s) |
| Appliances | Hot Tub, Oven - Built-in, Water Purifier, Blinds, Oven, Range, Refrigerator |
| CoolingType | Central Air Conditioning |
| ExteriorFinish | Brick |
| FireProtection | Controlled Entry, Security Guard |
| FireplacePresent | Yes |
| FlooringType | Hardwood |
| HeatingFuel | Natural Gas |
| HeatingType | Forced Air |
| SizeInterior | 800 - 899 Sqft |
| Type | Apartment |
Parking
| Underground | |
| Garage |
Land
| Acreage | No |
| LandAmenities | Public Transit, Schools, Park, Hospital |
Rooms
| Level | Type | Length | Width | Dimensions |
|---|---|---|---|---|
| Flat | Bedroom | 12.07 m | 10.63 m | 12.07 m x 10.63 m |
| Flat | Kitchen | 10.35 m | 9.83 m | 10.35 m x 9.83 m |
| Flat | Living Room | 24.19 m | 16.93 m | 24.19 m x 16.93 m |
| Flat | Dining Room | 24.19 m | 16.93 m | 24.19 m x 16.93 m |
| Flat | Study | 2.54 m | 1.93 m | 2.54 m x 1.93 m |
Interested?
Contact us for more information
Wanlun Li
Salesperson
7481 Woodbine Ave #203
Markham, Ontario L3R 2W1































