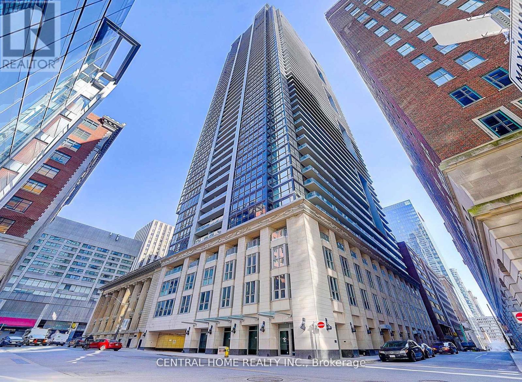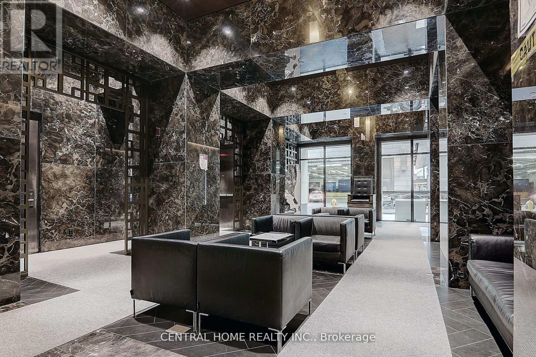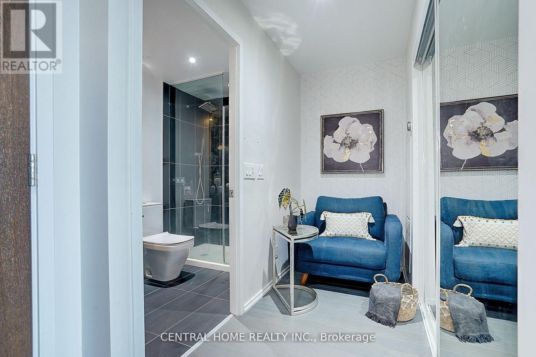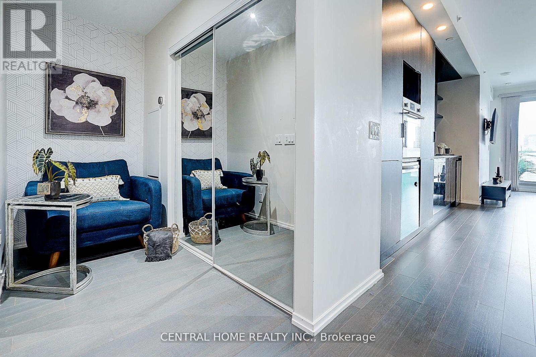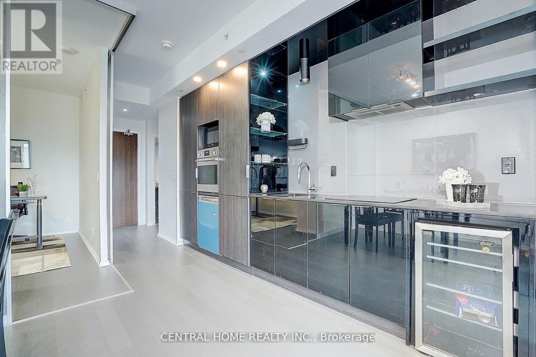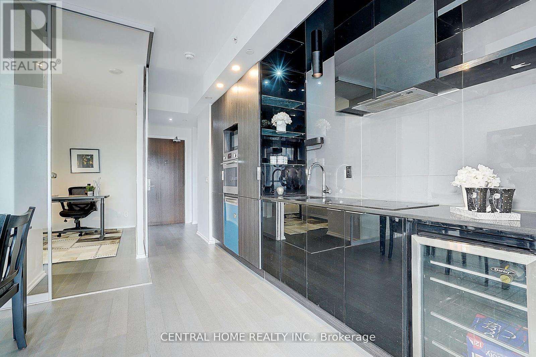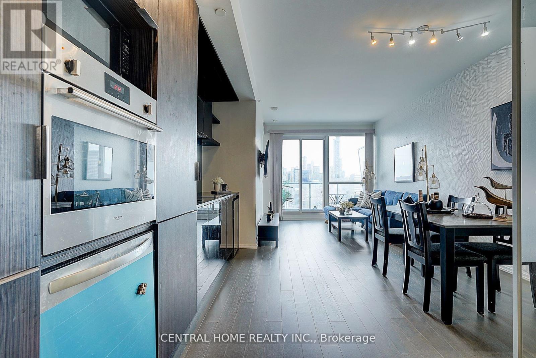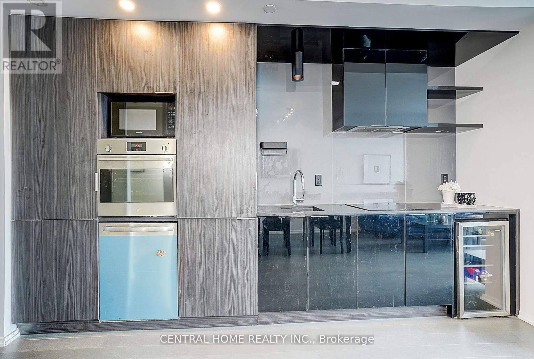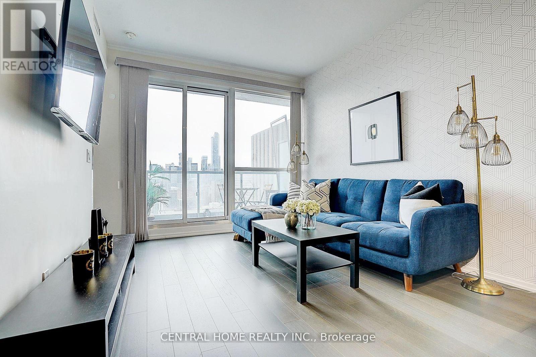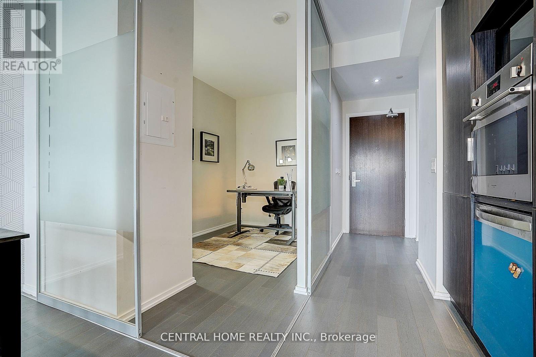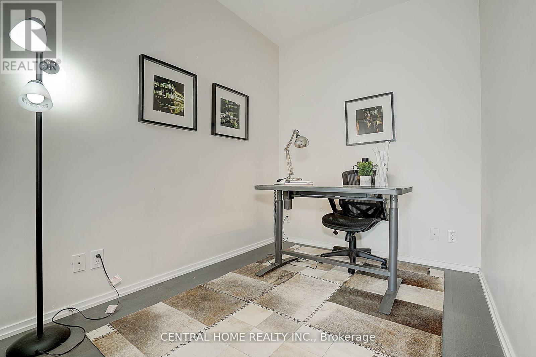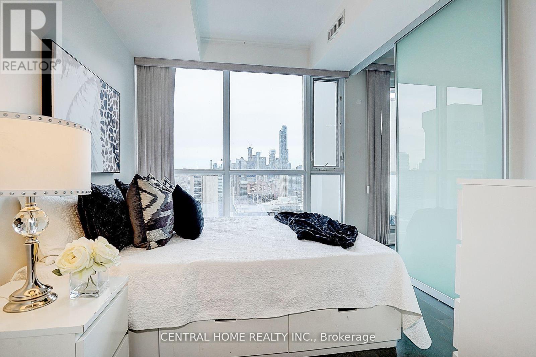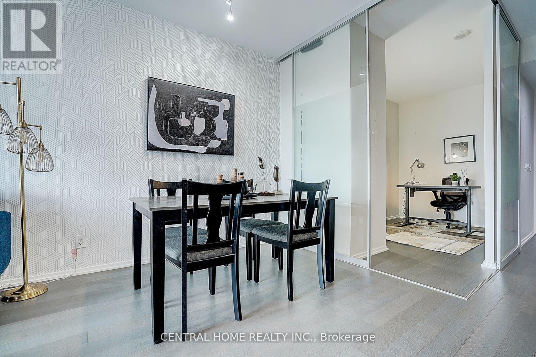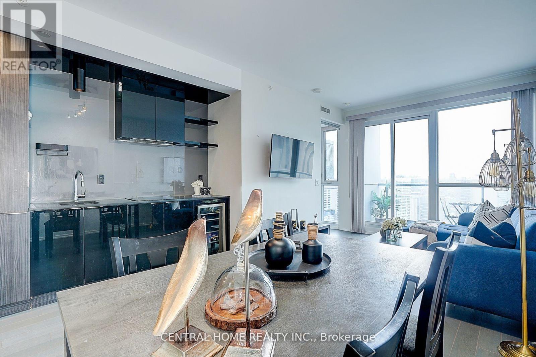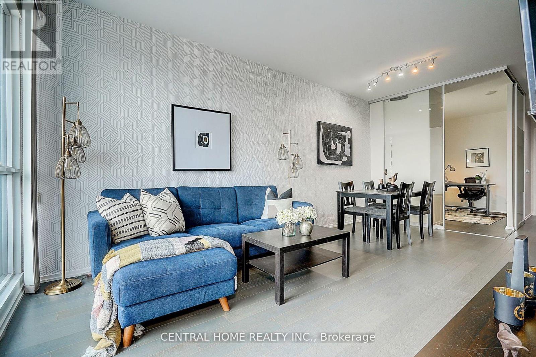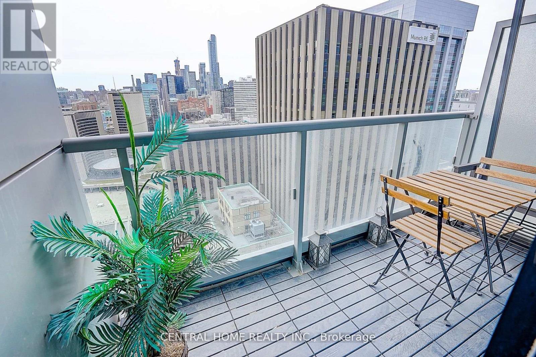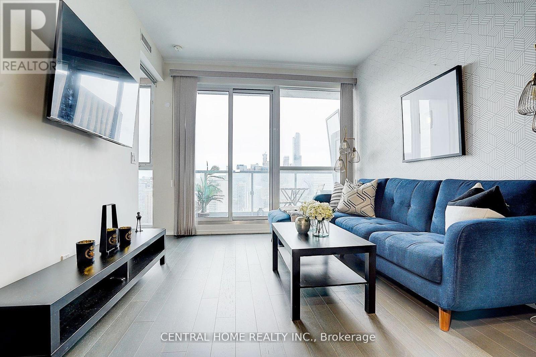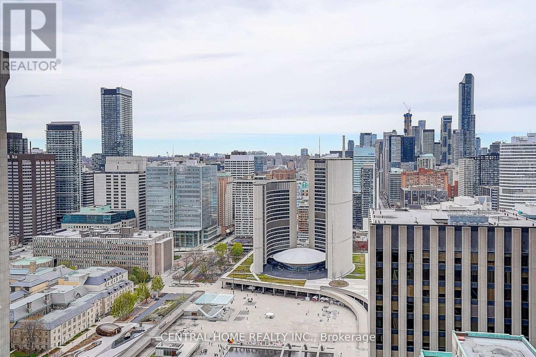3501 - 70 Temprance Street Toronto, Ontario M5H 0B1
3 Bedroom
2 Bathroom
700 - 799 sqft
Central Air Conditioning
Forced Air
$3,000 Monthly
Prestigious Index luxurious Condo 2+ Study With 2 Full Baths. Very Practical Layout. Great Price. Clean & Move In Anytime. Center Of Downtown Financial District, Steps To Toronto Stock Exchange, The Path, Subway, Major Banks Head Office & Sick Kids Hospital. Walking Distance To Eaton Center, Shops. Unobstructed Gorgeous Northern View Overlooking Toronto City Hall. High End Kitchen Design & Under-Counter Wine Cooler. (id:61852)
Property Details
| MLS® Number | C12414697 |
| Property Type | Single Family |
| Community Name | Bay Street Corridor |
| CommunityFeatures | Pets Allowed With Restrictions |
| Features | Balcony |
Building
| BathroomTotal | 2 |
| BedroomsAboveGround | 2 |
| BedroomsBelowGround | 1 |
| BedroomsTotal | 3 |
| Amenities | Security/concierge |
| Appliances | Oven - Built-in, Range, Dishwasher, Dryer, Hood Fan, Microwave, Oven, Washer, Wine Fridge, Refrigerator |
| BasementType | None |
| CoolingType | Central Air Conditioning |
| ExteriorFinish | Concrete |
| FlooringType | Wood |
| HeatingFuel | Natural Gas |
| HeatingType | Forced Air |
| SizeInterior | 700 - 799 Sqft |
| Type | Apartment |
Parking
| Underground | |
| Garage |
Land
| Acreage | No |
Rooms
| Level | Type | Length | Width | Dimensions |
|---|---|---|---|---|
| Ground Level | Living Room | 3.19 m | 2.89 m | 3.19 m x 2.89 m |
| Ground Level | Dining Room | 3.65 m | 3.42 m | 3.65 m x 3.42 m |
| Ground Level | Kitchen | 3.65 m | 3.42 m | 3.65 m x 3.42 m |
| Ground Level | Primary Bedroom | 2.81 m | 2.74 m | 2.81 m x 2.74 m |
| Ground Level | Bedroom 2 | 2.89 m | 2.51 m | 2.89 m x 2.51 m |
| Ground Level | Den | 1.8 m | 2.5 m | 1.8 m x 2.5 m |
Interested?
Contact us for more information
Fatemeh Sarfaraz
Salesperson
Central Home Realty Inc.
30 Fulton Way Unit 8 Ste 100
Richmond Hill, Ontario L4B 1E6
30 Fulton Way Unit 8 Ste 100
Richmond Hill, Ontario L4B 1E6
