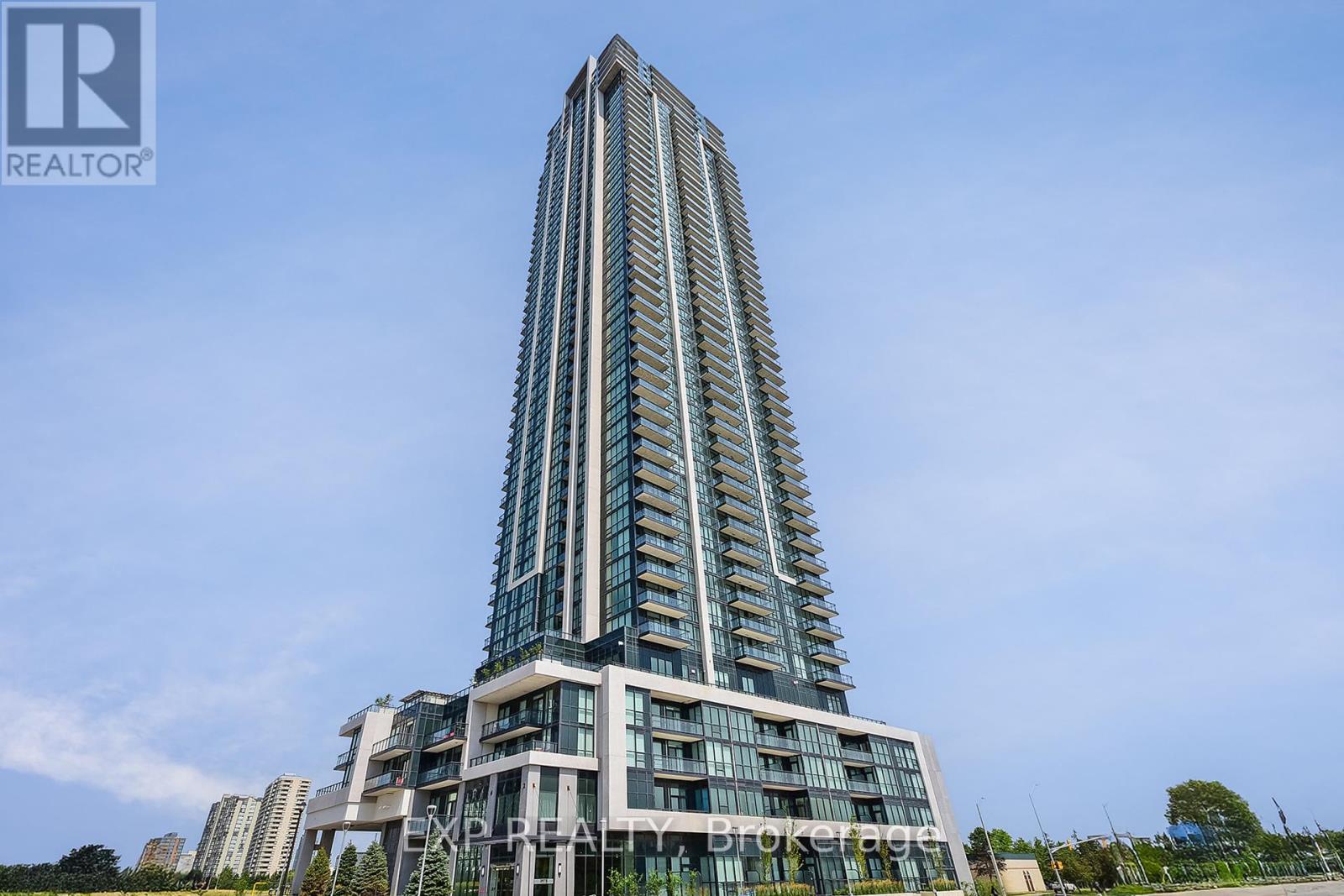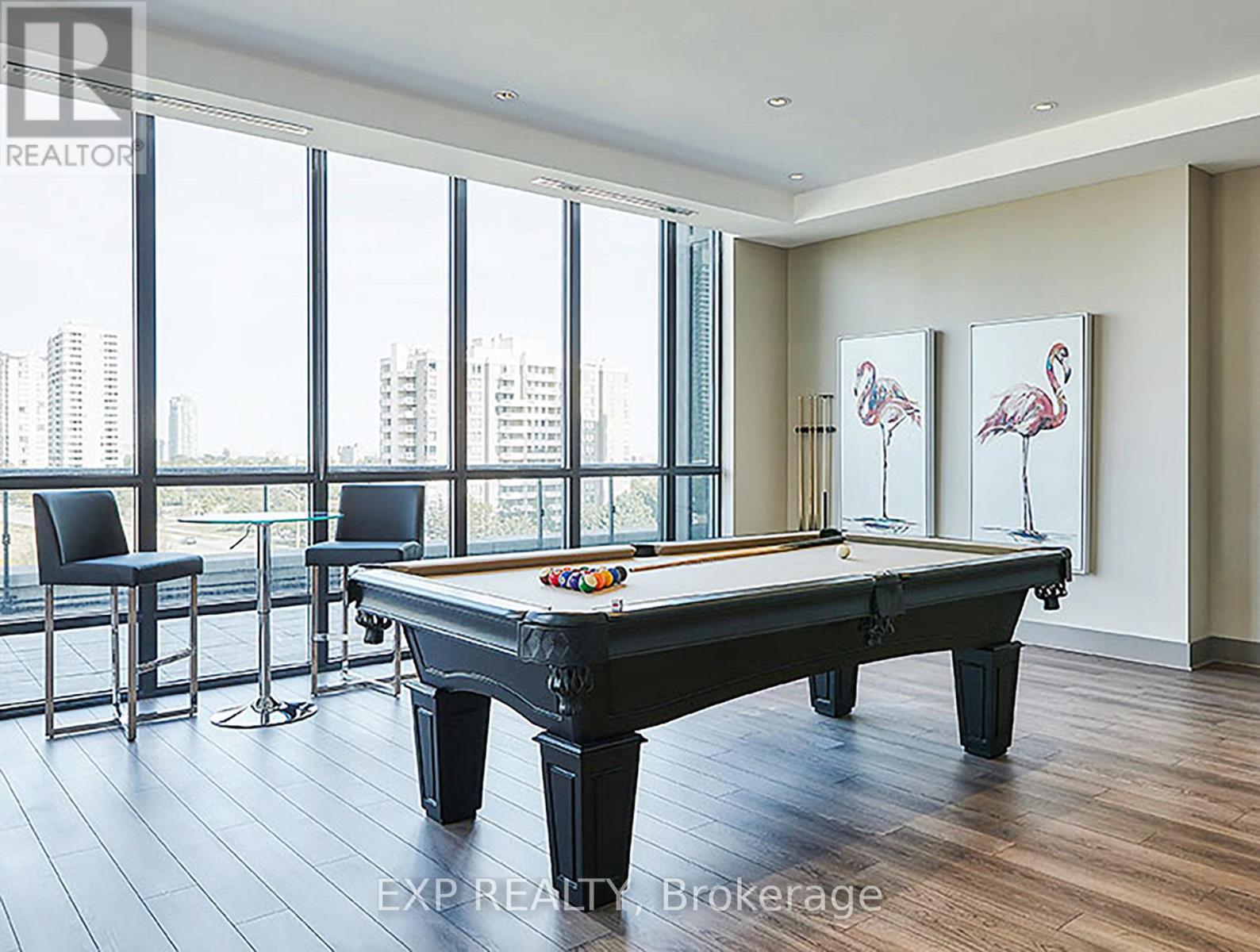3501 - 3975 Grand Park Drive Mississauga, Ontario L5B 0K4
$529,999Maintenance, Insurance, Common Area Maintenance, Heat, Parking
$500.29 Monthly
Maintenance, Insurance, Common Area Maintenance, Heat, Parking
$500.29 MonthlyImmaculate and move-in ready 1+Den condo located in the highly sought-after Grand Park 2 Tower, right in the heart of Mississauga's vibrant downtown core. This bright and spacious unit features laminate flooring throughout and a modern open-concept living/dining area that walks out to a clear southwest-facing view of the lake. The sleek kitchen boasts stainless steel appliances, granite countertops, tile flooring, and a breakfast bar, perfect for casual dining. The versatile den offers ample space for a home office or can be converted into a cozy second bedroom. The generous primary bedroom includes his and hers mirrored closets and a 4-piece ensuite with dual access for added convenience. Enjoy a full suite of building amenities including an indoor saltwater pool, fitness centre, theatre room, party room, and outdoor terrace with BBQ area. Ideally located close to schools, transit, hospital, Square One shopping, and morethis is urban living at its best! (id:61852)
Property Details
| MLS® Number | W12157509 |
| Property Type | Single Family |
| Community Name | City Centre |
| AmenitiesNearBy | Park, Public Transit, Schools |
| CommunityFeatures | Pet Restrictions |
| Features | Elevator, Balcony |
| ParkingSpaceTotal | 1 |
| PoolType | Indoor Pool |
Building
| BathroomTotal | 1 |
| BedroomsAboveGround | 1 |
| BedroomsBelowGround | 1 |
| BedroomsTotal | 2 |
| Age | 6 To 10 Years |
| Amenities | Security/concierge, Exercise Centre, Party Room, Visitor Parking |
| Appliances | Dishwasher, Dryer, Microwave, Stove, Washer, Refrigerator |
| CoolingType | Central Air Conditioning |
| HeatingFuel | Natural Gas |
| HeatingType | Forced Air |
| SizeInterior | 600 - 699 Sqft |
| Type | Apartment |
Parking
| Underground | |
| No Garage |
Land
| Acreage | No |
| LandAmenities | Park, Public Transit, Schools |
| ZoningDescription | Cd-2388 |
Rooms
| Level | Type | Length | Width | Dimensions |
|---|---|---|---|---|
| Main Level | Bedroom | 3.02 m | 4.32 m | 3.02 m x 4.32 m |
| Main Level | Den | 5.05 m | 1.88 m | 5.05 m x 1.88 m |
| Main Level | Kitchen | 2.36 m | 2.34 m | 2.36 m x 2.34 m |
| Main Level | Living Room | 3.71 m | 4.29 m | 3.71 m x 4.29 m |
Interested?
Contact us for more information
Morad Al-Muhandes
Salesperson
Ibrahim Hussein Abouzeid
Salesperson
675 Riverbend Drive
Kitchener, Ontario N2K 3S3





















