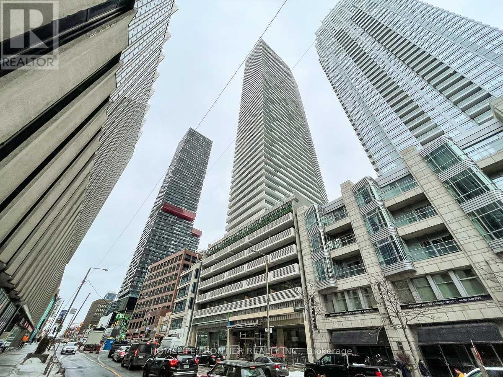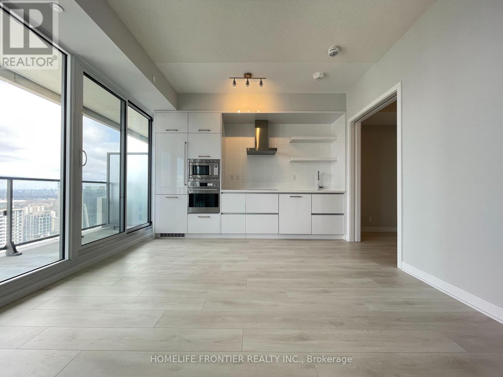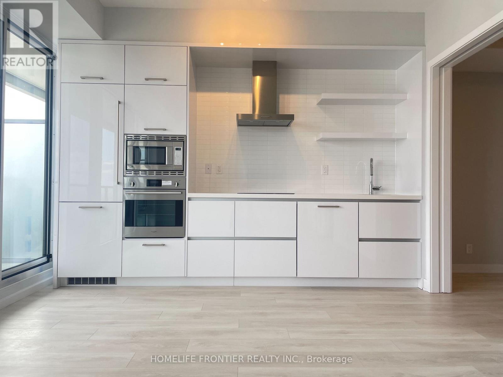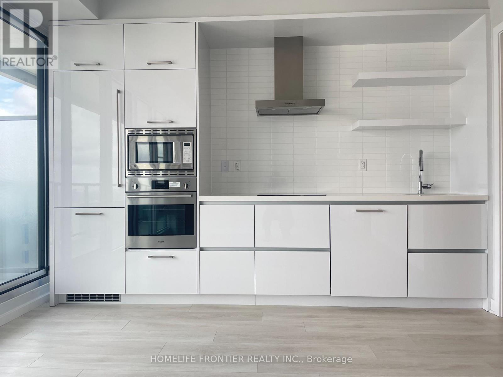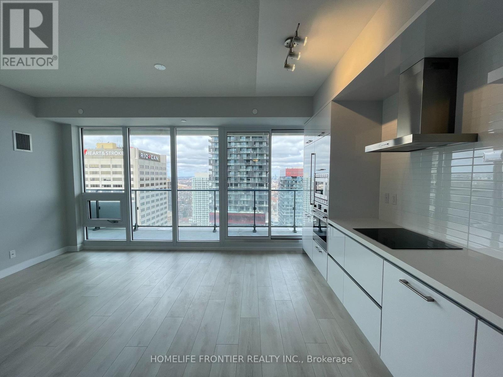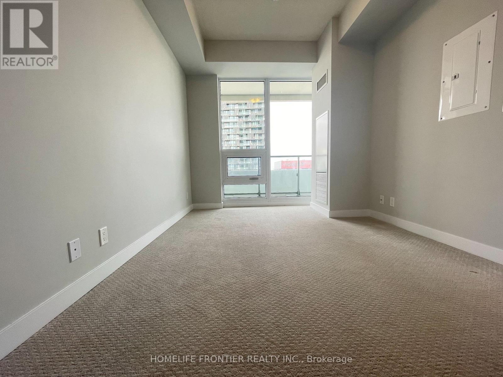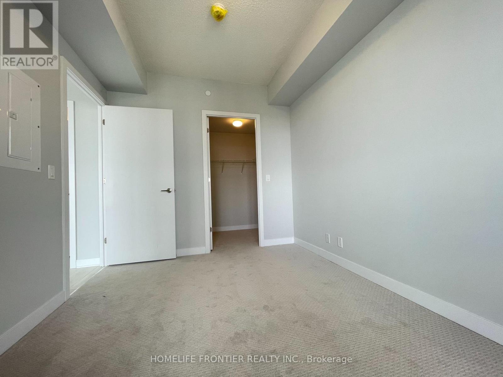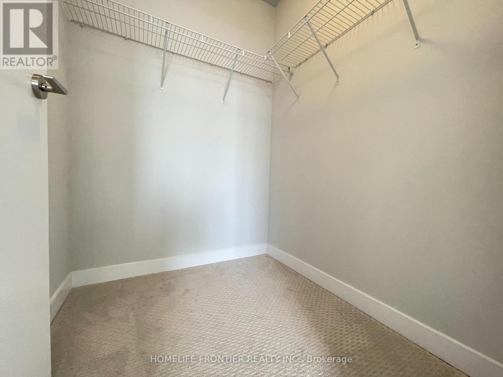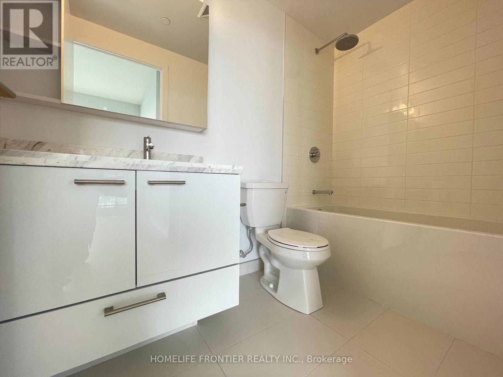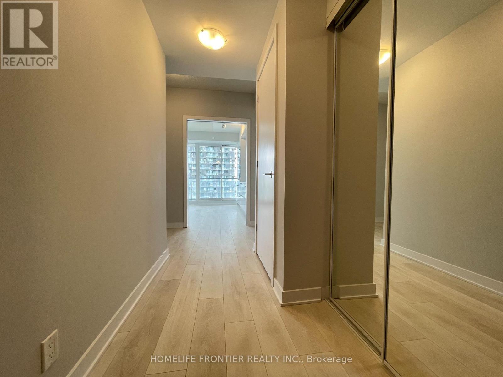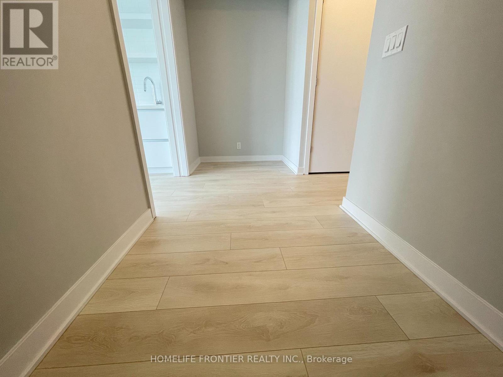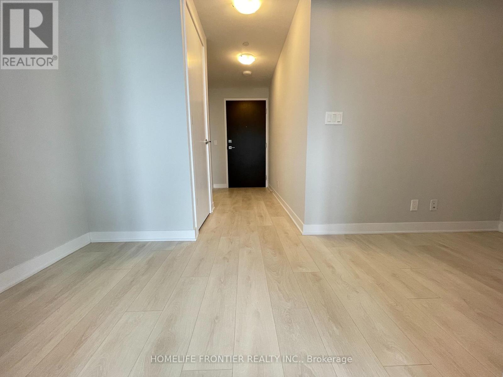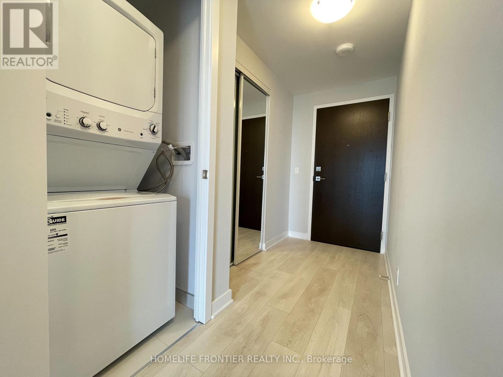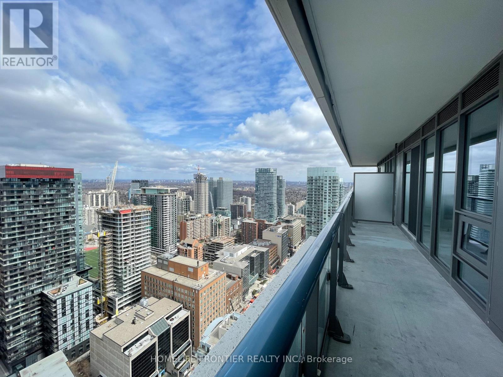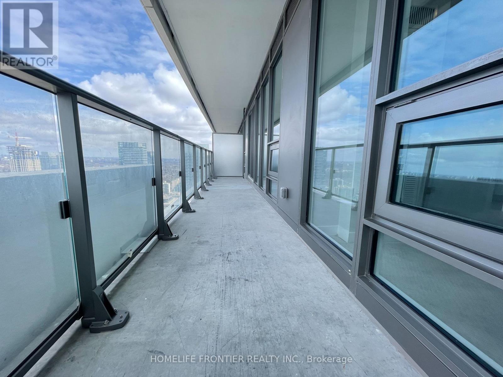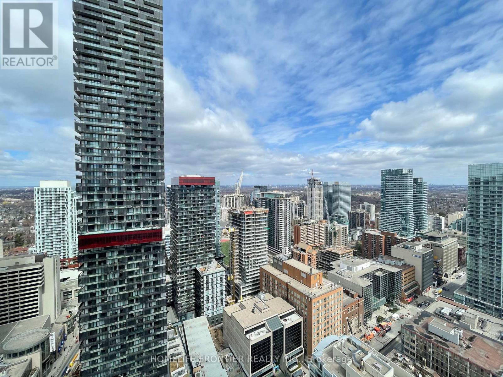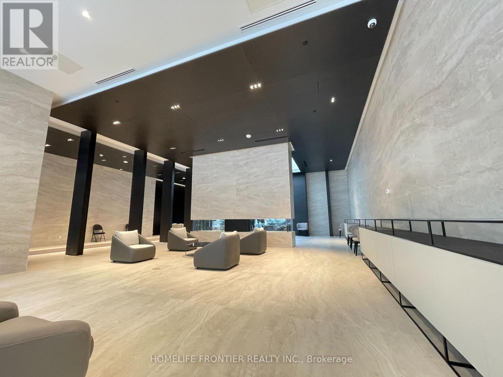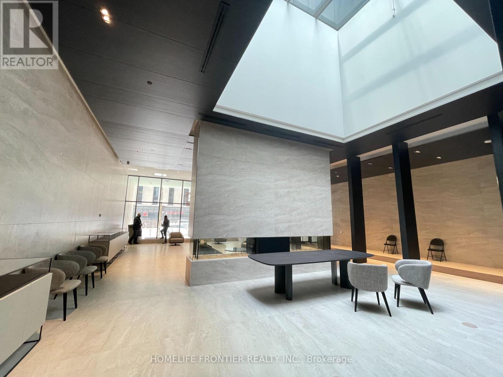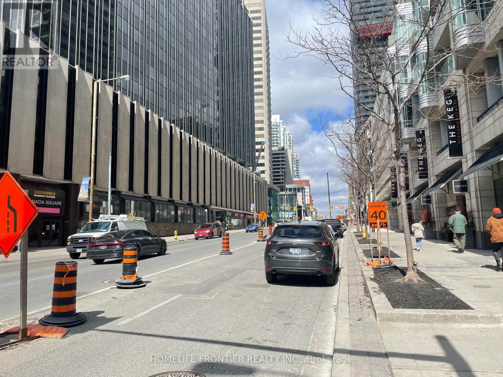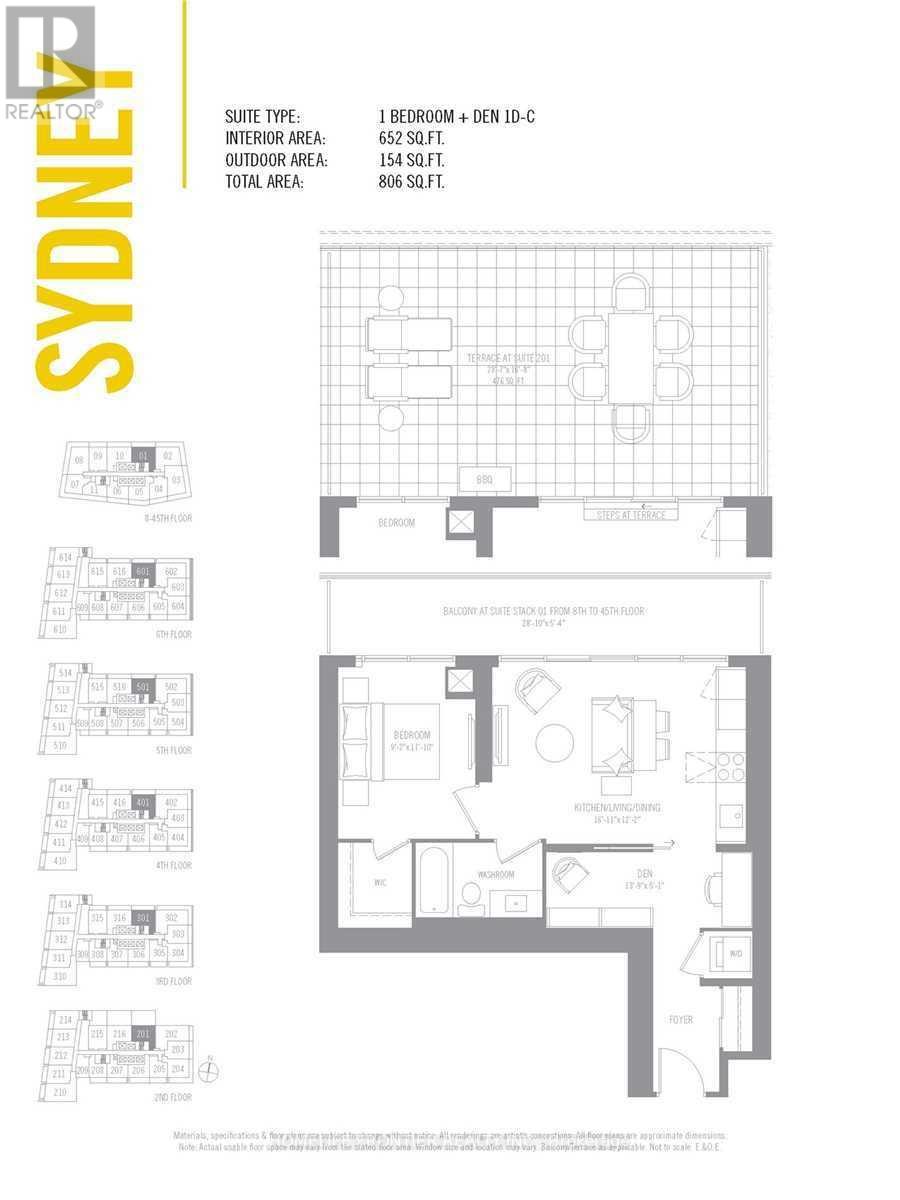3501 - 2221 Yonge Street Toronto, Ontario M4S 0B8
2 Bedroom
1 Bathroom
600 - 699 sqft
Indoor Pool
Central Air Conditioning
Forced Air
$2,350 Monthly
Excellent Location Steps to Yonge & Eglinton Subway, Spacious One Bed + Den (Open Concept With Two Separate Spaces) With Sliding Door Between Living Room. Modern Style B/I Appliances And Spacious Living & Dining Room Where You Can Relax. Floor To Ceiling Windows With Full Width Balcony Provide You Unobstructed City View. A Hotel Atmosphere Luxury Condo Lobby With Beautiful Skylight. Variety Of Great Amenities (24-Hr Concierge, Rooftop Terrace, Indoor Pool, Gym And More). (id:61852)
Property Details
| MLS® Number | C12436253 |
| Property Type | Single Family |
| Neigbourhood | Don Valley West |
| Community Name | Mount Pleasant West |
| CommunityFeatures | Pet Restrictions |
| Features | Balcony, In Suite Laundry |
| PoolType | Indoor Pool |
Building
| BathroomTotal | 1 |
| BedroomsAboveGround | 1 |
| BedroomsBelowGround | 1 |
| BedroomsTotal | 2 |
| Amenities | Security/concierge, Exercise Centre, Party Room |
| Appliances | Range, Cooktop, Dishwasher, Dryer, Microwave, Washer, Window Coverings, Refrigerator |
| CoolingType | Central Air Conditioning |
| ExteriorFinish | Concrete |
| FlooringType | Laminate |
| HeatingFuel | Natural Gas |
| HeatingType | Forced Air |
| SizeInterior | 600 - 699 Sqft |
| Type | Apartment |
Parking
| No Garage |
Land
| Acreage | No |
Rooms
| Level | Type | Length | Width | Dimensions |
|---|---|---|---|---|
| Flat | Living Room | 4.91 m | 3.71 m | 4.91 m x 3.71 m |
| Flat | Dining Room | 4.91 m | 3.71 m | 4.91 m x 3.71 m |
| Flat | Kitchen | 4.91 m | 3.71 m | 4.91 m x 3.71 m |
| Flat | Primary Bedroom | 3.38 m | 2.8 m | 3.38 m x 2.8 m |
| Flat | Den | 4.23 m | 1.55 m | 4.23 m x 1.55 m |
Interested?
Contact us for more information
Matia Kim
Broker
Homelife Frontier Realty Inc.
7620 Yonge Street Unit 400
Thornhill, Ontario L4J 1V9
7620 Yonge Street Unit 400
Thornhill, Ontario L4J 1V9
