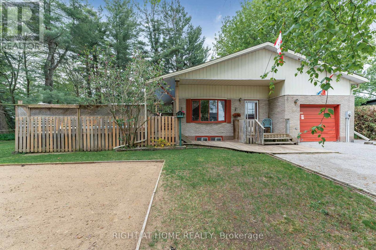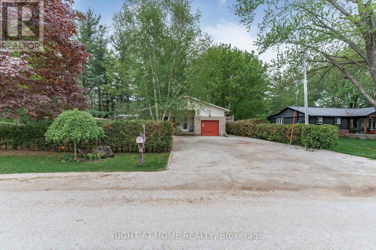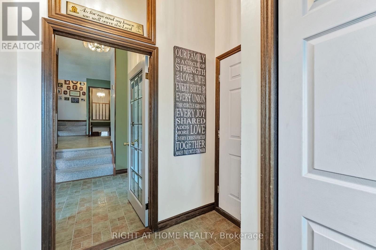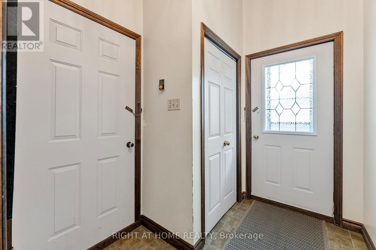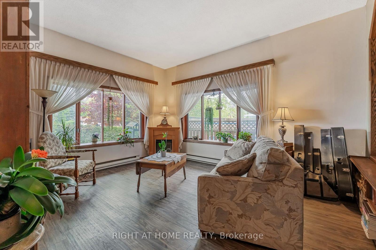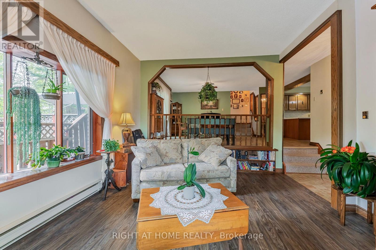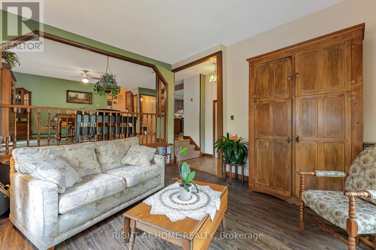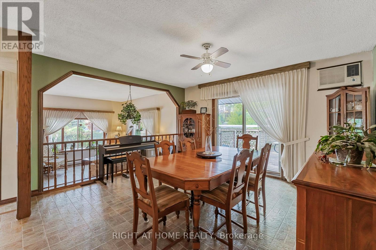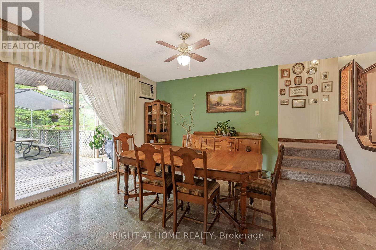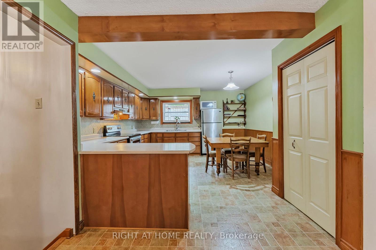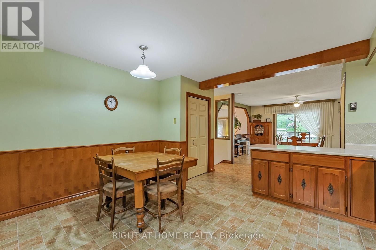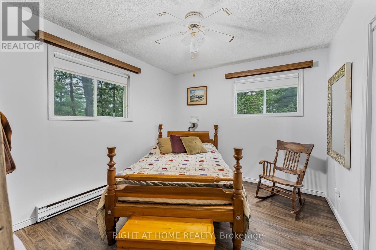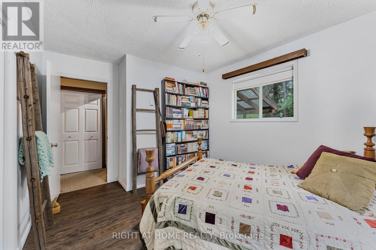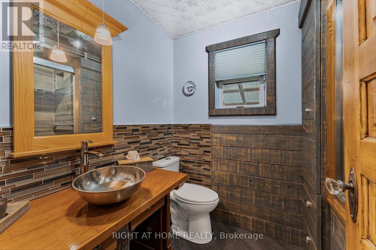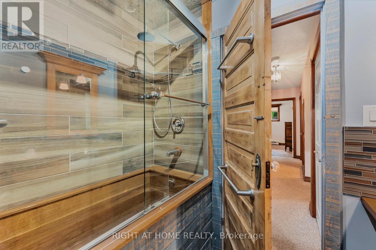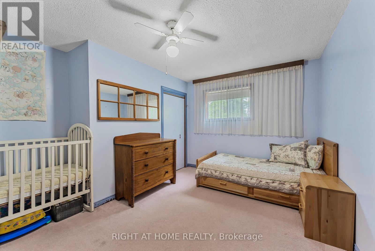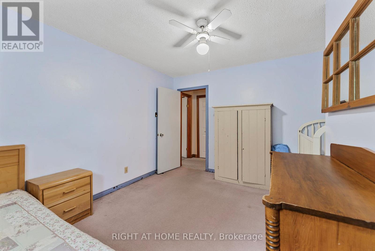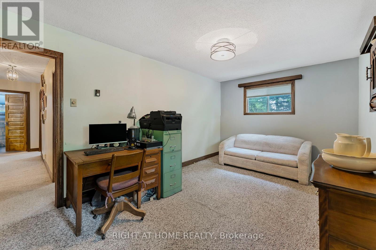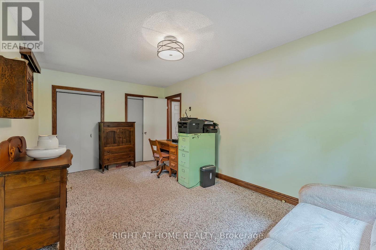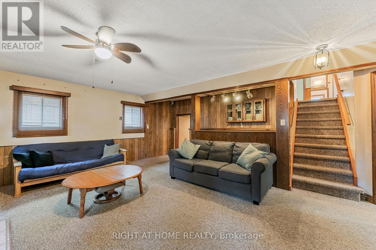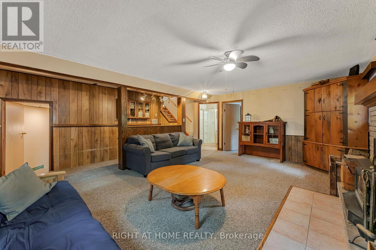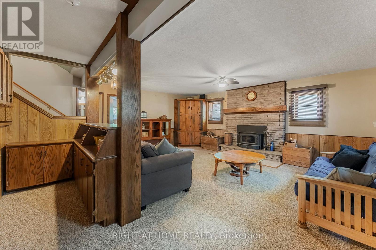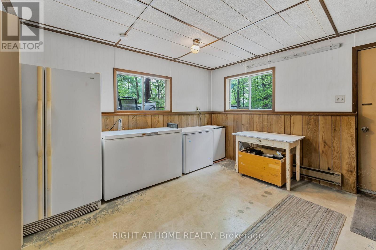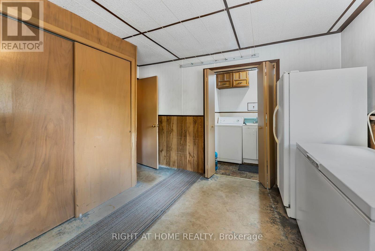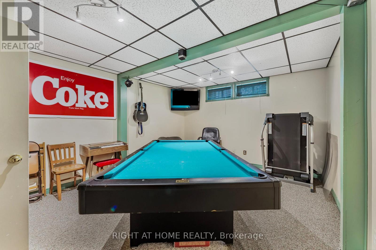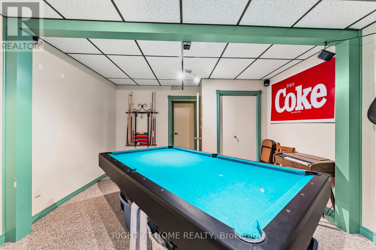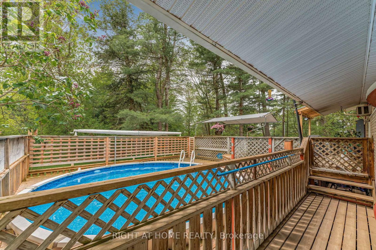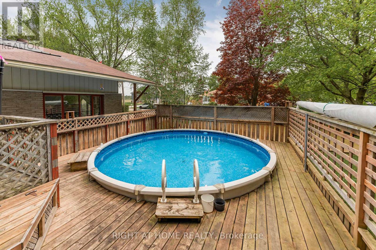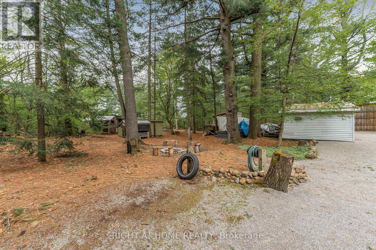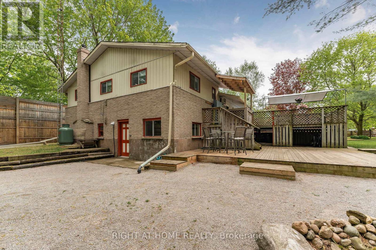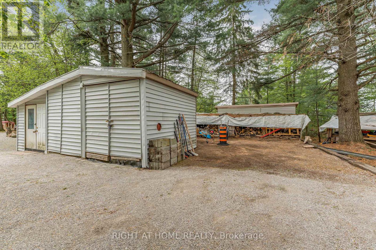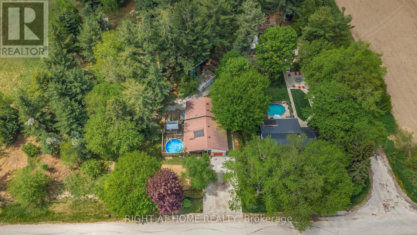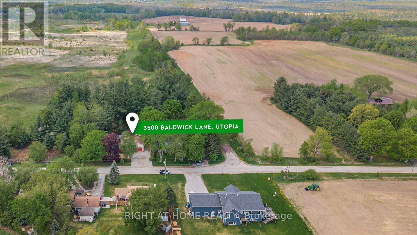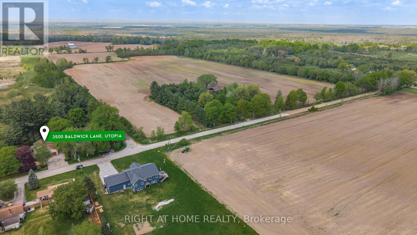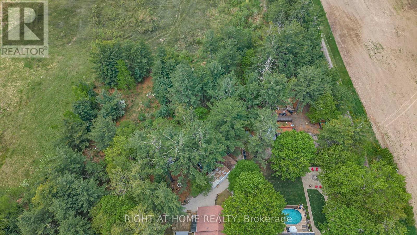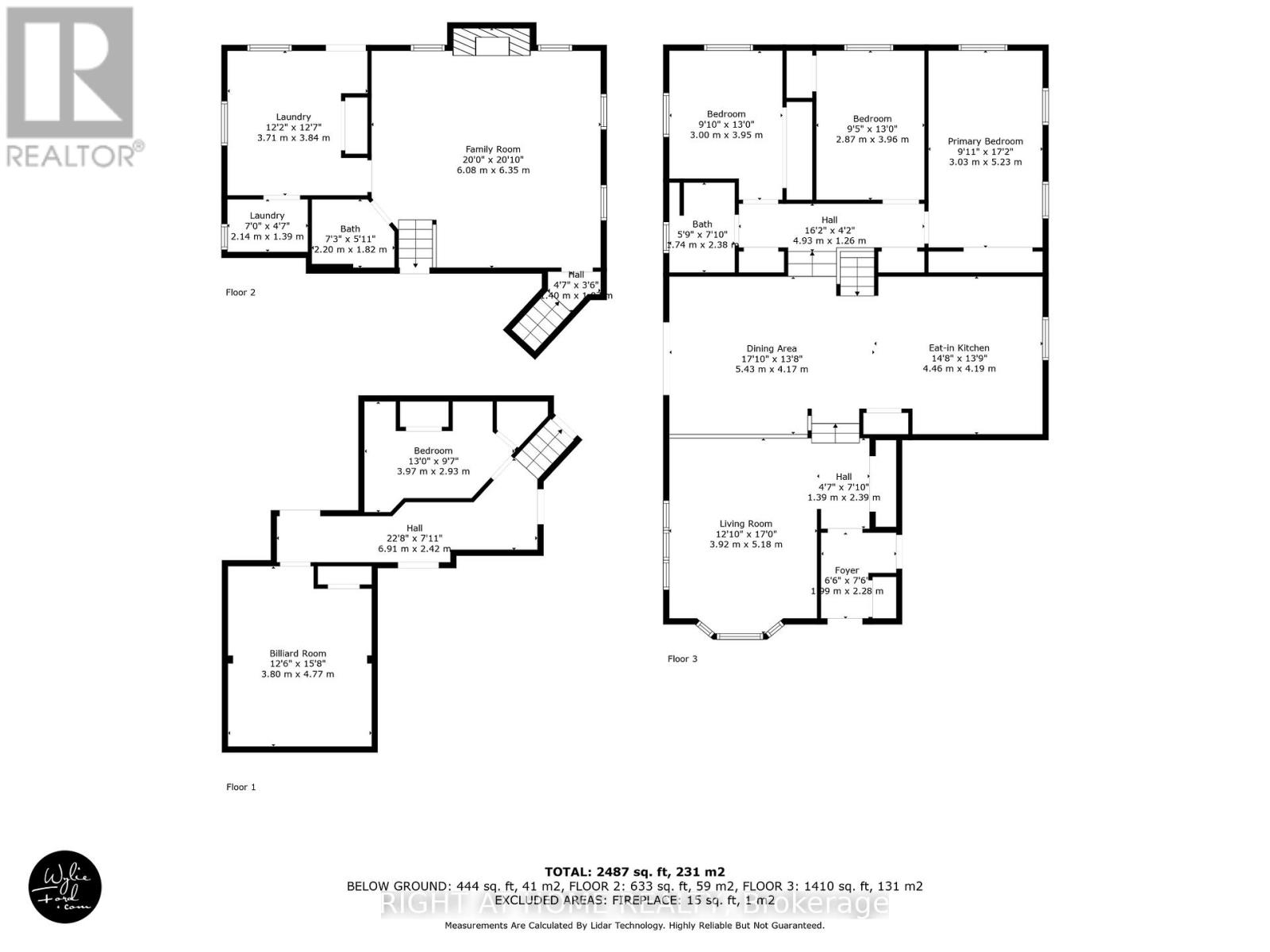3500 Baldwick Lane Springwater, Ontario L0M 1T2
$769,900
Unique 4-Level Backsplit Family Home with Pool, Privacy & More!Welcome to a truly rare find that has way more space than you think! This spacious 4-level backsplit offers far more than meets the eye with a layout that just keeps going and going. Perfect for growing families, the home features generous living areas, a kitchen large enough to host many people, and the kind of privacy you don't often find in today's market.Step outside to your own private retreat complete with an above ground pool, volleyball court/Ice rink, and ample space for entertaining or relaxing. Whether hosting summer gatherings or enjoying quiet evenings, this backyard has it all.Inside, the home boasts solid bones and a versatile layout. Snuggle up in front of the beautiful wood fireplace that warms up the home comfortably knowing there is the backup of a propane heat source and electric baseboard heaters. The potential here is undeniable,allowing you to create the dream home your family deserves in a neighborhood where homes like this rarely become available. Don't miss the chance to make this deceivingly large and full-of-character house your forever home! (id:61852)
Open House
This property has open houses!
11:00 am
Ends at:1:00 pm
Property Details
| MLS® Number | S12475301 |
| Property Type | Single Family |
| Community Name | Rural Springwater |
| EquipmentType | Propane Tank |
| ParkingSpaceTotal | 11 |
| PoolType | Above Ground Pool |
| RentalEquipmentType | Propane Tank |
| Structure | Shed |
Building
| BathroomTotal | 2 |
| BedroomsAboveGround | 3 |
| BedroomsTotal | 3 |
| Age | 31 To 50 Years |
| Amenities | Fireplace(s) |
| Appliances | Water Heater |
| BasementDevelopment | Finished |
| BasementType | N/a (finished) |
| ConstructionStyleAttachment | Detached |
| ConstructionStyleSplitLevel | Backsplit |
| ExteriorFinish | Brick |
| FireplacePresent | Yes |
| FoundationType | Unknown |
| SizeInterior | 1500 - 2000 Sqft |
| Type | House |
| UtilityWater | Sand Point |
Parking
| Attached Garage | |
| Garage |
Land
| Acreage | No |
| Sewer | Septic System |
| SizeIrregular | 100 X 200 Acre |
| SizeTotalText | 100 X 200 Acre |
Rooms
| Level | Type | Length | Width | Dimensions |
|---|---|---|---|---|
| Basement | Games Room | 4.77 m | 3.8 m | 4.77 m x 3.8 m |
| Basement | Other | 3.97 m | 2.93 m | 3.97 m x 2.93 m |
| Lower Level | Family Room | 6.35 m | 6.08 m | 6.35 m x 6.08 m |
| Lower Level | Laundry Room | 3.84 m | 3.71 m | 3.84 m x 3.71 m |
| Main Level | Living Room | 5.18 m | 3.92 m | 5.18 m x 3.92 m |
| Upper Level | Primary Bedroom | 5.23 m | 3.03 m | 5.23 m x 3.03 m |
| Upper Level | Bedroom 2 | 3.95 m | 3 m | 3.95 m x 3 m |
| Upper Level | Bedroom 3 | 3.96 m | 2.87 m | 3.96 m x 2.87 m |
| In Between | Dining Room | 5.43 m | 4.17 m | 5.43 m x 4.17 m |
| In Between | Kitchen | 4.46 m | 3 m | 4.46 m x 3 m |
Utilities
| Cable | Available |
| Electricity | Installed |
https://www.realtor.ca/real-estate/29018608/3500-baldwick-lane-springwater-rural-springwater
Interested?
Contact us for more information
Lori Kooch
Salesperson
684 Veteran's Dr #1a, 104515 & 106418
Barrie, Ontario L9J 0H6
