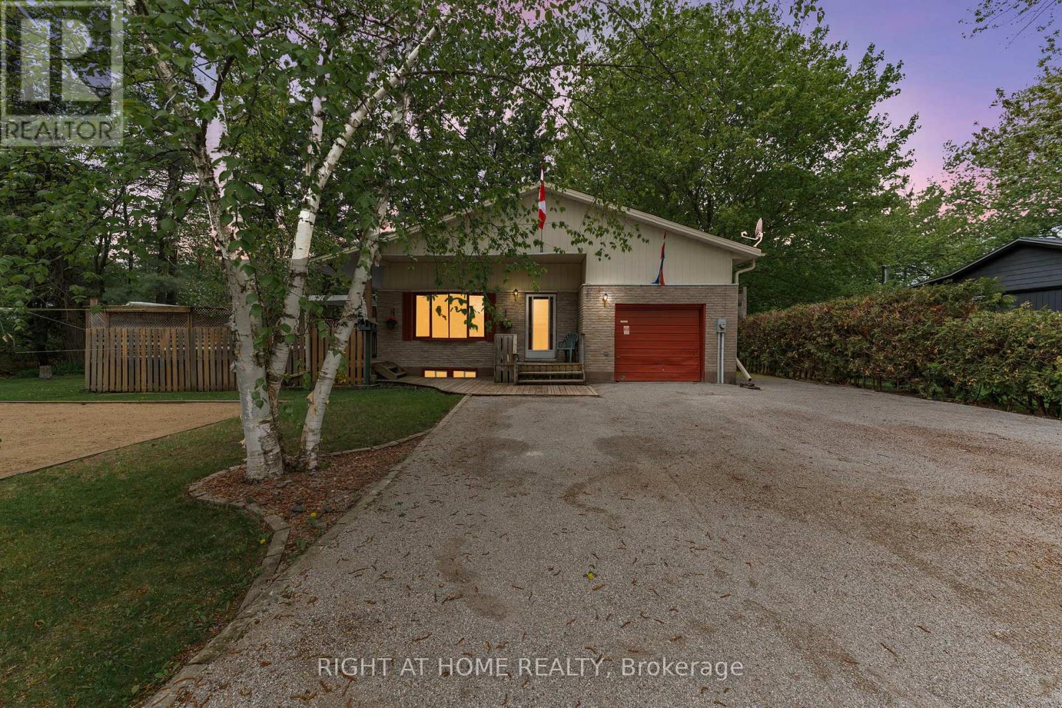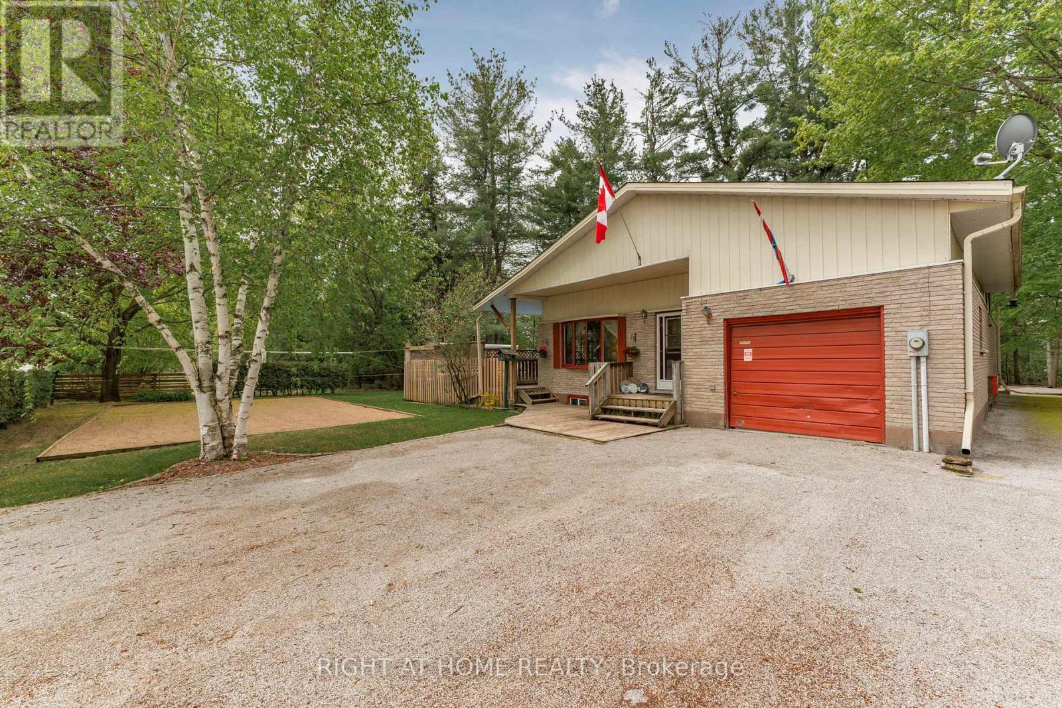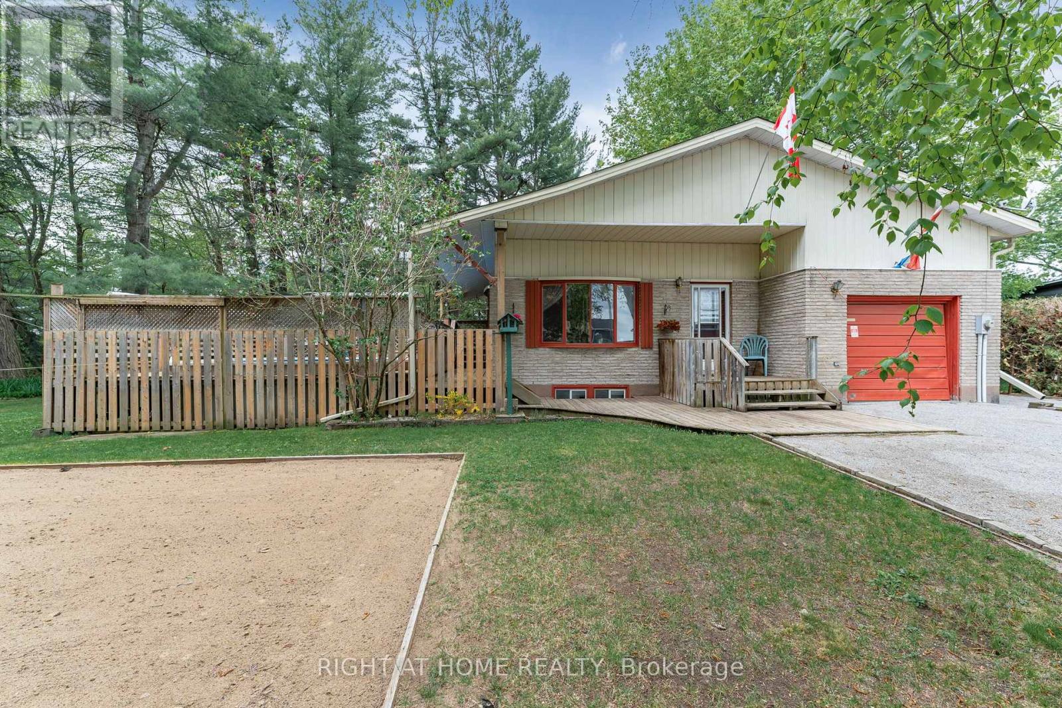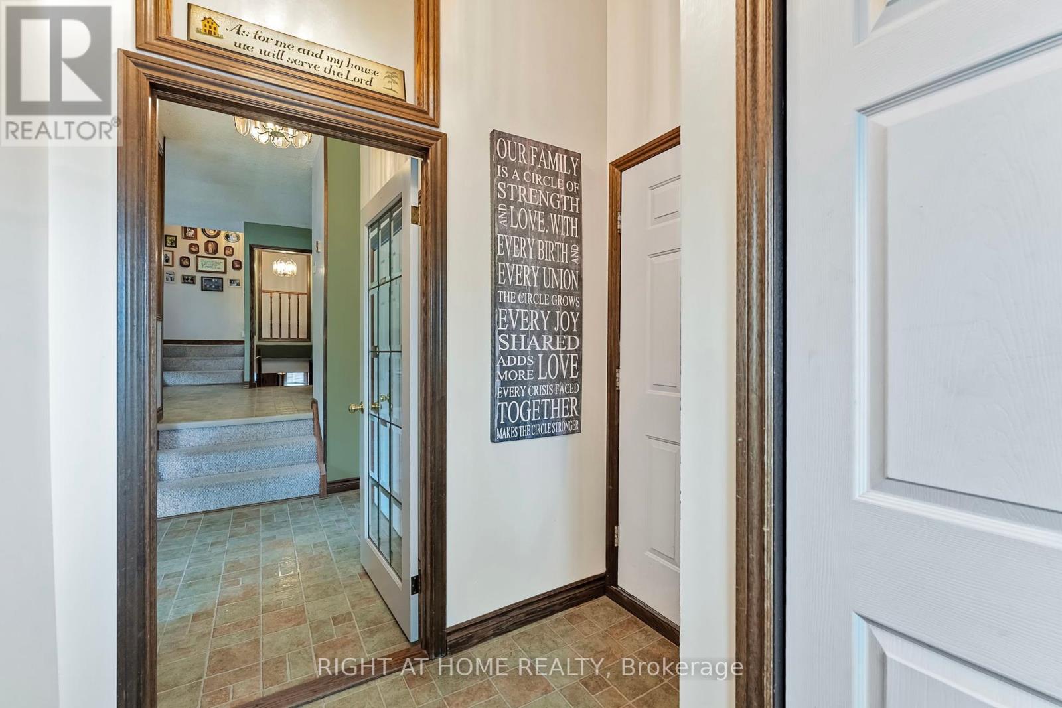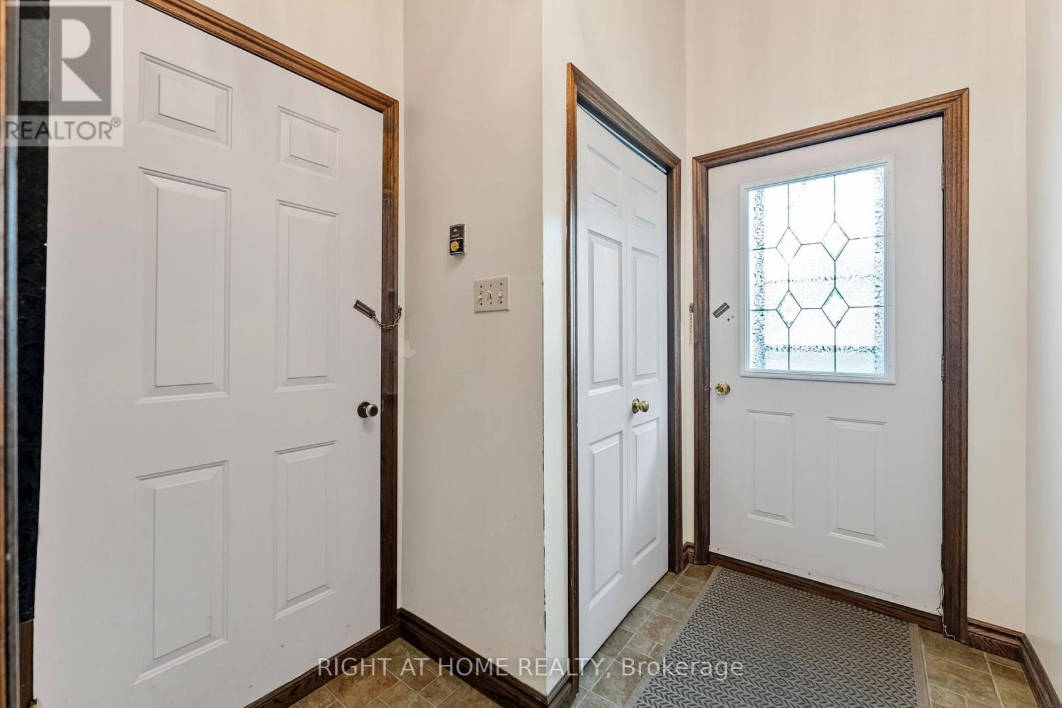3500 Baldwick Lane Springwater, Ontario L0M 1T2
$799,900
Unique 4-Level Backsplit Family Home with Pool, Privacy & More!Welcome to a truly rare find! This spacious 4-level backsplit offers far more than meets the eye with a layout that just keeps going and going. Perfect for growing families, the home features generous living areas, a cozy wood-burning fireplace, and the kind of privacy you don't often find in today's market.Step outside to your own private retreat complete with an inground pool, volleyball court/Ice rink, and ample space for entertaining or relaxing. Whether hosting summer gatherings or enjoying quiet evenings, this backyard has it all.Inside, the home boasts solid bones and a versatile layout. While some cosmetic updates will truly make it shine, the potential here is undeniable. Create the dream home your family deserves in a neighborhood where homes like this rarely become available.Don't miss the chance to make this deceivingly large and full-of-character house your forever home! (id:61852)
Property Details
| MLS® Number | S12159502 |
| Property Type | Single Family |
| Community Name | Rural Springwater |
| ParkingSpaceTotal | 11 |
| PoolType | Above Ground Pool |
| Structure | Shed |
Building
| BathroomTotal | 2 |
| BedroomsAboveGround | 3 |
| BedroomsTotal | 3 |
| Age | 31 To 50 Years |
| Amenities | Fireplace(s) |
| Appliances | Water Heater |
| BasementDevelopment | Finished |
| BasementType | N/a (finished) |
| ConstructionStyleAttachment | Detached |
| ConstructionStyleSplitLevel | Backsplit |
| ExteriorFinish | Brick |
| FireplacePresent | Yes |
| FoundationType | Unknown |
| HeatingFuel | Propane |
| HeatingType | Other |
| SizeInterior | 1500 - 2000 Sqft |
| Type | House |
| UtilityWater | Sand Point |
Parking
| Attached Garage | |
| Garage |
Land
| Acreage | No |
| Sewer | Septic System |
| SizeIrregular | 100 X 200 Acre |
| SizeTotalText | 100 X 200 Acre |
Rooms
| Level | Type | Length | Width | Dimensions |
|---|---|---|---|---|
| Basement | Games Room | 4.77 m | 3.8 m | 4.77 m x 3.8 m |
| Basement | Other | 3.97 m | 2.93 m | 3.97 m x 2.93 m |
| Lower Level | Family Room | 6.35 m | 6.08 m | 6.35 m x 6.08 m |
| Lower Level | Laundry Room | 3.84 m | 3.71 m | 3.84 m x 3.71 m |
| Main Level | Living Room | 5.18 m | 3.92 m | 5.18 m x 3.92 m |
| Upper Level | Primary Bedroom | 5.23 m | 3.03 m | 5.23 m x 3.03 m |
| Upper Level | Bedroom 2 | 3.95 m | 3 m | 3.95 m x 3 m |
| Upper Level | Bedroom 3 | 3.96 m | 2.87 m | 3.96 m x 2.87 m |
| In Between | Dining Room | 5.43 m | 4.17 m | 5.43 m x 4.17 m |
| In Between | Kitchen | 4.46 m | 3 m | 4.46 m x 3 m |
Utilities
| Cable | Available |
| Electricity | Installed |
https://www.realtor.ca/real-estate/28337190/3500-baldwick-lane-springwater-rural-springwater
Interested?
Contact us for more information
Lori Kooch
Salesperson
684 Veteran's Dr #1a, 104515 & 106418
Barrie, Ontario L9J 0H6
