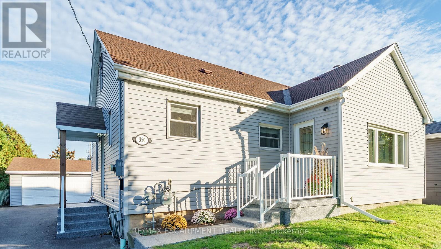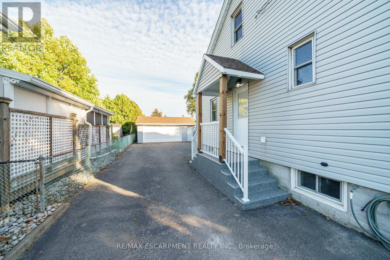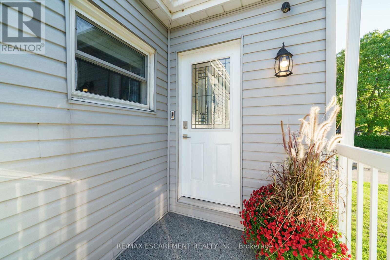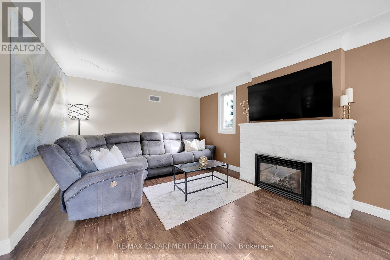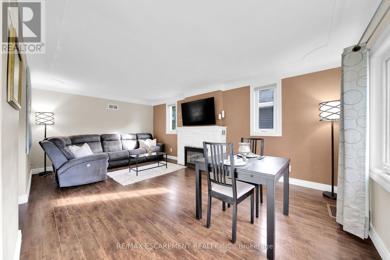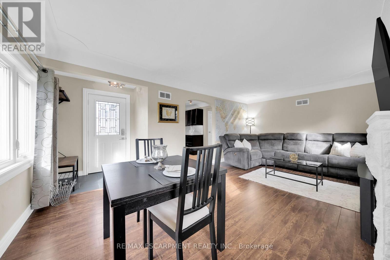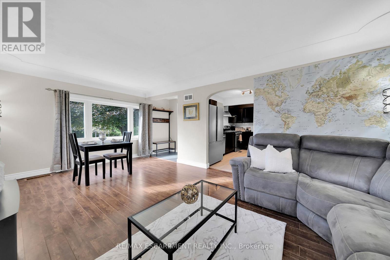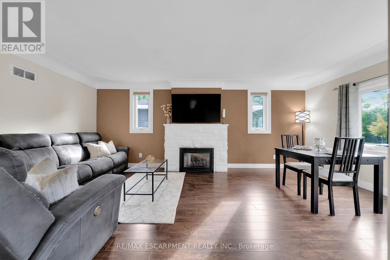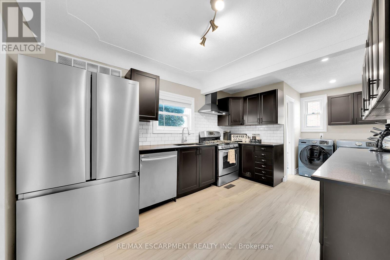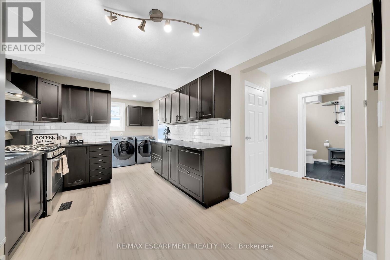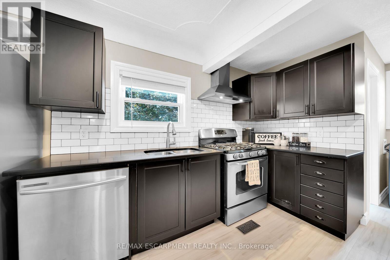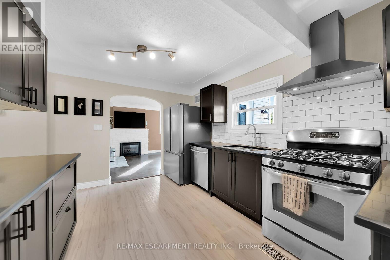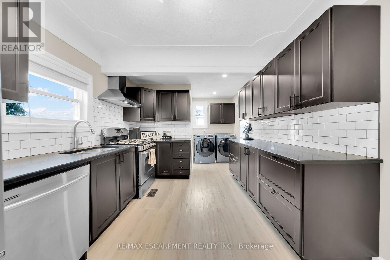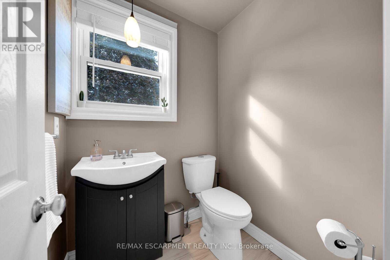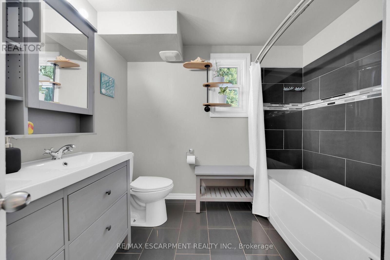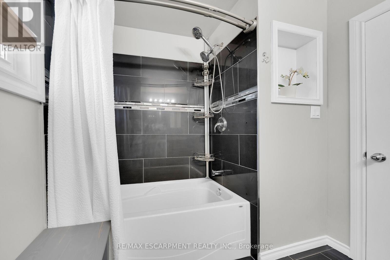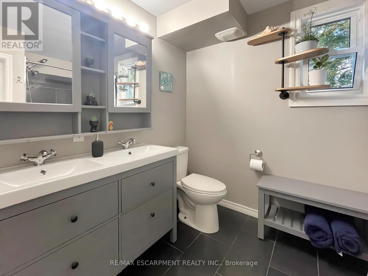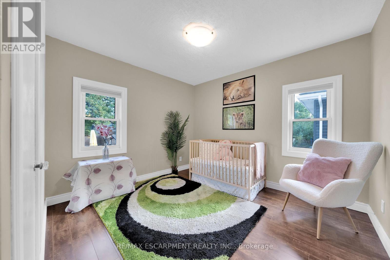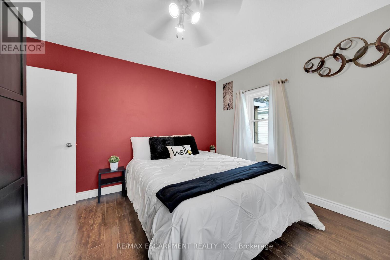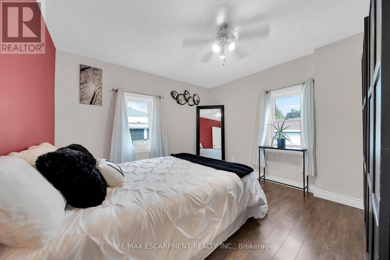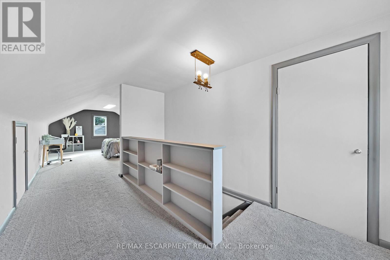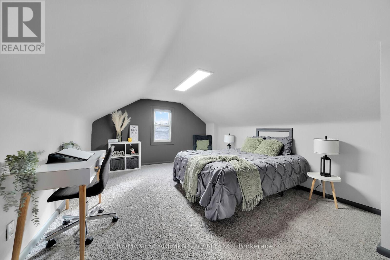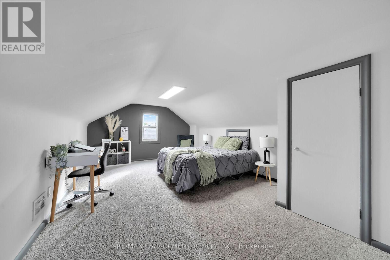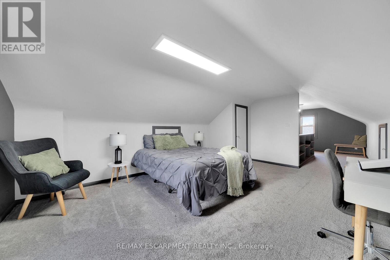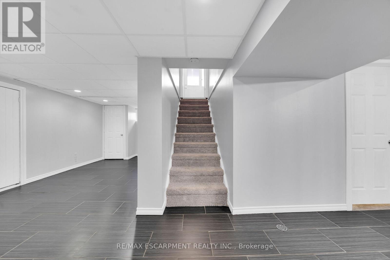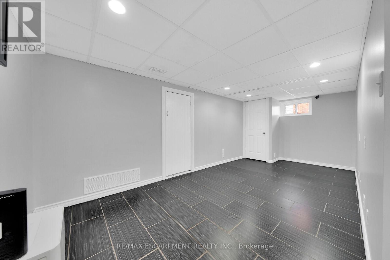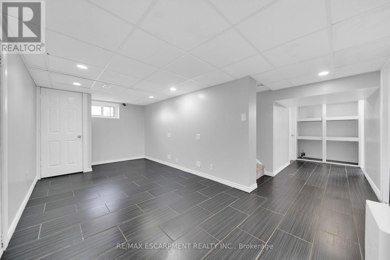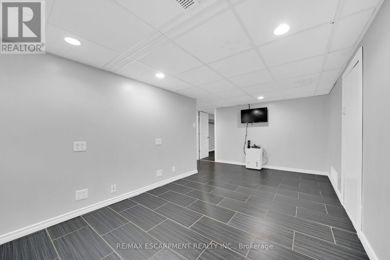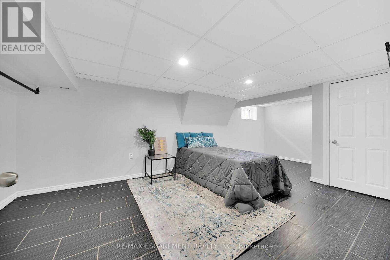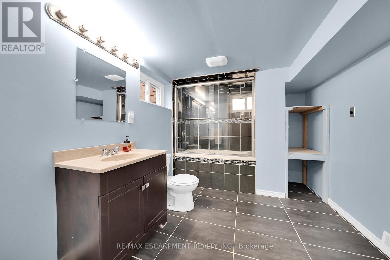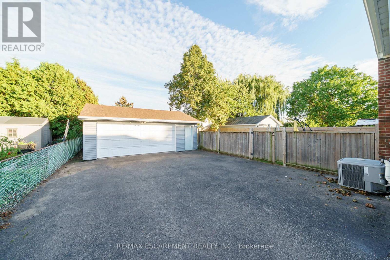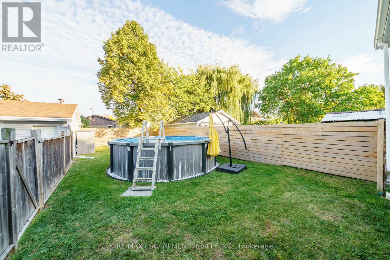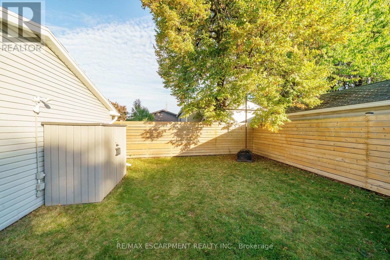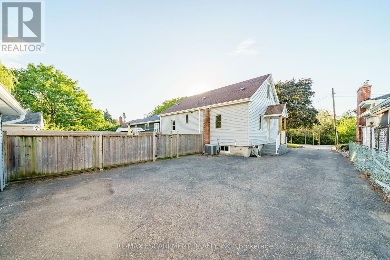350 Pottruff Road N Hamilton, Ontario L8H 2M4
$749,900
Could this be your new home? Charming Detached 1.5 story, 4 bedroom & 3 bathrooms with a 2+ car Garage and parking for an additional 8+ cars. Located in the highly desirable mature Kentley community and situated on a secluded cul-de-sac with close proximity to highway access. On the main floor, the home has 2 bedrooms, a generous 5 pc bath with double sinks, updated large kitchen with a ton of cupboard and counter space, 2 pc powder room, living room/dining room &main floor laundry. Upstairs, relax and unwind in the sizeable, secluded Master Bedroom. The spacious basement has a 3rd bathroom with 4-pcs, a den, an oversized 4th bedroom and a storage area. With a separate side entrance, there is potential for a conversion to an in-law suite with rough-ins for additional washer/dryer. Sitting on a larger lot, 50 ft x 117 the backyard features a 15 above ground pool with heater. The 2+ car garage has its own furnace and workshop space. This home offers both comfort and convenience with endless possibilities. Just a short walk to Eastgate Square, grocery stores and the new Centennial go-train station. A commuters dream being close to the Redhill, Linc and QEW. (id:61852)
Property Details
| MLS® Number | X12454542 |
| Property Type | Single Family |
| Neigbourhood | Kentley Drive |
| Community Name | Kentley |
| AmenitiesNearBy | Park, Place Of Worship, Public Transit |
| EquipmentType | Water Heater - Gas, Water Heater |
| Features | Cul-de-sac, Ravine |
| ParkingSpaceTotal | 10 |
| PoolType | Above Ground Pool |
| RentalEquipmentType | Water Heater - Gas, Water Heater |
| Structure | Shed |
Building
| BathroomTotal | 3 |
| BedroomsAboveGround | 3 |
| BedroomsBelowGround | 1 |
| BedroomsTotal | 4 |
| Age | 51 To 99 Years |
| Appliances | Garage Door Opener Remote(s), Water Meter, Dishwasher, Dryer, Stove, Washer, Window Coverings, Refrigerator |
| BasementFeatures | Separate Entrance |
| BasementType | Full |
| ConstructionStyleAttachment | Detached |
| CoolingType | Central Air Conditioning |
| ExteriorFinish | Vinyl Siding |
| FireplacePresent | Yes |
| FireplaceTotal | 1 |
| FireplaceType | Insert |
| FoundationType | Block |
| HalfBathTotal | 1 |
| HeatingFuel | Natural Gas |
| HeatingType | Forced Air |
| StoriesTotal | 2 |
| SizeInterior | 1100 - 1500 Sqft |
| Type | House |
| UtilityWater | Municipal Water |
Parking
| Detached Garage | |
| Garage |
Land
| Acreage | No |
| FenceType | Fully Fenced |
| LandAmenities | Park, Place Of Worship, Public Transit |
| Sewer | Sanitary Sewer |
| SizeDepth | 117 Ft |
| SizeFrontage | 50 Ft ,3 In |
| SizeIrregular | 50.3 X 117 Ft |
| SizeTotalText | 50.3 X 117 Ft |
Rooms
| Level | Type | Length | Width | Dimensions |
|---|---|---|---|---|
| Second Level | Primary Bedroom | 3.78 m | 5.41 m | 3.78 m x 5.41 m |
| Second Level | Den | 2.54 m | 4.03 m | 2.54 m x 4.03 m |
| Basement | Workshop | 4.59 m | 4.16 m | 4.59 m x 4.16 m |
| Basement | Recreational, Games Room | 2.66 m | 5.63 m | 2.66 m x 5.63 m |
| Basement | Bathroom | 2.46 m | 3.17 m | 2.46 m x 3.17 m |
| Basement | Bedroom | 6.4 m | 3.17 m | 6.4 m x 3.17 m |
| Main Level | Foyer | Measurements not available | ||
| Main Level | Living Room | 5.94 m | 3.55 m | 5.94 m x 3.55 m |
| Main Level | Kitchen | 3.09 m | 4.14 m | 3.09 m x 4.14 m |
| Main Level | Bathroom | 1.39 m | 1.54 m | 1.39 m x 1.54 m |
| Main Level | Bedroom | 3.4 m | 2.87 m | 3.4 m x 2.87 m |
| Main Level | Bedroom | 3.4 m | 3.68 m | 3.4 m x 3.68 m |
| Main Level | Bathroom | 2.26 m | 2.71 m | 2.26 m x 2.71 m |
Utilities
| Cable | Installed |
| Electricity | Installed |
| Sewer | Installed |
https://www.realtor.ca/real-estate/28972591/350-pottruff-road-n-hamilton-kentley-kentley
Interested?
Contact us for more information
Chrissy Walker
Salesperson
325 Winterberry Drive #4b
Hamilton, Ontario L8J 0B6
