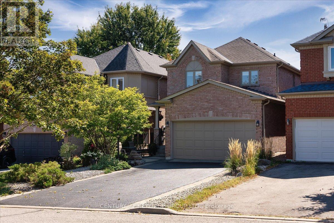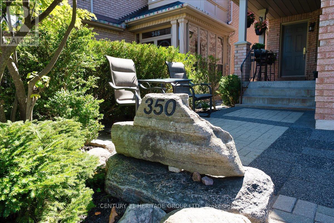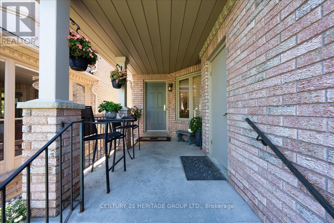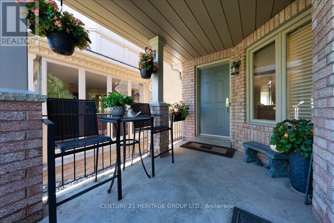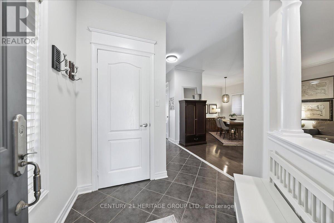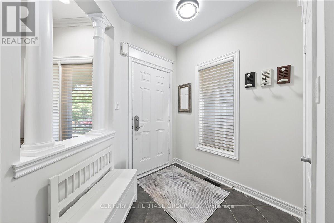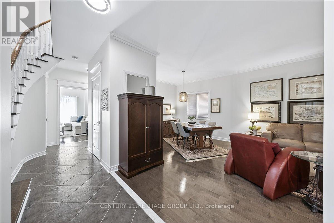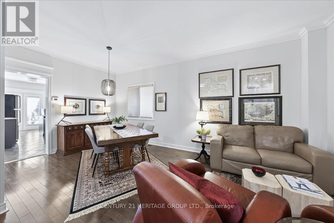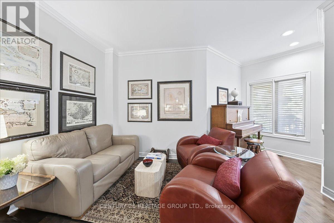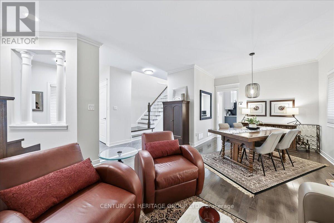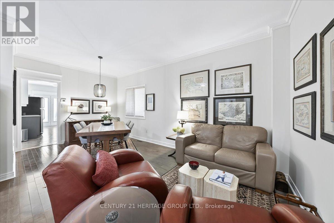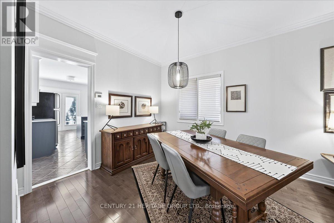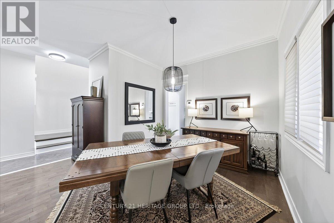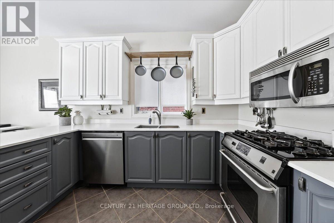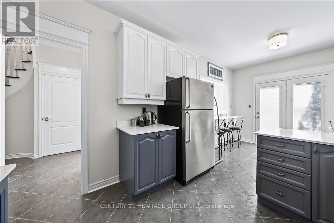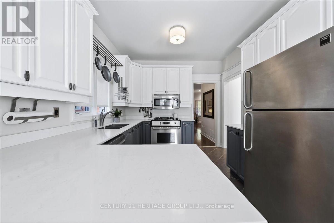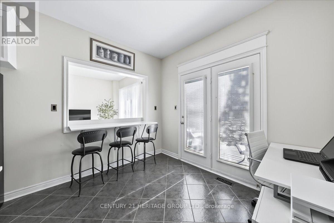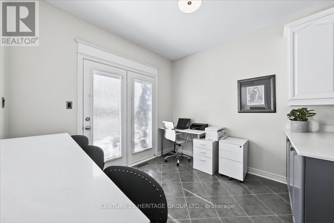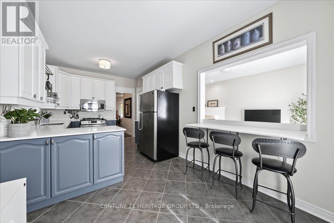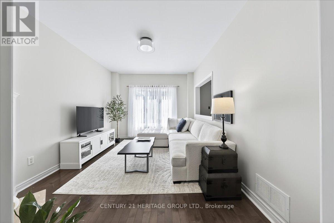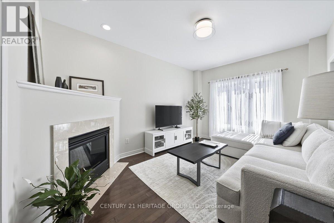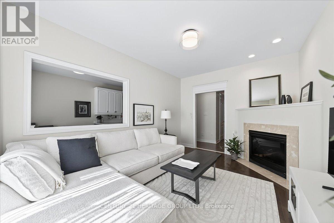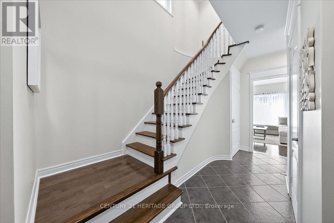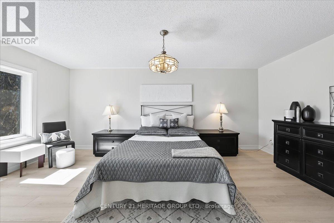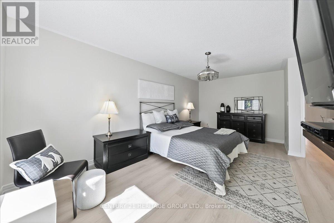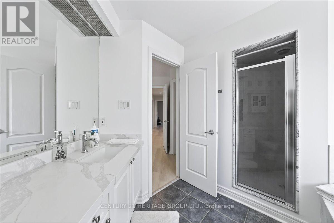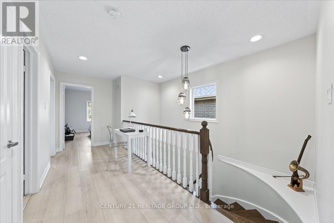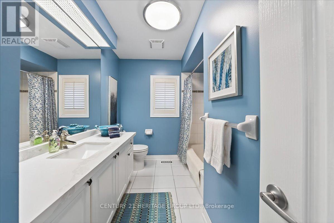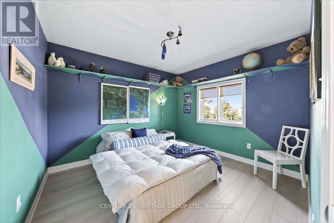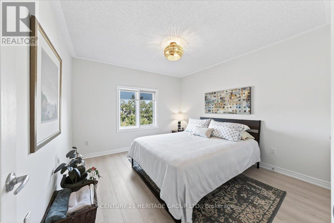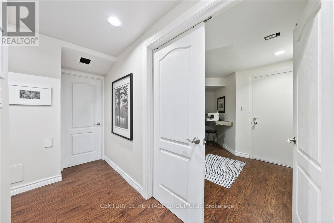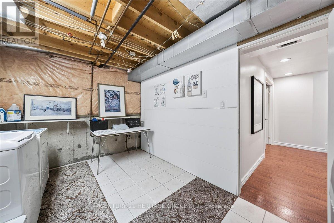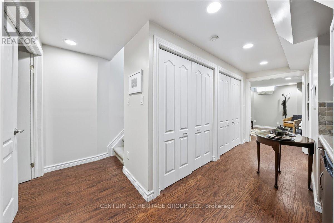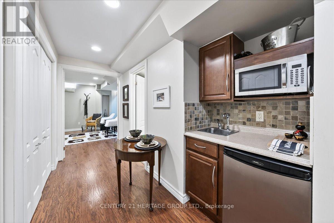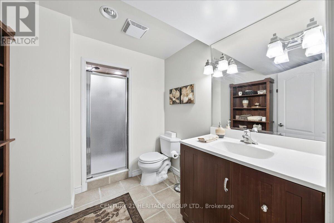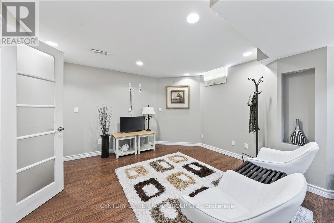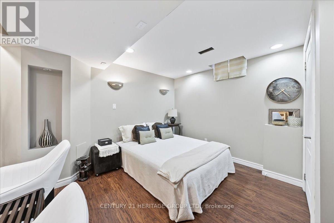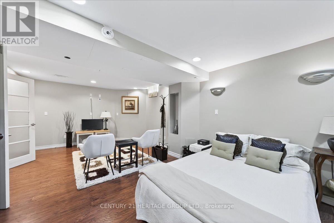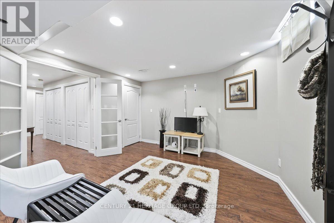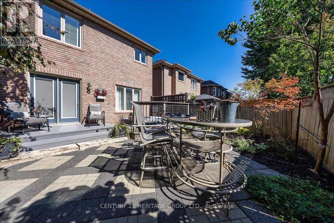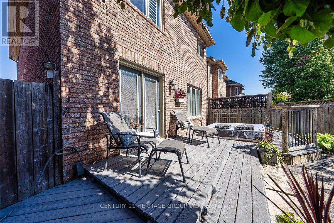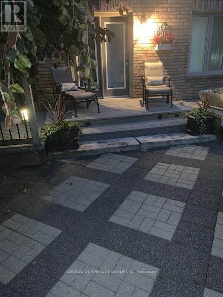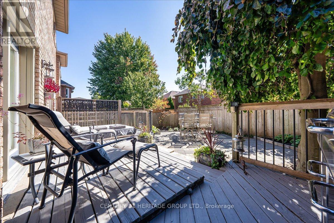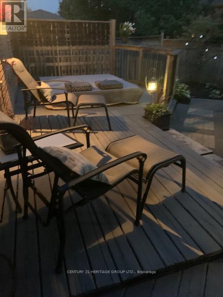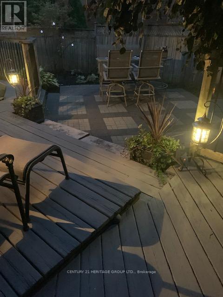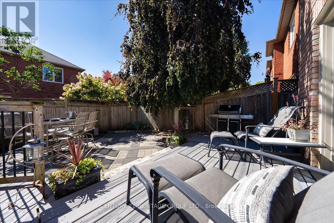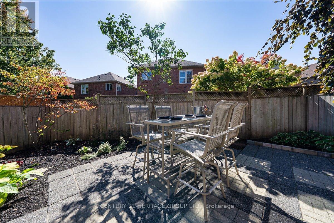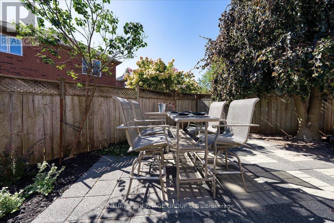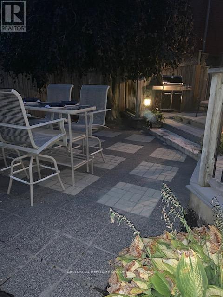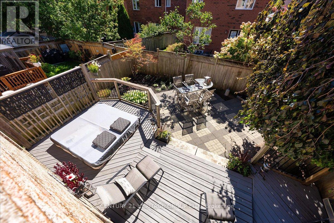350 Hewitt Circle Newmarket, Ontario L3X 2H1
3 Bedroom
4 Bathroom
1500 - 2000 sqft
Fireplace
Central Air Conditioning
Forced Air
$1,175,000
Exceptional 3 bedroom, 4 bath home in desirable Summerhill; a family centered neighbourhood surrounded by greenspace and great community amenities. Located on a quiet street between the 404 and 400, this property features professional landscaping, 9' ceilings, current and elegant finishes and a fully finished basement with wet bar, large entertaining space and office/workshop. Includes hard surface flooring throughout, quartz countertops, gas fireplace and has been freshly painted. (id:61852)
Property Details
| MLS® Number | N12457670 |
| Property Type | Single Family |
| Community Name | Summerhill Estates |
| EquipmentType | Water Heater |
| Features | Carpet Free |
| ParkingSpaceTotal | 6 |
| RentalEquipmentType | Water Heater |
Building
| BathroomTotal | 4 |
| BedroomsAboveGround | 3 |
| BedroomsTotal | 3 |
| Appliances | Central Vacuum, Water Heater, Water Softener, Dishwasher, Dryer, Range, Washer, Refrigerator |
| BasementDevelopment | Finished |
| BasementType | N/a (finished) |
| ConstructionStyleAttachment | Detached |
| CoolingType | Central Air Conditioning |
| ExteriorFinish | Brick |
| FireplacePresent | Yes |
| FlooringType | Hardwood, Tile, Vinyl, Laminate |
| FoundationType | Poured Concrete |
| HalfBathTotal | 1 |
| HeatingFuel | Natural Gas |
| HeatingType | Forced Air |
| StoriesTotal | 2 |
| SizeInterior | 1500 - 2000 Sqft |
| Type | House |
| UtilityWater | Municipal Water |
Parking
| Attached Garage | |
| Garage |
Land
| Acreage | No |
| Sewer | Sanitary Sewer |
| SizeDepth | 109 Ft ,10 In |
| SizeFrontage | 32 Ft |
| SizeIrregular | 32 X 109.9 Ft |
| SizeTotalText | 32 X 109.9 Ft |
Rooms
| Level | Type | Length | Width | Dimensions |
|---|---|---|---|---|
| Lower Level | Laundry Room | 3.7 m | 3.7 m | 3.7 m x 3.7 m |
| Lower Level | Cold Room | 2.5 m | 2.4 m | 2.5 m x 2.4 m |
| Lower Level | Recreational, Games Room | 6.4 m | 3.7 m | 6.4 m x 3.7 m |
| Lower Level | Recreational, Games Room | 4.1 m | 1.5 m | 4.1 m x 1.5 m |
| Main Level | Living Room | 4.12 m | 3.1 m | 4.12 m x 3.1 m |
| Main Level | Dining Room | 3.4 m | 3.1 m | 3.4 m x 3.1 m |
| Main Level | Family Room | 4.6 m | 3.4 m | 4.6 m x 3.4 m |
| Main Level | Kitchen | 6.1 m | 3.1 m | 6.1 m x 3.1 m |
| Upper Level | Primary Bedroom | 5.8 m | 4.3 m | 5.8 m x 4.3 m |
| Upper Level | Bedroom 2 | 3.7 m | 3.6 m | 3.7 m x 3.6 m |
| Upper Level | Bedroom 3 | 3.6 m | 3.1 m | 3.6 m x 3.1 m |
| Upper Level | Office | 3.9 m | 1.8 m | 3.9 m x 1.8 m |
Interested?
Contact us for more information
Brenda Sullivan
Salesperson
Century 21 Heritage Group Ltd.
17035 Yonge St. Suite 100
Newmarket, Ontario L3Y 5Y1
17035 Yonge St. Suite 100
Newmarket, Ontario L3Y 5Y1
