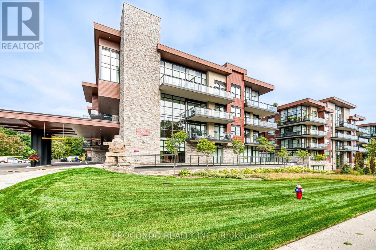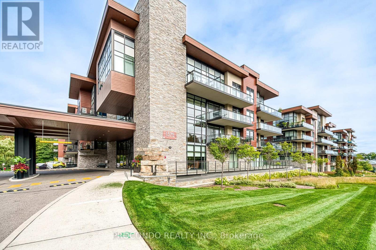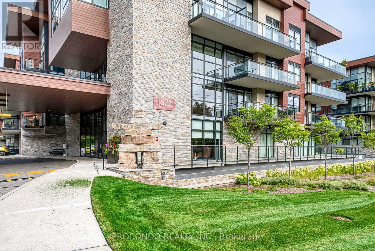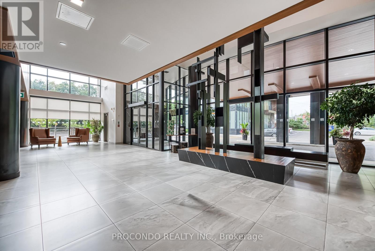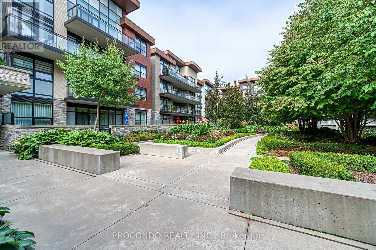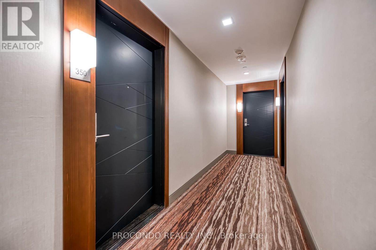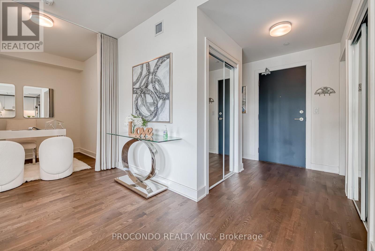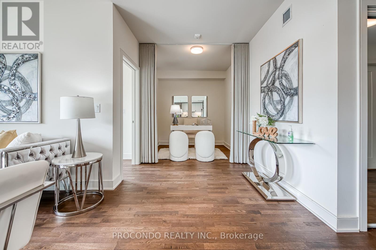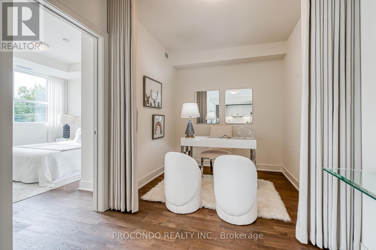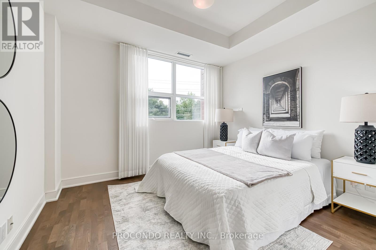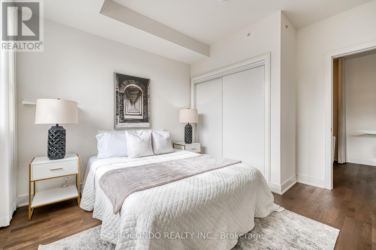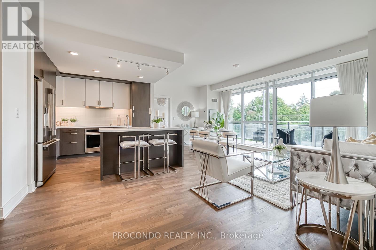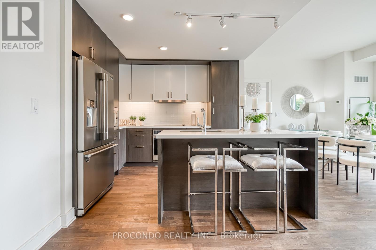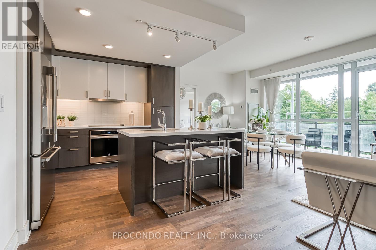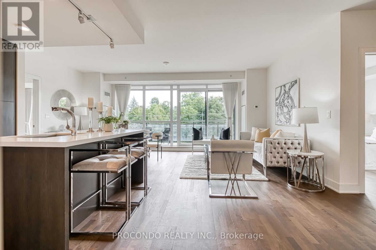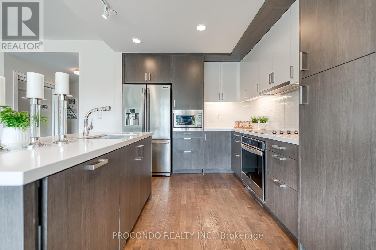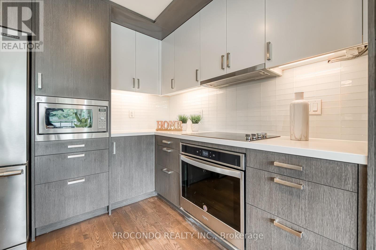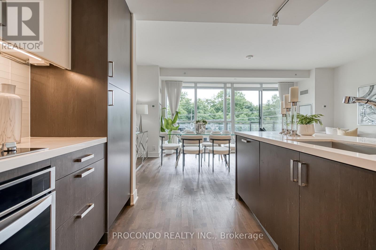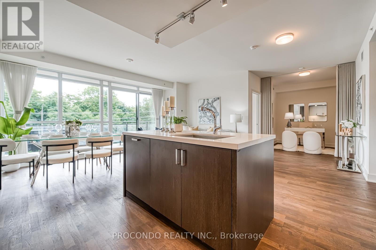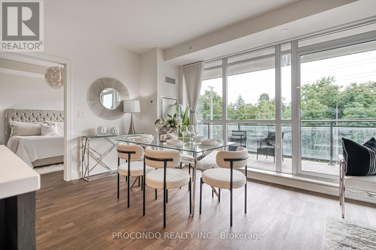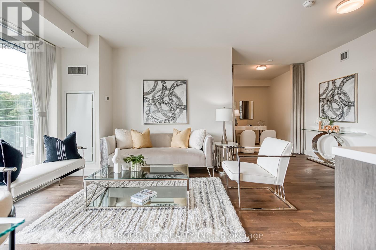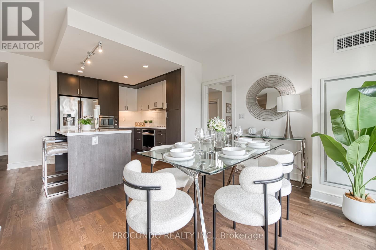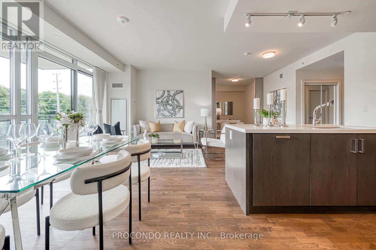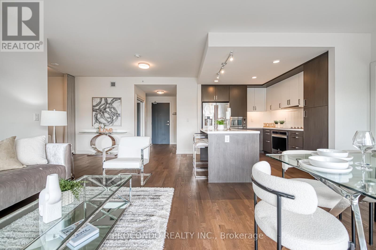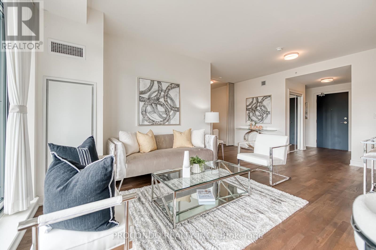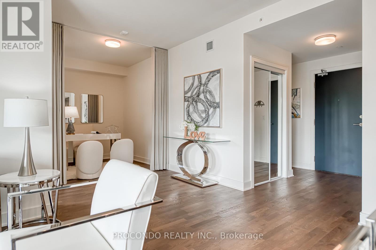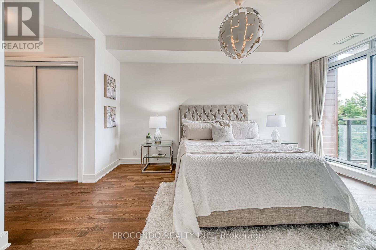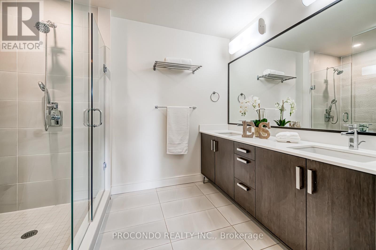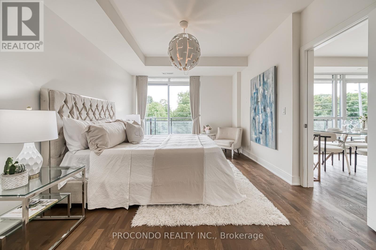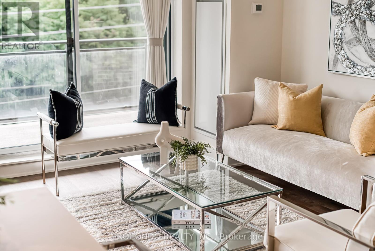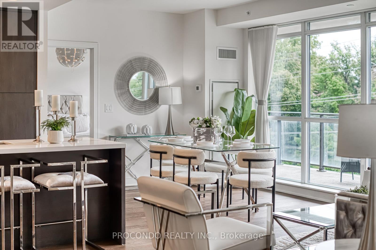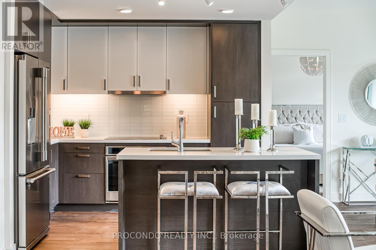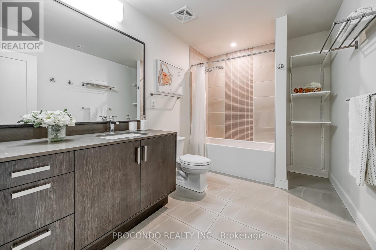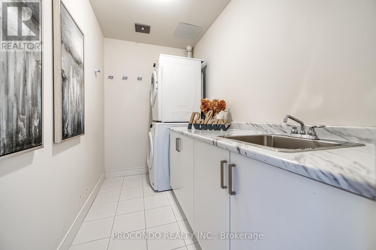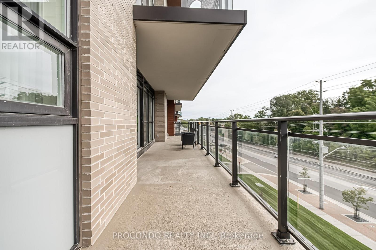350 - 1575 Lakeshore Road W Mississauga, Ontario L5J 0B1
$1,199,900Maintenance, Heat, Water, Insurance, Parking, Common Area Maintenance
$1,179.51 Monthly
Maintenance, Heat, Water, Insurance, Parking, Common Area Maintenance
$1,179.51 MonthlyOne of the biggest floorplan in the building in the Craftsman with its exclusivity & high-end finishes. Luxurious Upgrades, 9 Ft Ceilings Throughout, Engineered Hardwood Floors, Quartz Counters In Kitchen & Washrooms, Oversized Windows And More. Enjoy The Stunning Southern Views And Fall In Love With Its 235 Sqft Balcony. Practical living room layout with space for a large sectional sofa & more. The nearly 1,300 sq ft interior gives you the space of feeling like living in a townhouse but enjoying the convenience of living in a condo at the same time. The split-bedroom layout ensures privacy, with a spacious second bedroom and full bath on one side, and a primary retreat on the other. The den provides extra utility space, large enough for a 3rd bedroom or office. This suite is 10 steps away from the elevator, providing quick & convenient exits & entries. Plus additional storage is located steps from the front door as the locker is just down the hallway & the 2 side-by-side premium parking spots. Close Proximity To Lake Ontario, Public Transit And Go. Stunning Amenities! (id:61852)
Property Details
| MLS® Number | W12412452 |
| Property Type | Single Family |
| Community Name | Clarkson |
| CommunityFeatures | Pets Allowed With Restrictions |
| Features | Balcony, Carpet Free |
| ParkingSpaceTotal | 2 |
Building
| BathroomTotal | 2 |
| BedroomsAboveGround | 2 |
| BedroomsBelowGround | 1 |
| BedroomsTotal | 3 |
| Amenities | Storage - Locker |
| Appliances | Cooktop, Dishwasher, Dryer, Microwave, Oven, Hood Fan, Washer, Window Coverings, Refrigerator |
| BasementType | None |
| CoolingType | Central Air Conditioning |
| ExteriorFinish | Concrete |
| HeatingFuel | Natural Gas |
| HeatingType | Forced Air |
| SizeInterior | 1200 - 1399 Sqft |
| Type | Apartment |
Parking
| Underground | |
| Garage |
Land
| Acreage | No |
Rooms
| Level | Type | Length | Width | Dimensions |
|---|---|---|---|---|
| Flat | Living Room | 5.96 m | 5.83 m | 5.96 m x 5.83 m |
| Flat | Dining Room | 5.96 m | 5.83 m | 5.96 m x 5.83 m |
| Flat | Kitchen | 3.58 m | 3.32 m | 3.58 m x 3.32 m |
| Flat | Primary Bedroom | 3.6 m | 3.6 m | 3.6 m x 3.6 m |
| Flat | Bedroom 2 | 3.38 m | 3.72 m | 3.38 m x 3.72 m |
| Flat | Den | 3.61 m | 2.41 m | 3.61 m x 2.41 m |
| Flat | Laundry Room | 3.54 m | 1.62 m | 3.54 m x 1.62 m |
https://www.realtor.ca/real-estate/28882211/350-1575-lakeshore-road-w-mississauga-clarkson-clarkson
Interested?
Contact us for more information
Melody Chong
Salesperson
5000 Dufferin Street Unit 205
Toronto, Ontario M3H 5T5
