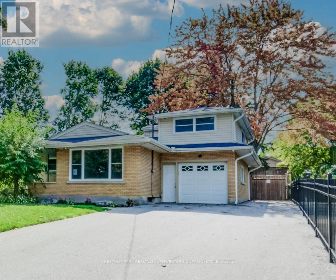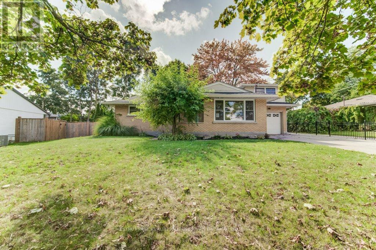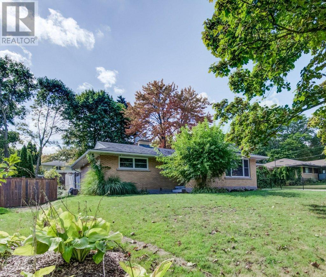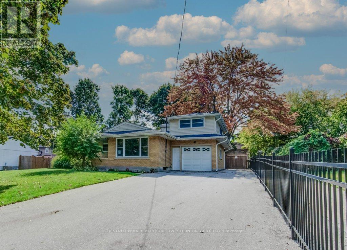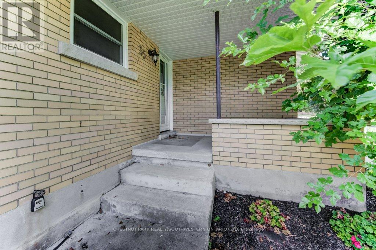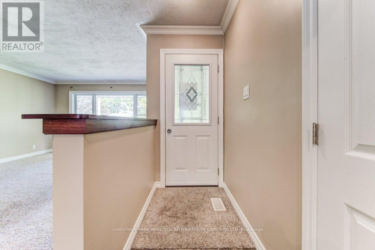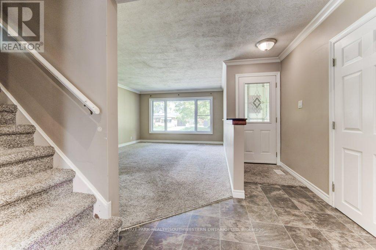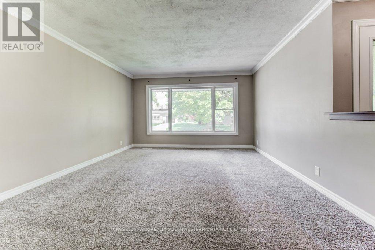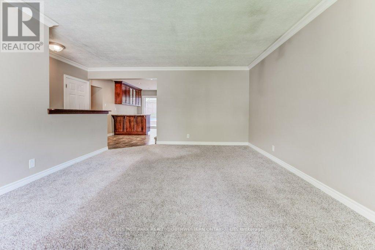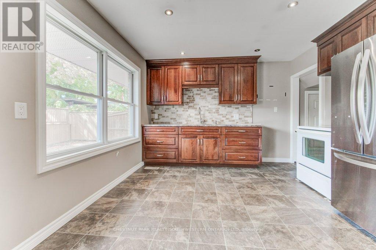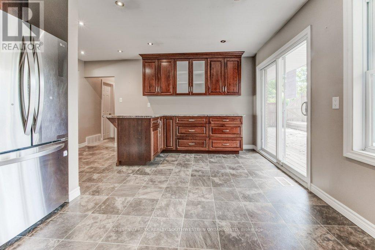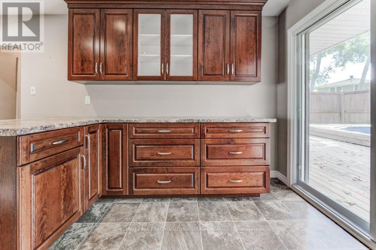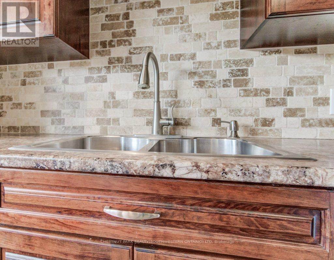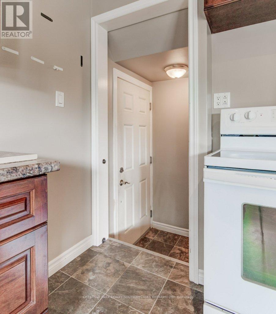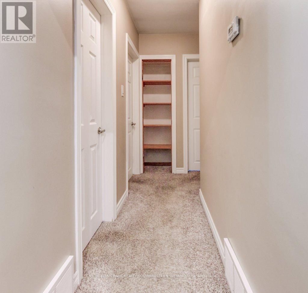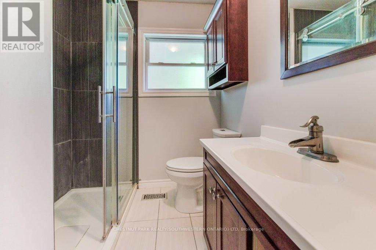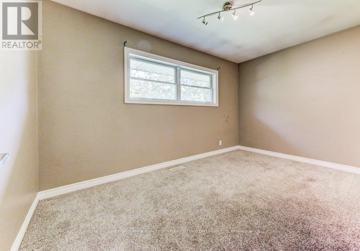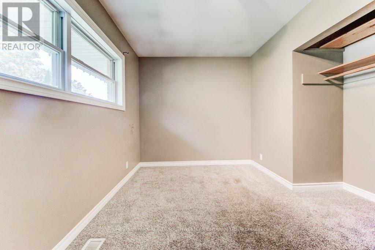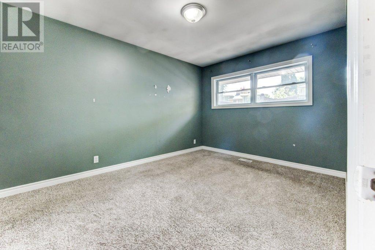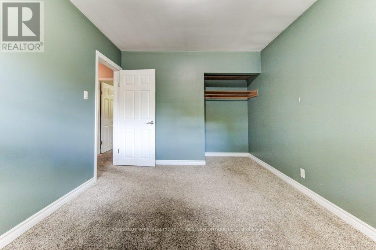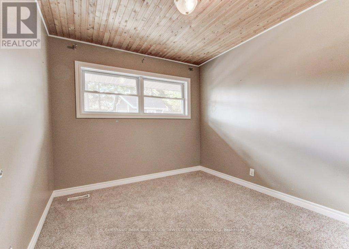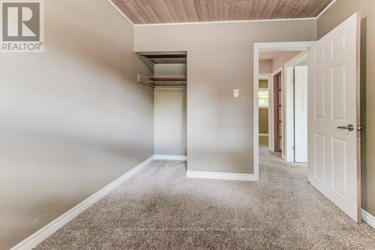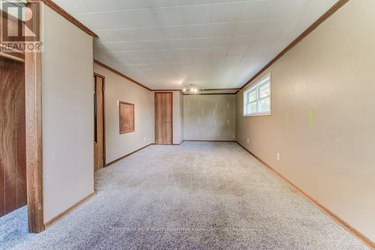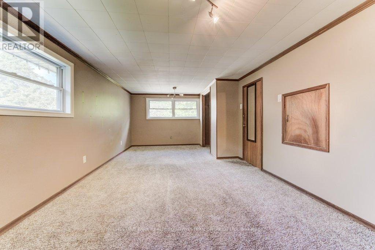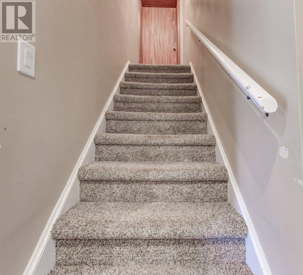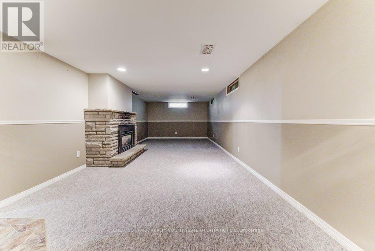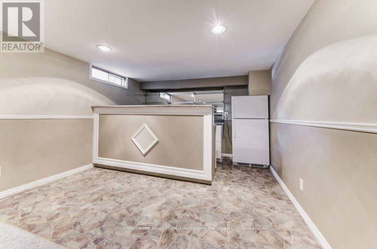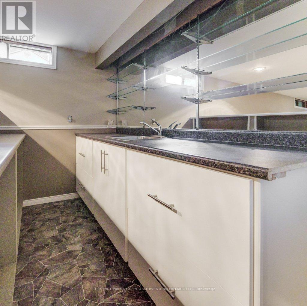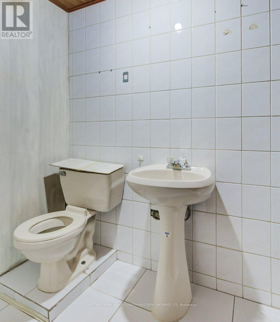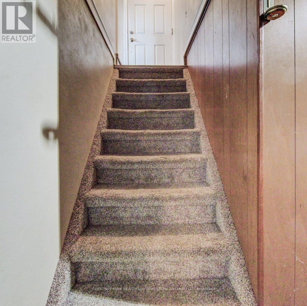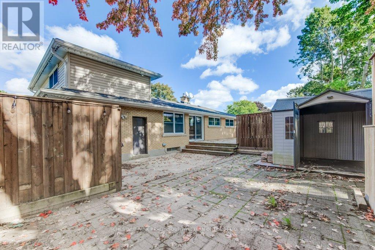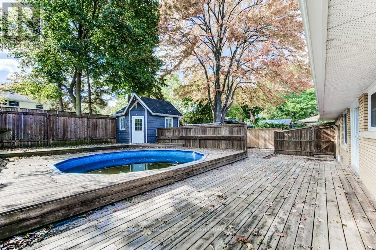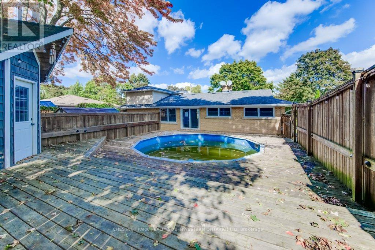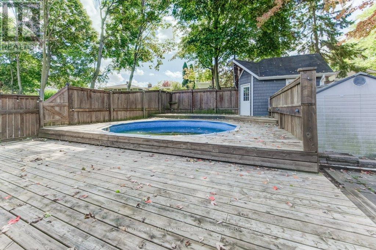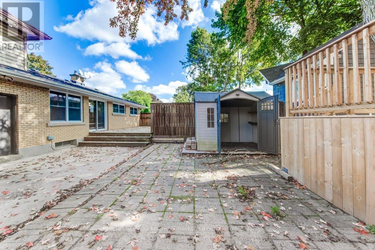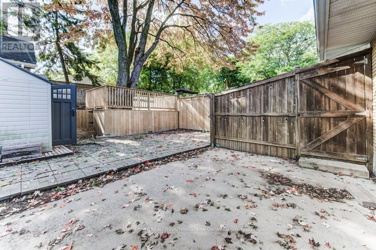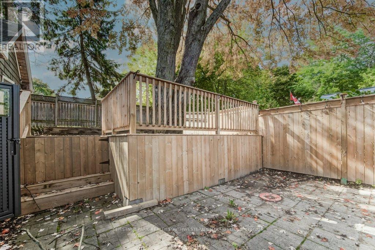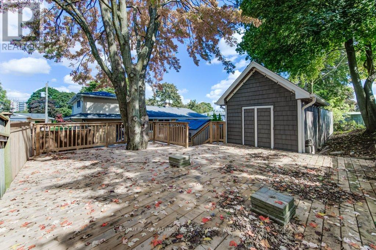35 Vista Crescent Kitchener, Ontario N2M 4C8
$679,900
Tucked away on a peaceful, family-oriented street in one of Kitchener-Waterloos most desirable neighbourhoods, this 4-bedroom, 1 storey home offers the perfect blend of comfort, style, and function. Thoughtfully updated throughout, it showcases a gorgeous open-concept kitchen and a modernized main floor washroom. The main level also features three spacious bedrooms with ample closet space, along with a bright living and dining area designed for both everyday enjoyment and hosting family gatherings. The upper level is dedicated to the private primary bedroom, a quiet retreat away from the main living spaces. The partially finished basement adds even more room to enjoy, complete with a large rec room, wet bar, gas fireplace, and a convenient 3-piece bath. Outside, discover a backyard paradise that feels like your own private escape. Walk out from the main floor to a multi-tiered deck overlooking a secluded, landscaped yard, perfect for entertaining, relaxing, or cooling off in the pool during summer months. (id:61852)
Property Details
| MLS® Number | X12432969 |
| Property Type | Single Family |
| Neigbourhood | Forest Hills |
| EquipmentType | Water Heater |
| ParkingSpaceTotal | 5 |
| PoolType | Above Ground Pool |
| RentalEquipmentType | Water Heater |
| Structure | Deck |
Building
| BathroomTotal | 2 |
| BedroomsAboveGround | 4 |
| BedroomsTotal | 4 |
| Amenities | Fireplace(s) |
| Appliances | Water Heater, Freezer, Stove, Refrigerator |
| BasementDevelopment | Partially Finished |
| BasementType | Partial (partially Finished) |
| ConstructionStyleAttachment | Detached |
| CoolingType | None |
| ExteriorFinish | Brick, Vinyl Siding |
| FireplacePresent | Yes |
| FireplaceTotal | 1 |
| FoundationType | Poured Concrete |
| HalfBathTotal | 1 |
| HeatingFuel | Natural Gas |
| HeatingType | Forced Air |
| StoriesTotal | 2 |
| SizeInterior | 1500 - 2000 Sqft |
| Type | House |
| UtilityWater | Municipal Water |
Parking
| Garage |
Land
| Acreage | No |
| Sewer | Sanitary Sewer |
| SizeDepth | 127 Ft ,7 In |
| SizeFrontage | 68 Ft ,2 In |
| SizeIrregular | 68.2 X 127.6 Ft ; 27.55 X 71.64 X 108.39 X 68.19 |
| SizeTotalText | 68.2 X 127.6 Ft ; 27.55 X 71.64 X 108.39 X 68.19 |
| ZoningDescription | R2 |
https://www.realtor.ca/real-estate/28926729/35-vista-crescent-kitchener
Interested?
Contact us for more information
Lee S. Quaile
Broker of Record
75 King St South #50a
Waterloo, Ontario N2J 1P2
