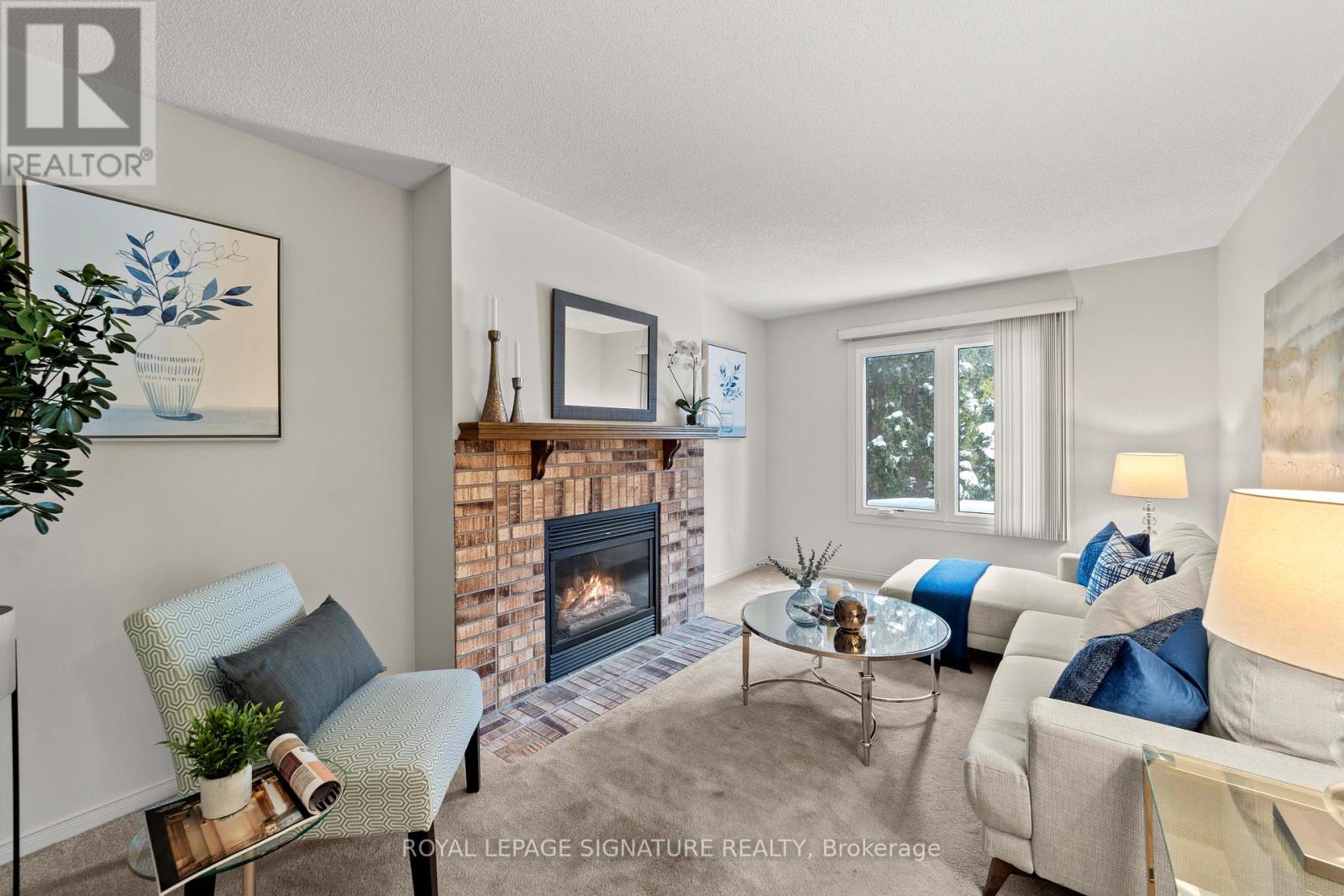35 Valleywood Drive Whitby, Ontario L1R 2J6
$1,119,000
This charming 4-bedroom, 3-bathroom home lovingly maintained by the original owner offers a unique opportunity for those looking to personalize a detached property in the neighbourhood of Williamsburg. Situated on a spacious lot, this home features a traditional layout with generous living spaces, perfect for family living. The main floor includes a large living room, a separate dining area, a cozy family room with gas fireplace, a unique separate office space, and a kitchen with large eat-in area that awaits your creative touch. Sliding door walk-out from the kitchen area to your private patio and backyard. Upstairs you will find four generous bedrooms, including a primary bedroom with a 4-piece ensuite bathroom and double closets, including a walk-in closet. The basement provides additional space for storage or future finishing. With its classic design, this home is full of potential and located in a desirable neighbourhood close to schools, parks, Thermea Spa, lots of shopping and all the amenities Whitby has to offer. This home is offered in as-is condition. (id:61852)
Property Details
| MLS® Number | E12074927 |
| Property Type | Single Family |
| Community Name | Williamsburg |
| ParkingSpaceTotal | 4 |
Building
| BathroomTotal | 3 |
| BedroomsAboveGround | 4 |
| BedroomsTotal | 4 |
| Age | 16 To 30 Years |
| Amenities | Fireplace(s) |
| Appliances | Alarm System, Dishwasher, Dryer, Freezer, Garage Door Opener, Microwave, Stove, Washer, Window Coverings, Refrigerator |
| BasementDevelopment | Unfinished |
| BasementType | Full (unfinished) |
| ConstructionStyleAttachment | Detached |
| CoolingType | Central Air Conditioning |
| ExteriorFinish | Brick |
| FireplacePresent | Yes |
| FireplaceTotal | 1 |
| FlooringType | Carpeted, Tile |
| FoundationType | Concrete |
| HalfBathTotal | 1 |
| HeatingFuel | Natural Gas |
| HeatingType | Forced Air |
| StoriesTotal | 2 |
| SizeInterior | 2000 - 2500 Sqft |
| Type | House |
| UtilityWater | Municipal Water |
Parking
| Attached Garage | |
| Garage |
Land
| Acreage | No |
| Sewer | Sanitary Sewer |
| SizeDepth | 109 Ft ,10 In |
| SizeFrontage | 45 Ft |
| SizeIrregular | 45 X 109.9 Ft |
| SizeTotalText | 45 X 109.9 Ft |
Rooms
| Level | Type | Length | Width | Dimensions |
|---|---|---|---|---|
| Second Level | Bedroom 4 | 4.04 m | 3.24 m | 4.04 m x 3.24 m |
| Second Level | Primary Bedroom | 5.74 m | 4.08 m | 5.74 m x 4.08 m |
| Second Level | Bedroom 2 | 3.61 m | 3.03 m | 3.61 m x 3.03 m |
| Second Level | Bedroom 3 | 4.52 m | 3.02 m | 4.52 m x 3.02 m |
| Basement | Recreational, Games Room | 10.41 m | 8.96 m | 10.41 m x 8.96 m |
| Main Level | Living Room | 6.47 m | 3.19 m | 6.47 m x 3.19 m |
| Main Level | Dining Room | 3.32 m | 3.19 m | 3.32 m x 3.19 m |
| Main Level | Kitchen | 3.03 m | 2.78 m | 3.03 m x 2.78 m |
| Main Level | Eating Area | 4.11 m | 3.05 m | 4.11 m x 3.05 m |
| Main Level | Family Room | 5.18 m | 3.18 m | 5.18 m x 3.18 m |
| Main Level | Office | 3.18 m | 2.74 m | 3.18 m x 2.74 m |
| Main Level | Laundry Room | 2.42 m | 1.62 m | 2.42 m x 1.62 m |
https://www.realtor.ca/real-estate/28149862/35-valleywood-drive-whitby-williamsburg-williamsburg
Interested?
Contact us for more information
Rebecca Kopel
Broker
8 Sampson Mews Suite 201 The Shops At Don Mills
Toronto, Ontario M3C 0H5
Tim Nassif
Broker
8 Sampson Mews Suite 201 The Shops At Don Mills
Toronto, Ontario M3C 0H5

















































