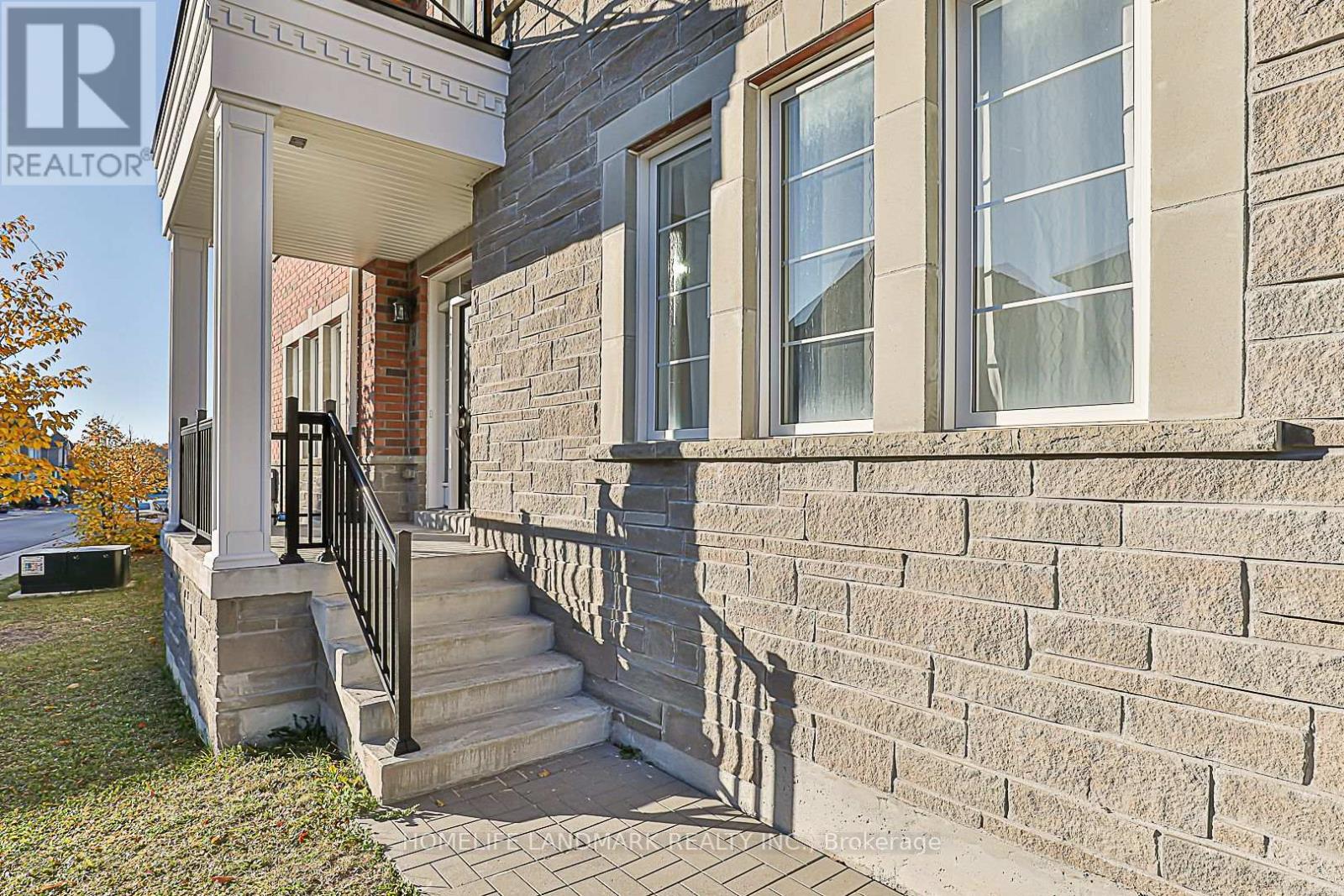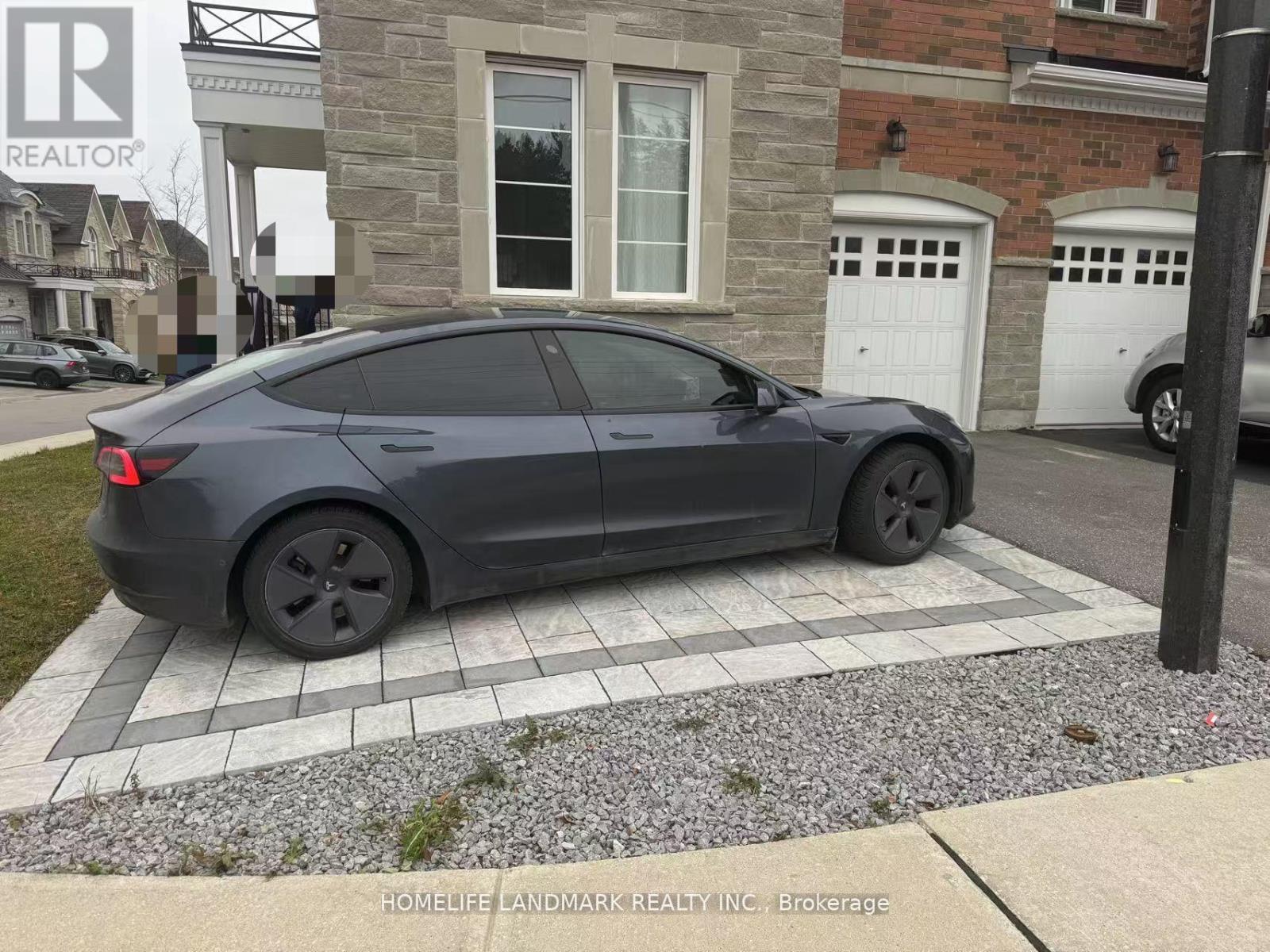35 Thornapple Lane Richmond Hill, Ontario L4E 1E7
$1,278,000Maintenance, Parcel of Tied Land
$145 Monthly
Maintenance, Parcel of Tied Land
$145 MonthlyWelcome to this stunning 5-year-old Freehold Townhouse in the sought-after Oak Knoll Community by Acorn. Situated on an expansive corner lot (30' frontage, widening to 35.5' at the rear) with two parking spaces on driveway, this home offers the feel of a semi-detached property. Bathed in natural light, it boasts one of the largest townhouse layouts in the community, featuring 5 spacious bedrooms, including Two Ensuites.Freshly painted and designed for modern living, the home showcases hardwood floors throughout, 9' ceilings on the main level, and an open-concept layout. The gourmet kitchen is a chef's dream, complete with granite countertops, a center island, ample cabinetry, stainless steel appliances, and pot lights. Additional highlights include large windows, central vacuum rough-in, and elegant finishes.Conveniently located steps from the park and just minutes to GO Train, Highway 404, and Lake Wilcox, this home offers both comfort and accessibility. (id:61852)
Property Details
| MLS® Number | N12024838 |
| Property Type | Single Family |
| Neigbourhood | Oak Ridges |
| Community Name | Oak Ridges Lake Wilcox |
| Features | Irregular Lot Size, Carpet Free |
| ParkingSpaceTotal | 3 |
Building
| BathroomTotal | 4 |
| BedroomsAboveGround | 5 |
| BedroomsTotal | 5 |
| Age | 0 To 5 Years |
| Appliances | Window Coverings |
| BasementDevelopment | Partially Finished |
| BasementType | N/a (partially Finished) |
| ConstructionStyleAttachment | Attached |
| CoolingType | Central Air Conditioning |
| ExteriorFinish | Brick, Stone |
| FlooringType | Hardwood |
| FoundationType | Poured Concrete |
| HalfBathTotal | 1 |
| HeatingFuel | Natural Gas |
| HeatingType | Forced Air |
| StoriesTotal | 2 |
| SizeInterior | 2000 - 2500 Sqft |
| Type | Row / Townhouse |
| UtilityWater | Municipal Water |
Parking
| Attached Garage | |
| Garage |
Land
| Acreage | No |
| Sewer | Sanitary Sewer |
| SizeDepth | 100 Ft ,3 In |
| SizeFrontage | 29 Ft ,8 In |
| SizeIrregular | 29.7 X 100.3 Ft ; Rear 35.5' Wide |
| SizeTotalText | 29.7 X 100.3 Ft ; Rear 35.5' Wide |
Rooms
| Level | Type | Length | Width | Dimensions |
|---|---|---|---|---|
| Second Level | Primary Bedroom | 4.72 m | 4.09 m | 4.72 m x 4.09 m |
| Second Level | Bedroom 2 | 3.35 m | 3.05 m | 3.35 m x 3.05 m |
| Second Level | Bedroom 3 | 3.68 m | 3.18 m | 3.68 m x 3.18 m |
| Second Level | Bedroom 4 | 3.35 m | 2.69 m | 3.35 m x 2.69 m |
| Ground Level | Dining Room | 4.11 m | 3.66 m | 4.11 m x 3.66 m |
| Ground Level | Kitchen | 4 m | 2.67 m | 4 m x 2.67 m |
| Ground Level | Eating Area | 3.05 m | 2.66 m | 3.05 m x 2.66 m |
| Ground Level | Great Room | 5.49 m | 3.35 m | 5.49 m x 3.35 m |
| Ground Level | Bedroom 5 | 3.51 m | 3.18 m | 3.51 m x 3.18 m |
Interested?
Contact us for more information
Jane Sun
Salesperson
7240 Woodbine Ave Unit 103
Markham, Ontario L3R 1A4
Joyi Zhang
Salesperson
7240 Woodbine Ave Unit 103
Markham, Ontario L3R 1A4





































