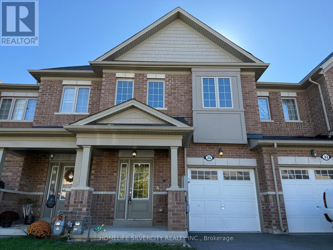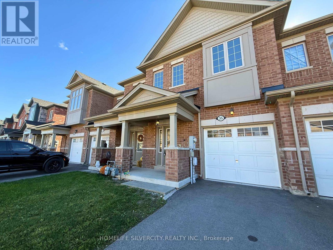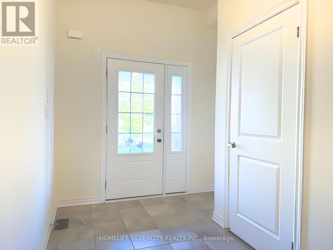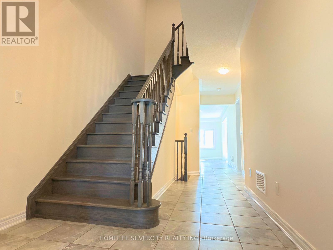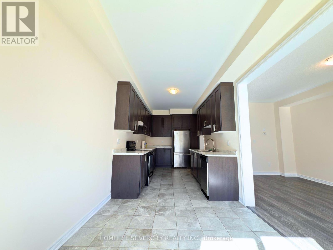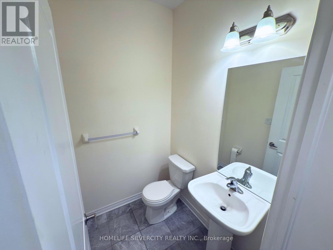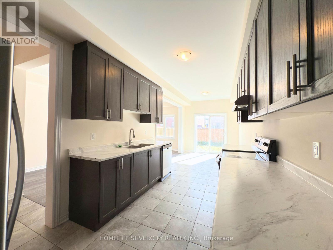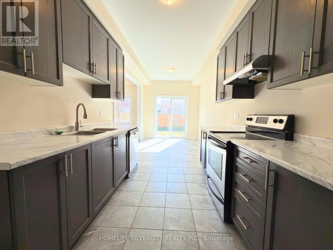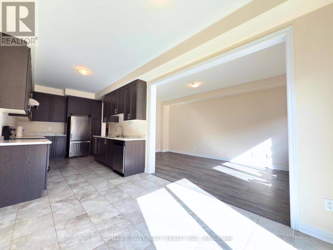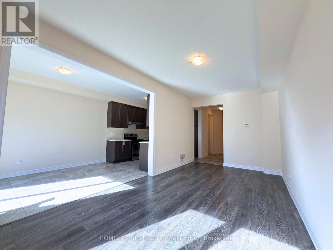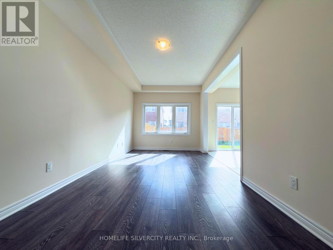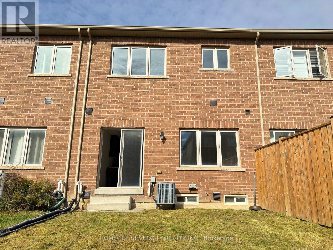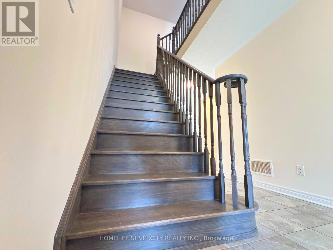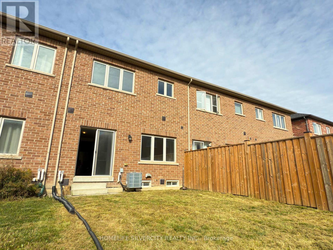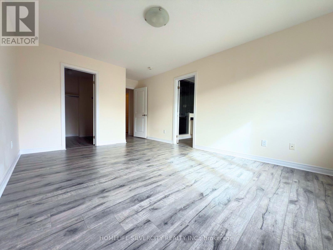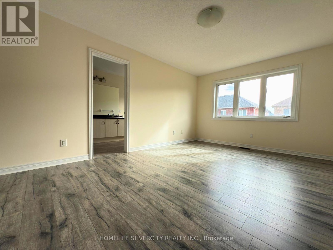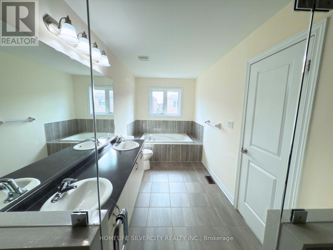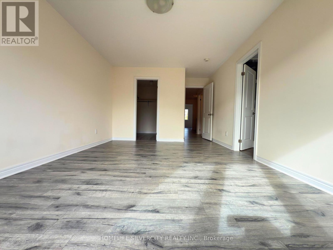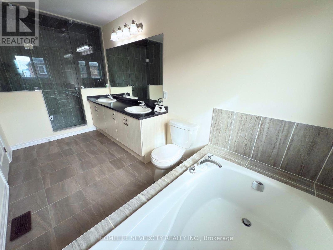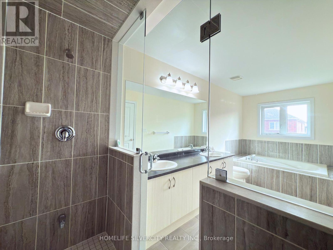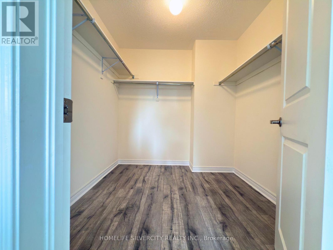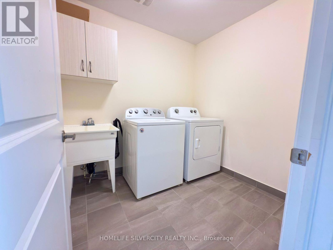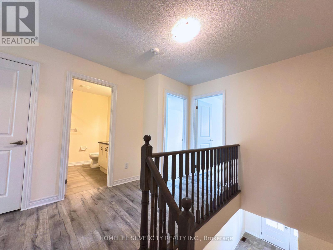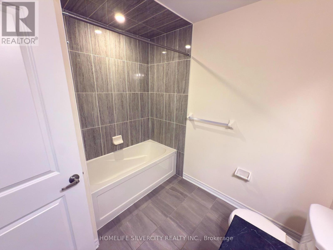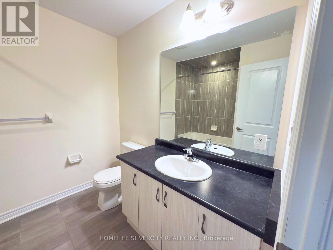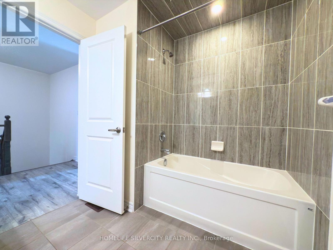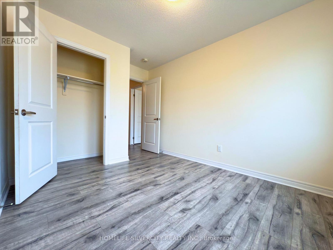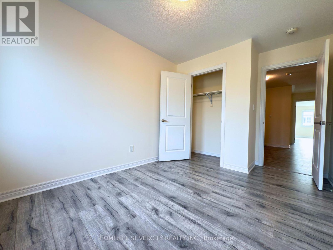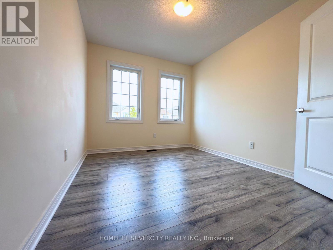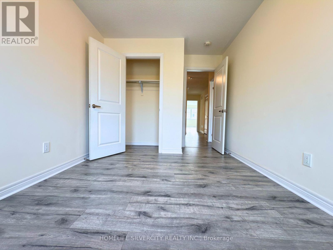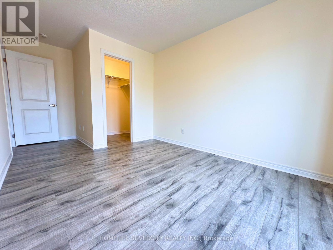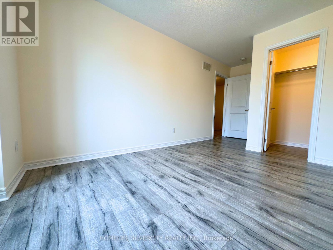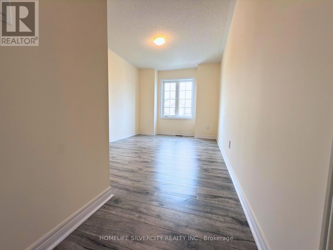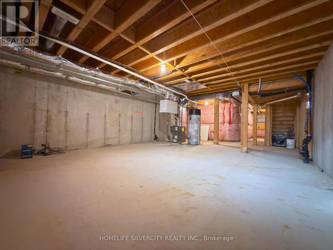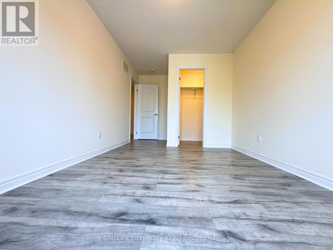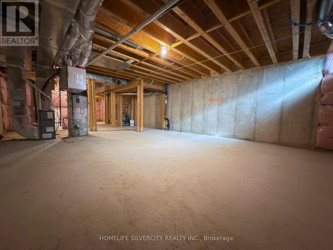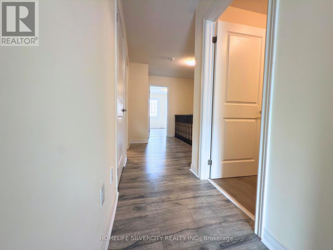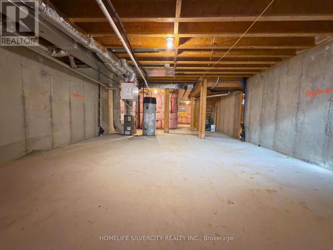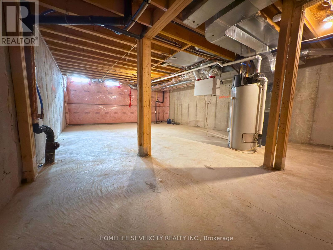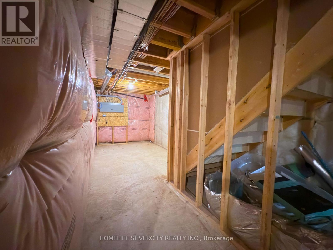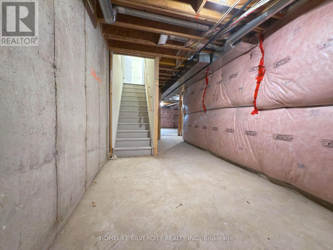35 Sparkle Drive Thorold, Ontario L2V 0H2
$637,000
Welcome to this beautifully maintained 3-bedroom, 3-bathroom freehold townhouse offering 1,870 sq.ft. of bright,functional living space.Featuring newly installed hardwood flooring ,this 2018- built home sits in Thorold"s highly sought-after rolling measdows community-a family - friendly neighbourhood surrounded by parks, schools, and everyday conveniences. The main floor features a bright , semi -open layout with a spacious kitchen offering ample cabinetry and counter space, seamlessly flowing into the dining and living areas- perfect for both entertaining and daily living. Upstairs, you'll find three generously sized bedrooms, including a primary suite with a walk-in closet and private ensuite bath.The unfinished basement offers high ceilings and excellent sq. ft. of bright, functional living space. this in closet and private ensuite bath. The unfinished basement offers high ceilings and excellent potential for a future recreation room, home gym, or in-law setup.Outside, enjoy an attached single-car garage, two-car driveway, and a backyard space that provides plenty of room for outdoor enjoyment and family activities.With its modern layout, quality finishes, and welcoming community setting, this home perfectly combines comfort, space, and contemporary style .Don't miss your chance to make this wonderful property your new home! (id:61852)
Property Details
| MLS® Number | X12479363 |
| Property Type | Single Family |
| Community Name | 560 - Rolling Meadows |
| Features | Carpet Free, Sump Pump |
| ParkingSpaceTotal | 3 |
Building
| BathroomTotal | 3 |
| BedroomsAboveGround | 3 |
| BedroomsTotal | 3 |
| Age | 6 To 15 Years |
| Appliances | Dishwasher, Dryer, Stove, Washer, Refrigerator |
| BasementDevelopment | Unfinished |
| BasementType | N/a (unfinished) |
| ConstructionStyleAttachment | Attached |
| CoolingType | Central Air Conditioning |
| ExteriorFinish | Brick |
| FoundationType | Unknown |
| HalfBathTotal | 1 |
| HeatingFuel | Natural Gas |
| HeatingType | Forced Air |
| StoriesTotal | 2 |
| SizeInterior | 1500 - 2000 Sqft |
| Type | Row / Townhouse |
| UtilityWater | Municipal Water |
Parking
| Attached Garage | |
| Garage |
Land
| Acreage | No |
| Sewer | Sanitary Sewer |
| SizeDepth | 110 Ft |
| SizeFrontage | 19 Ft ,8 In |
| SizeIrregular | 19.7 X 110 Ft |
| SizeTotalText | 19.7 X 110 Ft |
Rooms
| Level | Type | Length | Width | Dimensions |
|---|---|---|---|---|
| Second Level | Bathroom | 5.14 m | 2.04 m | 5.14 m x 2.04 m |
| Second Level | Other | 2.46 m | 2.24 m | 2.46 m x 2.24 m |
| Second Level | Bedroom | 3.96 m | 2.71 m | 3.96 m x 2.71 m |
| Second Level | Bathroom | 2.55 m | 2.28 m | 2.55 m x 2.28 m |
| Second Level | Bedroom | 5.08 m | 2.81 m | 5.08 m x 2.81 m |
| Second Level | Laundry Room | 2.38 m | 2.03 m | 2.38 m x 2.03 m |
| Second Level | Bedroom | 4.82 m | 3.42 m | 4.82 m x 3.42 m |
| Basement | Other | 18.59 m | 5.77 m | 18.59 m x 5.77 m |
| Main Level | Foyer | 2.31 m | 2.48 m | 2.31 m x 2.48 m |
| Main Level | Living Room | 5.86 m | 2.9 m | 5.86 m x 2.9 m |
| Main Level | Dining Room | 3.39 m | 2.59 m | 3.39 m x 2.59 m |
| Main Level | Kitchen | 4.36 m | 2.59 m | 4.36 m x 2.59 m |
| Main Level | Bathroom | 1.62 m | 1.44 m | 1.62 m x 1.44 m |
Interested?
Contact us for more information
Shiv Dhaliwal
Salesperson
11775 Bramalea Rd #201
Brampton, Ontario L6R 3Z4
