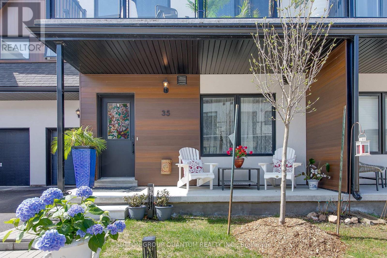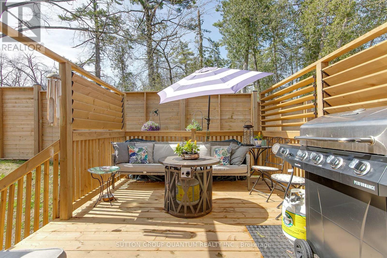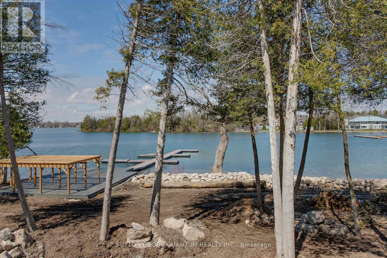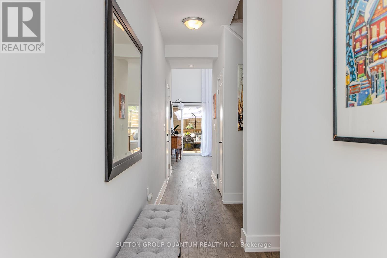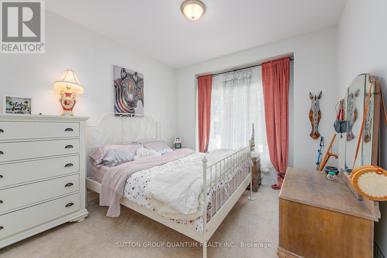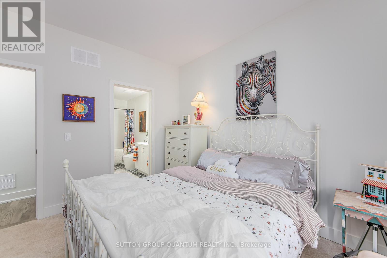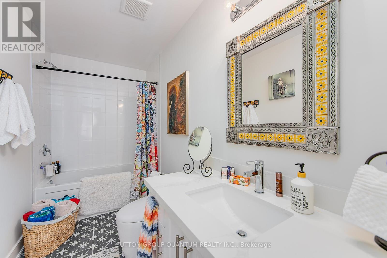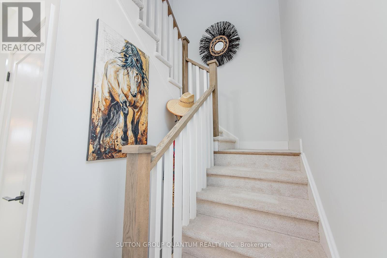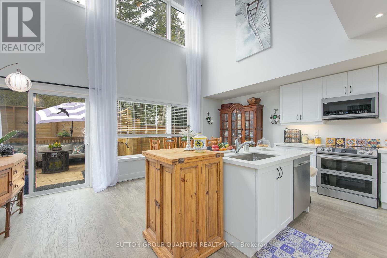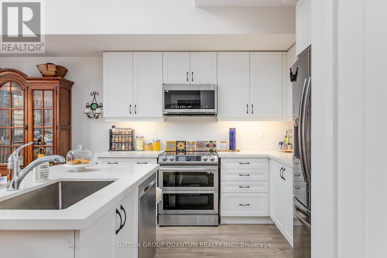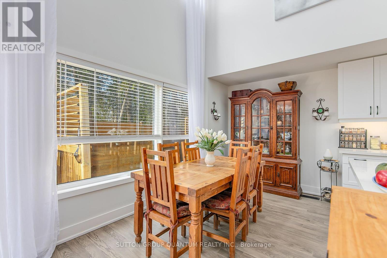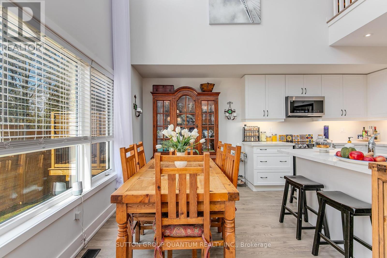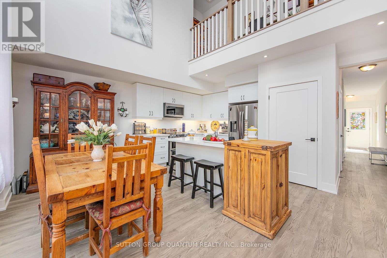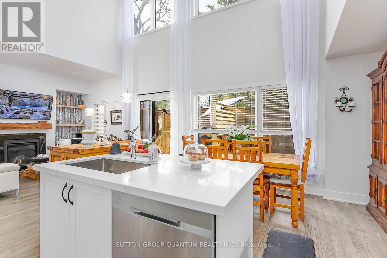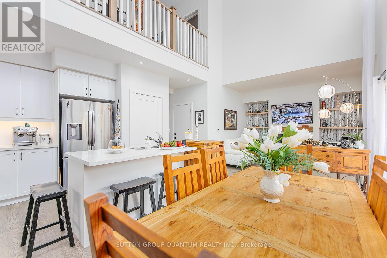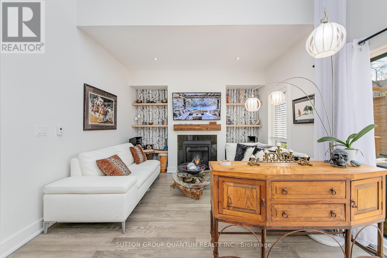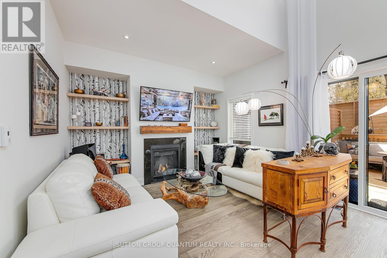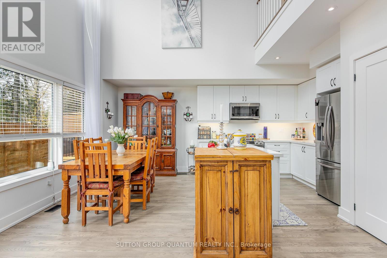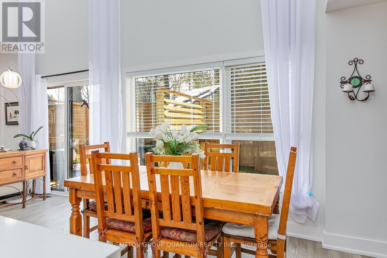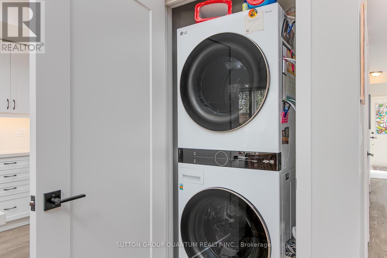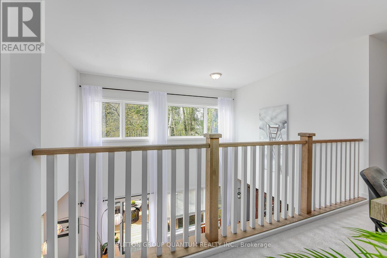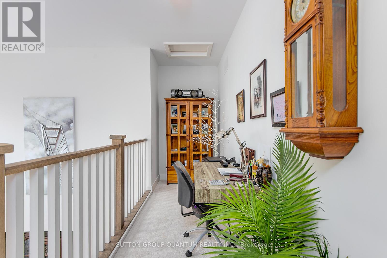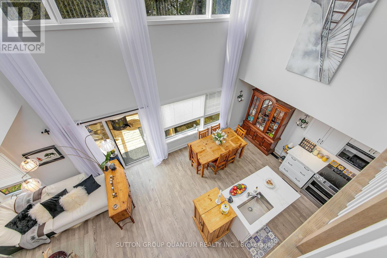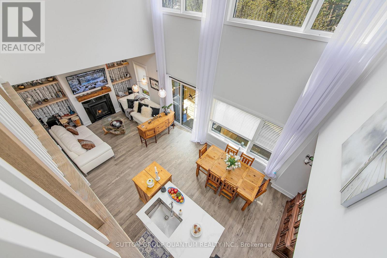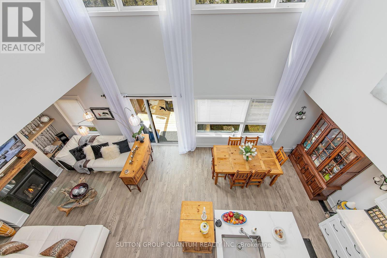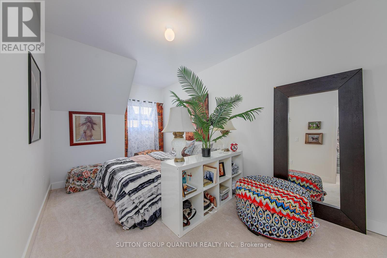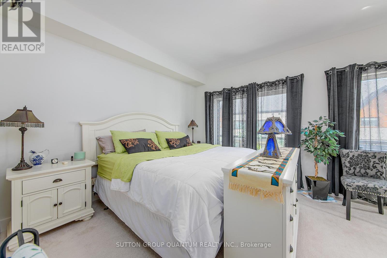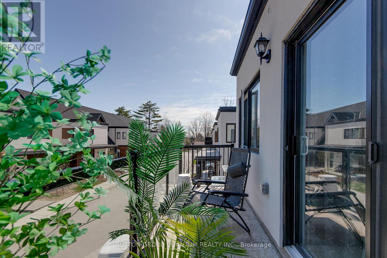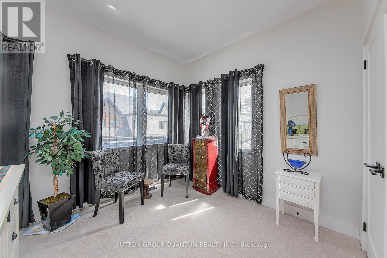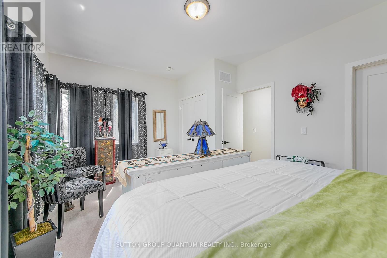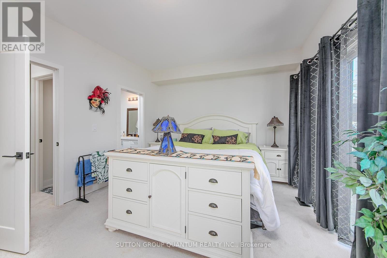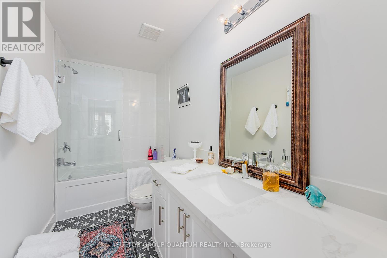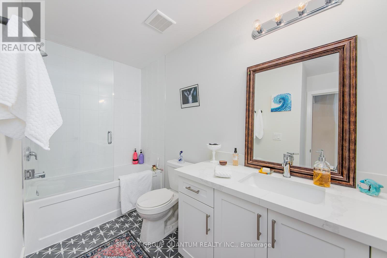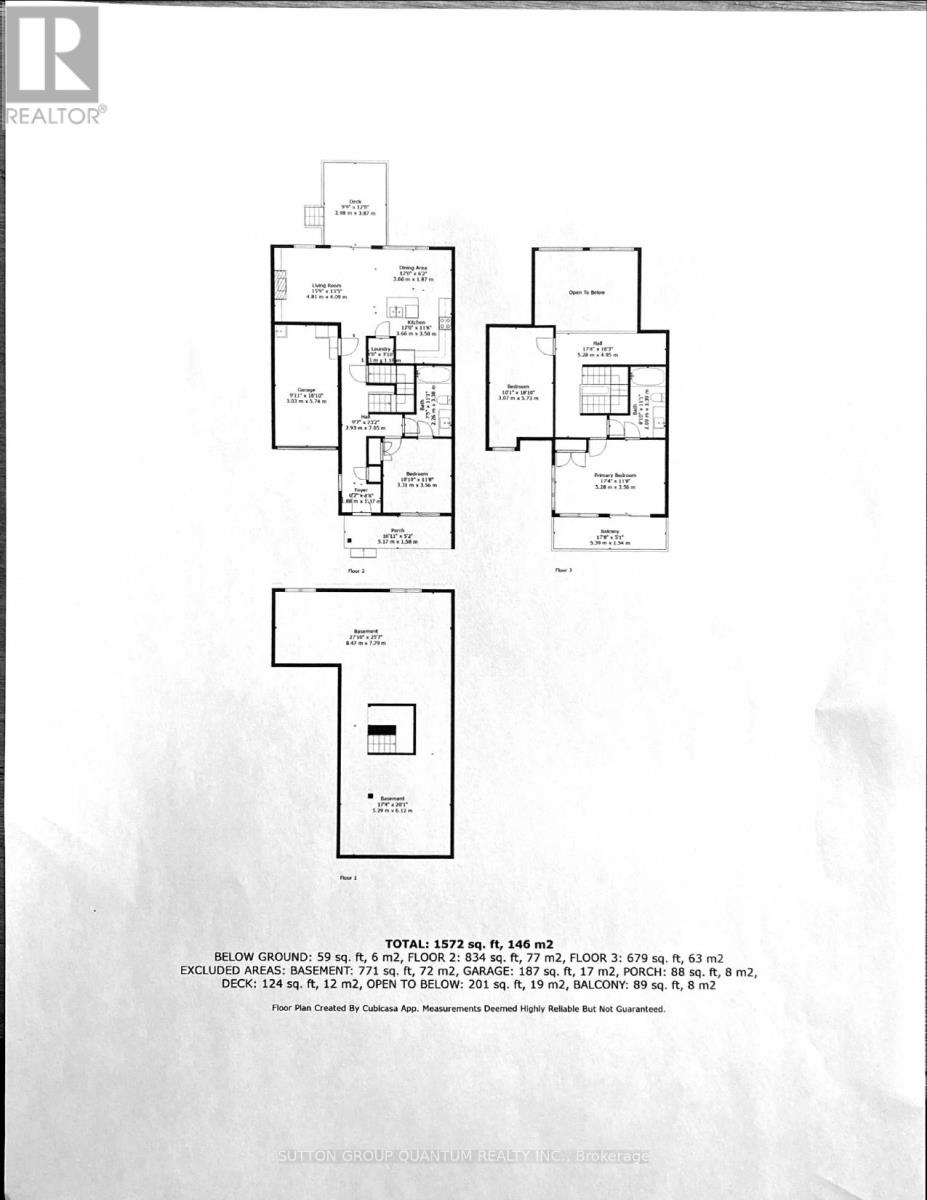35 Ruby Crescent Orillia, Ontario L3V 8M3
$792,000
Discover Resort-Style living and enjoy the wonderful lifestyle at Sophie's Landing! A soon-to-be gated waterfront community! Welcome to this stunning, bright, and spacious bungaloft home featuring a main floor guest room with a 4-piece ensuite, walkout from the kitchen to the private deck offering sunshine all afternoon and stunning sunsets! The entertainer's kitchen, featuring a quartz island that seamlessly flows into the great room, is complemented by soaring ceilings, a gas fireplace, hardwood floors, and pot lights. The private primary retreat offers a luxurious ensuite, sitting area, and a walkout to the balcony bathed in morning sunshine, offering a wonderful space for morning coffee. Enjoy retreat-style amenities such as a clubhouse featuring a party room, gym, theatre room, outdoor pool, boat slips, and community dock offering stunning views of Lake Simcoe. The monthly maintenance fee is $283.42 per month, which includes: clubhouse, gym, party & theatre room, outdoor splash pool and boat rental slips. Just minutes away from shopping, restaurants, parks, rec center, and entertainment. This home perfectly blends luxury and convenience. (id:61852)
Property Details
| MLS® Number | S12140187 |
| Property Type | Single Family |
| Community Name | Orillia |
| AmenitiesNearBy | Hospital, Marina, Public Transit |
| CommunityFeatures | Community Centre |
| Easement | Unknown |
| ParkingSpaceTotal | 2 |
| Structure | Patio(s), Porch, Dock |
| WaterFrontType | Waterfront |
Building
| BathroomTotal | 2 |
| BedroomsAboveGround | 3 |
| BedroomsTotal | 3 |
| Age | 0 To 5 Years |
| Amenities | Fireplace(s) |
| Appliances | Water Heater - Tankless, Dryer, Washer, Window Coverings |
| BasementDevelopment | Unfinished |
| BasementType | N/a (unfinished) |
| ConstructionStyleAttachment | Attached |
| CoolingType | Central Air Conditioning |
| ExteriorFinish | Aluminum Siding, Stucco |
| FireProtection | Smoke Detectors |
| FireplacePresent | Yes |
| FlooringType | Hardwood, Carpeted |
| FoundationType | Poured Concrete |
| HeatingFuel | Natural Gas |
| HeatingType | Forced Air |
| StoriesTotal | 2 |
| SizeInterior | 1500 - 2000 Sqft |
| Type | Row / Townhouse |
| UtilityWater | Municipal Water |
Parking
| Garage |
Land
| AccessType | Year-round Access, Private Docking |
| Acreage | No |
| FenceType | Fenced Yard |
| LandAmenities | Hospital, Marina, Public Transit |
| Sewer | Sanitary Sewer |
| SizeDepth | 72 Ft ,3 In |
| SizeFrontage | 27 Ft ,10 In |
| SizeIrregular | 27.9 X 72.3 Ft |
| SizeTotalText | 27.9 X 72.3 Ft |
Rooms
| Level | Type | Length | Width | Dimensions |
|---|---|---|---|---|
| Main Level | Kitchen | 3.66 m | 3.5 m | 3.66 m x 3.5 m |
| Main Level | Great Room | 4.81 m | 4.09 m | 4.81 m x 4.09 m |
| Main Level | Dining Room | 3.66 m | 1.87 m | 3.66 m x 1.87 m |
| Main Level | Bedroom 2 | 3.31 m | 3.56 m | 3.31 m x 3.56 m |
| Upper Level | Primary Bedroom | 5.28 m | 3.56 m | 5.28 m x 3.56 m |
| Upper Level | Bedroom 3 | 3.07 m | 5.73 m | 3.07 m x 5.73 m |
| Upper Level | Office | 5.28 m | 4.95 m | 5.28 m x 4.95 m |
Utilities
| Cable | Available |
| Electricity | Installed |
| Sewer | Installed |
https://www.realtor.ca/real-estate/28294780/35-ruby-crescent-orillia-orillia
Interested?
Contact us for more information
Kathie Preston
Salesperson
1673b Lakeshore Rd.w., Lower Levl
Mississauga, Ontario L5J 1J4
