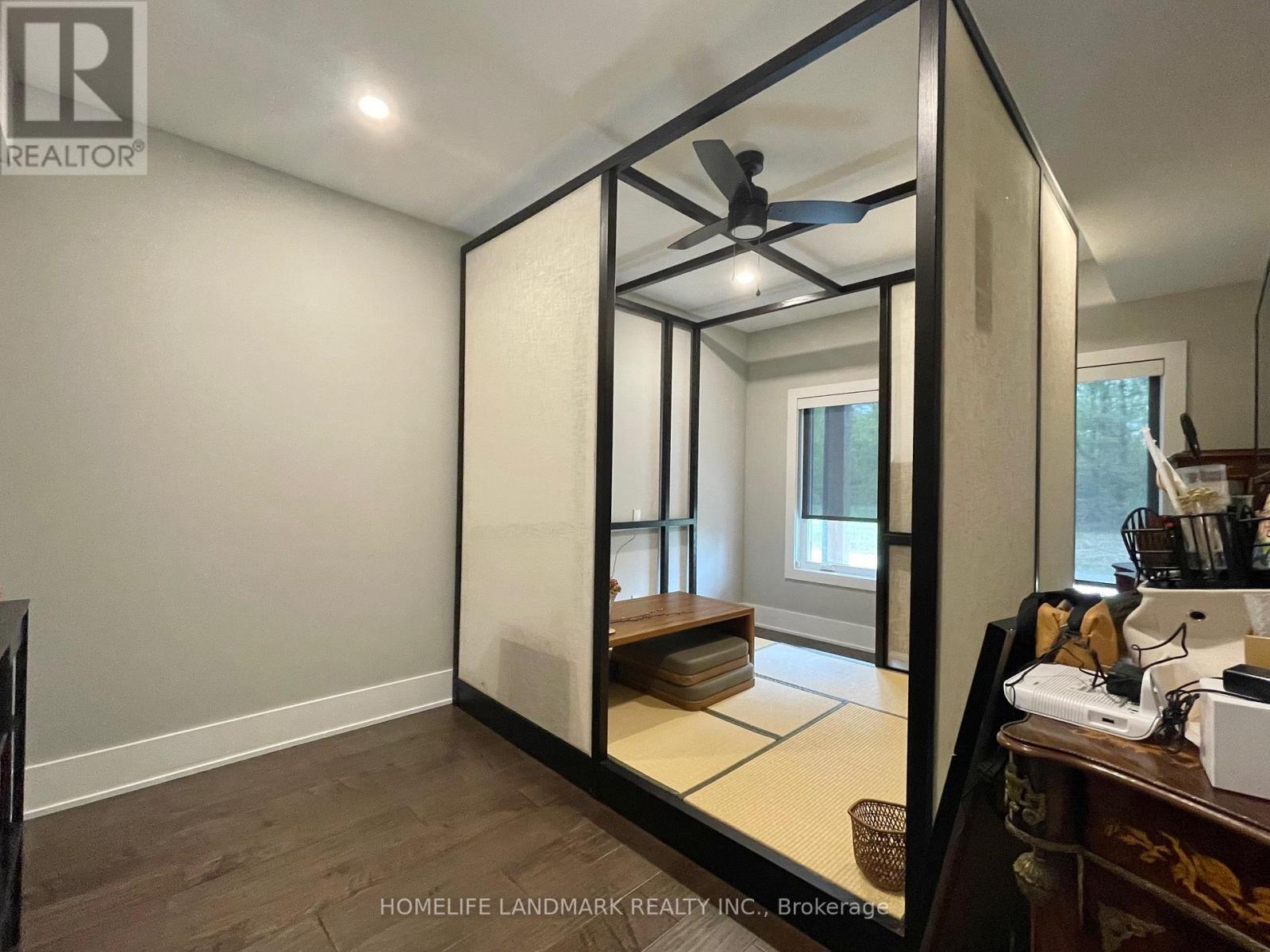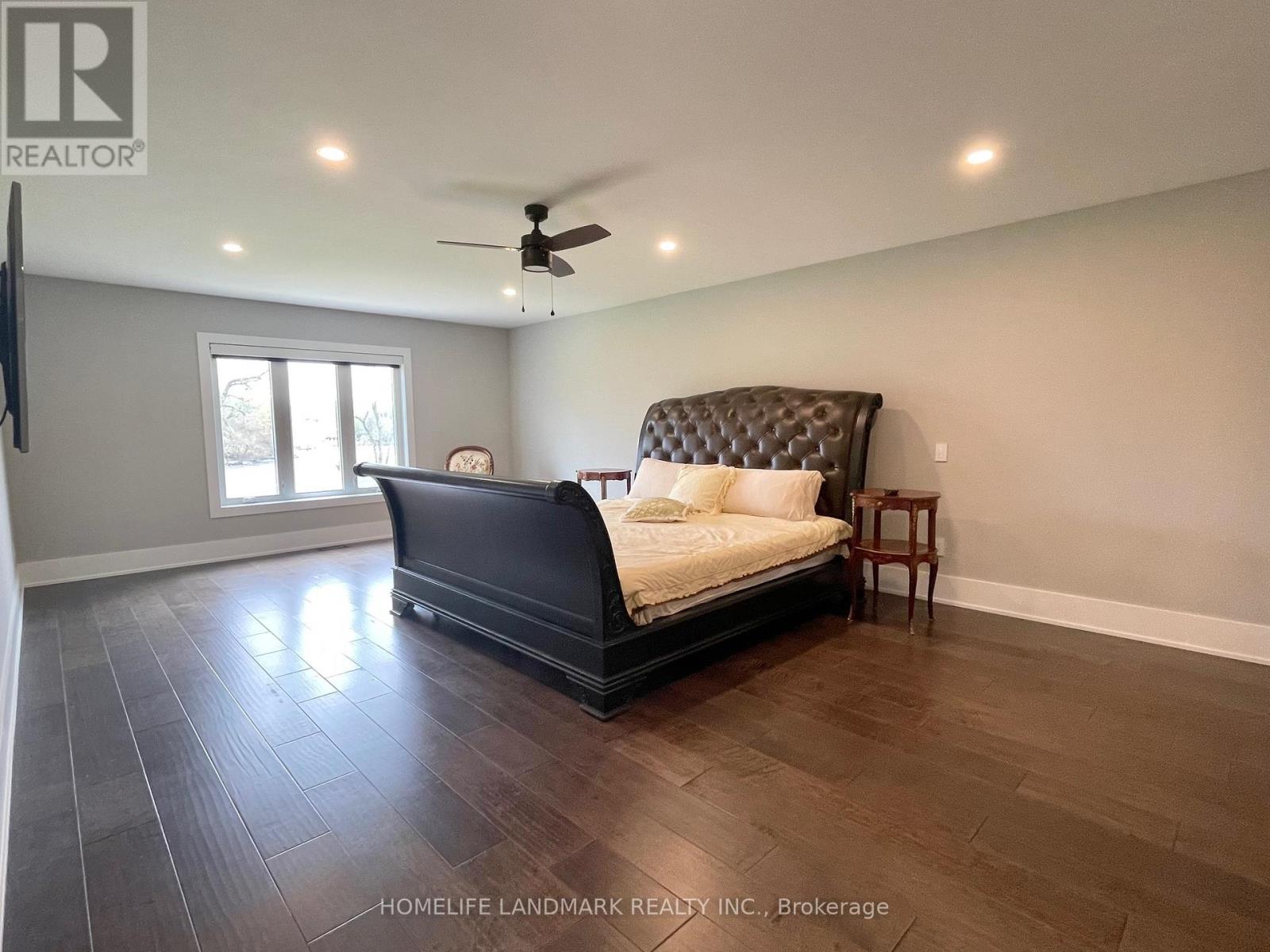35 Rosy Beach Court Ramara, Ontario L0K 2B0
$3,650 Monthly
Gorgeous waterfront home for lease in a brand new community just 5 minutes to Washago, 15 min to Orillia and 25 min to Gravenhurst. Open concept, The perfect home for a professional couple or family new to the area or possibly someone building in the area looking for a 10 month or more lease... 4 Large bedrooms, 4.5 baths... Over 3000 Sqft, Vaulted ceiling in open concept living/dining/kitchen area...All on Lake St John! Enjoy beautiful lake view from your back yard. This is a amazing place to call home. furniture is negotiable. (id:61852)
Property Details
| MLS® Number | S12156872 |
| Property Type | Single Family |
| Community Name | Rural Ramara |
| Easement | Easement, None |
| Features | Level |
| ParkingSpaceTotal | 4 |
| ViewType | Lake View, Direct Water View |
| WaterFrontType | Waterfront |
Building
| BathroomTotal | 5 |
| BedroomsAboveGround | 4 |
| BedroomsTotal | 4 |
| Age | 0 To 5 Years |
| Amenities | Fireplace(s) |
| Appliances | Water Treatment, Water Softener |
| BasementDevelopment | Finished |
| BasementType | Full (finished) |
| ConstructionStyleAttachment | Detached |
| CoolingType | Central Air Conditioning, Air Exchanger |
| ExteriorFinish | Stucco, Vinyl Siding |
| FireplacePresent | Yes |
| FireplaceTotal | 1 |
| FoundationType | Poured Concrete |
| HalfBathTotal | 1 |
| HeatingFuel | Propane |
| HeatingType | Forced Air |
| StoriesTotal | 2 |
| SizeInterior | 3000 - 3500 Sqft |
| Type | House |
Parking
| Attached Garage | |
| Garage |
Land
| AccessType | Private Road, Year-round Access |
| Acreage | No |
| Sewer | Septic System |
| SizeDepth | 230 Ft |
| SizeFrontage | 53 Ft ,6 In |
| SizeIrregular | 53.5 X 230 Ft |
| SizeTotalText | 53.5 X 230 Ft |
Rooms
| Level | Type | Length | Width | Dimensions |
|---|---|---|---|---|
| Second Level | Primary Bedroom | 7.62 m | 4.57 m | 7.62 m x 4.57 m |
| Second Level | Other | Measurements not available | ||
| Second Level | Bedroom 2 | 3.63 m | 4.83 m | 3.63 m x 4.83 m |
| Second Level | Bathroom | 2.5 m | 1.8 m | 2.5 m x 1.8 m |
| Second Level | Bedroom 3 | 4.5 m | 3.33 m | 4.5 m x 3.33 m |
| Main Level | Bathroom | 3.1 m | 1.52 m | 3.1 m x 1.52 m |
| Main Level | Bedroom | 5 m | 3.23 m | 5 m x 3.23 m |
| Main Level | Laundry Room | 2.1 m | 3.1 m | 2.1 m x 3.1 m |
| Main Level | Foyer | 3.3 m | 4.55 m | 3.3 m x 4.55 m |
| Main Level | Kitchen | 3.35 m | 5.18 m | 3.35 m x 5.18 m |
| Main Level | Great Room | 8.53 m | 6.74 m | 8.53 m x 6.74 m |
| Main Level | Bathroom | 3.1 m | 1.52 m | 3.1 m x 1.52 m |
Utilities
| Electricity | Installed |
https://www.realtor.ca/real-estate/28331134/35-rosy-beach-court-ramara-rural-ramara
Interested?
Contact us for more information
Lily Li
Salesperson
7240 Woodbine Ave Unit 103
Markham, Ontario L3R 1A4
























