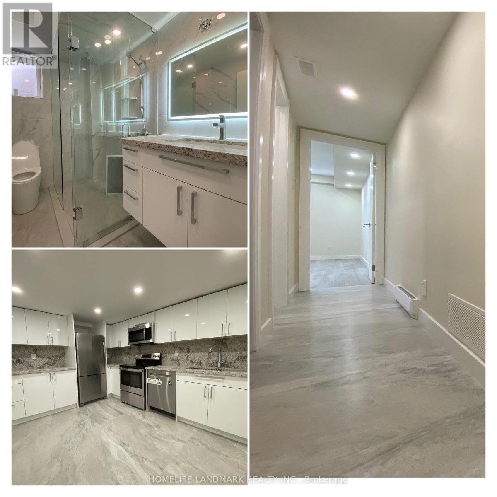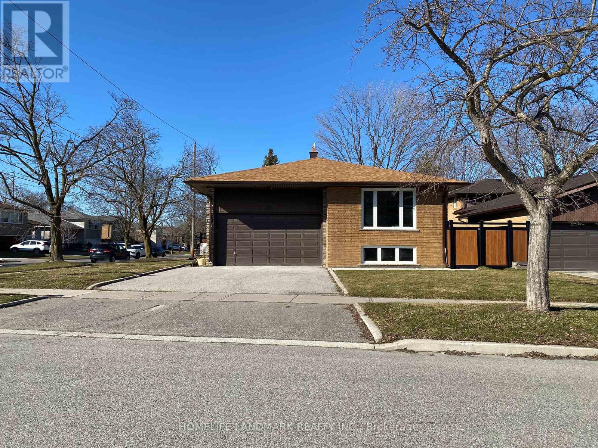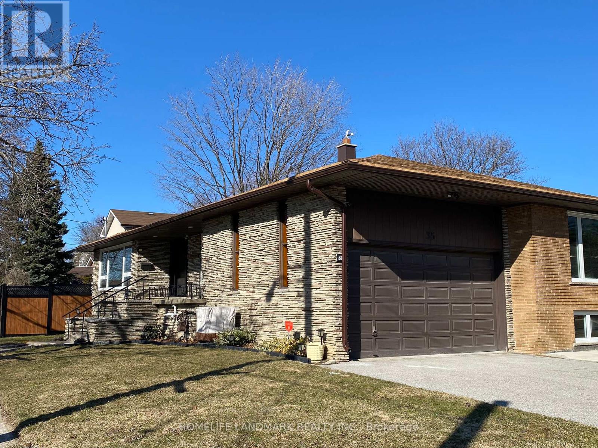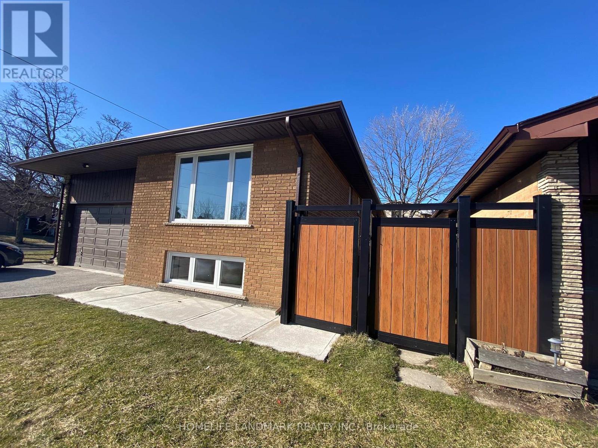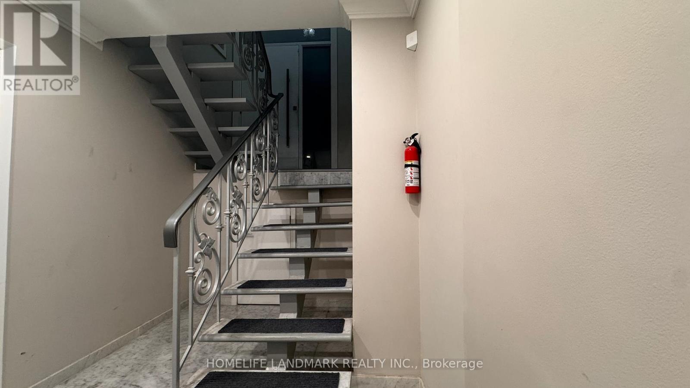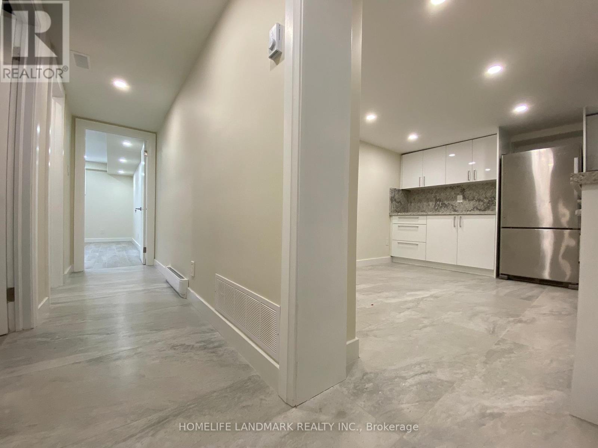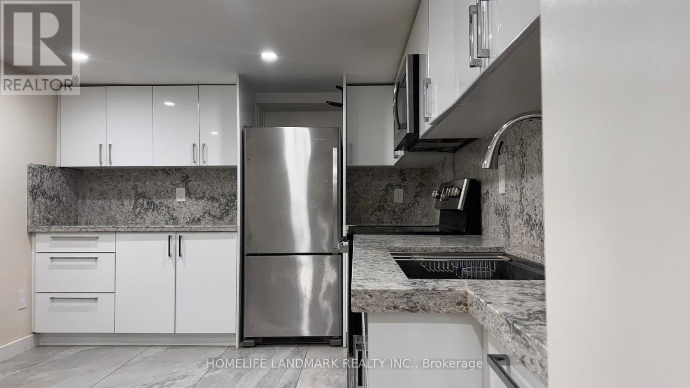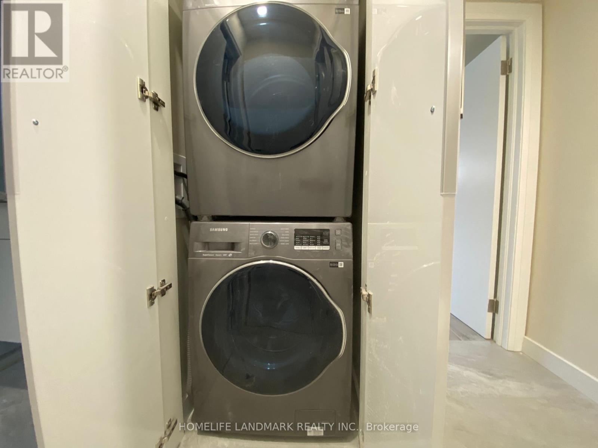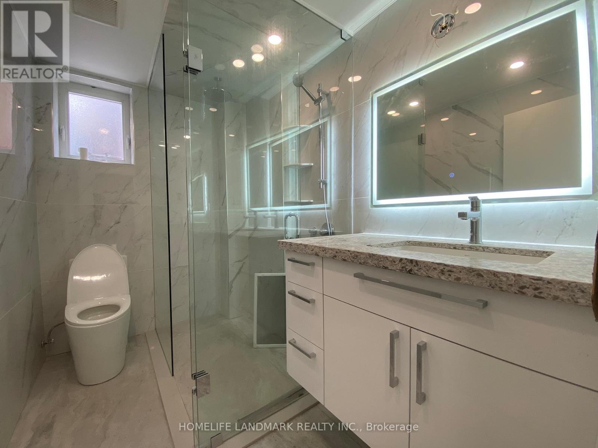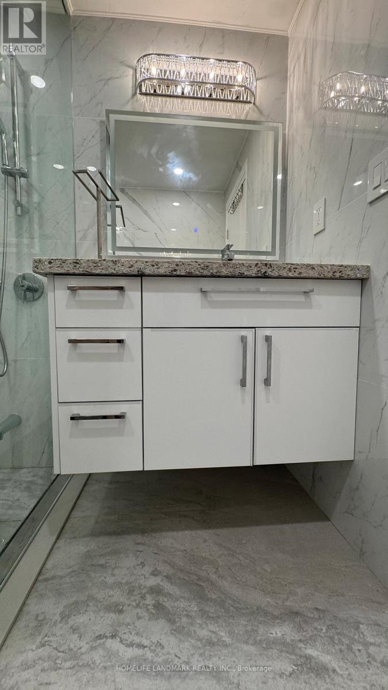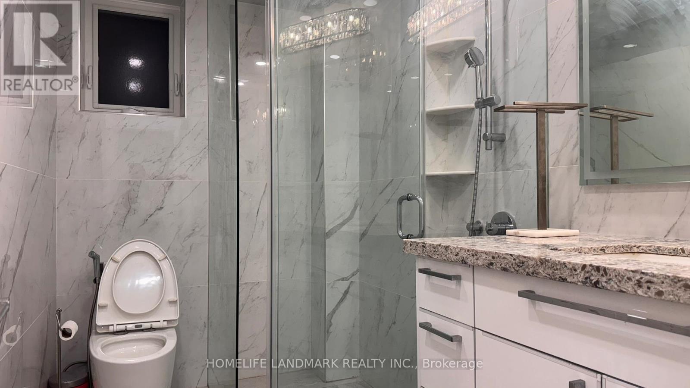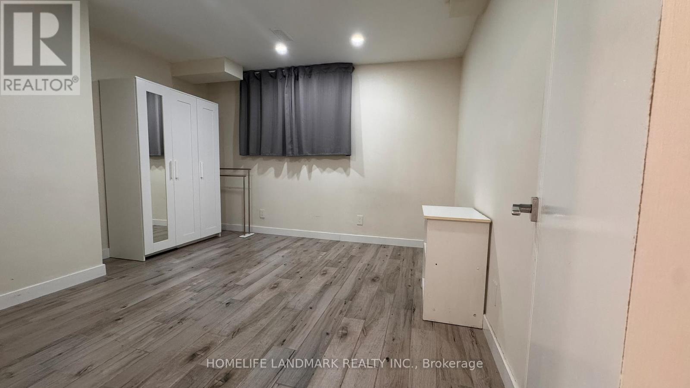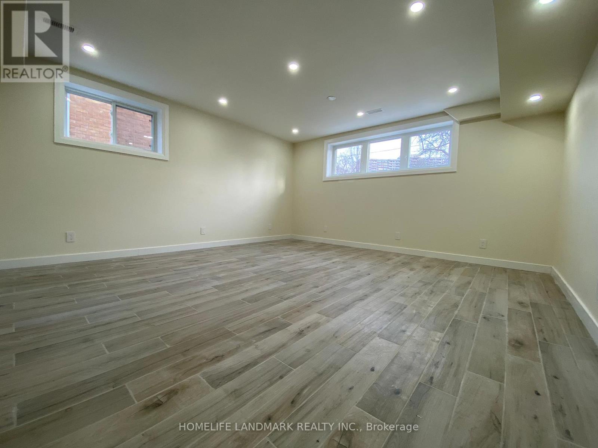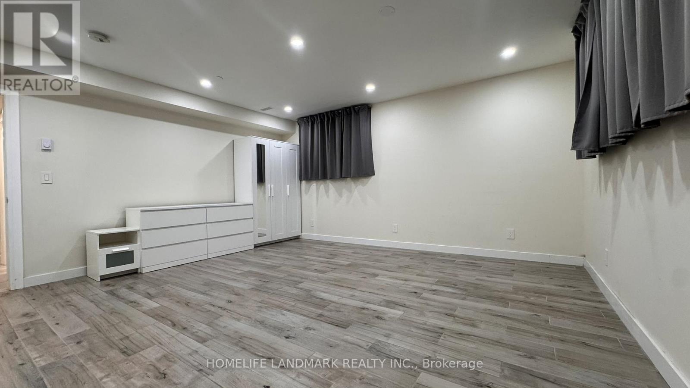35 Robingrove Road Toronto, Ontario M2R 2Z8
$1,900 Monthly
Stylishly Renovated Lower Unit in 2023 Near Bathurst/Finch/Steels Area. This unit provides a versatile living space with four rooms, featuring a full bedroom and a spacious multi-purpose room that can function as a second bedroom, living area, workspace, or studio. Its open layout and generous room sizes cater to those who Desire Comfort and Creativity, making it an excellent choice for professionals or couples who appreciate ample space and convenience. A Sleek And Modern Spacious, Open Concept Layout, Stunning Kitchen With Stainless Steel Appliances & Workstation Sink. Chic Bathroom With Glass Shower, In-Unit Laundry Facility, Separate Entrance. 1 Parking Space Is Included in the lease, on The Driveway. Walk to Grocery Stores, Synagogues, Schools, shops, and TTC. No Pet, No Smoke. Ontario Tenancy Agreement Required. (id:61852)
Property Details
| MLS® Number | C12445752 |
| Property Type | Single Family |
| Neigbourhood | Westminster-Branson |
| Community Name | Westminster-Branson |
| Features | In Suite Laundry |
| ParkingSpaceTotal | 1 |
Building
| BathroomTotal | 1 |
| BedroomsAboveGround | 1 |
| BedroomsBelowGround | 1 |
| BedroomsTotal | 2 |
| Appliances | Oven - Built-in, Dishwasher, Dryer, Oven, Stove, Washer, Window Coverings, Refrigerator |
| ArchitecturalStyle | Bungalow |
| BasementDevelopment | Finished |
| BasementFeatures | Separate Entrance |
| BasementType | N/a, N/a (finished) |
| ConstructionStyleAttachment | Detached |
| CoolingType | Central Air Conditioning |
| ExteriorFinish | Stone, Brick |
| FlooringType | Tile |
| FoundationType | Concrete |
| HeatingFuel | Natural Gas |
| HeatingType | Forced Air |
| StoriesTotal | 1 |
| SizeInterior | 1500 - 2000 Sqft |
| Type | House |
| UtilityWater | Municipal Water |
Parking
| Attached Garage | |
| Garage |
Land
| Acreage | No |
| Sewer | Sanitary Sewer |
| SizeDepth | 113 Ft ,2 In |
| SizeFrontage | 54 Ft ,1 In |
| SizeIrregular | 54.1 X 113.2 Ft |
| SizeTotalText | 54.1 X 113.2 Ft |
Rooms
| Level | Type | Length | Width | Dimensions |
|---|---|---|---|---|
| Basement | Bedroom 2 | 4.61 m | 4.61 m | 4.61 m x 4.61 m |
| Basement | Bedroom | 3.66 m | 3.511 m | 3.66 m x 3.511 m |
| Basement | Kitchen | 3.65 m | 3.05 m | 3.65 m x 3.05 m |
| Basement | Bathroom | 2.74 m | 1.23 m | 2.74 m x 1.23 m |
Interested?
Contact us for more information
Geeta Datta
Salesperson
7240 Woodbine Ave Unit 103
Markham, Ontario L3R 1A4
