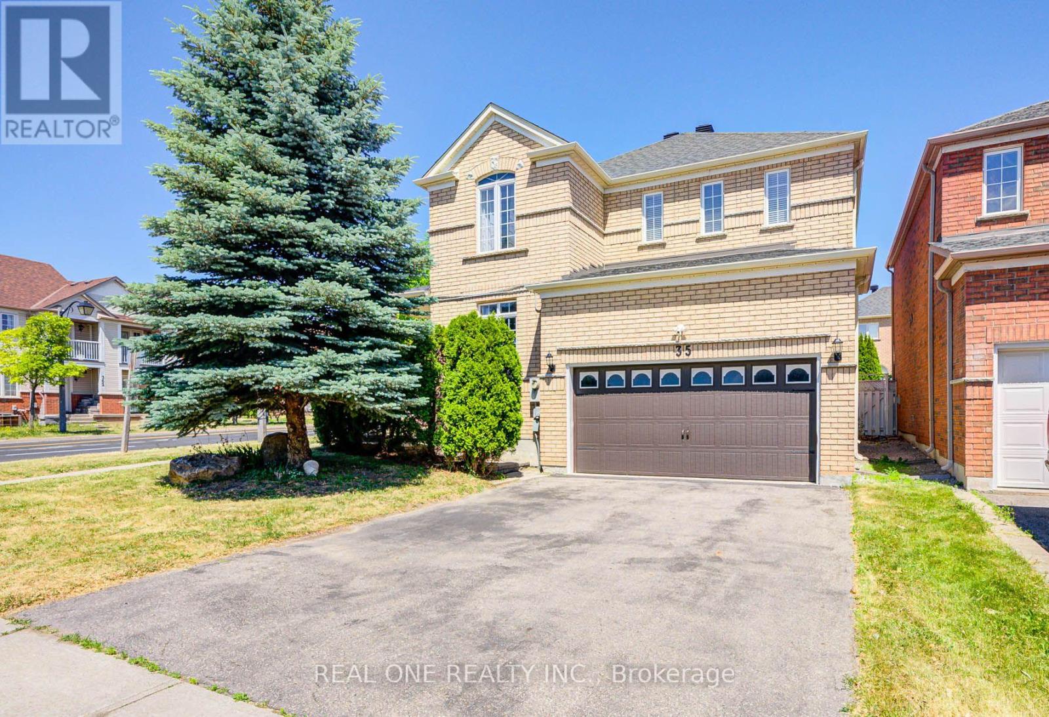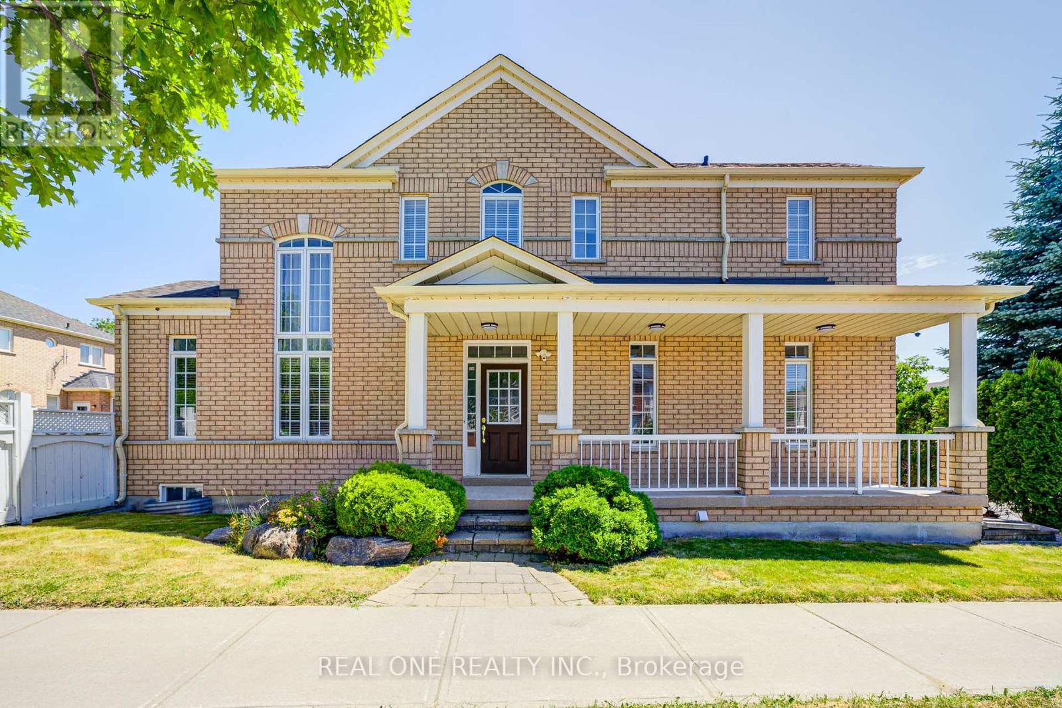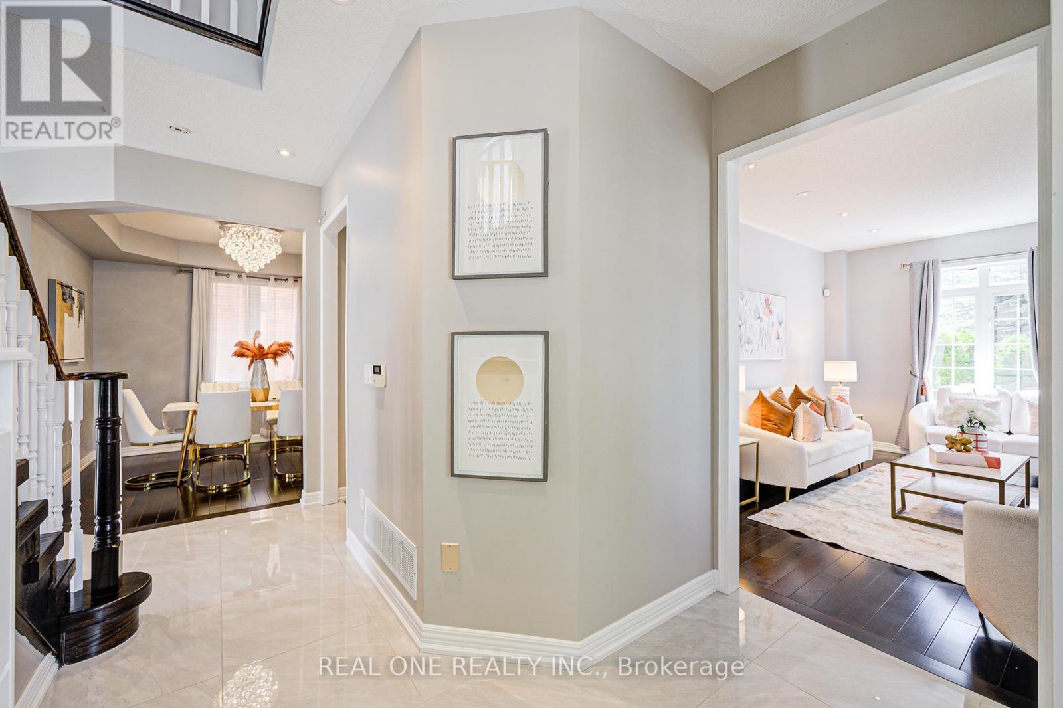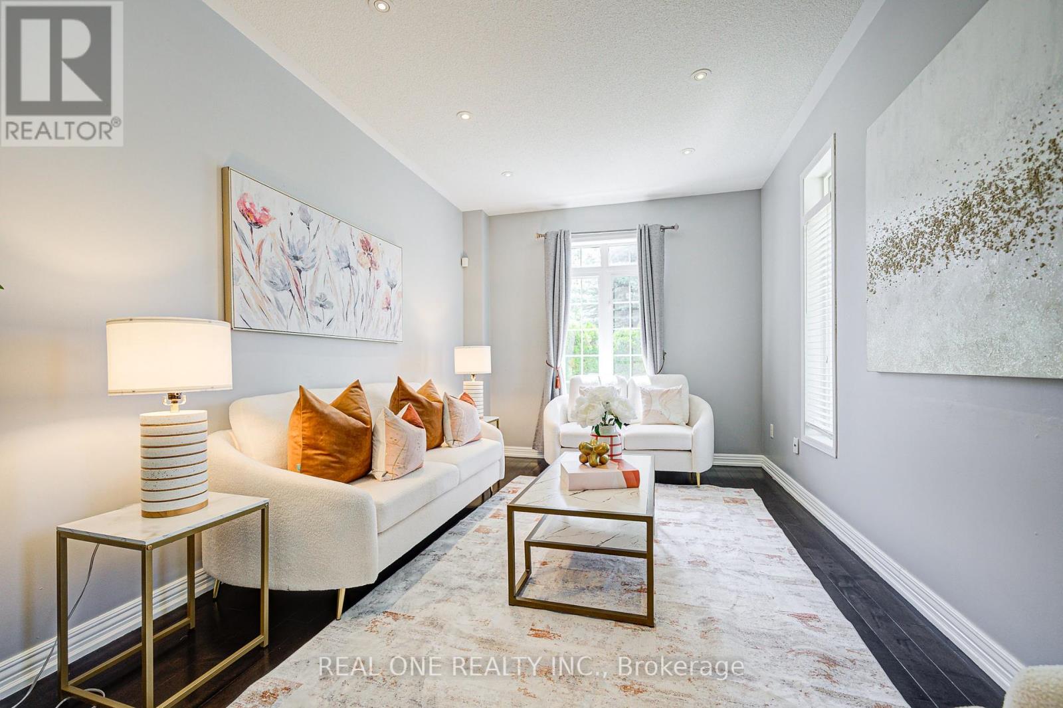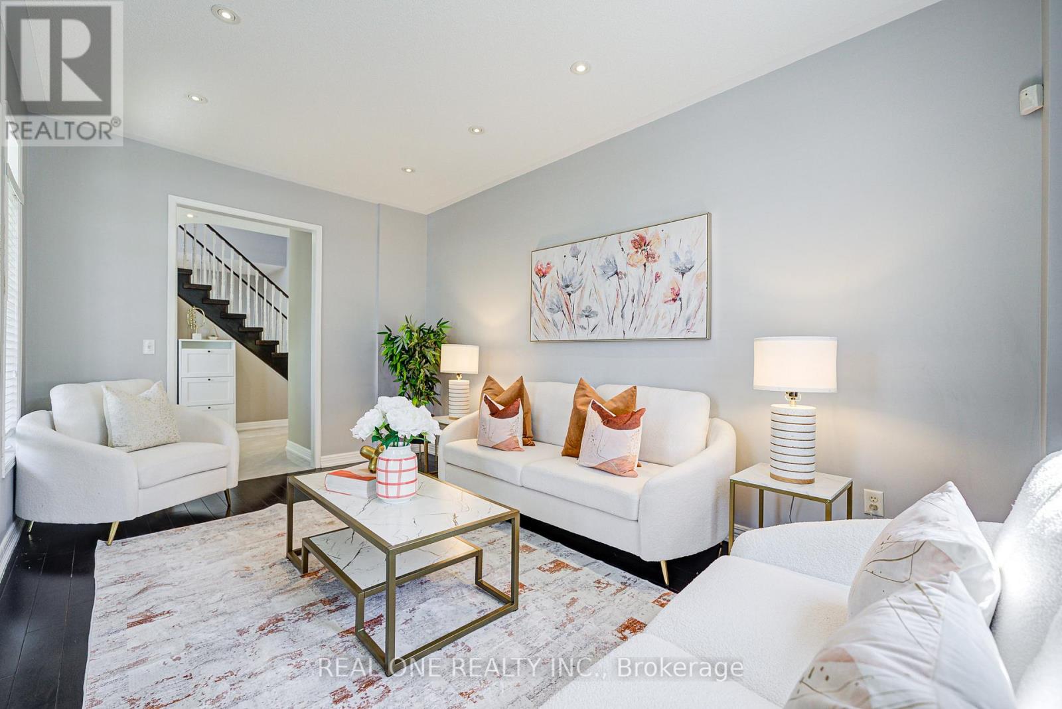35 Ridgecrest Road Markham, Ontario L6C 2V2
$1,599,000
Welcome To High Demand Burczy Neighbourhood, Dont Miss This Gorgeous Well Maintained Double Cars Garage Detached Home, Minutes Walking Distance To Top Ranking Schools Pierre Trudeau H.S. & Stonebridge P.S ! Immaculate, Open 9 Ft Ceiling At Main Floor, Super Bright High Cathedral Ceiling on the Family Room With Gas Fireplace, Hardwood Floor Throughout the 1st & 2nd Floor. Upgrade Kitchen With Quartz Counter Top and Gas Stove, Big Bdrms, Large Closet and windows brings sunshine from Three side of the house. Professionally Finished Basement with lots of Pot Lights, Wet Bar with Fridge Ready For Party. Extra Full bathroom and oversize Cold Room shows lots of Potencials, ,Moving-In Ready, You Won't be Disappointed !!! (id:61852)
Property Details
| MLS® Number | N12254560 |
| Property Type | Single Family |
| Neigbourhood | Berczy Village |
| Community Name | Berczy |
| Features | Irregular Lot Size |
| ParkingSpaceTotal | 4 |
Building
| BathroomTotal | 4 |
| BedroomsAboveGround | 3 |
| BedroomsBelowGround | 1 |
| BedroomsTotal | 4 |
| Amenities | Fireplace(s) |
| Appliances | Dishwasher, Dryer, Garage Door Opener Remote(s), Hood Fan, Stove, Washer, Window Coverings, Refrigerator |
| BasementDevelopment | Finished |
| BasementType | N/a (finished) |
| ConstructionStyleAttachment | Detached |
| CoolingType | Central Air Conditioning |
| ExteriorFinish | Brick |
| FireplacePresent | Yes |
| FlooringType | Hardwood, Ceramic, Laminate |
| FoundationType | Concrete |
| HalfBathTotal | 1 |
| HeatingFuel | Natural Gas |
| HeatingType | Forced Air |
| StoriesTotal | 2 |
| SizeInterior | 1500 - 2000 Sqft |
| Type | House |
| UtilityWater | Municipal Water |
Parking
| Garage |
Land
| Acreage | No |
| Sewer | Sanitary Sewer |
| SizeDepth | 88 Ft ,3 In |
| SizeFrontage | 36 Ft ,9 In |
| SizeIrregular | 36.8 X 88.3 Ft ; Irreg, Front Combine Straight&curve |
| SizeTotalText | 36.8 X 88.3 Ft ; Irreg, Front Combine Straight&curve |
Rooms
| Level | Type | Length | Width | Dimensions |
|---|---|---|---|---|
| Second Level | Primary Bedroom | 4.95 m | 3.27 m | 4.95 m x 3.27 m |
| Second Level | Bedroom 2 | 4.09 m | 3.07 m | 4.09 m x 3.07 m |
| Second Level | Bedroom 3 | 4.54 m | 2.74 m | 4.54 m x 2.74 m |
| Basement | Bedroom 4 | Measurements not available | ||
| Basement | Recreational, Games Room | Measurements not available | ||
| Main Level | Living Room | 4.8 m | 3.01 m | 4.8 m x 3.01 m |
| Main Level | Dining Room | 3.17 m | 2.97 m | 3.17 m x 2.97 m |
| Main Level | Family Room | 4.32 m | 3.38 m | 4.32 m x 3.38 m |
| Main Level | Kitchen | 4.87 m | 2.79 m | 4.87 m x 2.79 m |
https://www.realtor.ca/real-estate/28541535/35-ridgecrest-road-markham-berczy-berczy
Interested?
Contact us for more information
Lisan Zeng
Salesperson
15 Wertheim Court Unit 302
Richmond Hill, Ontario L4B 3H7
