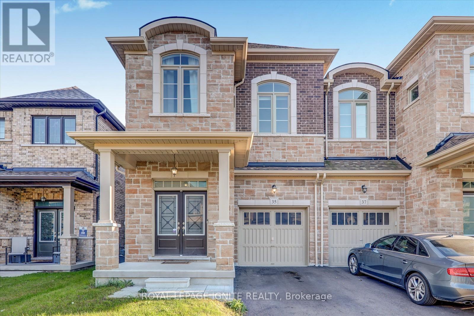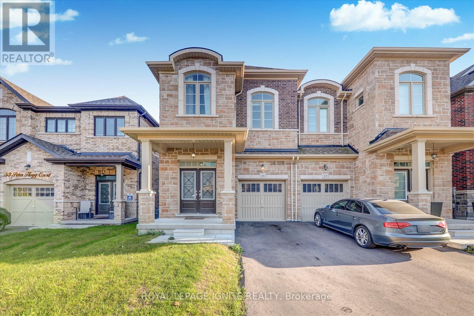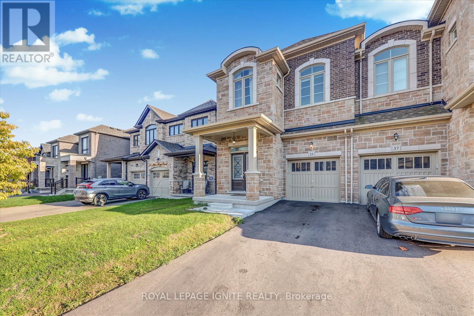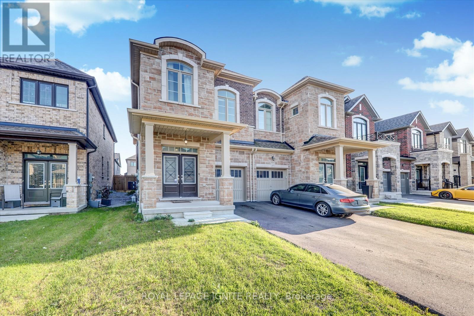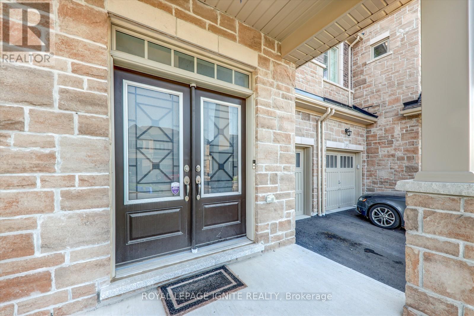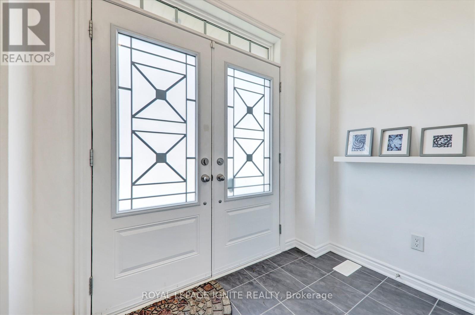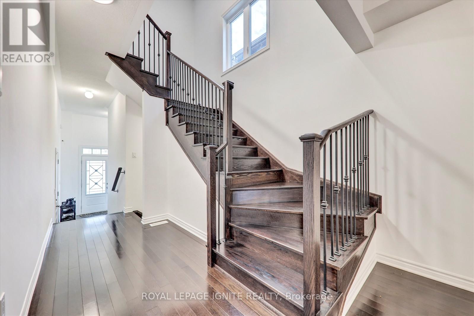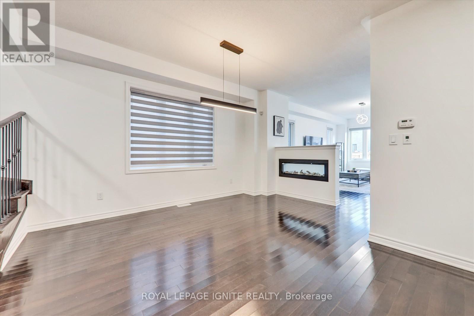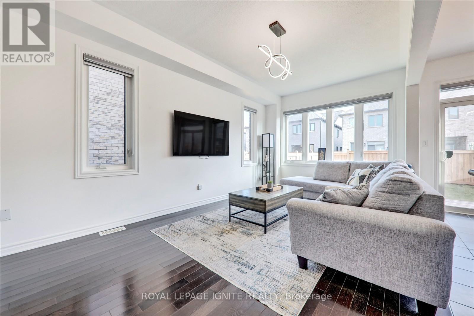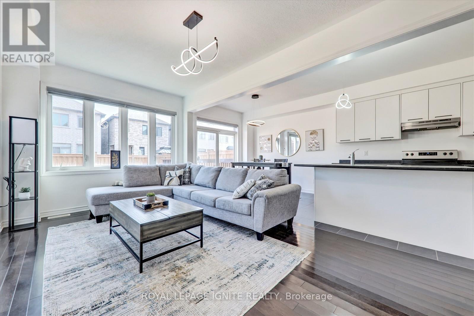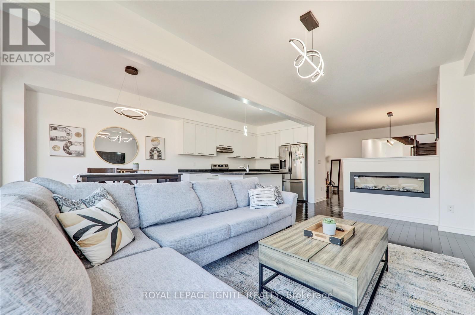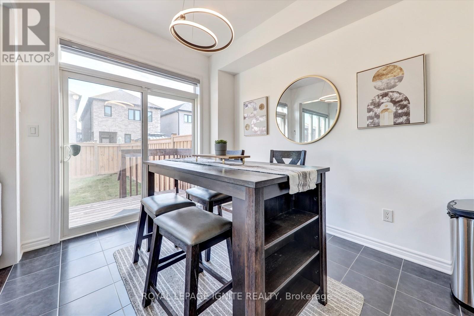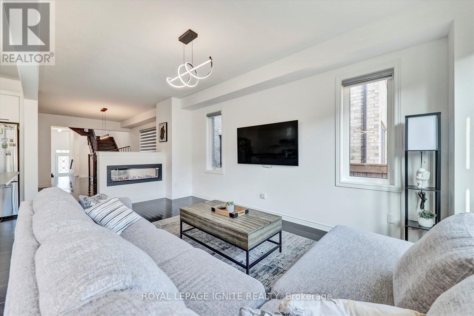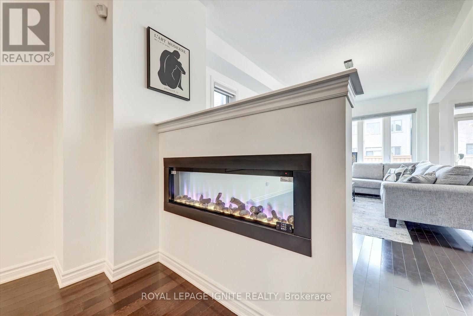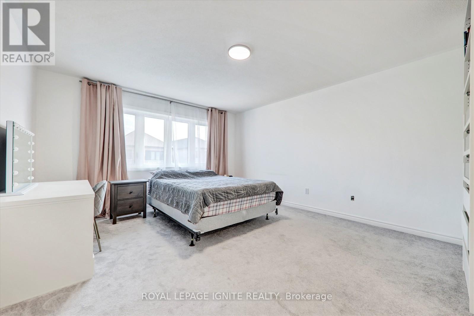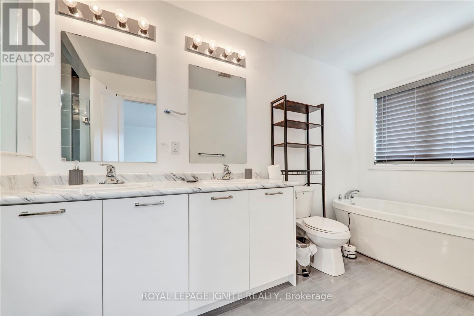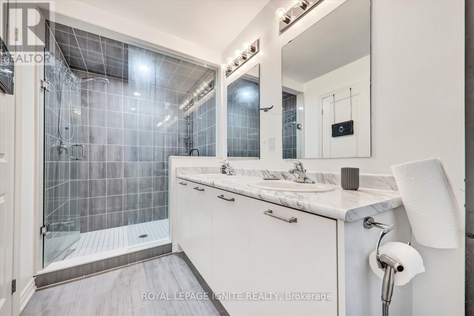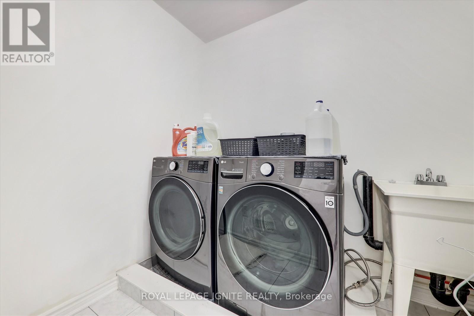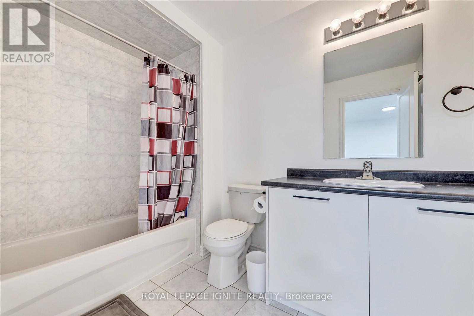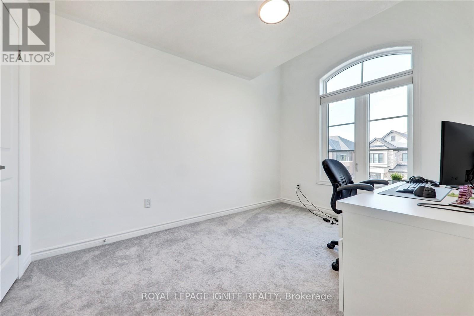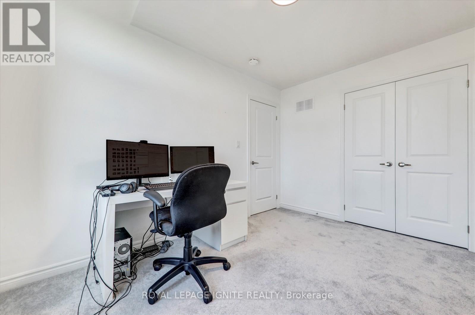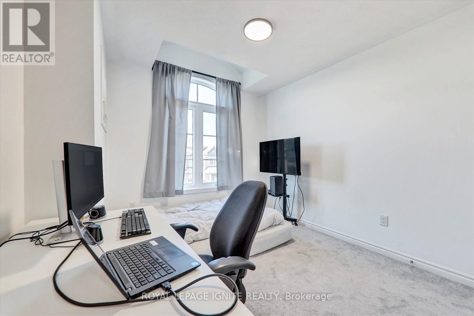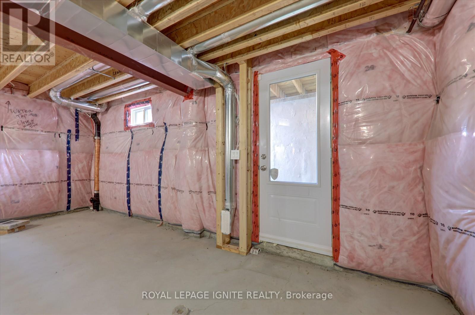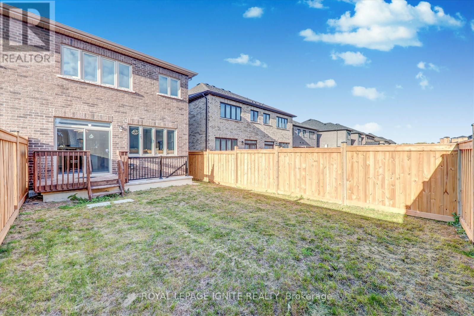35 Peter Hogg Court Whitby, Ontario L1P 0N2
$3,350 Monthly
Spacious New 4 Bed Home W/Large Backyard On A Quiet Court In Sought-After Whitby Neighbourhood! Formal Living & Dining Rms, Family Rm, Modern Kitchen W/Centre Island, Steel Appliances, & Breakfast Area. Spacious Master W/ Fabulous Ensuite Bath! High-end Finishes Throughout. Friendly & Safe Neighbourhood. Convenient Location For Shopping & Dining, Short Distance To Public Transit, Minutes To Schools & Parks. Central To All Amenities, This Beautiful Home Is Move-In Ready For You To Enjoy...Don't Miss Out! (id:61852)
Property Details
| MLS® Number | E12500974 |
| Property Type | Single Family |
| Community Name | Rural Whitby |
| AmenitiesNearBy | Public Transit, Schools |
| EquipmentType | Water Heater |
| Features | In Suite Laundry |
| ParkingSpaceTotal | 3 |
| RentalEquipmentType | Water Heater |
Building
| BathroomTotal | 3 |
| BedroomsAboveGround | 4 |
| BedroomsTotal | 4 |
| Age | 0 To 5 Years |
| Appliances | Central Vacuum, Dishwasher, Dryer, Microwave, Stove, Refrigerator |
| BasementDevelopment | Unfinished |
| BasementFeatures | Separate Entrance |
| BasementType | N/a, N/a (unfinished) |
| ConstructionStyleAttachment | Semi-detached |
| CoolingType | Central Air Conditioning |
| ExteriorFinish | Brick, Stone |
| FireplacePresent | Yes |
| FlooringType | Hardwood, Ceramic, Carpeted |
| FoundationType | Unknown |
| HalfBathTotal | 1 |
| HeatingFuel | Natural Gas |
| HeatingType | Forced Air |
| StoriesTotal | 2 |
| SizeInterior | 2000 - 2500 Sqft |
| Type | House |
| UtilityWater | Municipal Water |
Parking
| Attached Garage | |
| Garage |
Land
| Acreage | No |
| LandAmenities | Public Transit, Schools |
| Sewer | Sanitary Sewer |
Rooms
| Level | Type | Length | Width | Dimensions |
|---|---|---|---|---|
| Second Level | Primary Bedroom | Measurements not available | ||
| Second Level | Bedroom 2 | Measurements not available | ||
| Second Level | Bedroom 3 | Measurements not available | ||
| Second Level | Bedroom 4 | Measurements not available | ||
| Main Level | Living Room | Measurements not available | ||
| Main Level | Family Room | Measurements not available | ||
| Main Level | Kitchen | Measurements not available | ||
| Main Level | Eating Area | Measurements not available |
https://www.realtor.ca/real-estate/29058429/35-peter-hogg-court-whitby-rural-whitby
Interested?
Contact us for more information
Aarani Rabendravarman
Salesperson
D2 - 795 Milner Avenue
Toronto, Ontario M1B 3C3
Sajeev Yohanathan
Salesperson
D2 - 795 Milner Avenue
Toronto, Ontario M1B 3C3
