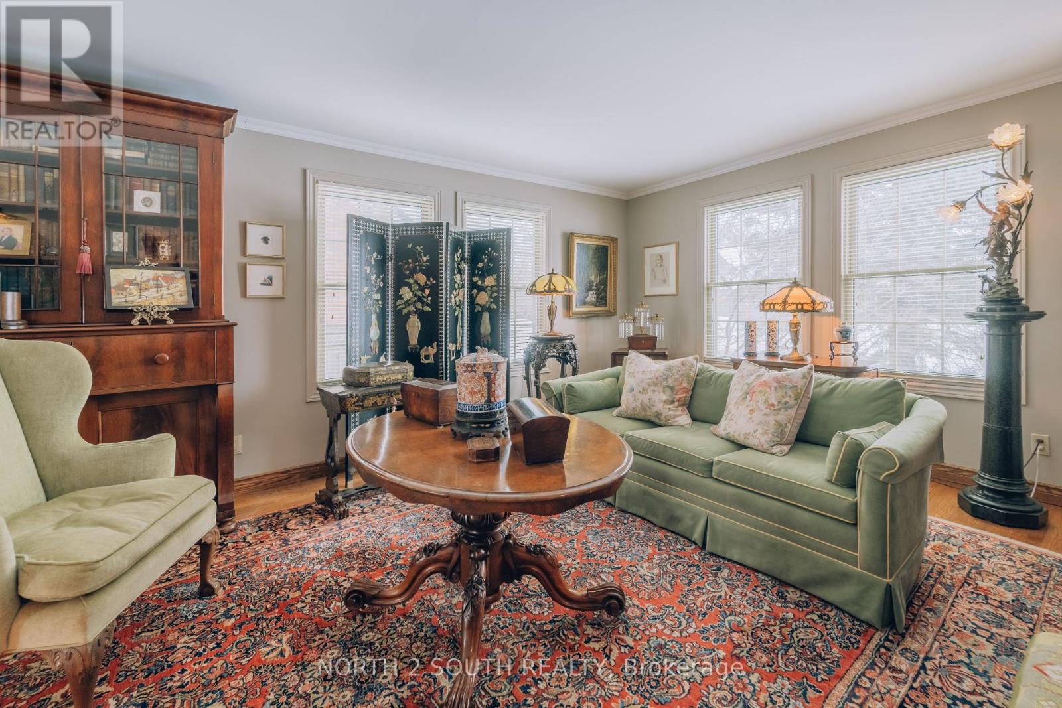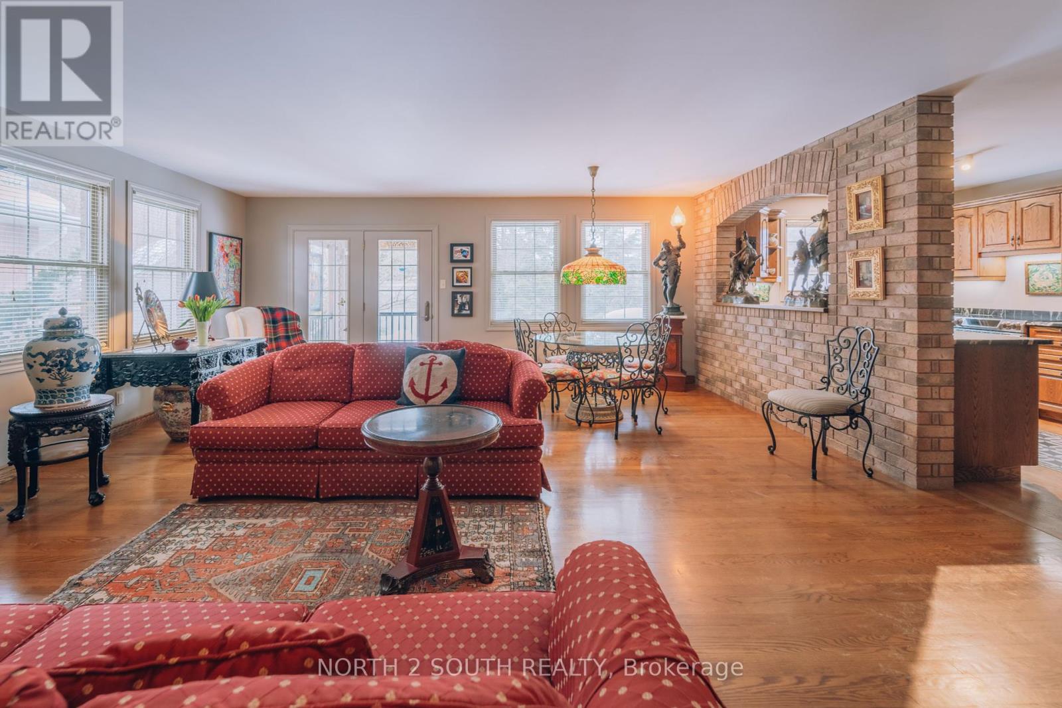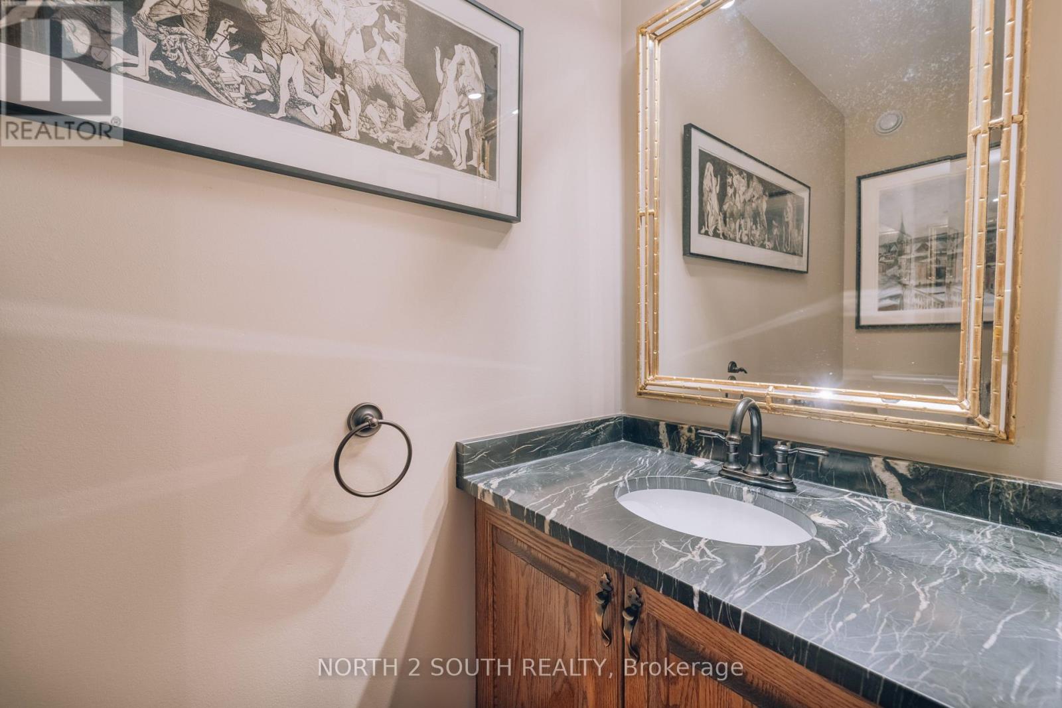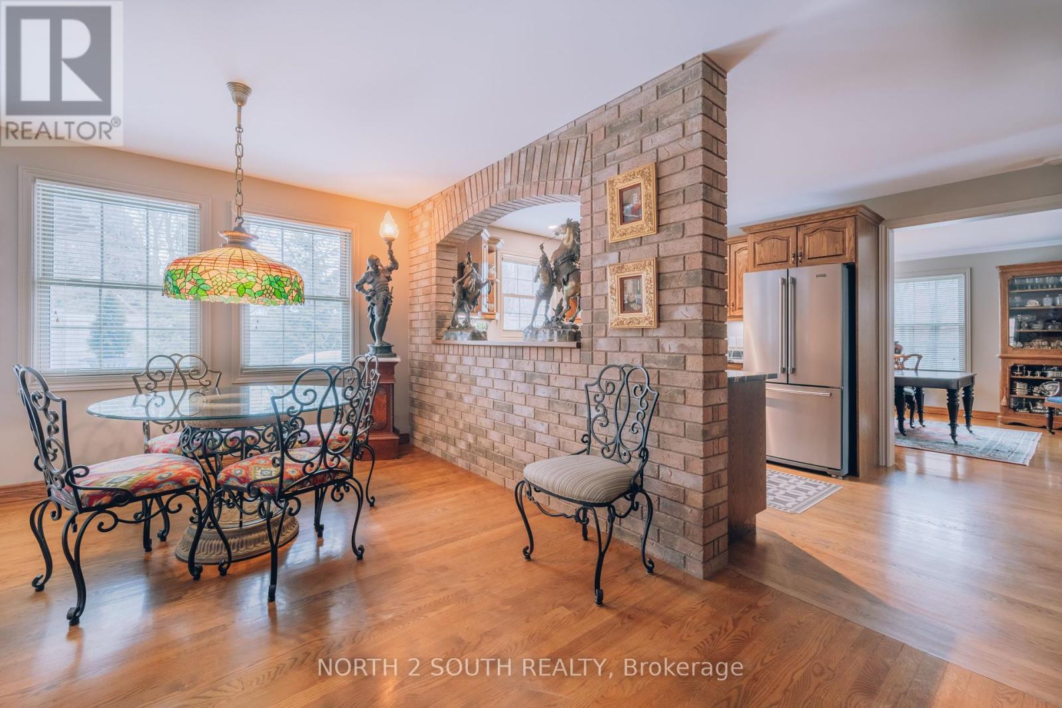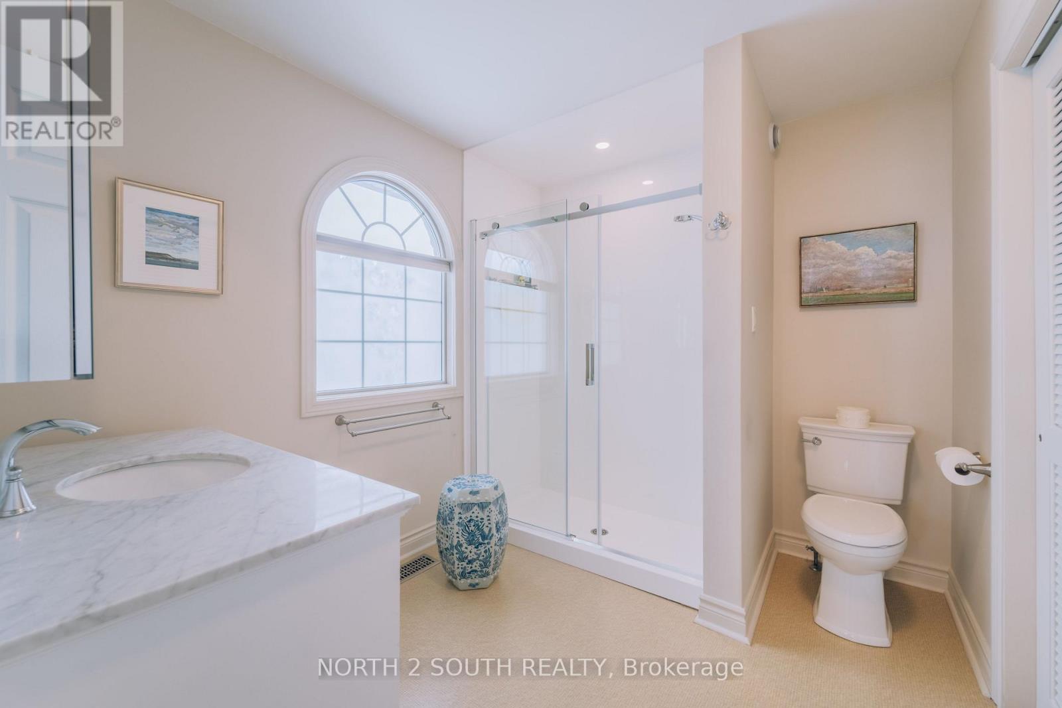35 Nightingale Place Stratford, Ontario N5A 7V9
$995,000
Immaculately kept 3 br, 4 bath, solid brick home on a quiet street in lovely Stratford, ON. Plenty of space throughout this open home with oversized living, dining, kitchen, and family rooms all on the main floor! Features include hardwood floors throughout the main floor, a plenitude of windows in every room, hard countertops in every bath, working kitchen with an abundance of counter space and stainless steel appliances. Upstairs consists of 3 total bedrooms, 5 pc bath with laundry, large primary bedroom w/ sizeable west facing windows and a 3 pc ensuite. Functional amount of space in the basement with two extremely large rooms -currently being used as offices but could become bedrooms, rec rooms, etc. Oversized two car garage with storage, cedar / metal fencing, composite deck in the back yard, mature gardens. Wonderful location close to schools, shopping, and recreational facilities. (id:61852)
Property Details
| MLS® Number | X11997345 |
| Property Type | Single Family |
| Community Name | Stratford |
| AmenitiesNearBy | Schools, Public Transit |
| CommunityFeatures | Community Centre |
| ParkingSpaceTotal | 4 |
| Structure | Deck |
Building
| BathroomTotal | 4 |
| BedroomsAboveGround | 3 |
| BedroomsTotal | 3 |
| Age | 16 To 30 Years |
| Amenities | Fireplace(s) |
| Appliances | Water Softener, Garage Door Opener Remote(s), Water Heater, Central Vacuum, Dishwasher, Stove, Refrigerator |
| BasementDevelopment | Finished |
| BasementType | Full (finished) |
| ConstructionStyleAttachment | Detached |
| CoolingType | Central Air Conditioning, Air Exchanger |
| ExteriorFinish | Brick |
| FireProtection | Smoke Detectors |
| FireplacePresent | Yes |
| FireplaceTotal | 1 |
| FoundationType | Concrete |
| HalfBathTotal | 2 |
| HeatingFuel | Natural Gas |
| HeatingType | Forced Air |
| StoriesTotal | 2 |
| SizeInterior | 1999.983 - 2499.9795 Sqft |
| Type | House |
| UtilityWater | Municipal Water |
Parking
| Attached Garage | |
| Garage |
Land
| Acreage | No |
| FenceType | Fenced Yard |
| LandAmenities | Schools, Public Transit |
| Sewer | Sanitary Sewer |
| SizeDepth | 101 Ft ,8 In |
| SizeFrontage | 65 Ft |
| SizeIrregular | 65 X 101.7 Ft |
| SizeTotalText | 65 X 101.7 Ft |
Rooms
| Level | Type | Length | Width | Dimensions |
|---|---|---|---|---|
| Second Level | Bathroom | 2.84 m | 2.44 m | 2.84 m x 2.44 m |
| Second Level | Bedroom | 3.15 m | 2.8 m | 3.15 m x 2.8 m |
| Second Level | Bedroom | 3.65 m | 3.5 m | 3.65 m x 3.5 m |
| Second Level | Bathroom | 3.45 m | 2.9 m | 3.45 m x 2.9 m |
| Second Level | Primary Bedroom | 4.3 m | 4 m | 4.3 m x 4 m |
| Basement | Bathroom | 1.83 m | 0.91 m | 1.83 m x 0.91 m |
| Basement | Office | 6.6 m | 4.17 m | 6.6 m x 4.17 m |
| Basement | Utility Room | 4.81 m | 13 m | 4.81 m x 13 m |
| Basement | Other | 2.94 m | 1.68 m | 2.94 m x 1.68 m |
| Basement | Recreational, Games Room | 6.86 m | 5.49 m | 6.86 m x 5.49 m |
| Basement | Bathroom | 1.83 m | 0.91 m | 1.83 m x 0.91 m |
| Main Level | Foyer | 4.87 m | 2.9 m | 4.87 m x 2.9 m |
| Main Level | Family Room | 7 m | 4 m | 7 m x 4 m |
| Main Level | Dining Room | 4.87 m | 4 m | 4.87 m x 4 m |
| Main Level | Kitchen | 5.2 m | 3 m | 5.2 m x 3 m |
| Main Level | Living Room | 7.3 m | 5.8 m | 7.3 m x 5.8 m |
| Main Level | Bathroom | 2.4 m | 1 m | 2.4 m x 1 m |
Utilities
| Cable | Installed |
| Sewer | Installed |
https://www.realtor.ca/real-estate/27972942/35-nightingale-place-stratford-stratford
Interested?
Contact us for more information
Jeremy Demers
Broker
3560 Rutherford Rd #43
Vaughan, Ontario L4H 3T8





