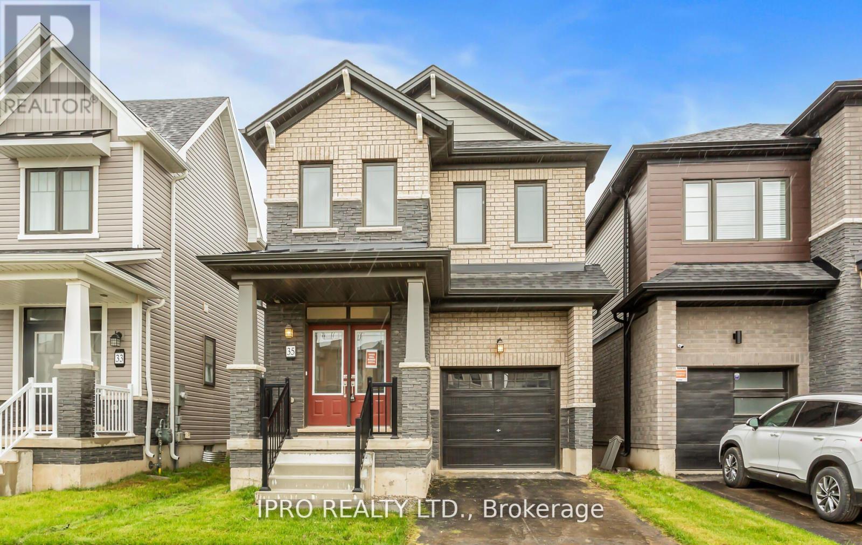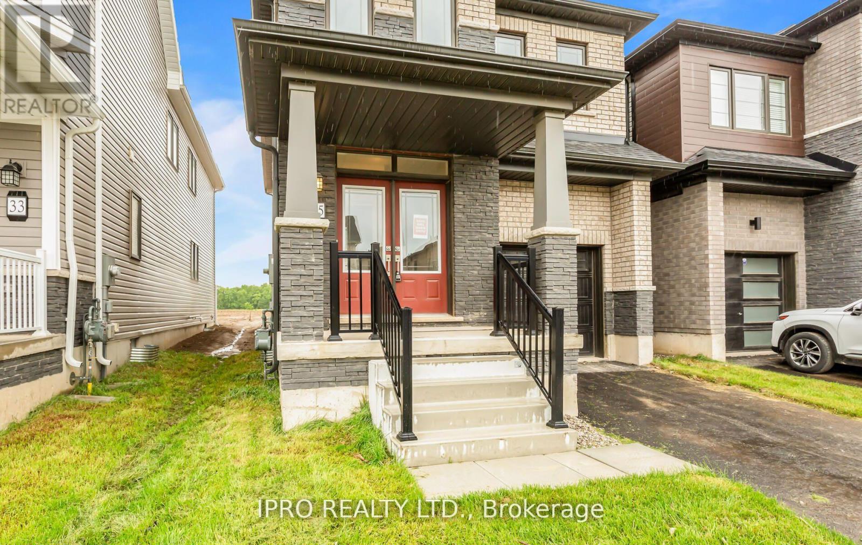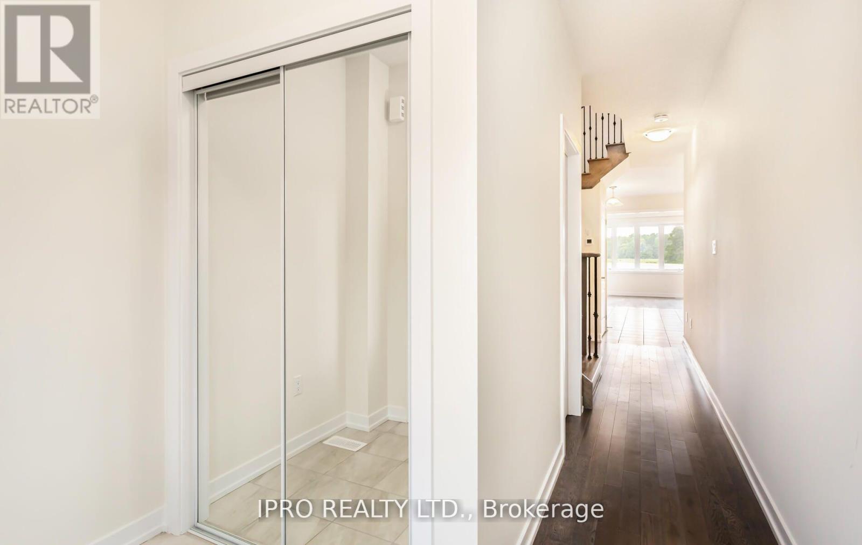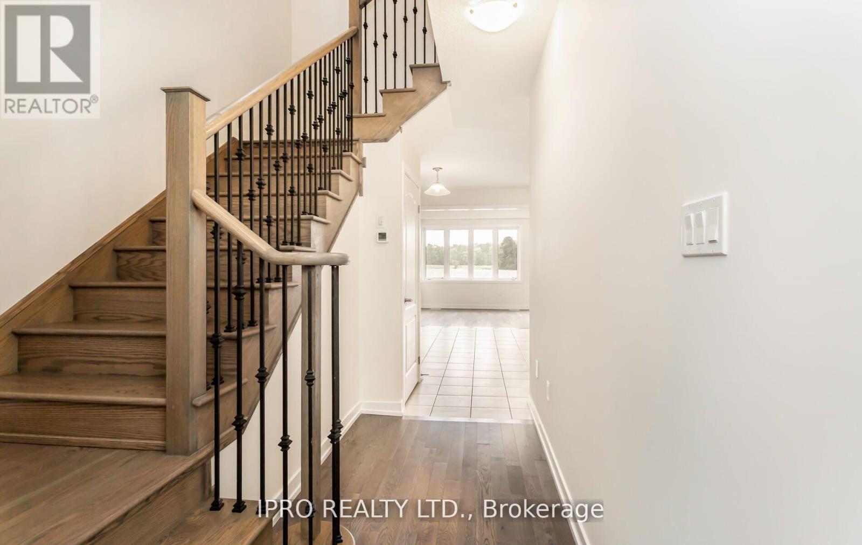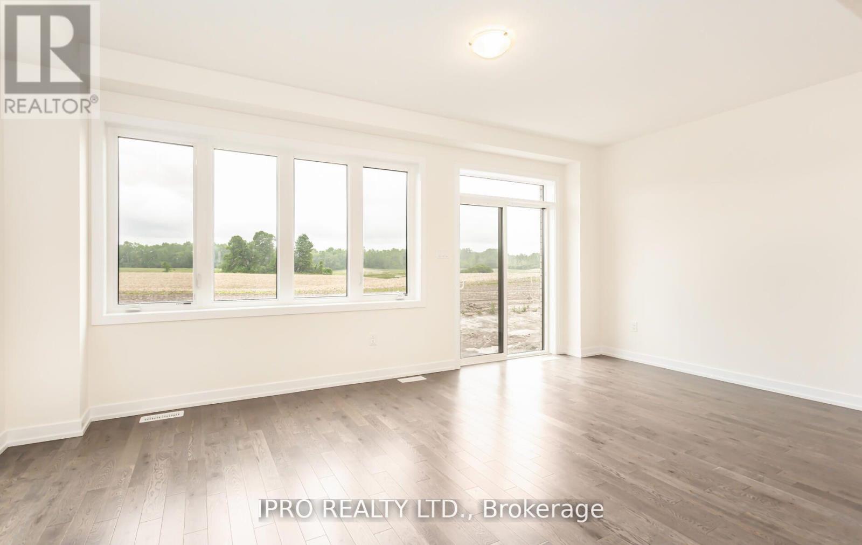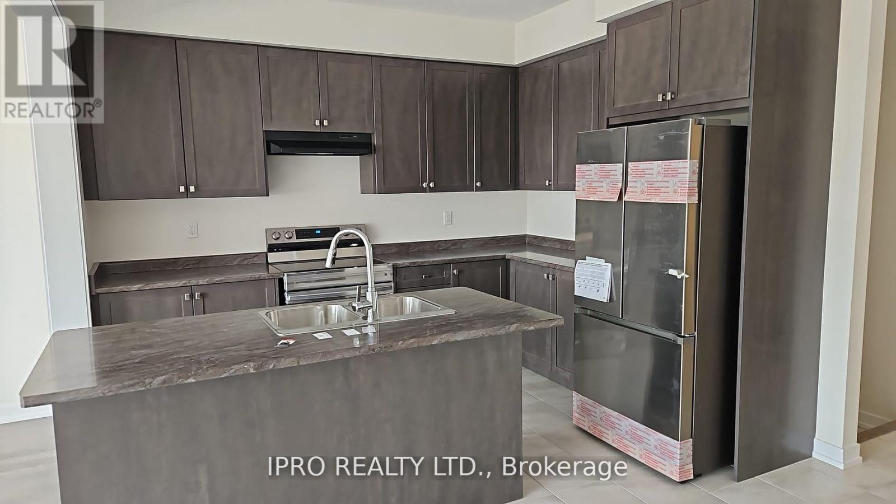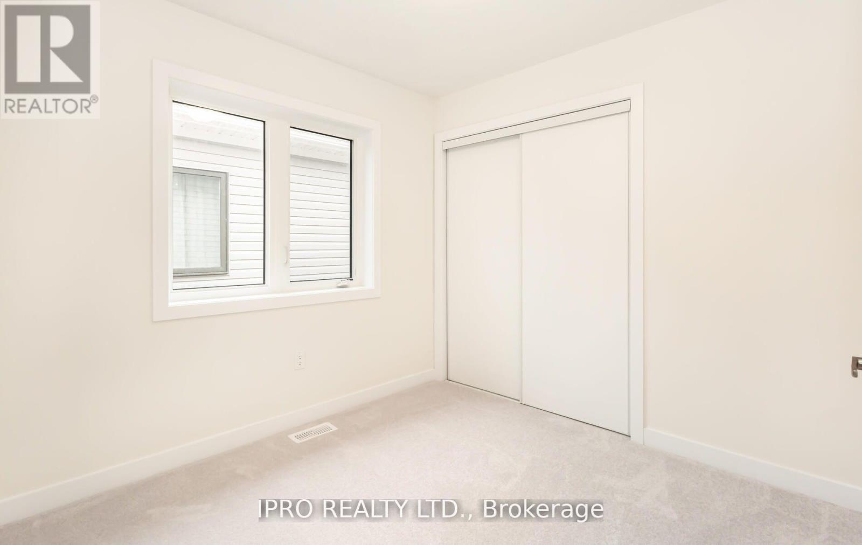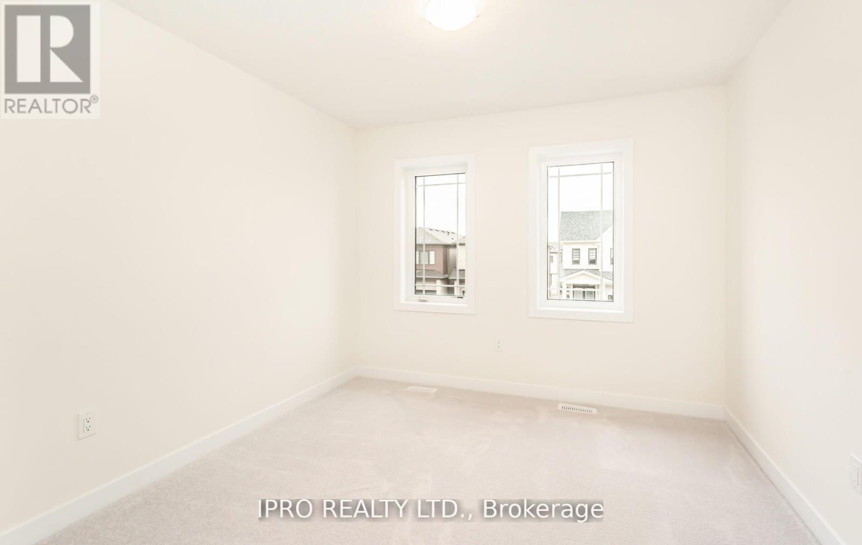35 Monteith Drive Brantford, Ontario N3T 0W6
$799,000
Newer 4 Bedroom Detached home in Brantford's newest neighborhood, nestled by scenic trails and the Grand River. This home is Backing on to the Farm ** enjoy the scenic beauty and privacy**. bright open-concept living space with tons of natural light. Spacious Master Bedroom with Ensuite and walk -in closet . All the Bedrooms are good size ** High Ceilings** Blinds installed ** close to Schools, parks, Grocery and Public transport (id:61852)
Property Details
| MLS® Number | X12017511 |
| Property Type | Single Family |
| Features | Sump Pump |
| ParkingSpaceTotal | 2 |
Building
| BathroomTotal | 3 |
| BedroomsAboveGround | 4 |
| BedroomsTotal | 4 |
| Age | New Building |
| Appliances | Blinds, Dishwasher, Dryer, Stove, Washer, Refrigerator |
| BasementDevelopment | Unfinished |
| BasementType | N/a (unfinished) |
| ConstructionStyleAttachment | Detached |
| CoolingType | Central Air Conditioning |
| ExteriorFinish | Brick |
| FlooringType | Hardwood, Ceramic |
| FoundationType | Poured Concrete |
| HalfBathTotal | 1 |
| HeatingFuel | Natural Gas |
| HeatingType | Forced Air |
| StoriesTotal | 2 |
| SizeInterior | 1500 - 2000 Sqft |
| Type | House |
| UtilityWater | Municipal Water |
Parking
| Garage |
Land
| Acreage | No |
| Sewer | Sanitary Sewer |
| SizeDepth | 92 Ft ,1 In |
| SizeFrontage | 27 Ft |
| SizeIrregular | 27 X 92.1 Ft |
| SizeTotalText | 27 X 92.1 Ft |
Rooms
| Level | Type | Length | Width | Dimensions |
|---|---|---|---|---|
| Second Level | Primary Bedroom | 4.45 m | 3.89 m | 4.45 m x 3.89 m |
| Second Level | Bedroom 2 | 3.23 m | 3.05 m | 3.23 m x 3.05 m |
| Second Level | Bedroom 3 | 3.23 m | 3.01 m | 3.23 m x 3.01 m |
| Second Level | Bedroom 3 | 3.23 m | 3.01 m | 3.23 m x 3.01 m |
| Second Level | Bedroom 4 | 3.23 m | 3.01 m | 3.23 m x 3.01 m |
| Main Level | Great Room | 5.72 m | 3.32 m | 5.72 m x 3.32 m |
| Main Level | Kitchen | 3.45 m | 2.68 m | 3.45 m x 2.68 m |
| Main Level | Eating Area | 3.8 m | 3.12 m | 3.8 m x 3.12 m |
https://www.realtor.ca/real-estate/28020123/35-monteith-drive-brantford
Interested?
Contact us for more information
Naveen Chatrath
Broker
30 Eglinton Ave W. #c12
Mississauga, Ontario L5R 3E7
