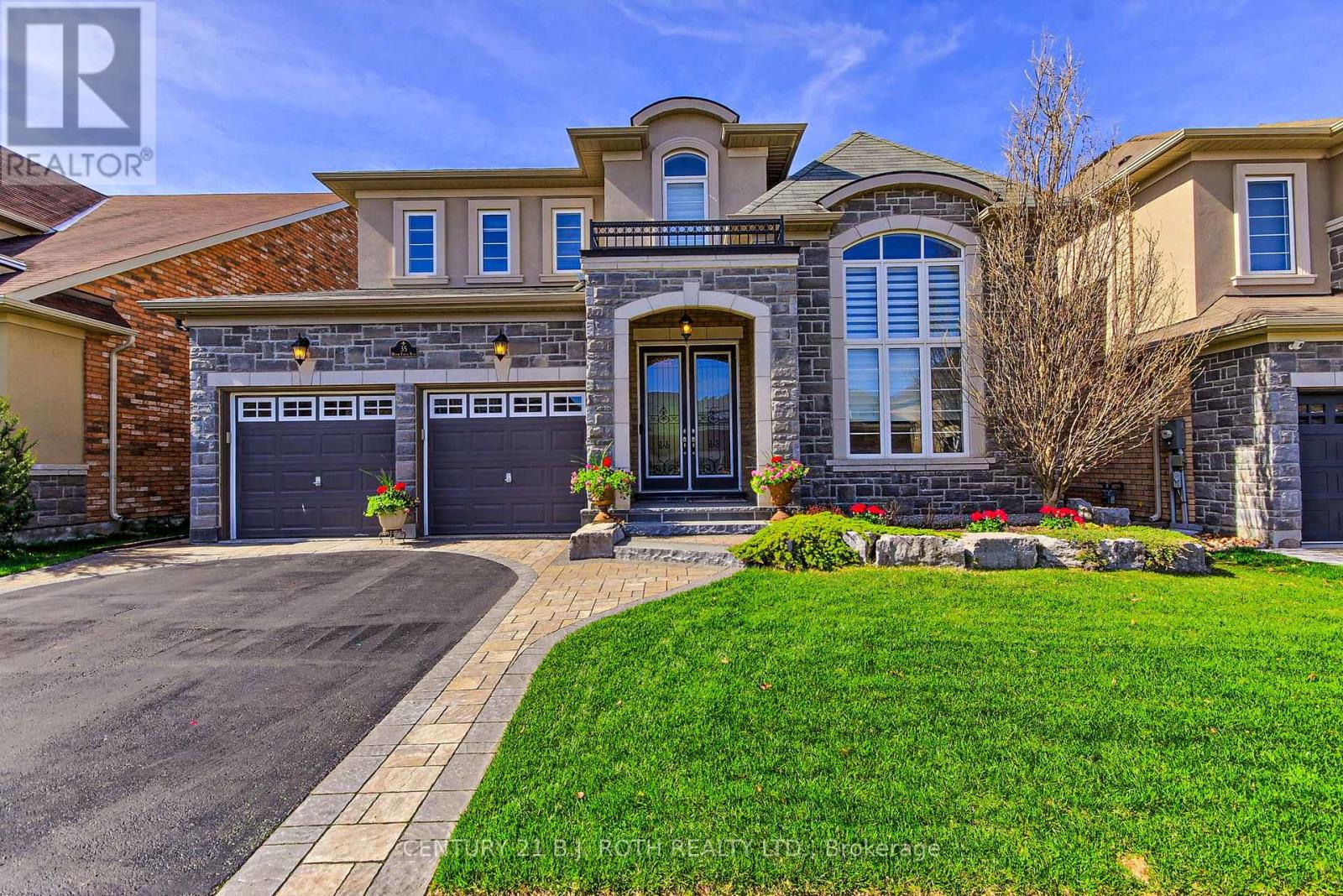35 Manor Forest Road East Gwillimbury, Ontario L0G 1M0
$1,399,000
Absolutely stunning from the moment you walk in!! Approximately 4,500 sq ft of luxurious living space including a professionally finished walk-out basement, this pristine fully upgraded smart home truly has it all including a 3 car garage. Backing onto a scenic ravine with breathtaking sunset views, enjoy the serenity from your composite deck or unwind in the beautifully landscaped pool sized backyard. The custom chefs kitchen with center island features high-end Miele and KitchenAid appliances and premium finishes, while the open-concept layout is perfect for entertaining. The walk-out lower level offers a stylish wet bar with games room, open concept rec room with full 4pc bath ideal for hosting. This home is fully automated, loaded with modern conveniences, and showcases meticulous attention to detail throughout. A must-see masterpiece in the heart of Mount Albert! Truly turn key!! No disappointments here!!! (id:61852)
Property Details
| MLS® Number | N12127641 |
| Property Type | Single Family |
| Community Name | Mt Albert |
| AmenitiesNearBy | Park, Schools |
| Features | Wooded Area, Ravine |
| ParkingSpaceTotal | 5 |
Building
| BathroomTotal | 5 |
| BedroomsAboveGround | 4 |
| BedroomsTotal | 4 |
| Appliances | Oven - Built-in, Central Vacuum, Water Heater, All, Dryer, Garage Door Opener, Humidifier, Oven, Washer, Window Coverings, Wine Fridge |
| BasementDevelopment | Finished |
| BasementFeatures | Walk Out |
| BasementType | N/a (finished) |
| ConstructionStyleAttachment | Detached |
| CoolingType | Central Air Conditioning |
| ExteriorFinish | Stone, Brick |
| FireplacePresent | Yes |
| FlooringType | Hardwood, Laminate, Carpeted |
| FoundationType | Concrete |
| HalfBathTotal | 1 |
| HeatingFuel | Natural Gas |
| HeatingType | Forced Air |
| StoriesTotal | 2 |
| SizeInterior | 3000 - 3500 Sqft |
| Type | House |
| UtilityWater | Municipal Water |
Parking
| Garage |
Land
| Acreage | No |
| FenceType | Fenced Yard |
| LandAmenities | Park, Schools |
| LandscapeFeatures | Landscaped |
| Sewer | Sanitary Sewer |
| SizeDepth | 118 Ft ,1 In |
| SizeFrontage | 49 Ft ,2 In |
| SizeIrregular | 49.2 X 118.1 Ft |
| SizeTotalText | 49.2 X 118.1 Ft |
| ZoningDescription | Residential |
Rooms
| Level | Type | Length | Width | Dimensions |
|---|---|---|---|---|
| Second Level | Primary Bedroom | 5.18 m | 4.45 m | 5.18 m x 4.45 m |
| Second Level | Bedroom 2 | 4.51 m | 3.23 m | 4.51 m x 3.23 m |
| Second Level | Bedroom 3 | 4.45 m | 3.35 m | 4.45 m x 3.35 m |
| Second Level | Bedroom 4 | 4.63 m | 3.66 m | 4.63 m x 3.66 m |
| Lower Level | Games Room | 6.2 m | 6.1 m | 6.2 m x 6.1 m |
| Lower Level | Recreational, Games Room | 5.25 m | 4.85 m | 5.25 m x 4.85 m |
| Lower Level | Utility Room | 6.1 m | 4 m | 6.1 m x 4 m |
| Main Level | Office | 3.85 m | 2.74 m | 3.85 m x 2.74 m |
| Main Level | Living Room | 3.69 m | 4 m | 3.69 m x 4 m |
| Main Level | Dining Room | 4.58 m | 3.65 m | 4.58 m x 3.65 m |
| Main Level | Kitchen | 4.27 m | 3.23 m | 4.27 m x 3.23 m |
| Main Level | Eating Area | 4.27 m | 3.23 m | 4.27 m x 3.23 m |
| Main Level | Family Room | 4.58 m | 4.58 m | 4.58 m x 4.58 m |
Interested?
Contact us for more information
Nancy Tumminieri
Salesperson
160 Wellington St East, Suite 102
Aurora, Ontario L4G 1J3
Aldo D'aguanno
Salesperson
160 Wellington St East, Suite 102
Aurora, Ontario L4G 1J3

















































