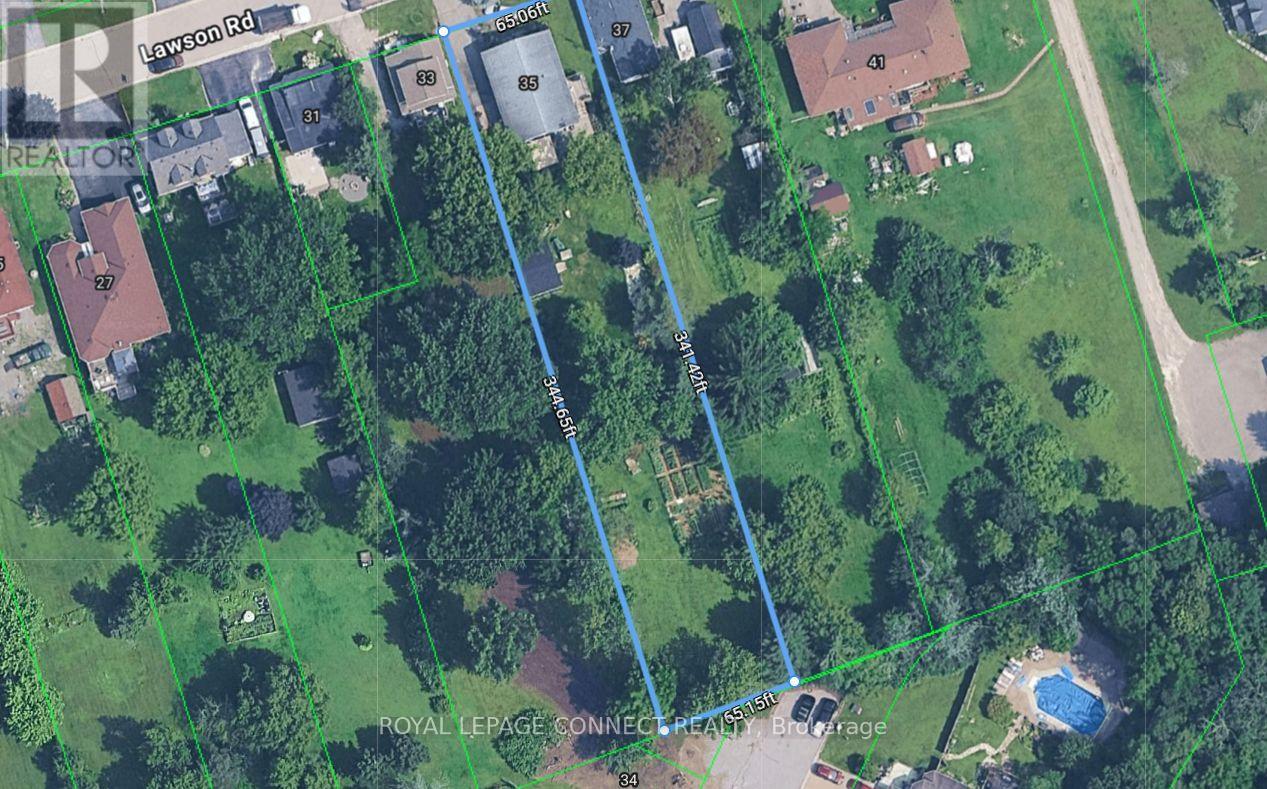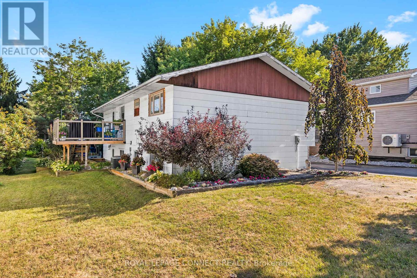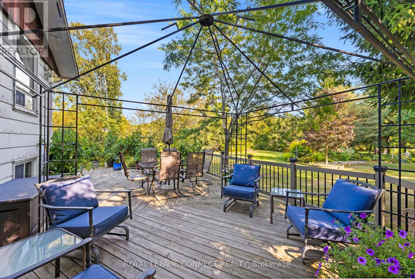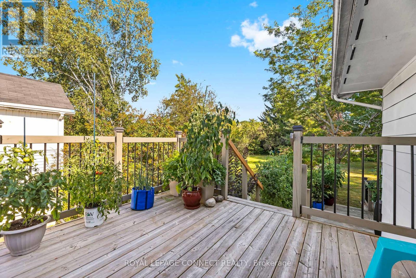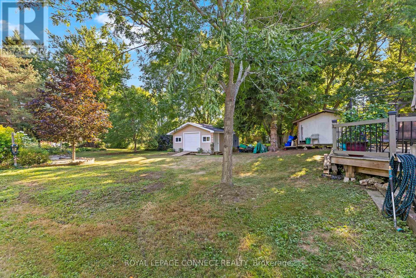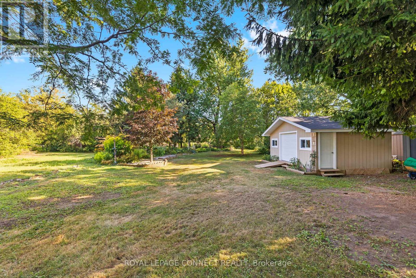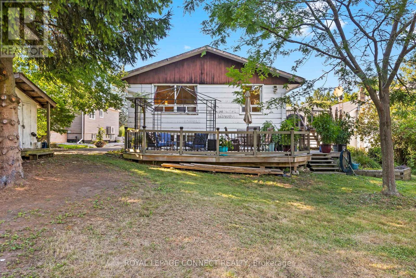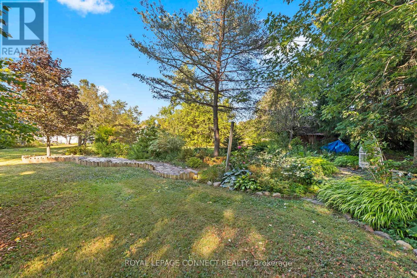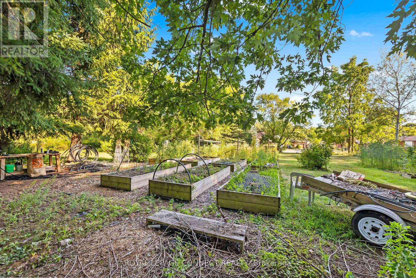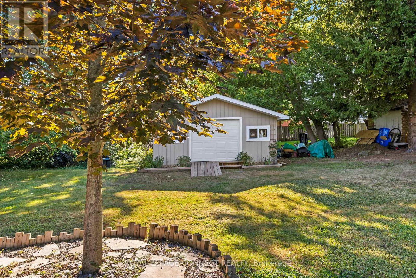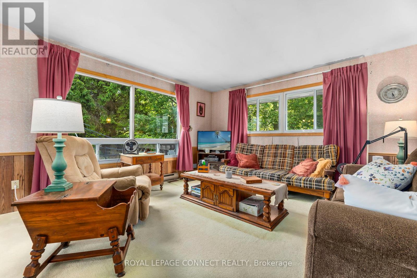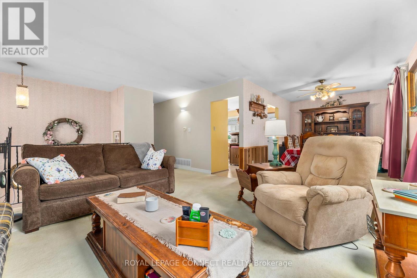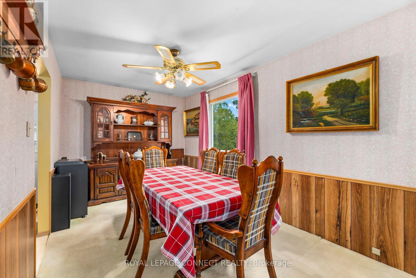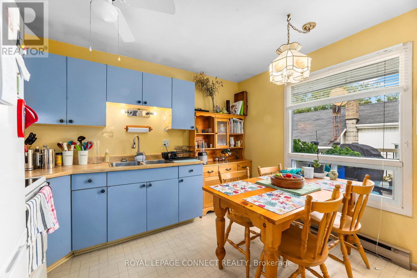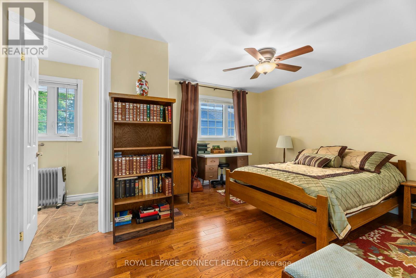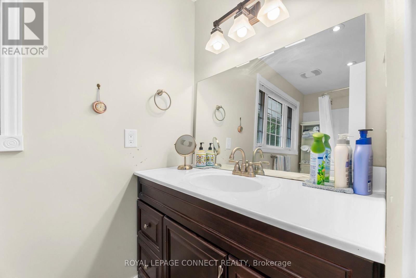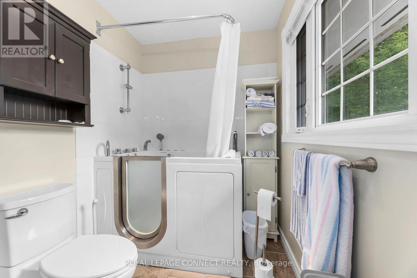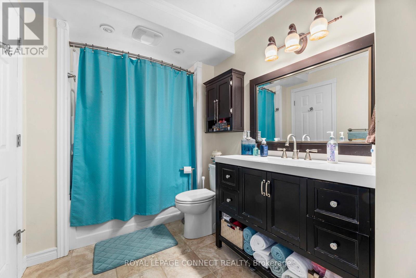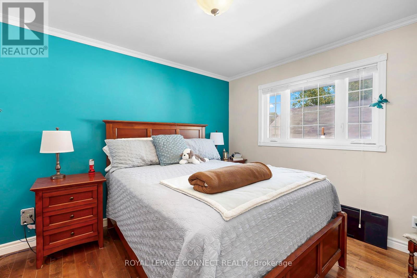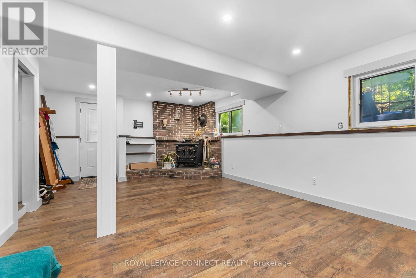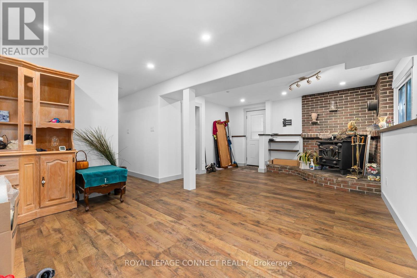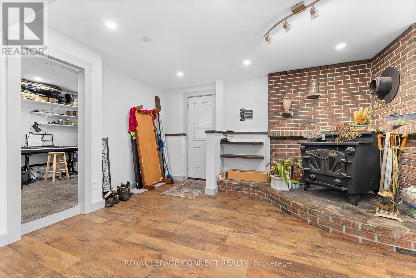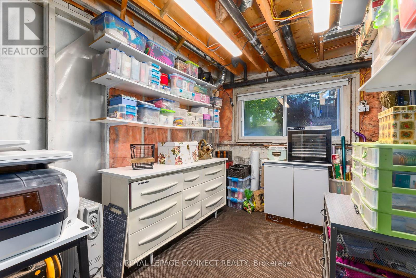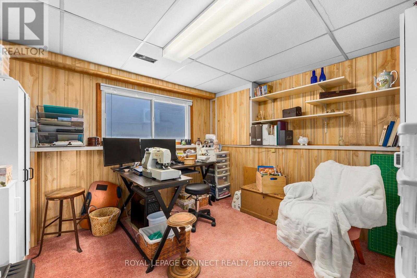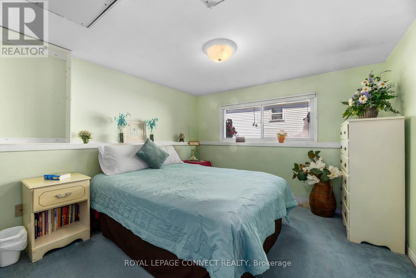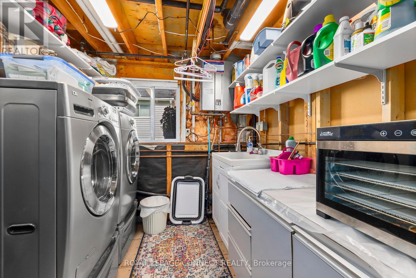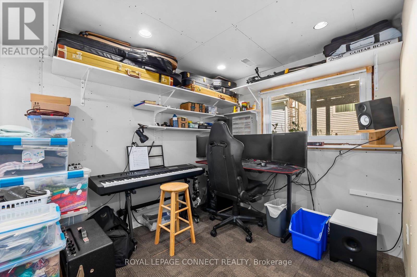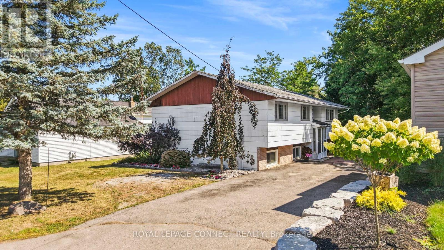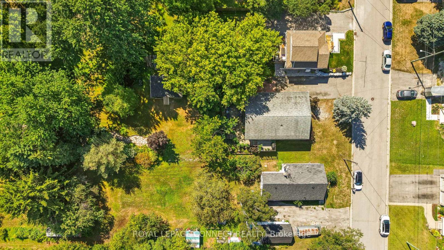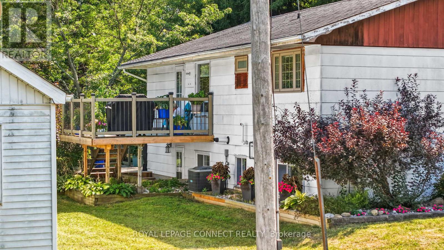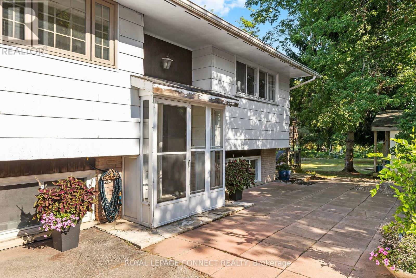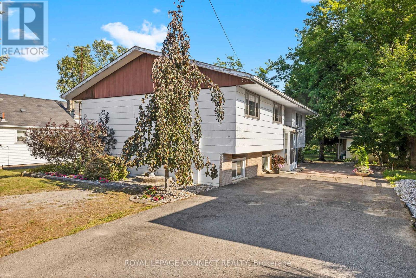35 Lawson Road Clarington, Ontario L1E 2K3
$780,000
Welcome to 35 Lawson Rd, a charming 2+2 bedroom raised bungalow on a spacious 65 x 343 lot in desirable Courtice. This well-maintained home features a bright living and dining area, functional kitchen, updated baths, and two comfortable bedrooms on the main level, including a primary with 3-pc ensuite. The basement offers a large recreation room, den, two additional bedrooms, laundry, and plenty of storage. With its own separate entrance and extra-large basement windows, the lower level provides excellent potential for conversion into a second unit, ideal for multi-generational living or rental income. Outside, enjoy mature gardens, a tiered wood deck, enclosed front porch, and multiple sheds, with ample parking on the double-wide driveway. The expansive lot also presents an exciting opportunity to build an accessory dwelling unit (ADU) while still enjoying a private yard. Updates include central air, gas forced-air heating, and modernized bedrooms and baths. Conveniently located near schools, parks, shopping, and quick access to Hwy 2 & 412. Perfect for families, investors, or those seeking flexibility and future potential in a prime Courtice location. (id:61852)
Property Details
| MLS® Number | E12394081 |
| Property Type | Single Family |
| Community Name | Courtice |
| EquipmentType | Water Heater - Tankless |
| Features | Flat Site |
| ParkingSpaceTotal | 4 |
| RentalEquipmentType | Water Heater - Tankless |
| Structure | Deck |
Building
| BathroomTotal | 2 |
| BedroomsAboveGround | 2 |
| BedroomsBelowGround | 2 |
| BedroomsTotal | 4 |
| Appliances | Dryer, Stove, Washer, Refrigerator |
| ArchitecturalStyle | Raised Bungalow |
| BasementType | Full |
| ConstructionStyleAttachment | Detached |
| CoolingType | Central Air Conditioning |
| ExteriorFinish | Brick |
| FoundationType | Block |
| HeatingFuel | Natural Gas |
| HeatingType | Forced Air |
| StoriesTotal | 1 |
| SizeInterior | 1100 - 1500 Sqft |
| Type | House |
| UtilityWater | Municipal Water |
Parking
| No Garage |
Land
| Acreage | No |
| Sewer | Sanitary Sewer |
| SizeDepth | 356 Ft |
| SizeFrontage | 65 Ft |
| SizeIrregular | 65 X 356 Ft |
| SizeTotalText | 65 X 356 Ft|1/2 - 1.99 Acres |
| ZoningDescription | A |
Rooms
| Level | Type | Length | Width | Dimensions |
|---|---|---|---|---|
| Basement | Recreational, Games Room | 6.71 m | 3.35 m | 6.71 m x 3.35 m |
| Basement | Den | 3.35 m | 3.35 m | 3.35 m x 3.35 m |
| Basement | Bedroom 3 | 2.44 m | 4.57 m | 2.44 m x 4.57 m |
| Basement | Bedroom 4 | 2.44 m | 3.35 m | 2.44 m x 3.35 m |
| Main Level | Living Room | 3.66 m | 3.35 m | 3.66 m x 3.35 m |
| Main Level | Dining Room | 2.44 m | 3.66 m | 2.44 m x 3.66 m |
| Main Level | Kitchen | 3.35 m | 3.35 m | 3.35 m x 3.35 m |
| Main Level | Primary Bedroom | 3.35 m | 4.57 m | 3.35 m x 4.57 m |
| Main Level | Bedroom 2 | 2.44 m | 3.66 m | 2.44 m x 3.66 m |
https://www.realtor.ca/real-estate/28841836/35-lawson-road-clarington-courtice-courtice
Interested?
Contact us for more information
Julia Esther Seaton
Salesperson
335 Bayly Street West
Ajax, Ontario L1S 6M2
