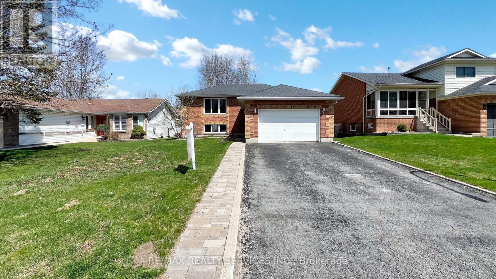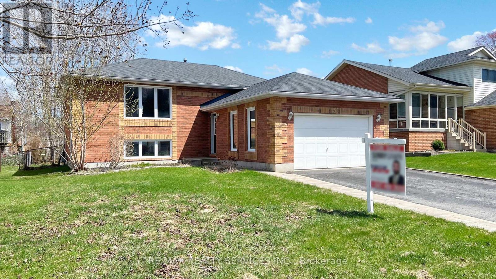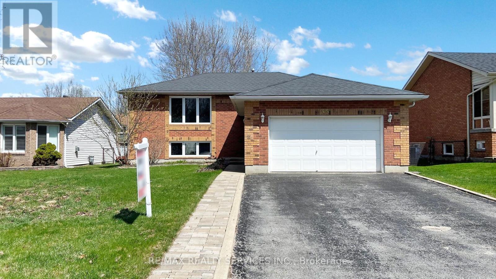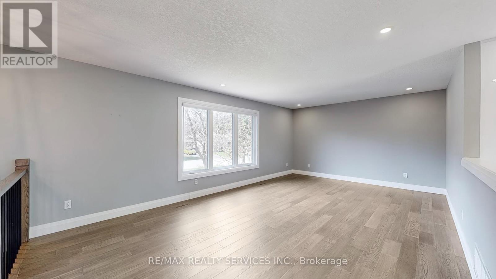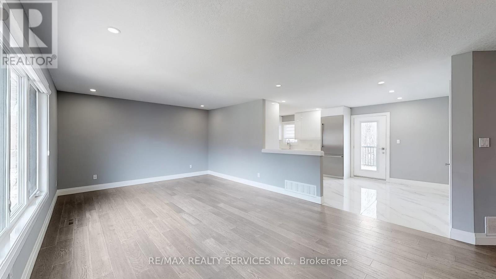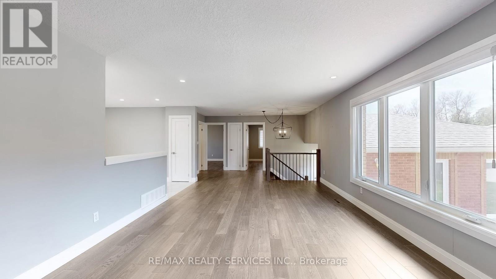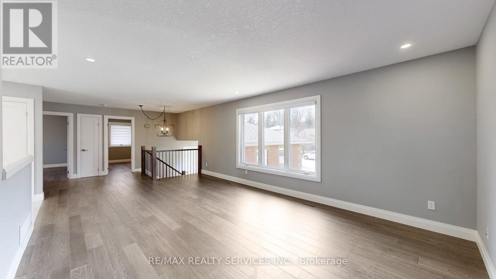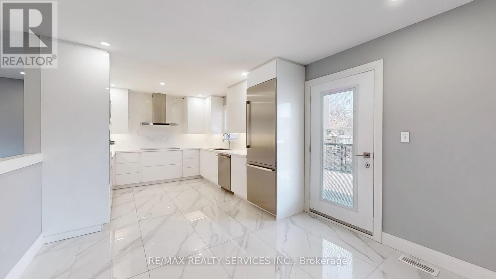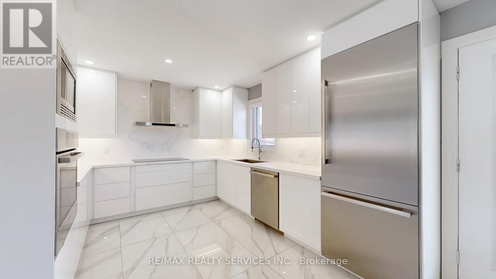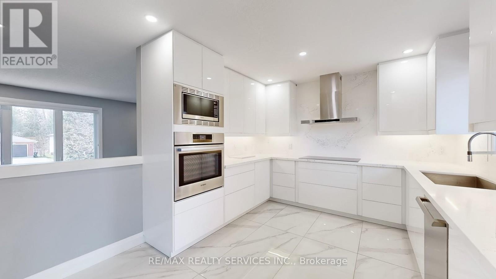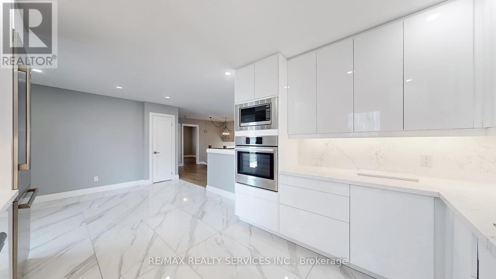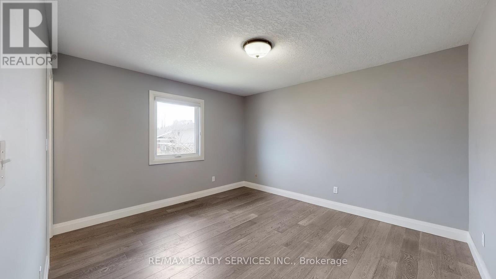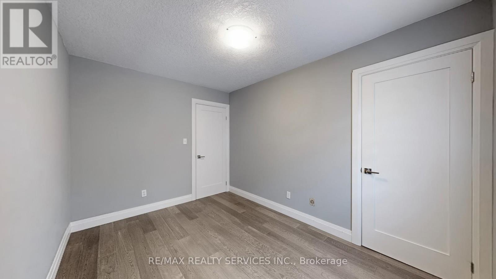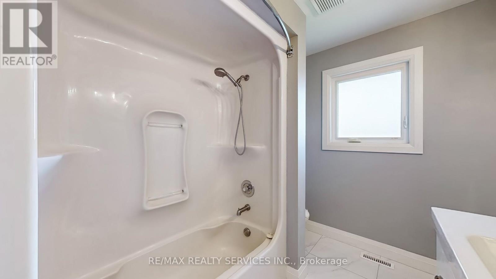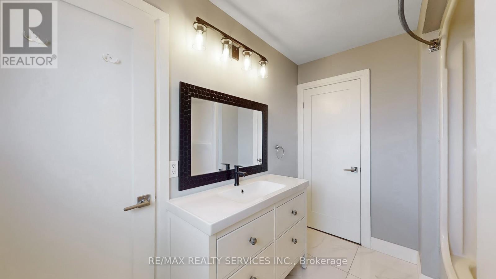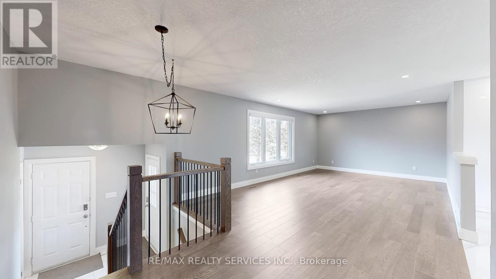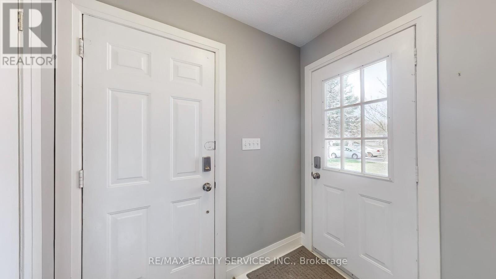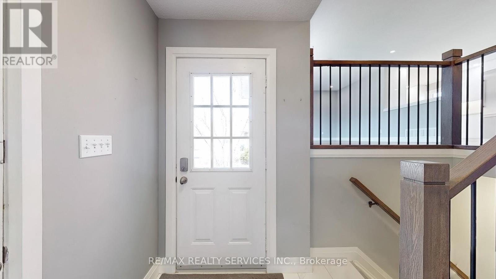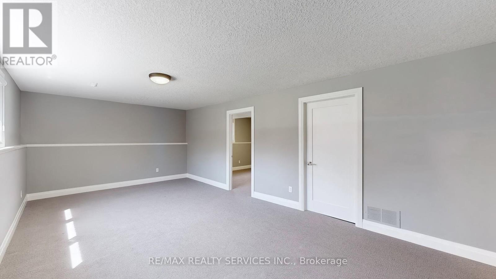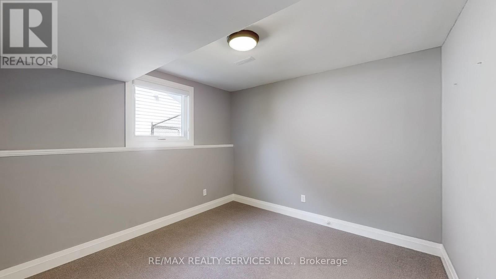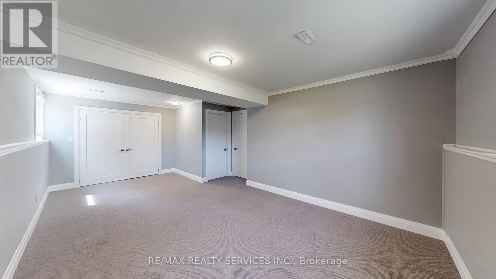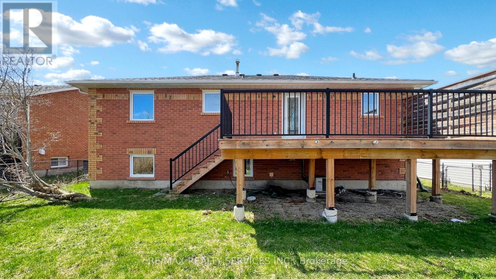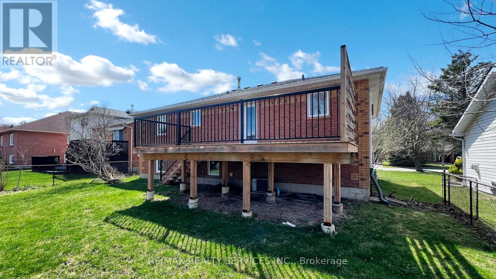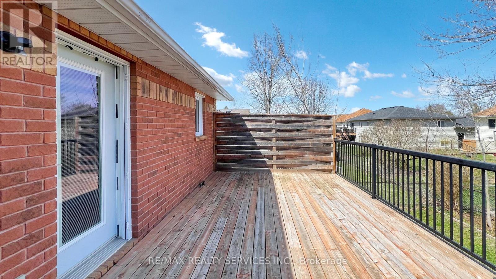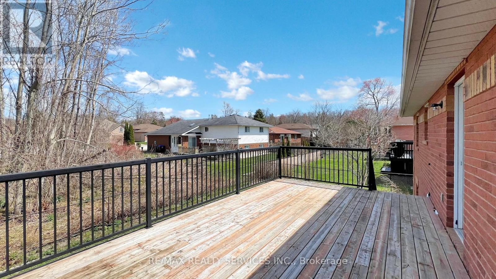35 Innisbrook Drive Wasaga Beach, Ontario L9Z 1G2
$799,900
Welcome Home to 35 Innisbrook Dr, Wasaga Beach! This stunning 4-bedroom & 2-bathroom, all-brick raised bungalow is a true gem. The main level features an open-concept living area with hardwood floors, pot-lights, and custom window coverings, alongside a gorgeous kitchen boasting high-end cabinetry, built-in appliances, and a spacious dining area. This level also includes two large bedrooms and a 4-piece bath, with a convenient walk-out to a large deck. The sun-filled lower level truly does not feel like a basement, offering a spacious open-concept recreation area, two additional large bedrooms, a 3-piece bath, and a laundry room. The large, fully fenced backyard is perfect for entertaining, complete with a sprawling deck and privacy wall surrounded by mature trees. This home has been fully renovated inside with a modern and sleek design, including custom window coverings, a custom kitchen, hardwood flooring, porcelain tile, newer carpeting and doors in the basement, and strategic pot lights. Practical features include a heated double car garage and a large paved double-wide driveway with a curbed interlocking walkway. Located conveniently close to shops, schools, parks, and trails, this beautifully updated home offers an unparalleled living experience. (id:61852)
Property Details
| MLS® Number | S12119059 |
| Property Type | Single Family |
| Community Name | Wasaga Beach |
| AmenitiesNearBy | Park, Beach, Schools |
| CommunityFeatures | Community Centre |
| ParkingSpaceTotal | 6 |
| Structure | Deck |
Building
| BathroomTotal | 2 |
| BedroomsAboveGround | 2 |
| BedroomsBelowGround | 2 |
| BedroomsTotal | 4 |
| Appliances | Oven - Built-in, Water Heater - Tankless, Dishwasher, Dryer, Garage Door Opener, Microwave, Hood Fan, Stove, Washer, Window Coverings, Refrigerator |
| ArchitecturalStyle | Raised Bungalow |
| BasementDevelopment | Finished |
| BasementType | N/a (finished) |
| ConstructionStyleAttachment | Detached |
| CoolingType | Central Air Conditioning |
| ExteriorFinish | Brick |
| FlooringType | Hardwood, Tile, Carpeted |
| FoundationType | Poured Concrete |
| HeatingFuel | Natural Gas |
| HeatingType | Forced Air |
| StoriesTotal | 1 |
| SizeInterior | 1100 - 1500 Sqft |
| Type | House |
| UtilityWater | Municipal Water |
Parking
| Attached Garage | |
| Garage |
Land
| Acreage | No |
| LandAmenities | Park, Beach, Schools |
| Sewer | Sanitary Sewer |
| SizeDepth | 101 Ft ,7 In |
| SizeFrontage | 55 Ft ,9 In |
| SizeIrregular | 55.8 X 101.6 Ft |
| SizeTotalText | 55.8 X 101.6 Ft |
Rooms
| Level | Type | Length | Width | Dimensions |
|---|---|---|---|---|
| Lower Level | Recreational, Games Room | 6.43 m | 3.78 m | 6.43 m x 3.78 m |
| Lower Level | Bedroom 3 | 6.32 m | 3.66 m | 6.32 m x 3.66 m |
| Lower Level | Bedroom 4 | 3.25 m | 3.1 m | 3.25 m x 3.1 m |
| Lower Level | Laundry Room | 2.49 m | 3.35 m | 2.49 m x 3.35 m |
| Main Level | Living Room | 6.12 m | 3.68 m | 6.12 m x 3.68 m |
| Main Level | Dining Room | 3.4 m | 2.44 m | 3.4 m x 2.44 m |
| Main Level | Kitchen | 3.81 m | 3.2 m | 3.81 m x 3.2 m |
| Main Level | Primary Bedroom | 3.89 m | 3.56 m | 3.89 m x 3.56 m |
| Main Level | Bedroom 2 | 3.53 m | 2.62 m | 3.53 m x 2.62 m |
https://www.realtor.ca/real-estate/28249060/35-innisbrook-drive-wasaga-beach-wasaga-beach
Interested?
Contact us for more information
Sunny Gawri
Broker
295 Queen Street East
Brampton, Ontario L6W 3R1
Dimpey Gawri
Salesperson
295 Queen Street East
Brampton, Ontario L6W 3R1
