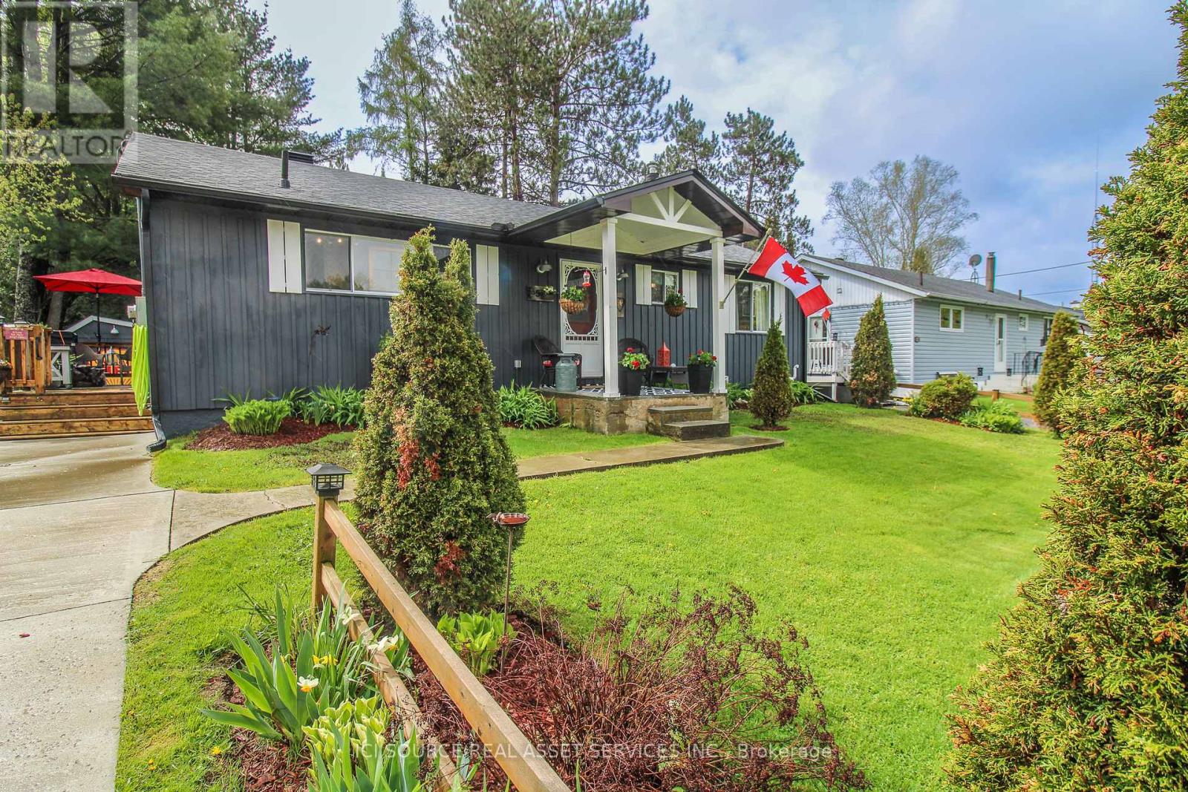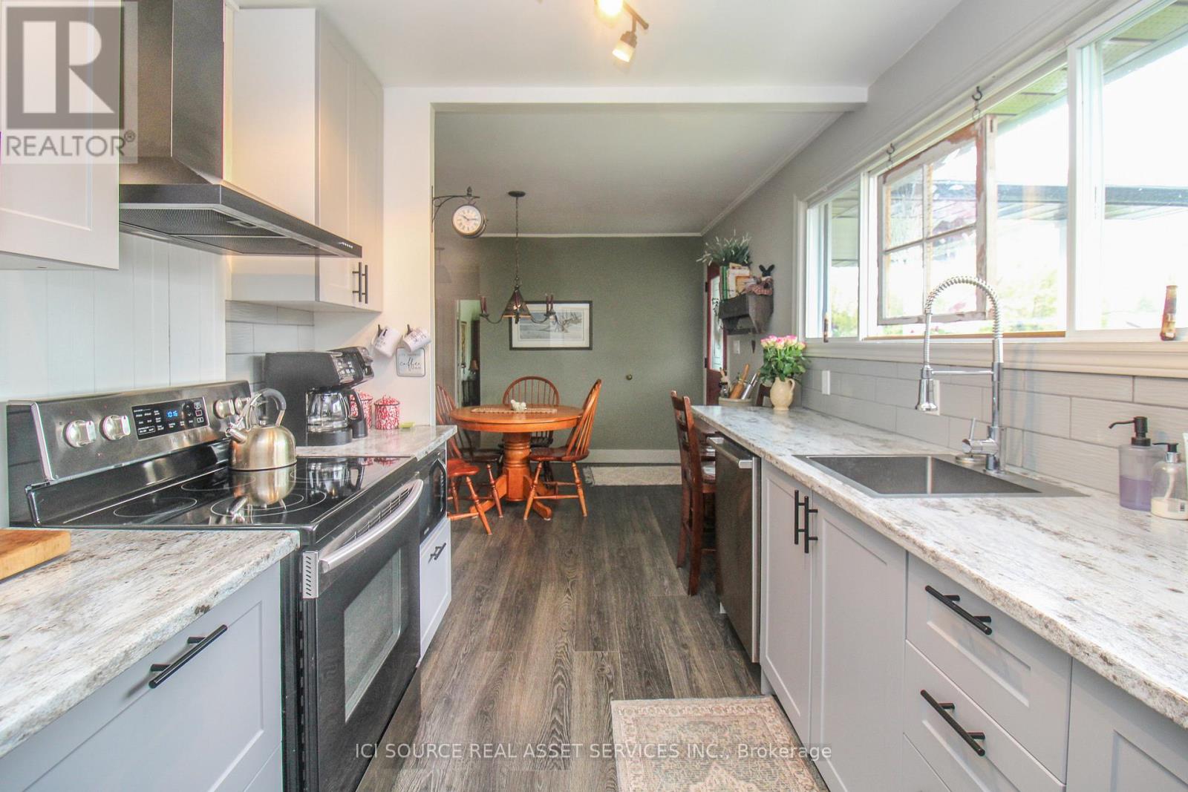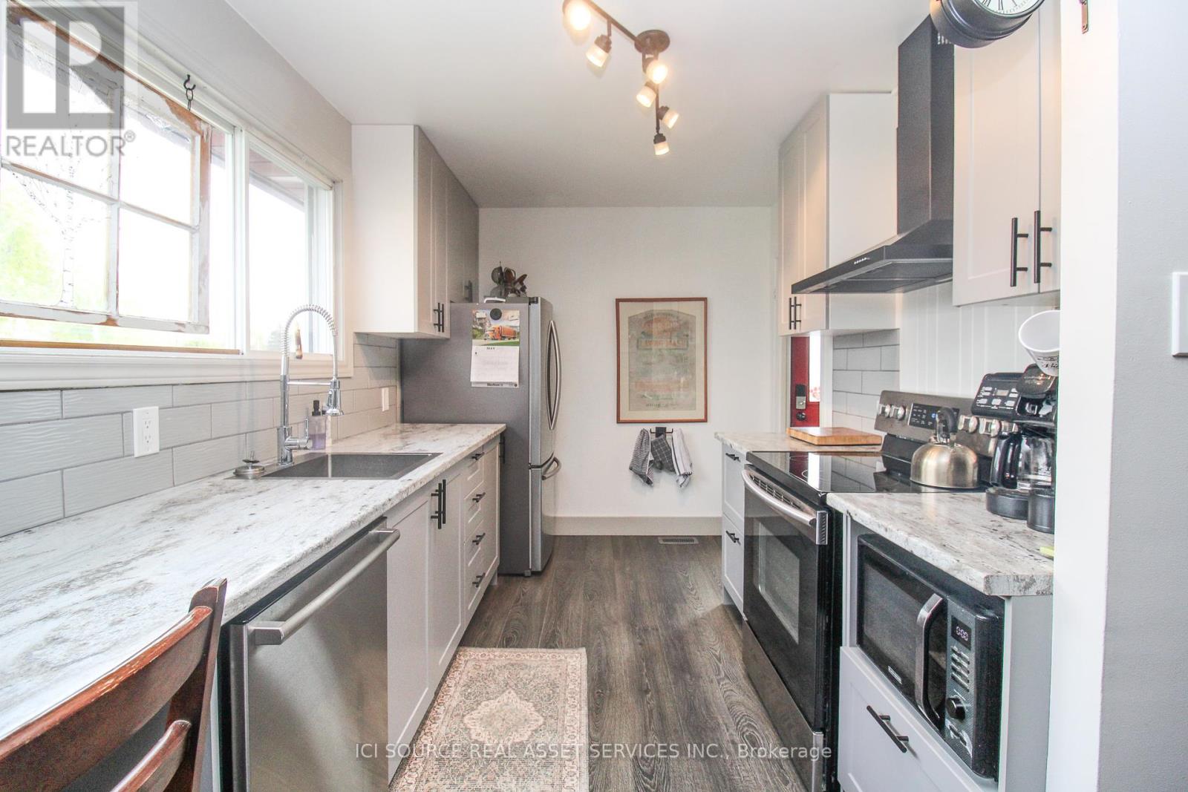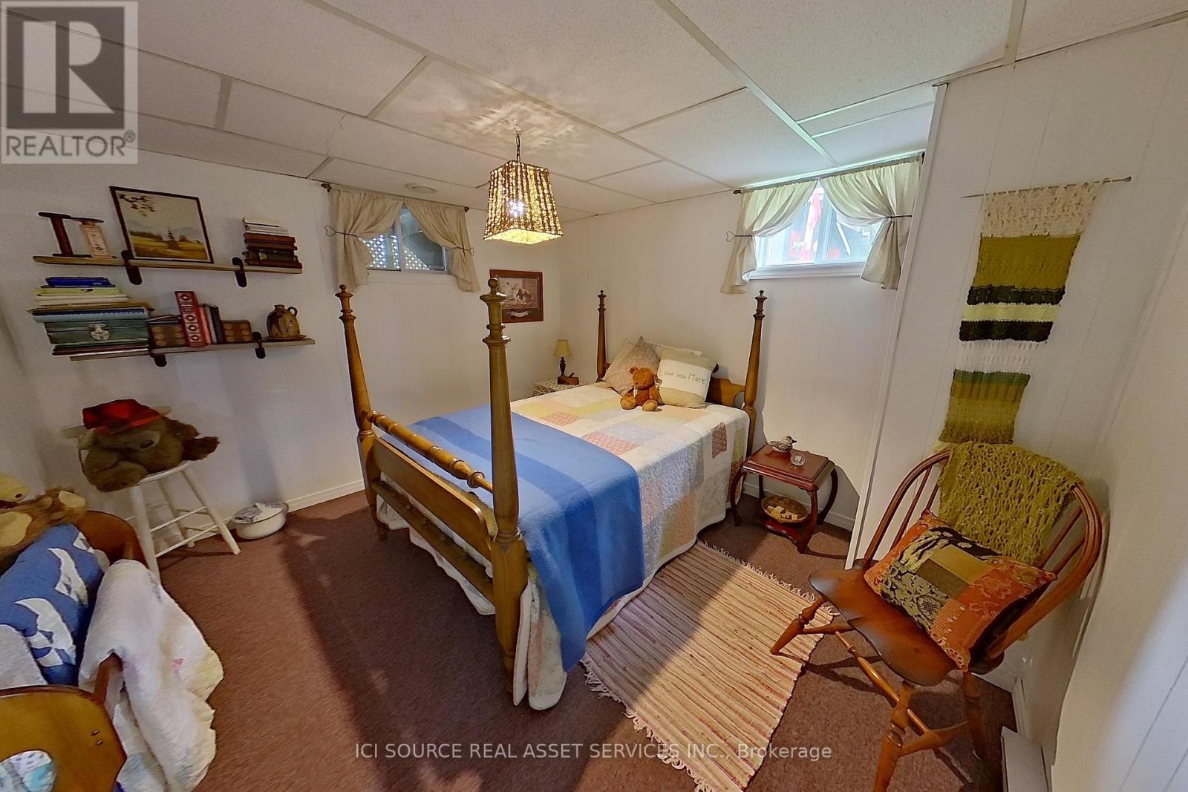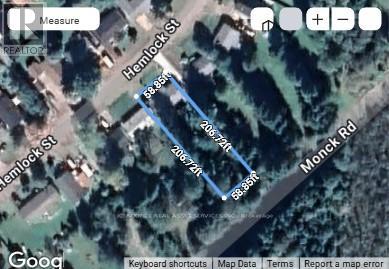4 Bedroom
1 Bathroom
700 - 1100 sqft
Bungalow
Central Air Conditioning
Forced Air
Landscaped
$519,900
DOUBLE LOT! Located in the family friendly community of Cardiff this immaculate bungalow features an end-to-end rectangle lot (58ft x 206ft) backing onto Monck Road making rear property access a breeze to park the extra toys and more! This move in ready 3+1 bedroom home is very welcoming, has a bright interior, nice kitchen open to the dining area, a living room w/electric fireplace, 3 bedrooms and a 4pc washroom. Downstairs you will find a large rec room, laundry, workshop, utility, storage space, and a 4th bedroom. Front and side door access. Concrete drive w/parking for 2 vehicles. Whether you are just starting out or retiring, this lovely community has the enhanced conveniences of municipal water & sewer, a corner store w/gas and LCBO, a legion, post office, a municipal pool, park, church, library, ball diamond and a public elementary school! Close to many area lakes & trails too! ***EXTRAS*** Doors 2023/2025, Propane Furnace 2024, 200amp Service 2024, Kitchen 2023, Plumbing 2023, Roof (40yr shingles) 2021, Electric Fireplace 2021, Underground Water Line 2018. (id:61852)
Property Details
|
MLS® Number
|
X12172434 |
|
Property Type
|
Single Family |
|
Community Name
|
Bicroft Ward |
|
EquipmentType
|
Water Heater - Electric, Propane Tank |
|
ParkingSpaceTotal
|
2 |
|
RentalEquipmentType
|
Water Heater - Electric, Propane Tank |
Building
|
BathroomTotal
|
1 |
|
BedroomsAboveGround
|
3 |
|
BedroomsBelowGround
|
1 |
|
BedroomsTotal
|
4 |
|
Amenities
|
Fireplace(s) |
|
Appliances
|
Dishwasher, Dryer, Stove, Washer, Refrigerator |
|
ArchitecturalStyle
|
Bungalow |
|
BasementDevelopment
|
Partially Finished |
|
BasementType
|
Full (partially Finished) |
|
ConstructionStyleAttachment
|
Detached |
|
CoolingType
|
Central Air Conditioning |
|
ExteriorFinish
|
Wood |
|
FoundationType
|
Concrete |
|
HeatingFuel
|
Propane |
|
HeatingType
|
Forced Air |
|
StoriesTotal
|
1 |
|
SizeInterior
|
700 - 1100 Sqft |
|
Type
|
House |
|
UtilityWater
|
Municipal Water |
Parking
Land
|
Acreage
|
No |
|
LandscapeFeatures
|
Landscaped |
|
Sewer
|
Sanitary Sewer |
|
SizeDepth
|
206 Ft ,8 In |
|
SizeFrontage
|
58 Ft ,10 In |
|
SizeIrregular
|
58.9 X 206.7 Ft |
|
SizeTotalText
|
58.9 X 206.7 Ft |
Rooms
| Level |
Type |
Length |
Width |
Dimensions |
|
Basement |
Workshop |
3.45 m |
3.06 m |
3.45 m x 3.06 m |
|
Basement |
Laundry Room |
3.39 m |
2.95 m |
3.39 m x 2.95 m |
|
Basement |
Bedroom 4 |
3.26 m |
3.45 m |
3.26 m x 3.45 m |
|
Basement |
Recreational, Games Room |
3.31 m |
8.64 m |
3.31 m x 8.64 m |
|
Basement |
Utility Room |
4.34 m |
3.16 m |
4.34 m x 3.16 m |
|
Main Level |
Kitchen |
2.46 m |
3.33 m |
2.46 m x 3.33 m |
|
Main Level |
Living Room |
3.58 m |
5.49 m |
3.58 m x 5.49 m |
|
Main Level |
Dining Room |
3.62 m |
3.35 m |
3.62 m x 3.35 m |
|
Main Level |
Primary Bedroom |
3.55 m |
3.8 m |
3.55 m x 3.8 m |
|
Main Level |
Bedroom 2 |
3.54 m |
2.78 m |
3.54 m x 2.78 m |
|
Main Level |
Bedroom 3 |
3.55 m |
2.36 m |
3.55 m x 2.36 m |
|
Main Level |
Bathroom |
2.27 m |
2.13 m |
2.27 m x 2.13 m |
https://www.realtor.ca/real-estate/28364972/35-hemlock-street-highlands-east-bicroft-ward-bicroft-ward
