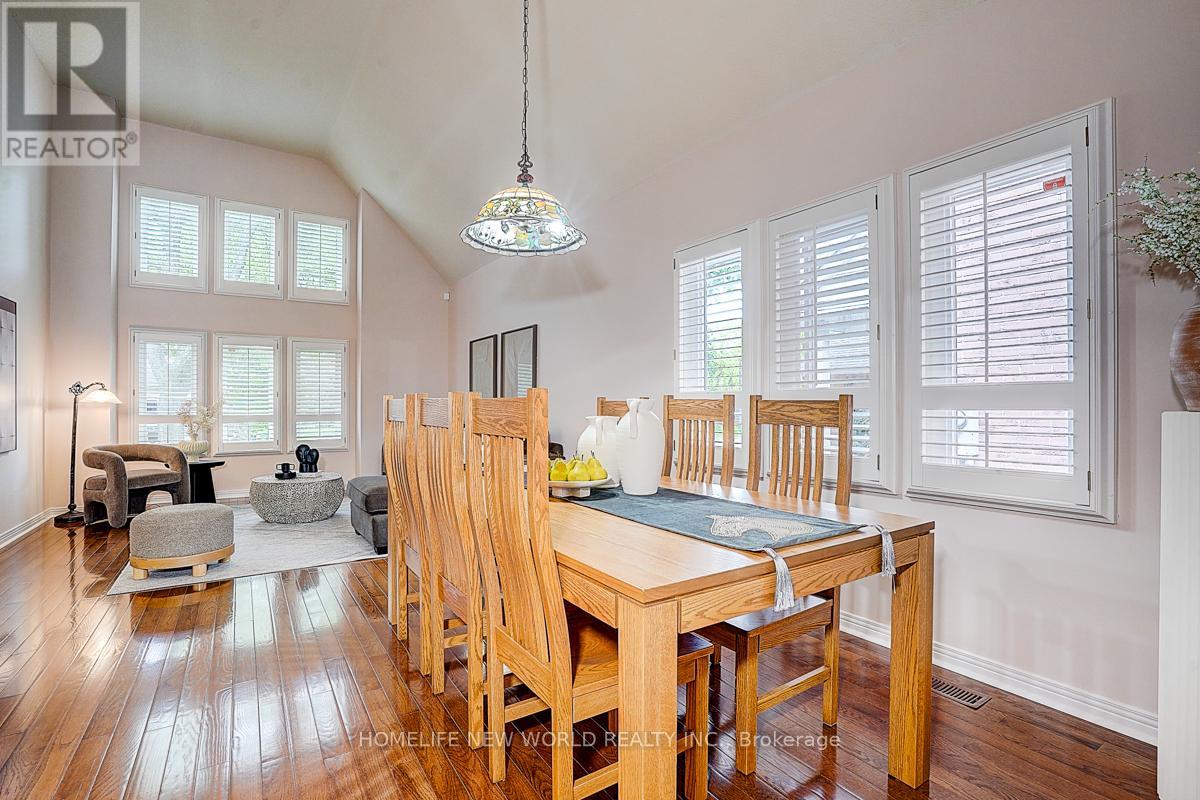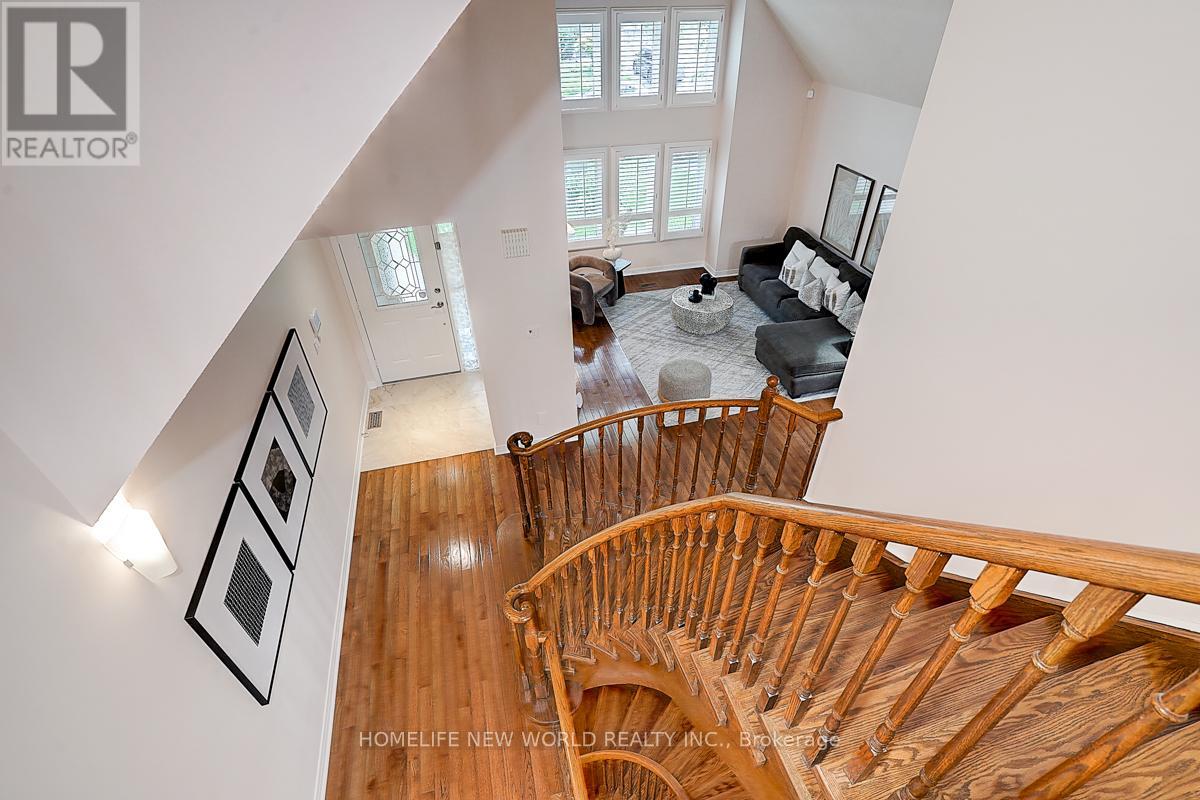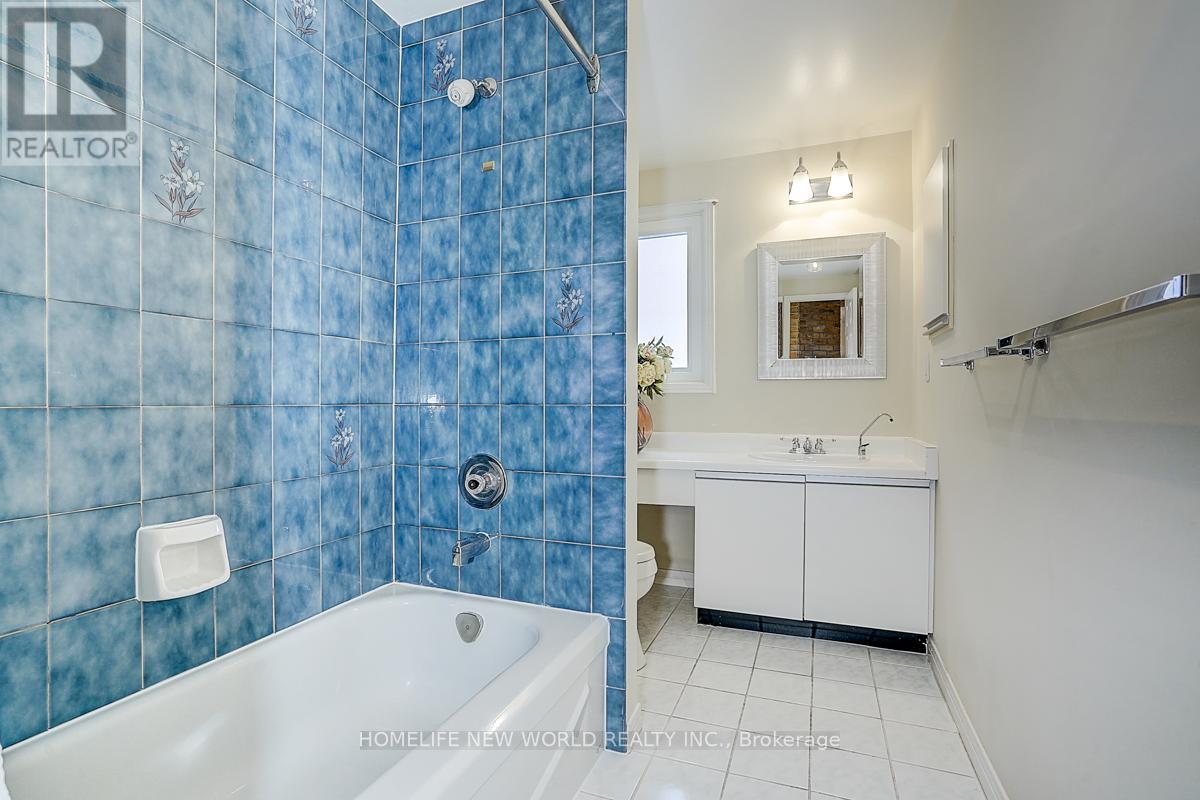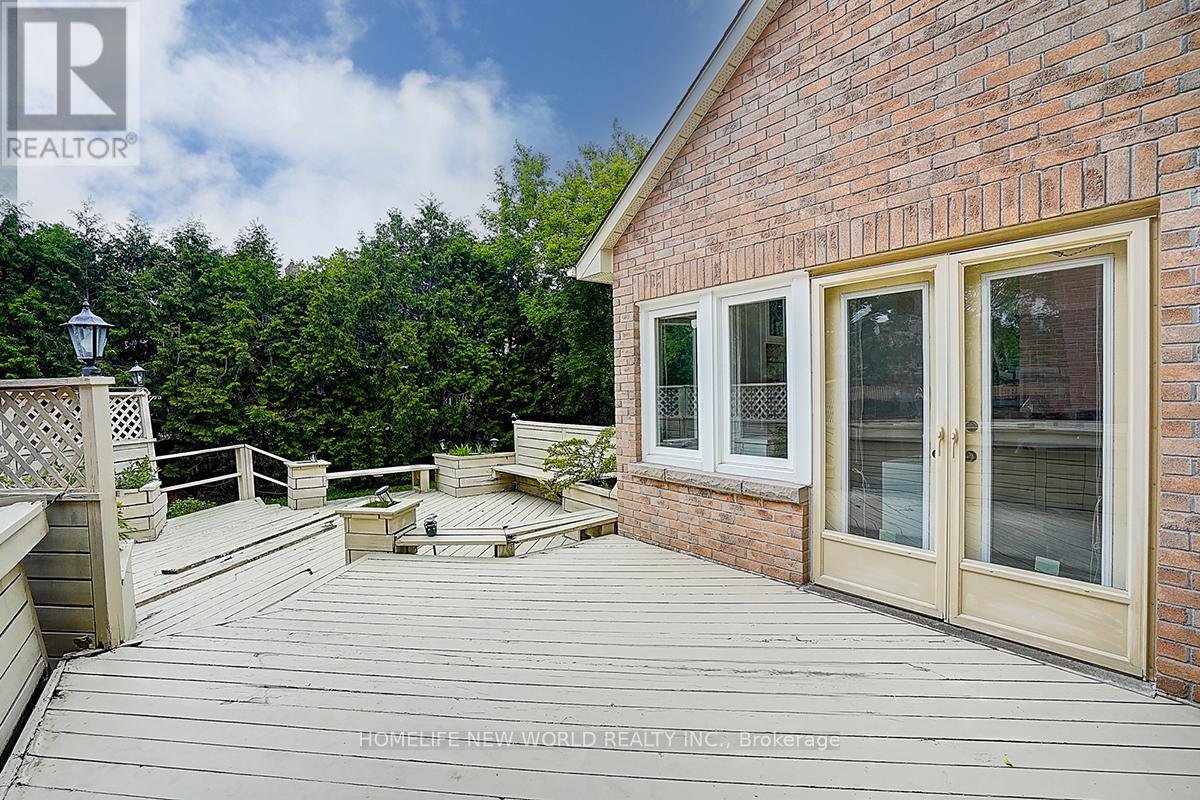35 Hedgewood Drive Markham, Ontario L3R 6J6
$1,890,000
Location Location Location. Walk To Historic Main St. Cafes, Restaurant, Library, Gallery, Toogood Pond, Unionville. Very Unique Bungaloft With Master On Main Level. Suitable For In-Laws. Cathedral Ceilings. Main Floor (Liv, Din Rm, Great Room). Eat-In Kitchen With Walk-Out To Huge Deck.Finished basement with a spacious recreation room and two additional bedrooms and a bathroom Suitable For Nanny. Walking distance to Main Street, Toogood Pond, Unionville P.S. Markville Secondary School and only a few minutes drive to Markville Mall, Go Train Station, etc. Don't Miss! (id:61852)
Property Details
| MLS® Number | N12180781 |
| Property Type | Single Family |
| Neigbourhood | Unionville |
| Community Name | Unionville |
| ParkingSpaceTotal | 6 |
Building
| BathroomTotal | 4 |
| BedroomsAboveGround | 3 |
| BedroomsBelowGround | 2 |
| BedroomsTotal | 5 |
| Appliances | Central Vacuum, Dishwasher, Dryer, Hood Fan, Stove, Washer, Water Softener, Refrigerator |
| BasementDevelopment | Finished |
| BasementType | N/a (finished) |
| ConstructionStyleAttachment | Detached |
| CoolingType | Central Air Conditioning |
| ExteriorFinish | Brick |
| FireplacePresent | Yes |
| FlooringType | Carpeted, Vinyl, Hardwood |
| FoundationType | Concrete |
| HalfBathTotal | 1 |
| HeatingFuel | Natural Gas |
| HeatingType | Forced Air |
| StoriesTotal | 2 |
| SizeInterior | 2000 - 2500 Sqft |
| Type | House |
| UtilityWater | Municipal Water |
Parking
| Attached Garage | |
| Garage |
Land
| Acreage | No |
| Sewer | Sanitary Sewer |
| SizeDepth | 129 Ft |
| SizeFrontage | 49 Ft ,2 In |
| SizeIrregular | 49.2 X 129 Ft |
| SizeTotalText | 49.2 X 129 Ft |
| ZoningDescription | Residential |
Rooms
| Level | Type | Length | Width | Dimensions |
|---|---|---|---|---|
| Second Level | Bedroom 2 | 4.5 m | 4.46 m | 4.5 m x 4.46 m |
| Second Level | Bedroom 3 | 4.66 m | 3.5 m | 4.66 m x 3.5 m |
| Basement | Bedroom 4 | 3.88 m | 3.65 m | 3.88 m x 3.65 m |
| Basement | Bedroom 5 | 6.6 m | 5.96 m | 6.6 m x 5.96 m |
| Basement | Recreational, Games Room | 7.2 m | 6.5 m | 7.2 m x 6.5 m |
| Main Level | Living Room | 8.05 m | 4.05 m | 8.05 m x 4.05 m |
| Main Level | Dining Room | 8.05 m | 4.05 m | 8.05 m x 4.05 m |
| Main Level | Kitchen | 5.2 m | 3.03 m | 5.2 m x 3.03 m |
| Main Level | Family Room | 5.96 m | 4.7 m | 5.96 m x 4.7 m |
| Main Level | Library | 4.18 m | 3.26 m | 4.18 m x 3.26 m |
| Main Level | Primary Bedroom | 4.91 m | 3.52 m | 4.91 m x 3.52 m |
https://www.realtor.ca/real-estate/28383467/35-hedgewood-drive-markham-unionville-unionville
Interested?
Contact us for more information
Joyce Shi
Salesperson
201 Consumers Rd., Ste. 205
Toronto, Ontario M2J 4G8









































