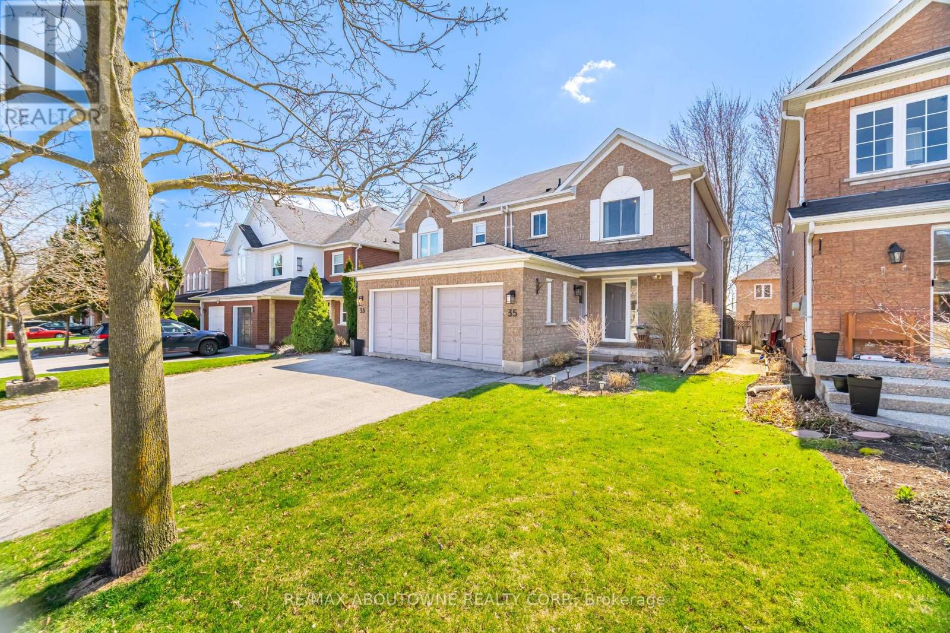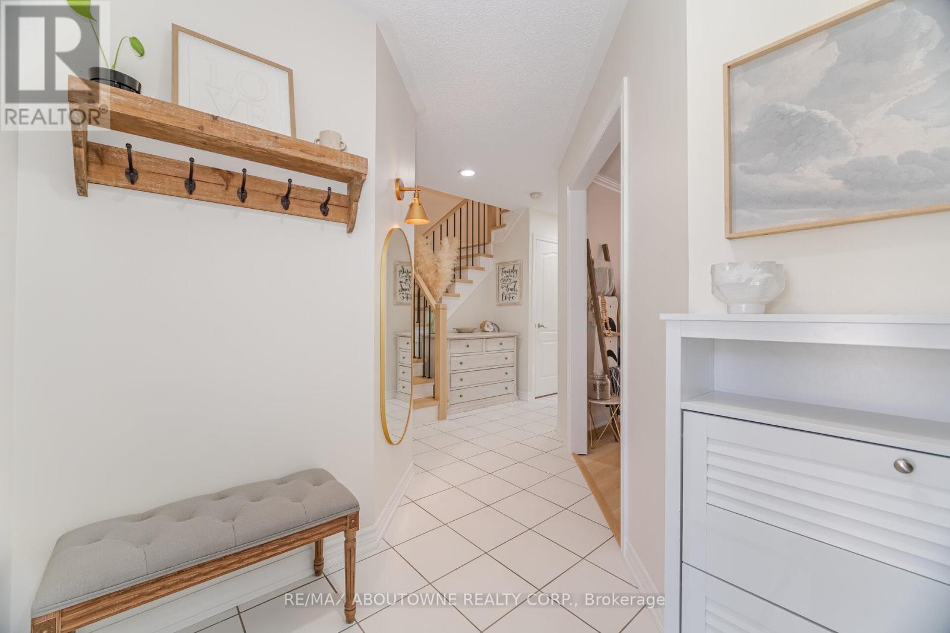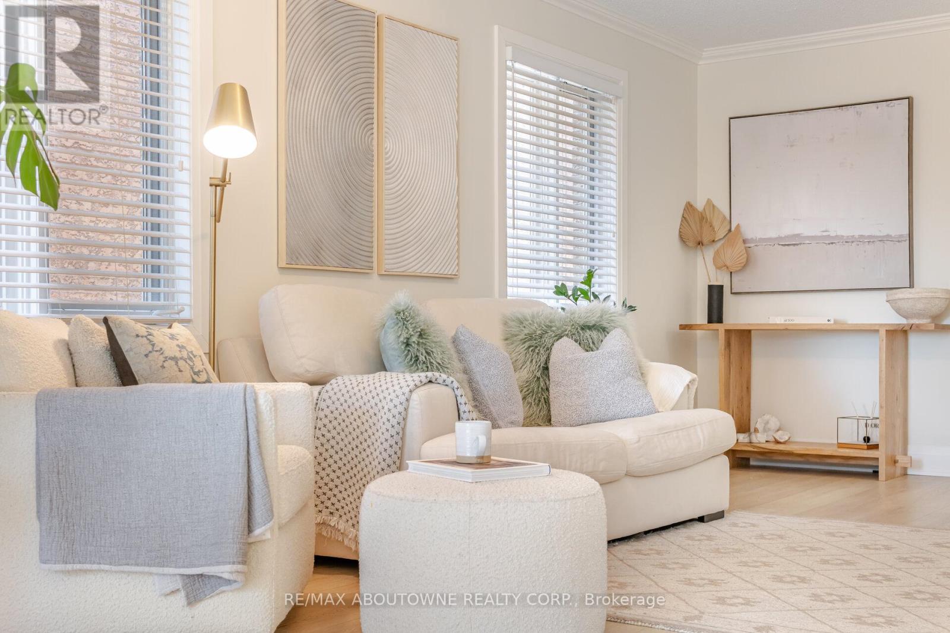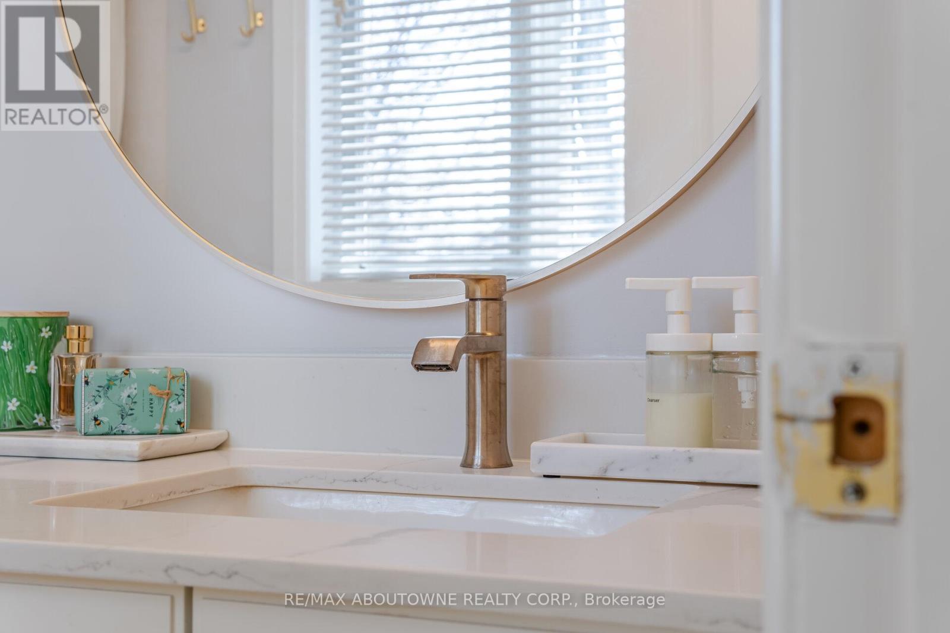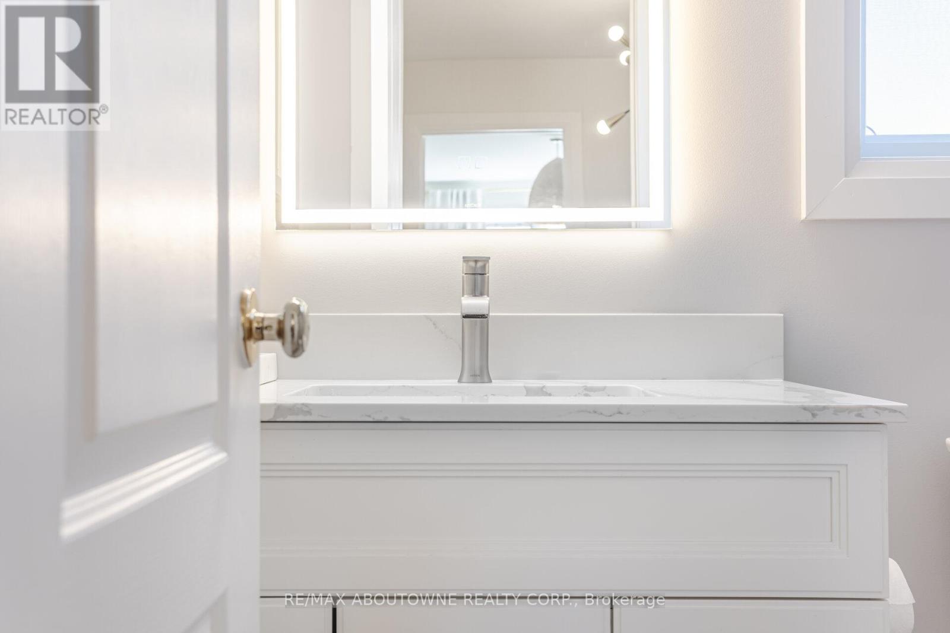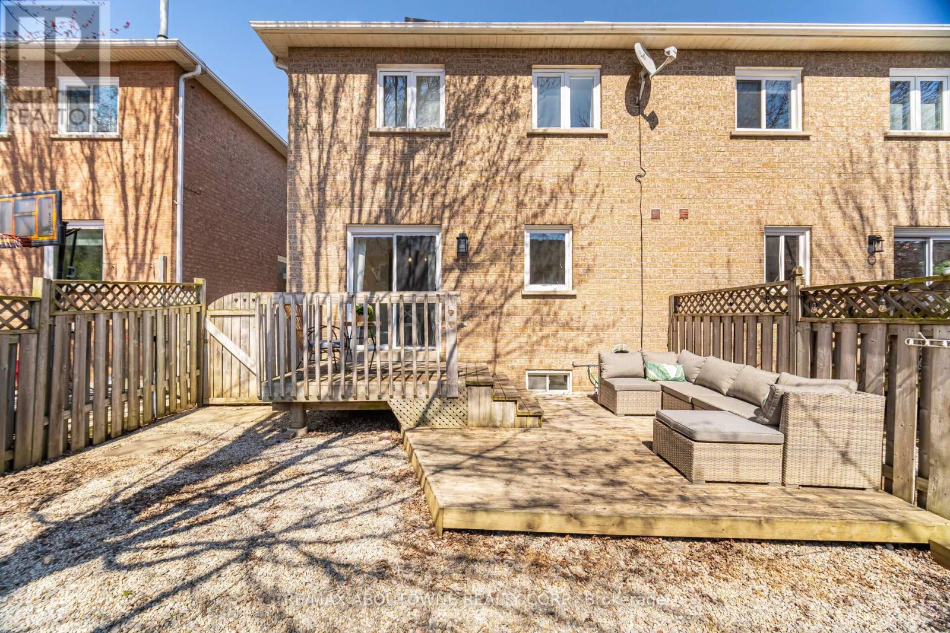35 Harnesworth Crescent Hamilton, Ontario L0R 2H6
$839,900
Welcome to this beautifully updated 3-bedroom semi-detached gem, nestled on a quiet, child-friendly crescent in one of Waterdowns most sought-after neighbourhoods. From the moment you step inside, youll be greeted by gorgeous natural wood-toned vinyl flooring that flows seamlessly throughout the main floor living and dining areas, and continues upstairs through the hallway, bedrooms, and bathrooms adding warmth and modern elegance. The home boasts sleek, updated lighting fixtures throughout, perfectly complementing its contemporary vibe. All bathrooms have been fully refreshed with stylish new vanities and modern mirrors, creating a clean, spa-like atmosphere. Basement level has been left unspoiled for your own personal touches.The bright breakfast area offers a walkout to your own fully fenced backyard oasis, featuring a spacious two-tier deck perfect for entertaining or relaxing with a morning coffee.Set in a low-traffic, family-friendly crescent, you're just a short stroll to plazas, shops, and all the amenities Waterdown has to offer. With parks, scenic trails, and local festivals, you'll enjoy all the charm of small-town living while staying conveniently close to the city.This is more than a home its a lifestyle. Come fall in love with everything this chic Waterdown beauty has to offer! (id:61852)
Property Details
| MLS® Number | X12103434 |
| Property Type | Single Family |
| Neigbourhood | Braeheid Survey |
| Community Name | Waterdown |
| AmenitiesNearBy | Public Transit, Schools, Park |
| EquipmentType | Water Heater - Gas |
| Features | Level, Carpet Free |
| ParkingSpaceTotal | 2 |
| RentalEquipmentType | Water Heater - Gas |
| Structure | Deck |
Building
| BathroomTotal | 3 |
| BedroomsAboveGround | 3 |
| BedroomsTotal | 3 |
| Appliances | Blinds, Dryer, Washer |
| BasementDevelopment | Unfinished |
| BasementType | Full (unfinished) |
| ConstructionStyleAttachment | Semi-detached |
| CoolingType | Central Air Conditioning |
| ExteriorFinish | Brick |
| FoundationType | Poured Concrete |
| HalfBathTotal | 1 |
| HeatingFuel | Natural Gas |
| HeatingType | Forced Air |
| StoriesTotal | 2 |
| SizeInterior | 1100 - 1500 Sqft |
| Type | House |
| UtilityWater | Municipal Water |
Parking
| Attached Garage | |
| Garage |
Land
| Acreage | No |
| LandAmenities | Public Transit, Schools, Park |
| Sewer | Sanitary Sewer |
| SizeDepth | 100 Ft ,1 In |
| SizeFrontage | 24 Ft ,10 In |
| SizeIrregular | 24.9 X 100.1 Ft |
| SizeTotalText | 24.9 X 100.1 Ft |
| ZoningDescription | R4 |
Rooms
| Level | Type | Length | Width | Dimensions |
|---|---|---|---|---|
| Second Level | Primary Bedroom | 4.91 m | 3.11 m | 4.91 m x 3.11 m |
| Second Level | Bedroom 2 | 3.17 m | 2.71 m | 3.17 m x 2.71 m |
| Second Level | Bedroom 3 | 3.17 m | 2 m | 3.17 m x 2 m |
| Main Level | Living Room | 5.82 m | 3.11 m | 5.82 m x 3.11 m |
| Main Level | Eating Area | 2.93 m | 2.17 m | 2.93 m x 2.17 m |
| Main Level | Kitchen | 2.99 m | 2.96 m | 2.99 m x 2.96 m |
https://www.realtor.ca/real-estate/28214283/35-harnesworth-crescent-hamilton-waterdown-waterdown
Interested?
Contact us for more information
Laurie Anne Ogilvie
Broker
1235 North Service Rd W #100d
Oakville, Ontario L6M 3G5

