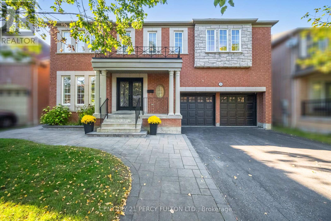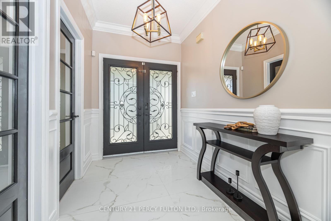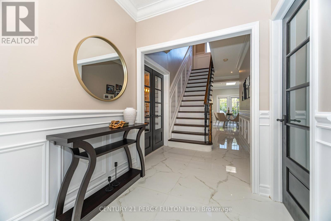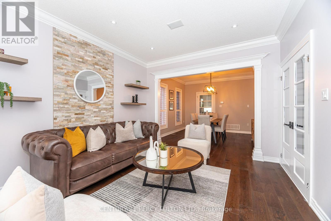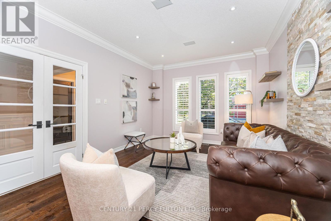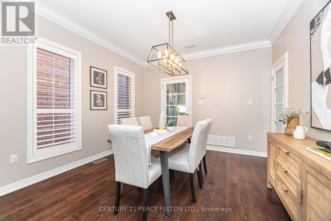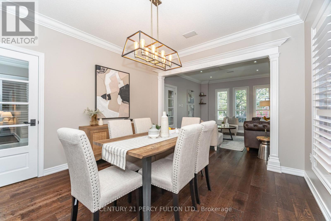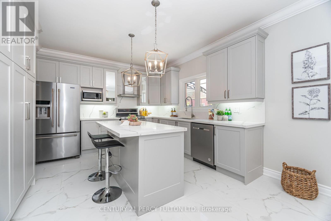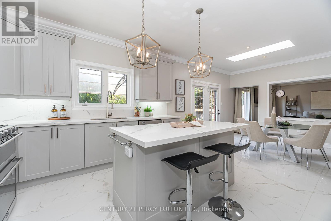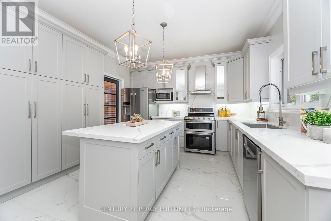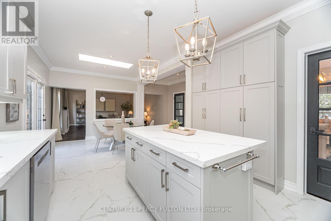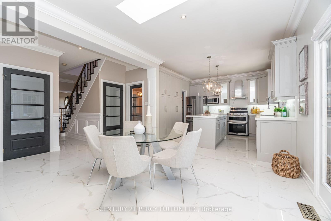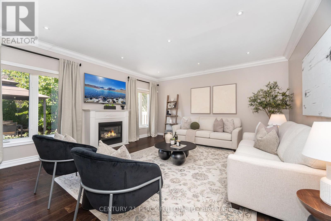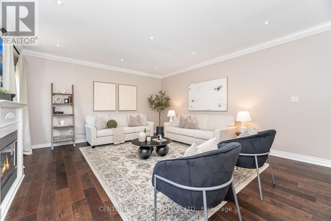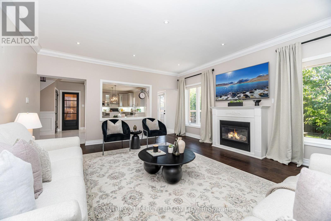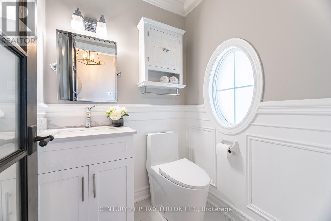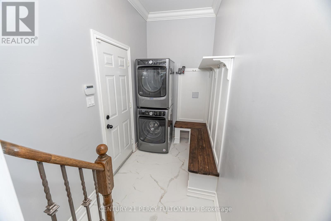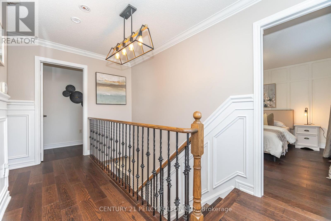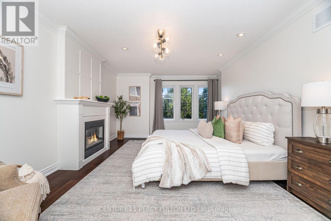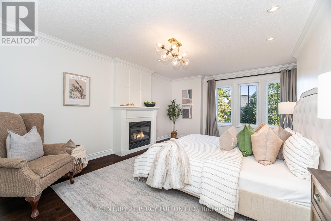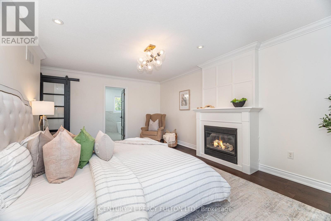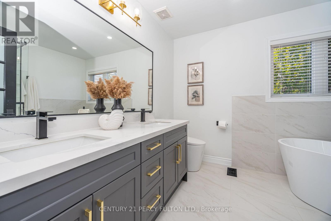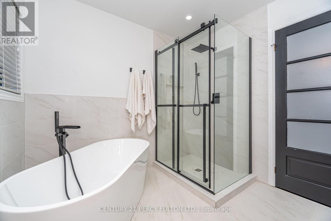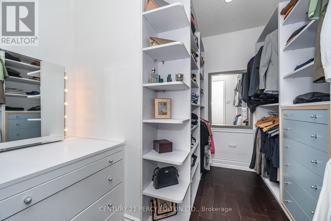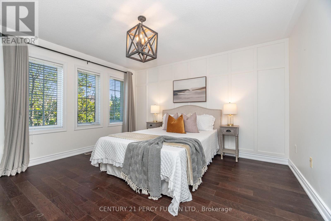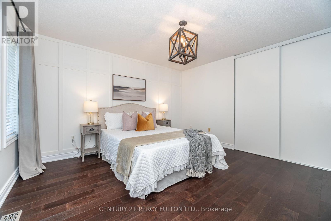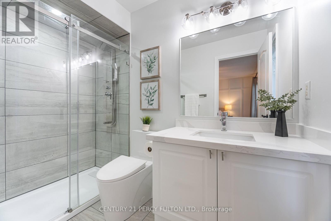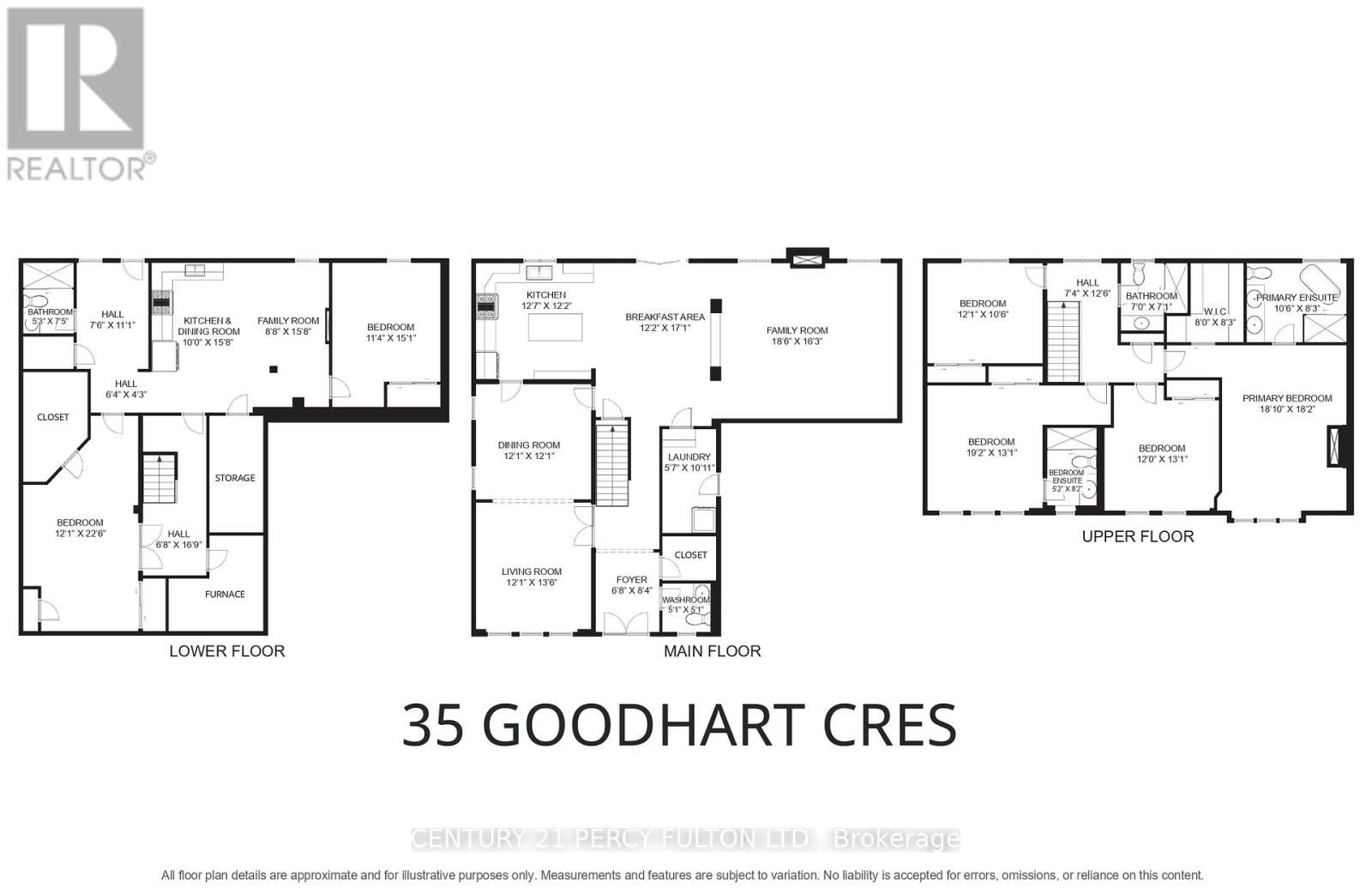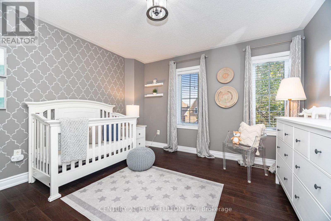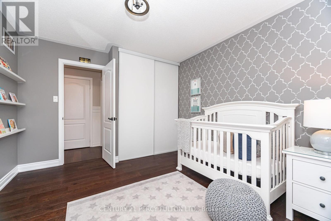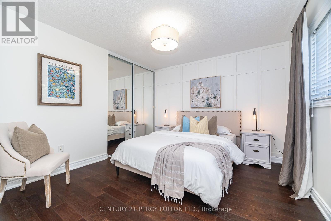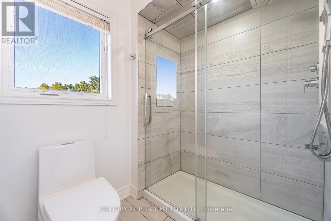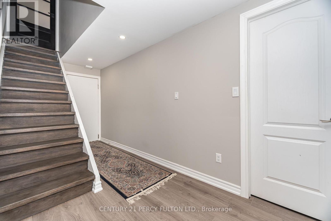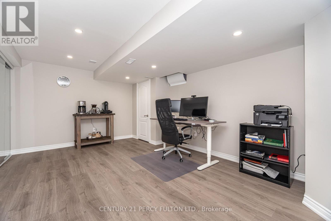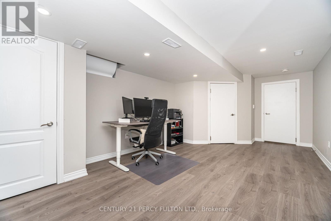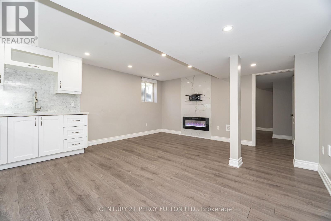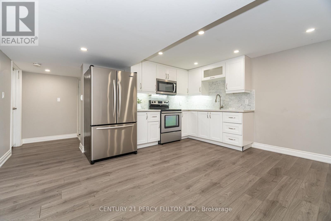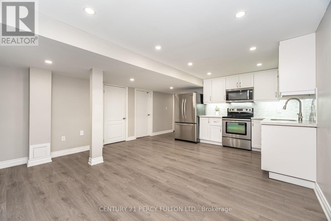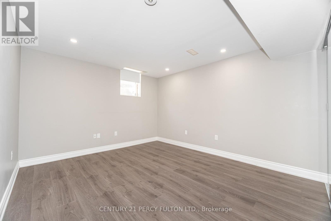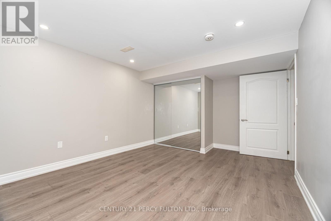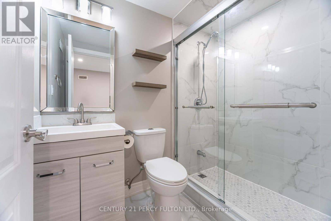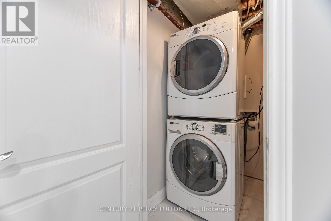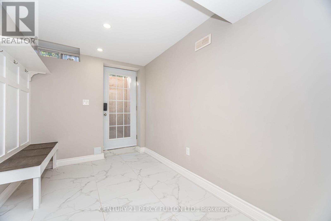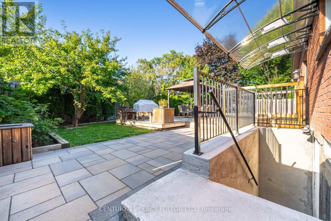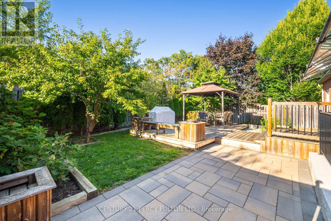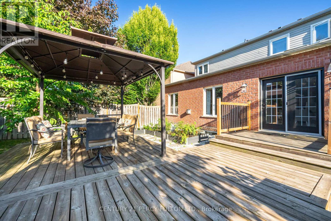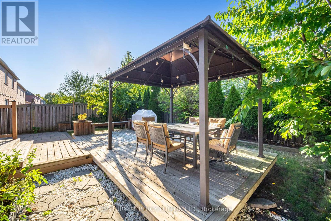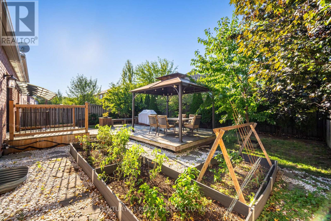35 Goodhart Crescent Ajax, Ontario L1T 4H9
$1,299,800
Totally Updated ** Premium 50 Ft Lot* 4+2 Bedroom, 5 Bathroom Detached Home in Highly Sought After Nottingham Community * Kitchen with Quartz Counters Skylight & Walk-Out to Deck * Eng. Hardwood Floors on Main & Second * 9 Ft. Ceilings * Crown Moulding on Main * Oak Stairs with Wrought Iron Pickets * Primary Bedroom with Gas Fireplace * 3 Bathrooms on the 2nd Floor * Separate Entrance to 2 Bedroom Walk Up Basement Apartment * Keep 1 Bedroom In Basement For Personal Use * 6 Parking Spaces * Entrance From Garage * Interlock Front and Back * Central Air (4yrs) * Roof (9yrs) * Furnace (10yrs) * Close to Top Rated Schools, Trails, Grocery Stores, Transit, Hwy 401/407 and more. (id:61852)
Open House
This property has open houses!
2:00 pm
Ends at:4:00 pm
2:00 pm
Ends at:4:00 pm
Property Details
| MLS® Number | E12439668 |
| Property Type | Single Family |
| Neigbourhood | Nottingham |
| Community Name | Northwest Ajax |
| EquipmentType | Water Heater |
| ParkingSpaceTotal | 6 |
| RentalEquipmentType | Water Heater |
Building
| BathroomTotal | 5 |
| BedroomsAboveGround | 4 |
| BedroomsBelowGround | 2 |
| BedroomsTotal | 6 |
| Appliances | Central Vacuum, Garage Door Opener Remote(s), Dishwasher, Dryer, Garage Door Opener, Microwave, Stove, Two Washers, Water Treatment, Water Softener, Window Coverings, Refrigerator |
| BasementDevelopment | Finished |
| BasementFeatures | Separate Entrance |
| BasementType | N/a (finished) |
| ConstructionStyleAttachment | Detached |
| CoolingType | Central Air Conditioning |
| ExteriorFinish | Brick, Stone |
| FireplacePresent | Yes |
| FlooringType | Hardwood, Laminate, Porcelain Tile |
| FoundationType | Unknown |
| HalfBathTotal | 1 |
| HeatingFuel | Natural Gas |
| HeatingType | Forced Air |
| StoriesTotal | 2 |
| SizeInterior | 2500 - 3000 Sqft |
| Type | House |
| UtilityWater | Municipal Water |
Parking
| Attached Garage | |
| Garage |
Land
| Acreage | No |
| Sewer | Sanitary Sewer |
| SizeDepth | 96 Ft ,7 In |
| SizeFrontage | 50 Ft ,2 In |
| SizeIrregular | 50.2 X 96.6 Ft |
| SizeTotalText | 50.2 X 96.6 Ft |
Rooms
| Level | Type | Length | Width | Dimensions |
|---|---|---|---|---|
| Second Level | Primary Bedroom | 5.34 m | 3.76 m | 5.34 m x 3.76 m |
| Second Level | Bedroom 2 | 3.64 m | 3.5 m | 3.64 m x 3.5 m |
| Second Level | Bedroom 3 | 4.08 m | 3.89 m | 4.08 m x 3.89 m |
| Second Level | Bedroom 4 | 3.64 m | 3.34 m | 3.64 m x 3.34 m |
| Basement | Kitchen | 3.43 m | 2.09 m | 3.43 m x 2.09 m |
| Basement | Bedroom | 3.84 m | 3.4 m | 3.84 m x 3.4 m |
| Basement | Bedroom | 5.35 m | 3.44 m | 5.35 m x 3.44 m |
| Basement | Living Room | 4.53 m | 3.25 m | 4.53 m x 3.25 m |
| Main Level | Living Room | 4 m | 3.59 m | 4 m x 3.59 m |
| Main Level | Dining Room | 3.62 m | 3.59 m | 3.62 m x 3.59 m |
| Main Level | Family Room | 5.49 m | 4.87 m | 5.49 m x 4.87 m |
| Main Level | Kitchen | 3.64 m | 3.35 m | 3.64 m x 3.35 m |
| Main Level | Eating Area | 5.167 m | 3.5 m | 5.167 m x 3.5 m |
https://www.realtor.ca/real-estate/28940412/35-goodhart-crescent-ajax-northwest-ajax-northwest-ajax
Interested?
Contact us for more information
Shiv Bansal
Broker
2911 Kennedy Road
Toronto, Ontario M1V 1S8
