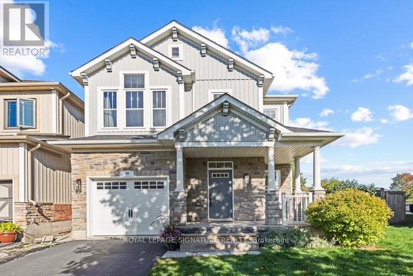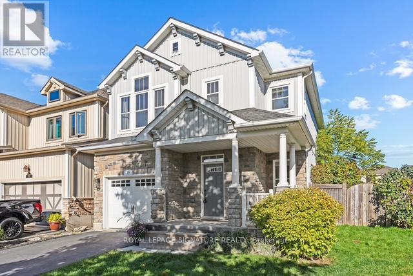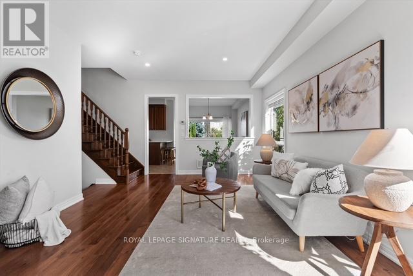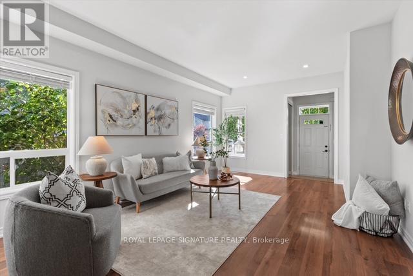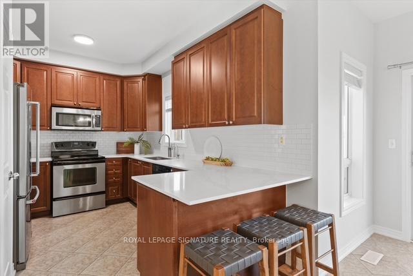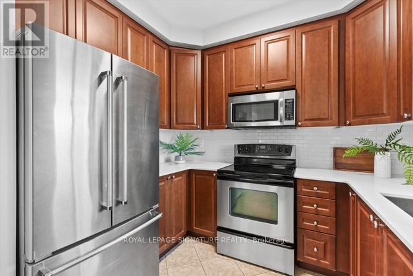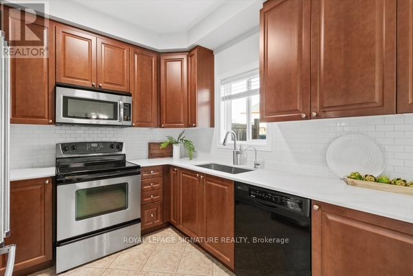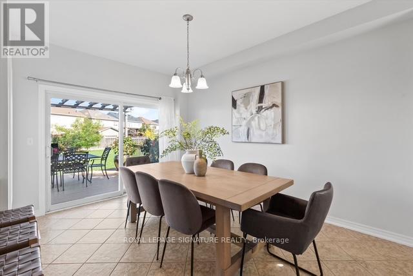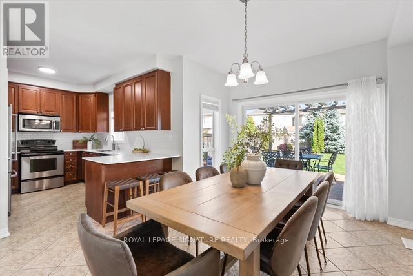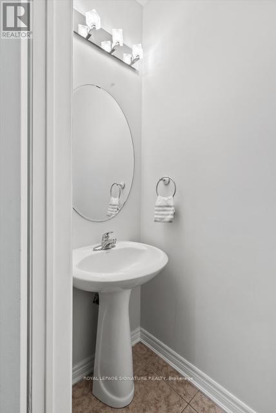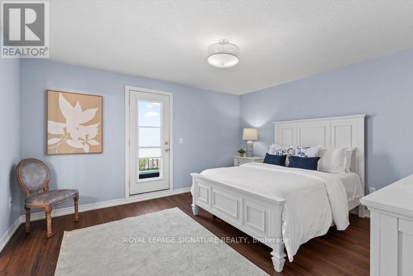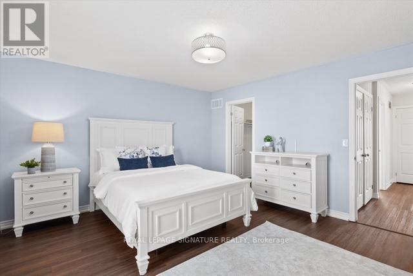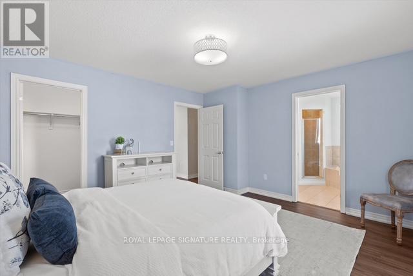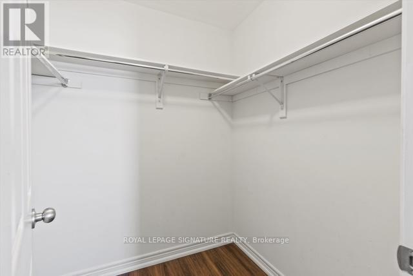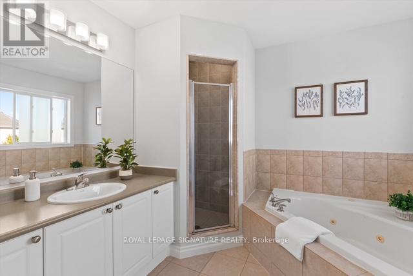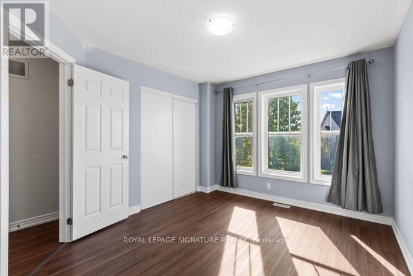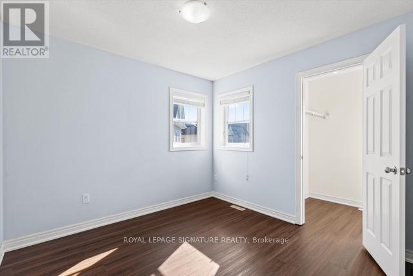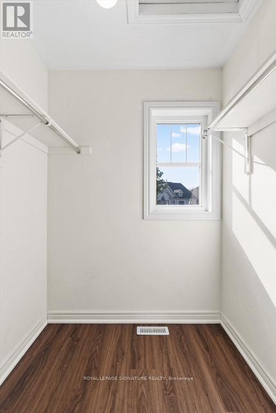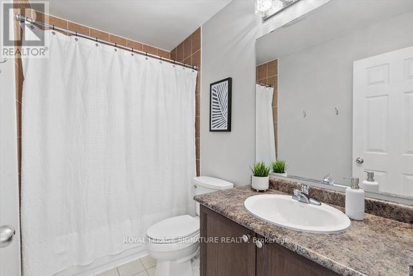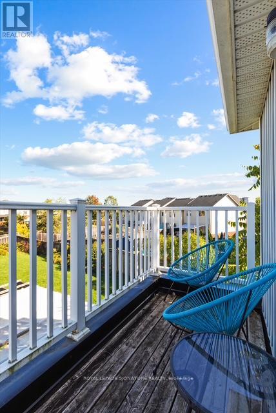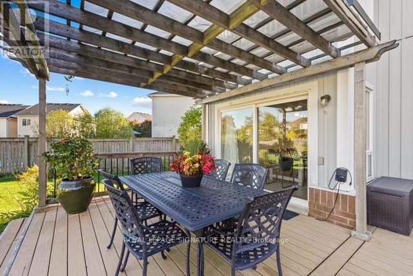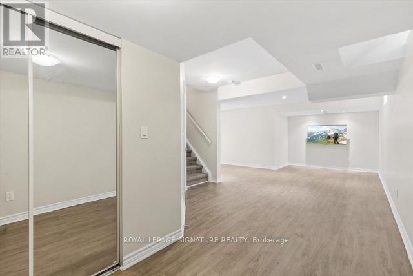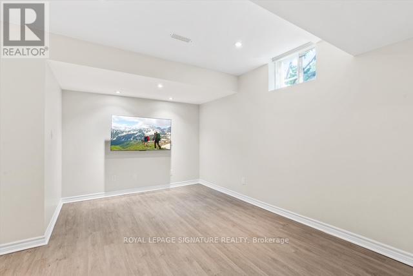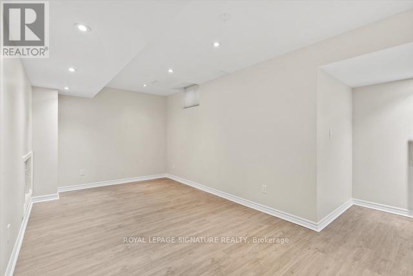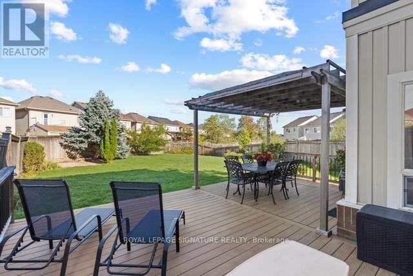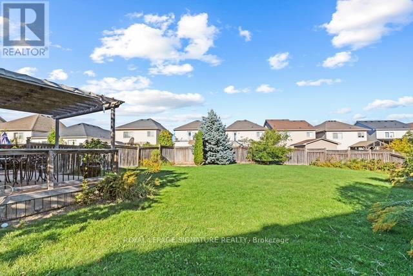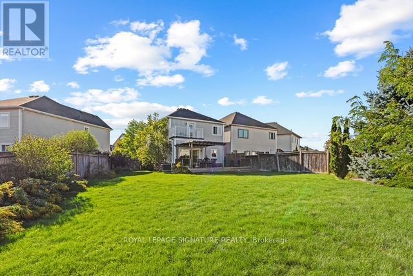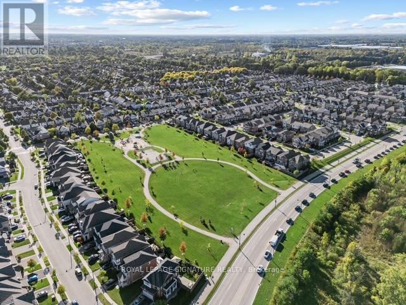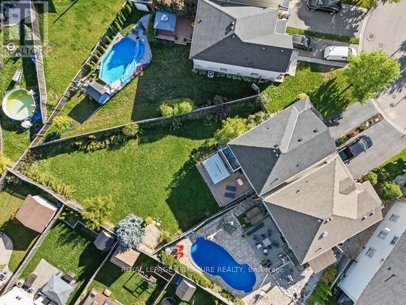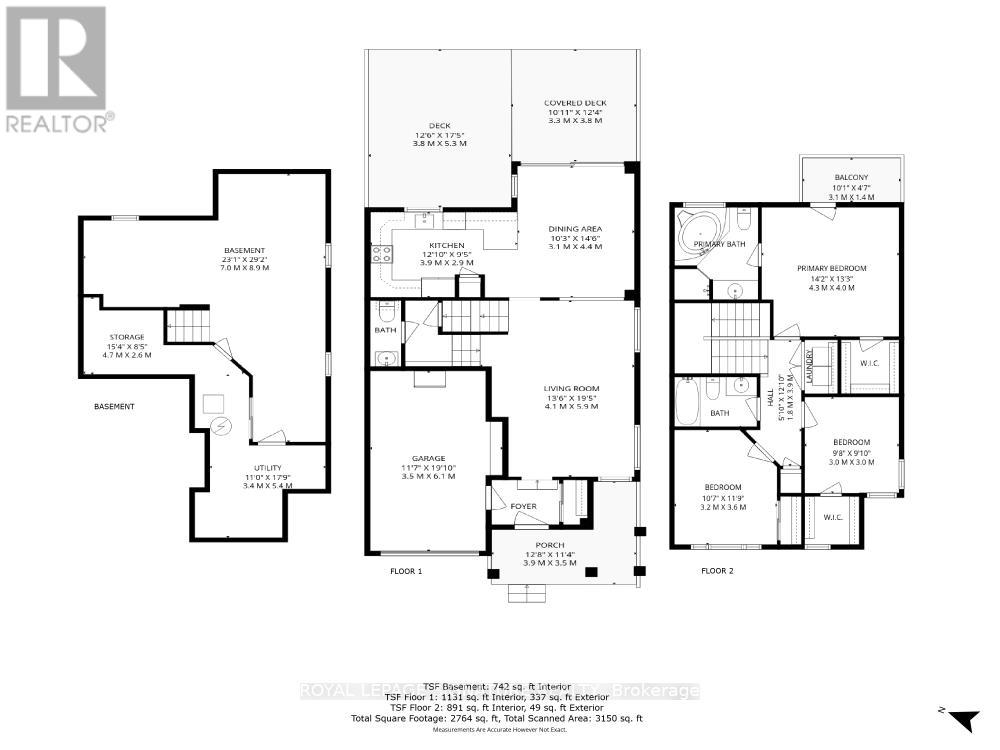35 Fiddlehead Crescent Hamilton, Ontario L8B 0X8
$1,049,990
Fall in love with this charming 3-bedroom detached home set on a premium pie-shaped lot, tucked away on a quiet, family-friendly crescent. Freshly painted throughout, The open-concept main floor showcases 9-ft ceilings, laminate floors, and a stylish kitchen with new granite countertops and backsplash (2025), stainless steel appliances, pantry, breakfast bar, and bright dining area with walkout to the expansive backyard. The second level features generously sized bedrooms, including a primary suite with walk-in closet, private balcony, and 4-piece ensuite with soaker tub and separate shower. Convenient upper-level laundry room adds everyday ease. The fully finished basement offers a large open Rec Room for future customization or additional living space. The backyard is an entertainers dream - complete with a composite deck, pergola, and ample space for a future pool. Updated Roof (2022), Furnace (2020), Gas BBQ Hookup. Just mins to Parks,Schools, Major Highways, Aldershot GO and all other amenities. (id:61852)
Property Details
| MLS® Number | X12441129 |
| Property Type | Single Family |
| Community Name | Waterdown |
| AmenitiesNearBy | Golf Nearby, Park, Public Transit |
| CommunityFeatures | Community Centre |
| EquipmentType | Water Heater, Water Softener |
| Features | Irregular Lot Size, Conservation/green Belt |
| ParkingSpaceTotal | 3 |
| RentalEquipmentType | Water Heater, Water Softener |
| Structure | Deck |
Building
| BathroomTotal | 3 |
| BedroomsAboveGround | 3 |
| BedroomsTotal | 3 |
| Age | 6 To 15 Years |
| Appliances | Water Heater, Water Purifier, Water Softener, Dishwasher, Dryer, Microwave, Stove, Washer, Window Coverings, Refrigerator |
| BasementDevelopment | Finished |
| BasementType | N/a (finished) |
| ConstructionStyleAttachment | Detached |
| CoolingType | Central Air Conditioning |
| ExteriorFinish | Aluminum Siding, Stone |
| FlooringType | Laminate |
| FoundationType | Unknown |
| HalfBathTotal | 1 |
| HeatingFuel | Natural Gas |
| HeatingType | Forced Air |
| StoriesTotal | 2 |
| SizeInterior | 2000 - 2500 Sqft |
| Type | House |
| UtilityWater | Municipal Water |
Parking
| Attached Garage | |
| Garage |
Land
| Acreage | No |
| LandAmenities | Golf Nearby, Park, Public Transit |
| Sewer | Sanitary Sewer |
| SizeDepth | 155 Ft ,10 In |
| SizeFrontage | 28 Ft ,6 In |
| SizeIrregular | 28.5 X 155.9 Ft ; 17.25 Ft X 118.46 Ft X 12.89 Ft 63.54 Ft |
| SizeTotalText | 28.5 X 155.9 Ft ; 17.25 Ft X 118.46 Ft X 12.89 Ft 63.54 Ft |
Rooms
| Level | Type | Length | Width | Dimensions |
|---|---|---|---|---|
| Second Level | Primary Bedroom | 4.3 m | 4 m | 4.3 m x 4 m |
| Second Level | Bedroom 2 | 3 m | 3 m | 3 m x 3 m |
| Second Level | Bedroom 3 | 3.2 m | 3.6 m | 3.2 m x 3.6 m |
| Second Level | Laundry Room | Measurements not available | ||
| Basement | Recreational, Games Room | 7 m | 8.9 m | 7 m x 8.9 m |
| Main Level | Living Room | 4.1 m | 5.9 m | 4.1 m x 5.9 m |
| Main Level | Dining Room | 3.1 m | 4.4 m | 3.1 m x 4.4 m |
| Main Level | Kitchen | 3.9 m | 2.9 m | 3.9 m x 2.9 m |
| Main Level | Eating Area | Measurements not available |
https://www.realtor.ca/real-estate/28943729/35-fiddlehead-crescent-hamilton-waterdown-waterdown
Interested?
Contact us for more information
Hatice Lee
Salesperson
30 Eglinton Ave W Ste 7
Mississauga, Ontario L5R 3E7
