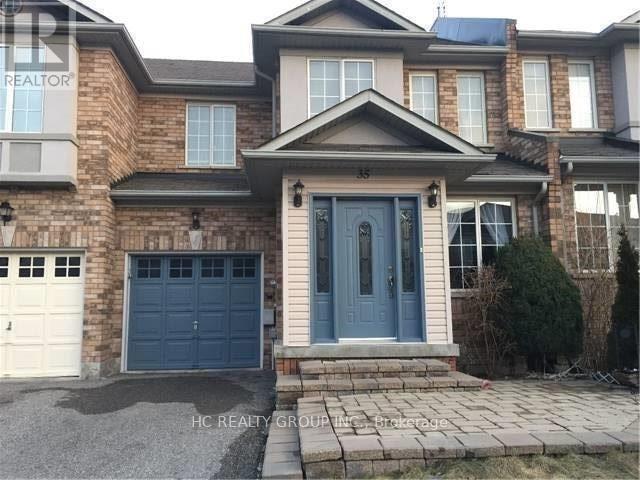35 Ferris Street Richmond Hill, Ontario L4B 4K7
3 Bedroom
3 Bathroom
1100 - 1500 sqft
Central Air Conditioning
Forced Air
$3,500 Monthly
eat Functional Layout, Well Kept 3 Bedroom With Fully Finished Basement. Never Rented Before. Hardwood Floor On Main And Second Floor. No Side Walk. Walking Distance To Viva, Yrt, Go Transit. Short Walk Distance To Community Centre. Close To Wal-Mart, Best Buy, Home Depot Etc. School (Red Maple & Langstaff Secondary School), Pro Landscaping. (id:61852)
Property Details
| MLS® Number | N12408273 |
| Property Type | Single Family |
| Community Name | Langstaff |
| AmenitiesNearBy | Public Transit, Schools |
| EquipmentType | Water Heater |
| ParkingSpaceTotal | 3 |
| RentalEquipmentType | Water Heater |
Building
| BathroomTotal | 3 |
| BedroomsAboveGround | 3 |
| BedroomsTotal | 3 |
| Appliances | Central Vacuum, Dishwasher, Dryer, Stove, Washer, Refrigerator |
| BasementDevelopment | Finished |
| BasementType | Full (finished) |
| ConstructionStyleAttachment | Attached |
| CoolingType | Central Air Conditioning |
| ExteriorFinish | Brick |
| FlooringType | Hardwood, Ceramic, Laminate |
| FoundationType | Block |
| HalfBathTotal | 1 |
| HeatingFuel | Natural Gas |
| HeatingType | Forced Air |
| StoriesTotal | 2 |
| SizeInterior | 1100 - 1500 Sqft |
| Type | Row / Townhouse |
| UtilityWater | Municipal Water |
Parking
| Garage |
Land
| Acreage | No |
| FenceType | Fenced Yard |
| LandAmenities | Public Transit, Schools |
| Sewer | Sanitary Sewer |
Rooms
| Level | Type | Length | Width | Dimensions |
|---|---|---|---|---|
| Second Level | Primary Bedroom | 3.76 m | 4.57 m | 3.76 m x 4.57 m |
| Second Level | Bedroom 2 | 2.55 m | 4.06 m | 2.55 m x 4.06 m |
| Second Level | Bedroom 3 | 3.02 m | 3.23 m | 3.02 m x 3.23 m |
| Basement | Recreational, Games Room | 3.3 m | 3.7 m | 3.3 m x 3.7 m |
| Main Level | Living Room | 4.29 m | 4.1 m | 4.29 m x 4.1 m |
| Main Level | Dining Room | 3.41 m | 3.87 m | 3.41 m x 3.87 m |
| Main Level | Kitchen | 5.63 m | 2.77 m | 5.63 m x 2.77 m |
| Main Level | Eating Area | 5.63 m | 2.77 m | 5.63 m x 2.77 m |
https://www.realtor.ca/real-estate/28873112/35-ferris-street-richmond-hill-langstaff-langstaff
Interested?
Contact us for more information
Derek Li
Broker
Hc Realty Group Inc.
9206 Leslie St 2nd Flr
Richmond Hill, Ontario L4B 2N8
9206 Leslie St 2nd Flr
Richmond Hill, Ontario L4B 2N8


