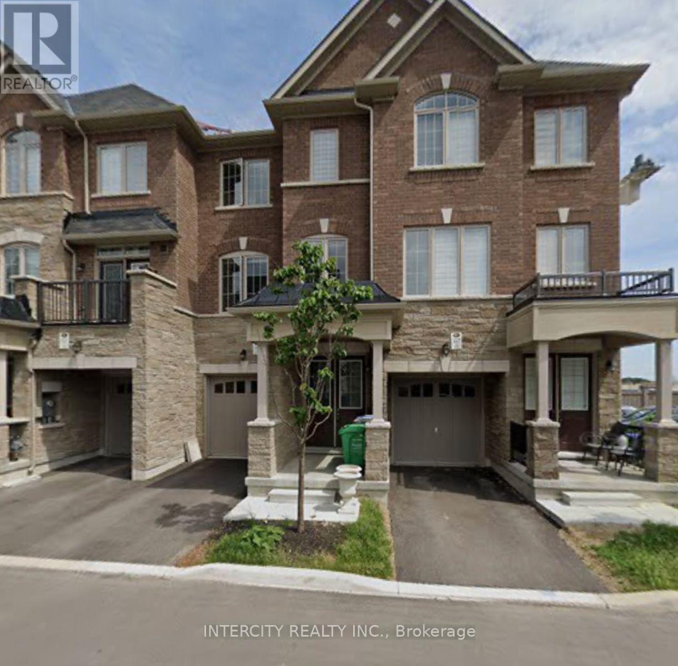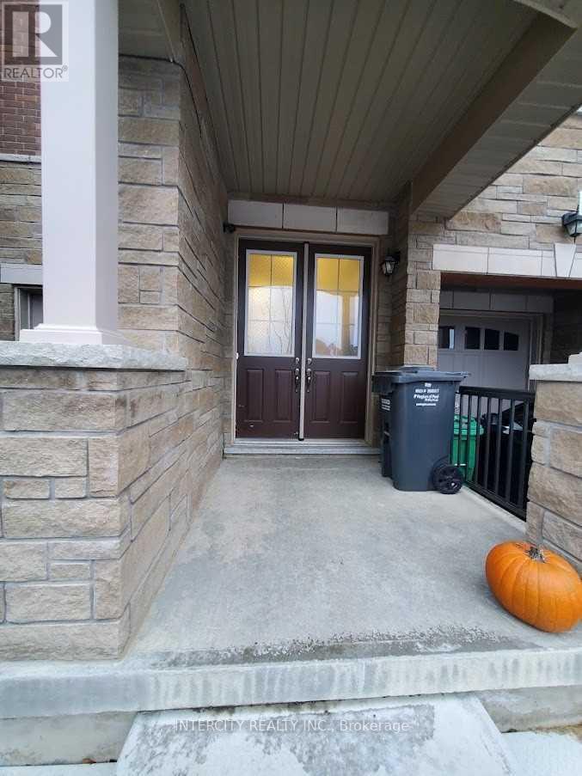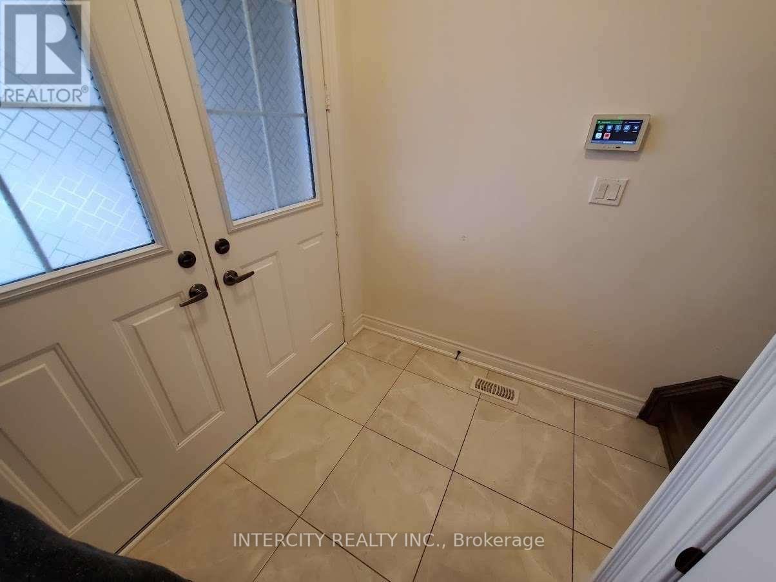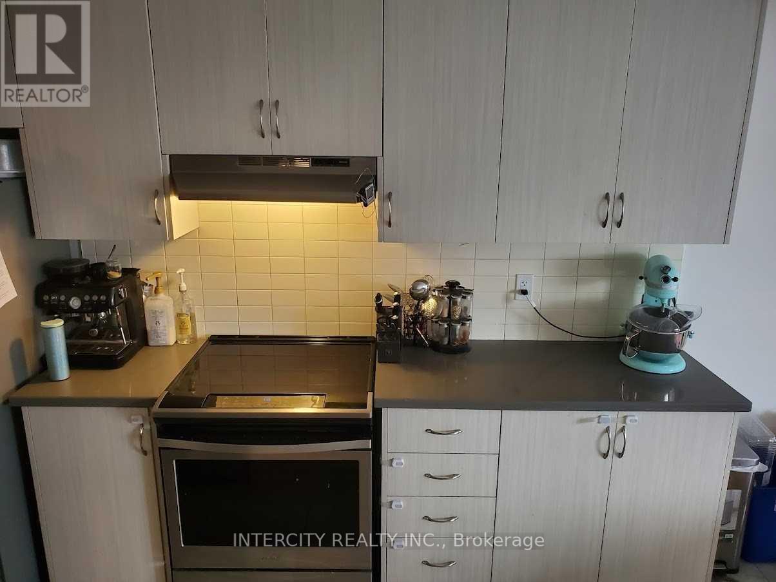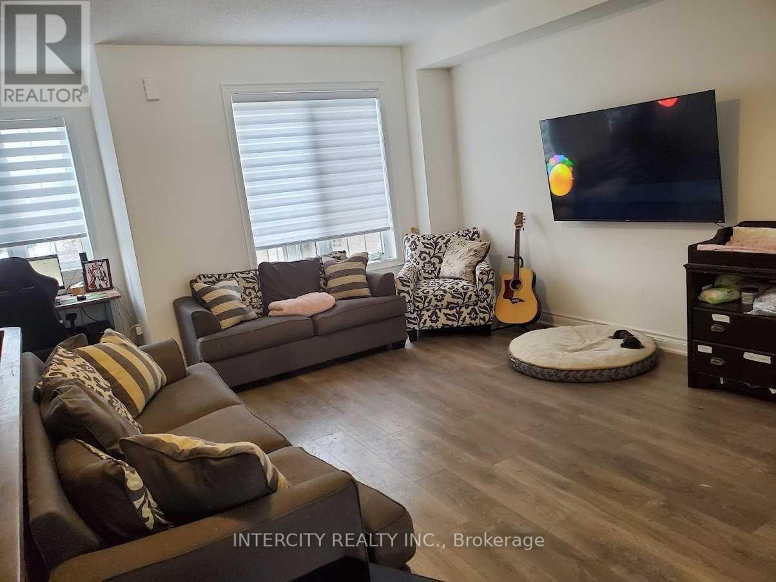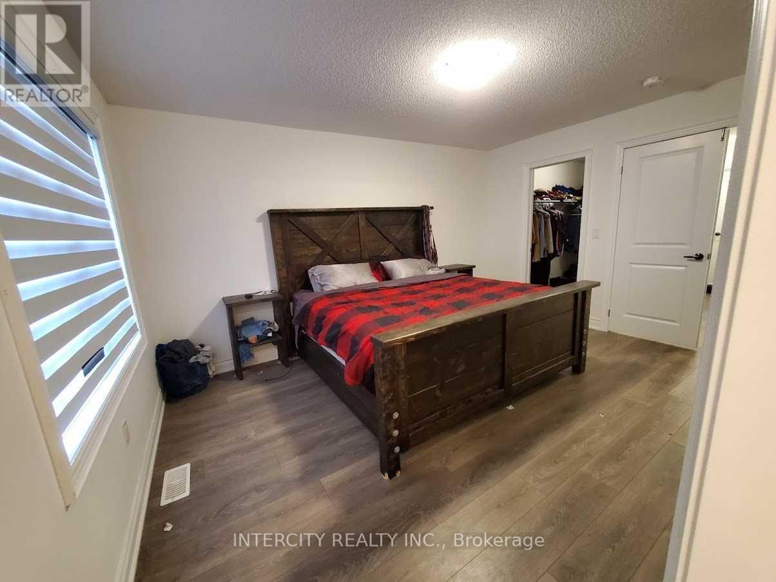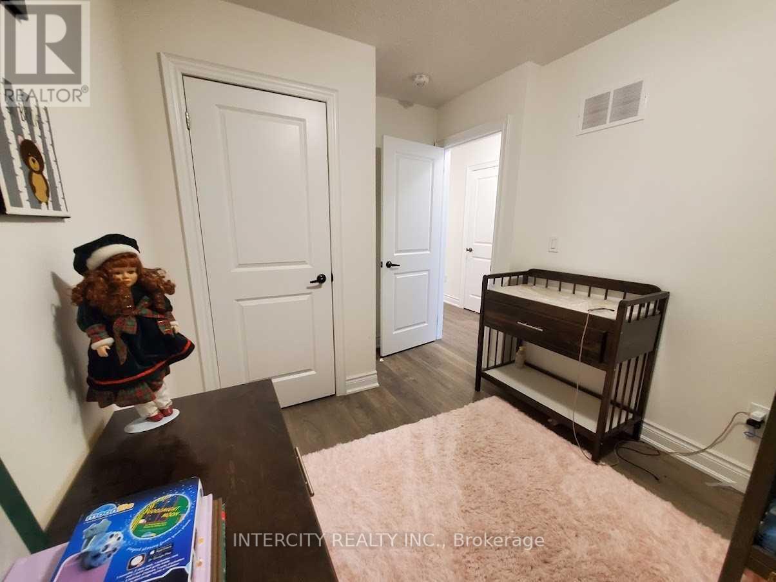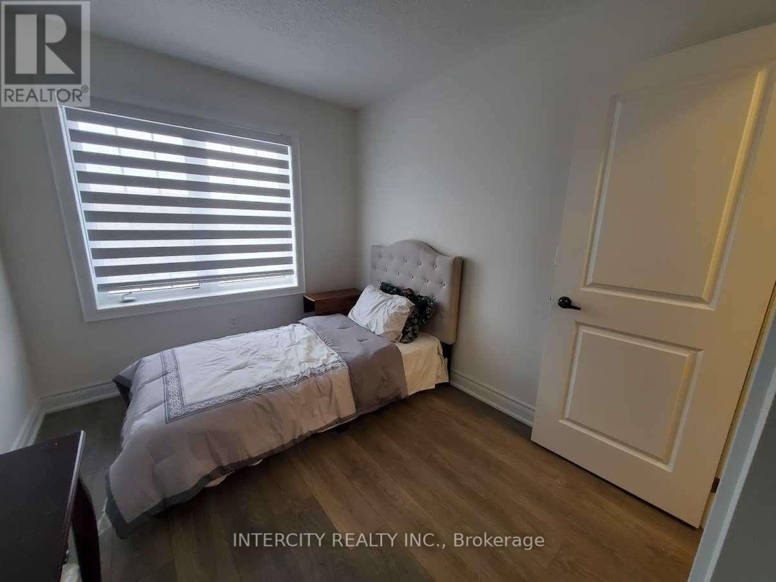35 Faye Street Brampton, Ontario L6P 4M9
$3,400 MonthlyParcel of Tied LandMaintenance, Parcel of Tied Land
$75 Monthly
Maintenance, Parcel of Tied Land
$75 MonthlyWelcome to 35 Fays Street , Brampton! This beautifully maintained home offers the perfect blend of comfort, style, and convenience in one of the Brampton's most desirable neighborhoods. Featuring a bright and spacious layout, this property is a newer Town Home boasting 2,035 sqft. 3 Storey, 3 + 1 Bedroom with Den Ideal for families of all sizes, main floor Laundry Room, Breeze Way Walk Thru to Backyard, access to Garage and is upgraded to the top. Located close to Schools, parks, shopping, transit and major highways, this home combines everyday convenience with a family-friendly community feel. (id:61852)
Property Details
| MLS® Number | W12452694 |
| Property Type | Single Family |
| Community Name | Bram East |
| AmenitiesNearBy | Hospital, Place Of Worship, Public Transit, Schools |
| CommunityFeatures | Community Centre |
| Features | Irregular Lot Size |
| ParkingSpaceTotal | 2 |
Building
| BathroomTotal | 4 |
| BedroomsAboveGround | 3 |
| BedroomsBelowGround | 1 |
| BedroomsTotal | 4 |
| Age | 0 To 5 Years |
| Appliances | Central Vacuum, Dishwasher, Dryer, Garage Door Opener, Microwave, Stove, Washer, Window Coverings, Refrigerator |
| BasementDevelopment | Unfinished |
| BasementType | Full (unfinished) |
| ConstructionStyleAttachment | Attached |
| CoolingType | Central Air Conditioning |
| ExteriorFinish | Brick, Stone |
| FlooringType | Laminate |
| FoundationType | Concrete |
| HalfBathTotal | 2 |
| HeatingFuel | Natural Gas |
| HeatingType | Forced Air |
| StoriesTotal | 3 |
| SizeInterior | 2000 - 2500 Sqft |
| Type | Row / Townhouse |
| UtilityWater | Municipal Water |
Parking
| Garage |
Land
| Acreage | No |
| LandAmenities | Hospital, Place Of Worship, Public Transit, Schools |
| Sewer | Sanitary Sewer |
| SizeDepth | 79 Ft ,4 In |
| SizeFrontage | 18 Ft ,1 In |
| SizeIrregular | 18.1 X 79.4 Ft ; Blk 7 Lot 43 |
| SizeTotalText | 18.1 X 79.4 Ft ; Blk 7 Lot 43 |
Rooms
| Level | Type | Length | Width | Dimensions |
|---|---|---|---|---|
| Second Level | Eating Area | 2.95 m | 3.28 m | 2.95 m x 3.28 m |
| Second Level | Kitchen | 2.95 m | 3.28 m | 2.95 m x 3.28 m |
| Second Level | Family Room | 4.98 m | 3.32 m | 4.98 m x 3.32 m |
| Second Level | Living Room | 4.1 m | 3.32 m | 4.1 m x 3.32 m |
| Second Level | Dining Room | 4.1 m | 3.32 m | 4.1 m x 3.32 m |
| Third Level | Primary Bedroom | 4.9 m | 3.32 m | 4.9 m x 3.32 m |
| Third Level | Bedroom 2 | 3.06 m | 2.51 m | 3.06 m x 2.51 m |
| Third Level | Bedroom 3 | 3.65 m | 2.51 m | 3.65 m x 2.51 m |
| Main Level | Den | 3.68 m | 3.07 m | 3.68 m x 3.07 m |
Utilities
| Cable | Available |
| Electricity | Available |
| Sewer | Available |
https://www.realtor.ca/real-estate/28968398/35-faye-street-brampton-bram-east-bram-east
Interested?
Contact us for more information
Miguel Buci
Salesperson
3600 Langstaff Rd., Ste14
Vaughan, Ontario L4L 9E7
Domenico Carere
Salesperson
3600 Langstaff Rd., Ste14
Vaughan, Ontario L4L 9E7
