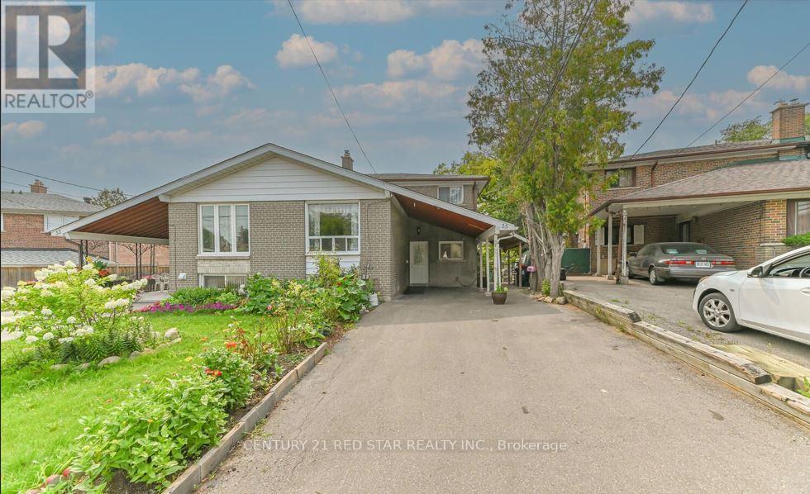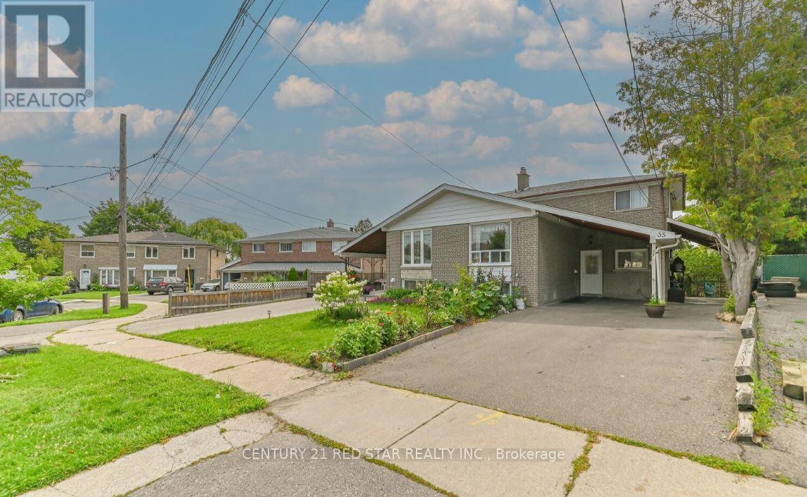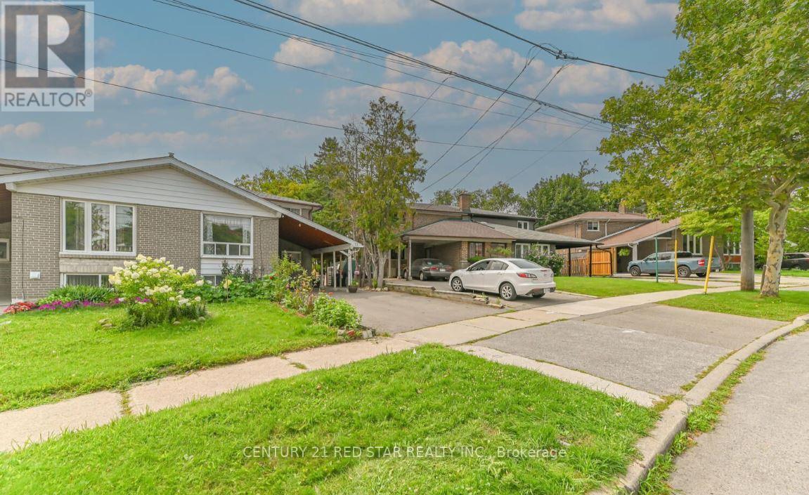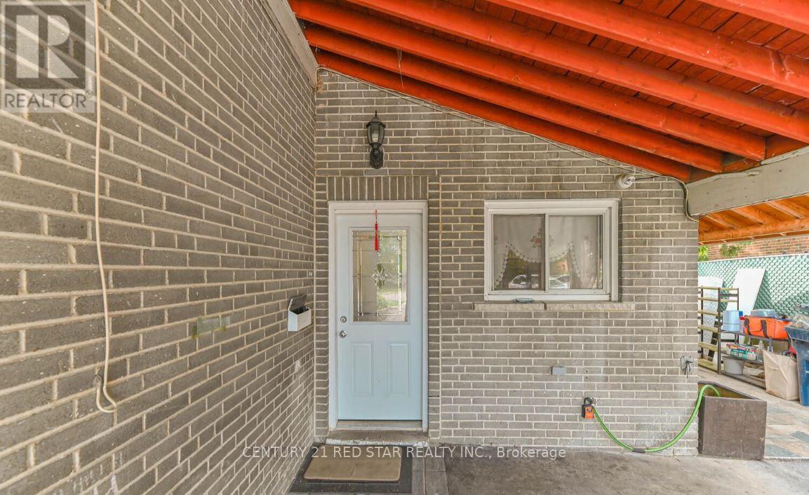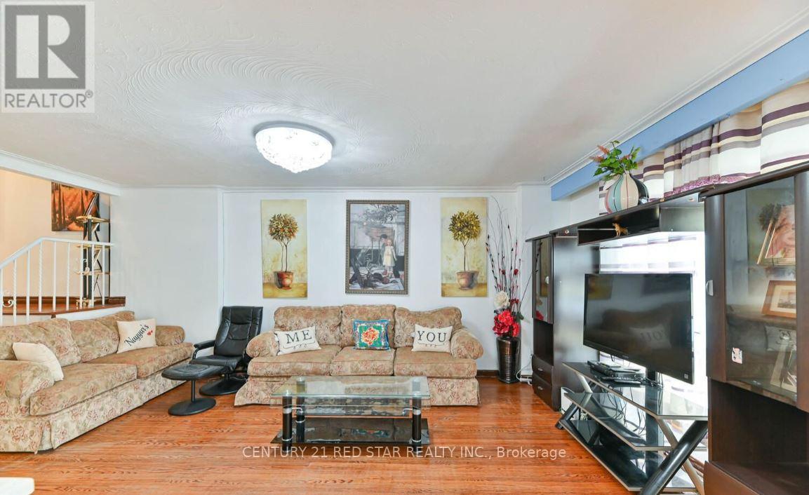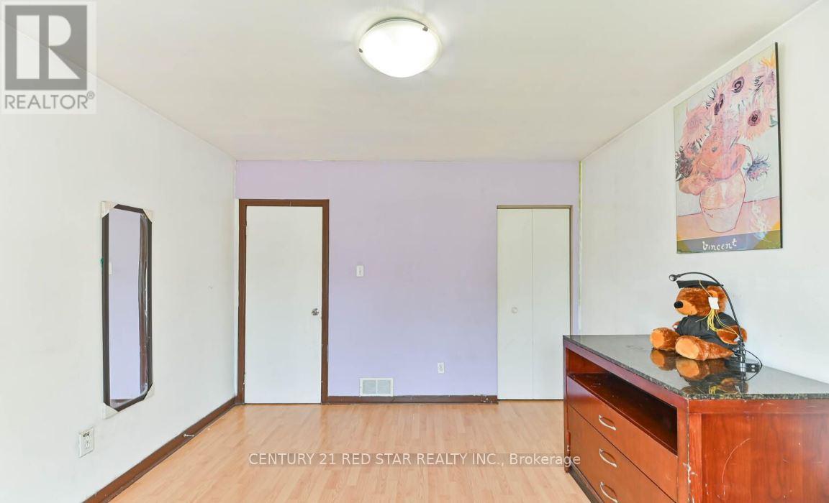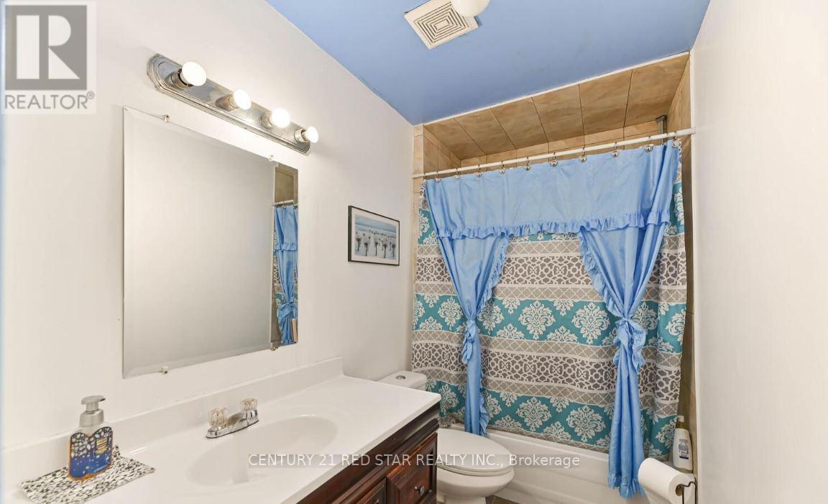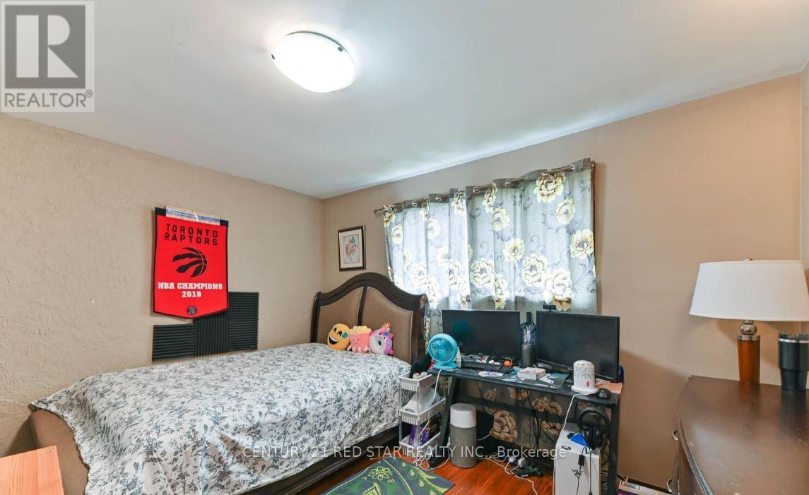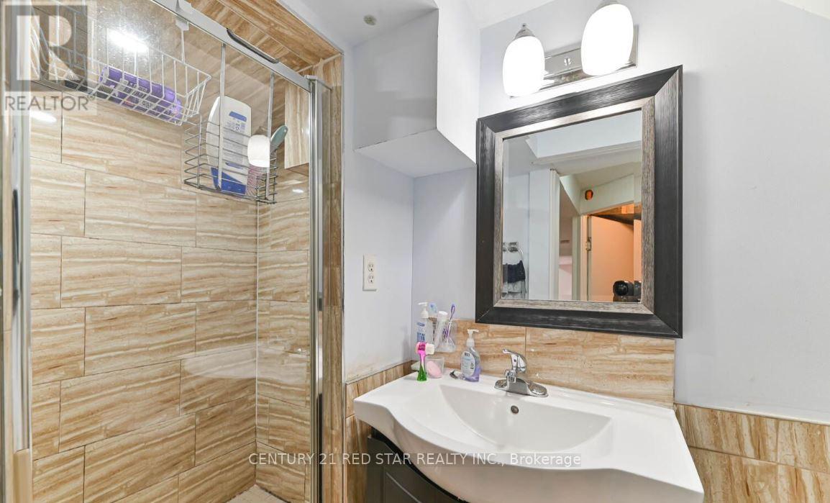35 Faulkner Crescent Toronto, Ontario M9M 2B9
$980,000
Immaculate and spacious 5 -level side split in a sough. After location with private backyard & ample parking. Plenty of space for extended family and Well maintained home. Great 5 bedroom floorplan kitchens, Terrific natural light, tons of storage throughout. (id:61852)
Property Details
| MLS® Number | W12079427 |
| Property Type | Single Family |
| Neigbourhood | Humbermede |
| Community Name | Humbermede |
| AmenitiesNearBy | Hospital, Place Of Worship, Public Transit |
| CommunityFeatures | School Bus |
| Features | Ravine |
| ParkingSpaceTotal | 4 |
Building
| BathroomTotal | 3 |
| BedroomsAboveGround | 4 |
| BedroomsBelowGround | 2 |
| BedroomsTotal | 6 |
| Age | 31 To 50 Years |
| Appliances | Dryer, Stove, Washer, Refrigerator |
| BasementDevelopment | Finished |
| BasementFeatures | Walk Out |
| BasementType | N/a (finished) |
| ConstructionStyleAttachment | Semi-detached |
| ConstructionStyleSplitLevel | Sidesplit |
| CoolingType | Central Air Conditioning |
| ExteriorFinish | Brick |
| FlooringType | Hardwood, Tile, Laminate |
| FoundationType | Poured Concrete |
| HalfBathTotal | 1 |
| HeatingFuel | Propane |
| HeatingType | Forced Air |
| SizeInterior | 1500 - 2000 Sqft |
| Type | House |
| UtilityWater | Municipal Water |
Parking
| Carport | |
| No Garage |
Land
| Acreage | No |
| LandAmenities | Hospital, Place Of Worship, Public Transit |
| Sewer | Sanitary Sewer |
| SizeDepth | 110 Ft ,8 In |
| SizeFrontage | 27 Ft ,8 In |
| SizeIrregular | 27.7 X 110.7 Ft |
| SizeTotalText | 27.7 X 110.7 Ft |
Rooms
| Level | Type | Length | Width | Dimensions |
|---|---|---|---|---|
| Main Level | Living Room | 6.82 m | 3.5 m | 6.82 m x 3.5 m |
| Main Level | Dining Room | 3.35 m | 3.04 m | 3.35 m x 3.04 m |
| Main Level | Kitchen | 4.56 m | 3.24 m | 4.56 m x 3.24 m |
| Upper Level | Primary Bedroom | 3.96 m | 3.35 m | 3.96 m x 3.35 m |
| Upper Level | Bedroom 2 | 3.84 m | 3.45 m | 3.84 m x 3.45 m |
| Upper Level | Bedroom 3 | 3.96 m | 2.74 m | 3.96 m x 2.74 m |
| Upper Level | Bedroom 4 | 2.1 m | 2.74 m | 2.1 m x 2.74 m |
| Ground Level | Laundry Room | 2.92 m | 2.51 m | 2.92 m x 2.51 m |
| Ground Level | Bedroom | 4.27 m | 3.45 m | 4.27 m x 3.45 m |
| Ground Level | Kitchen | 2.51 m | 2.51 m | 2.51 m x 2.51 m |
| Ground Level | Bedroom 5 | 3.2 m | 2.54 m | 3.2 m x 2.54 m |
| Ground Level | Recreational, Games Room | 5.18 m | 4 m | 5.18 m x 4 m |
Utilities
| Cable | Installed |
| Electricity | Installed |
| Sewer | Installed |
https://www.realtor.ca/real-estate/28160428/35-faulkner-crescent-toronto-humbermede-humbermede
Interested?
Contact us for more information
Ajay Kumar Sharma
Broker
239 Queen St East #27
Brampton, Ontario L6W 2B6
