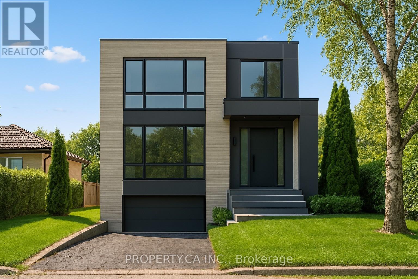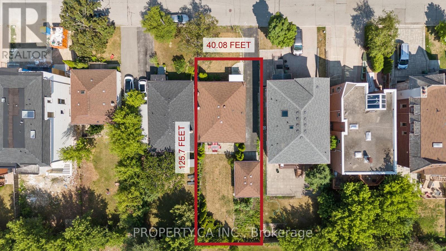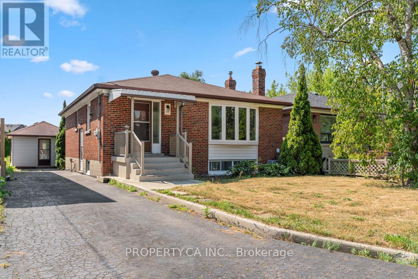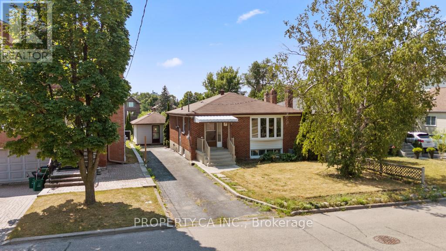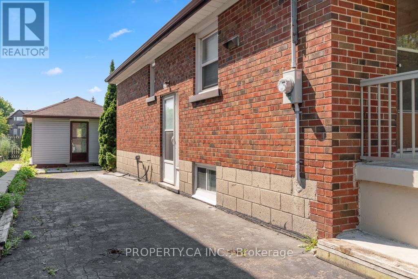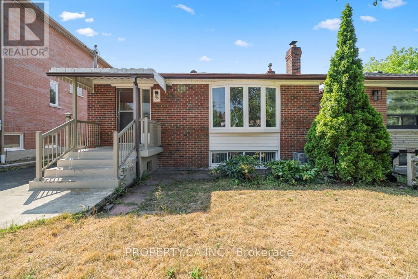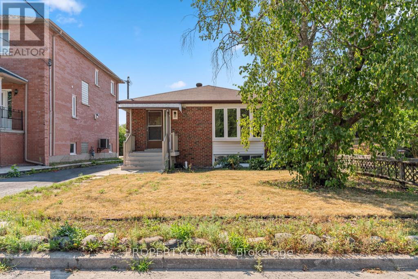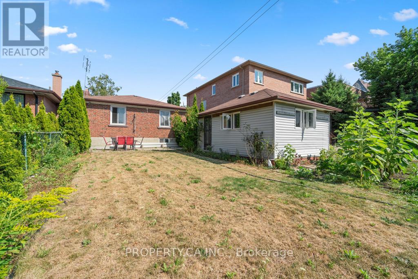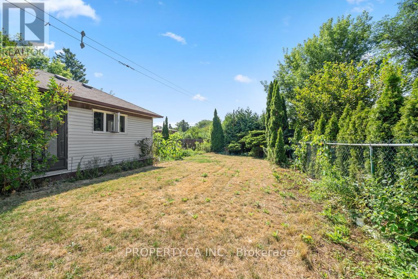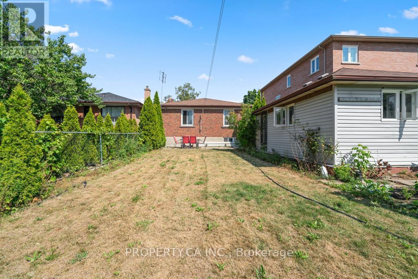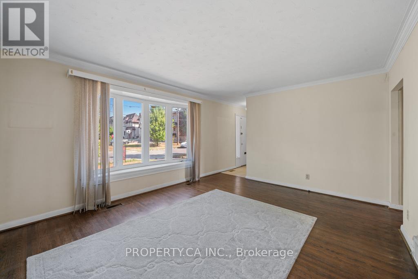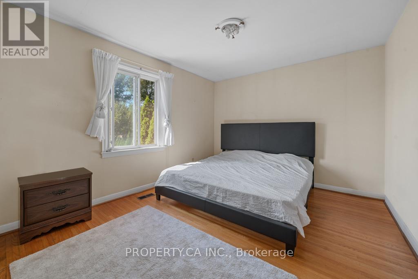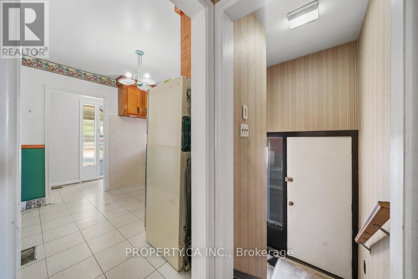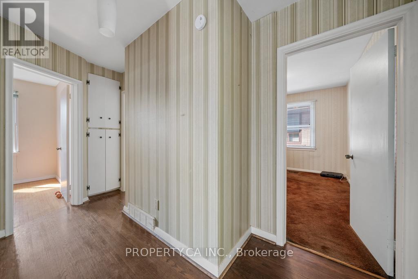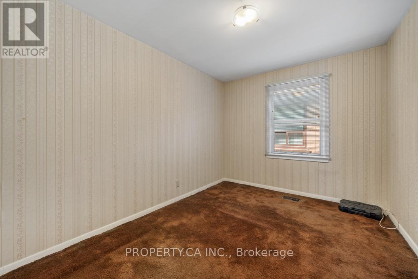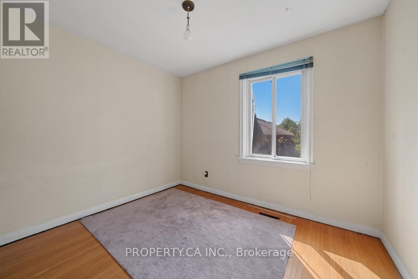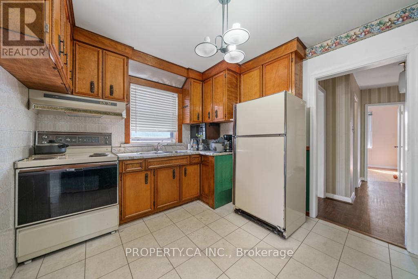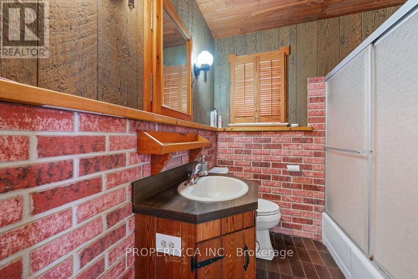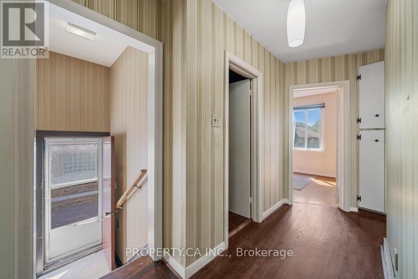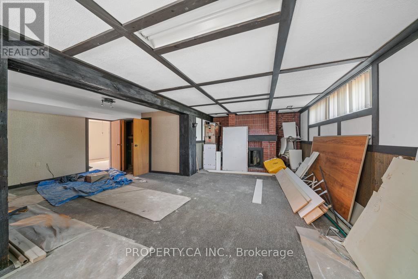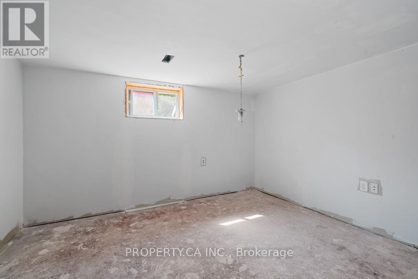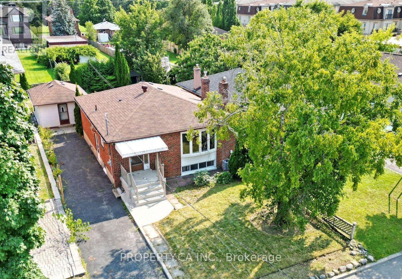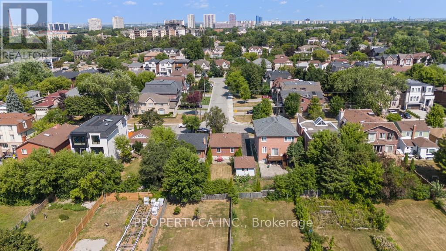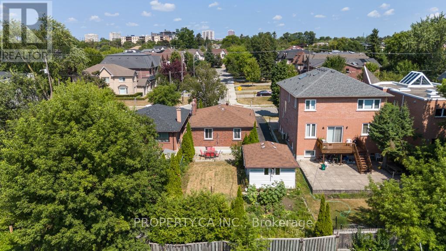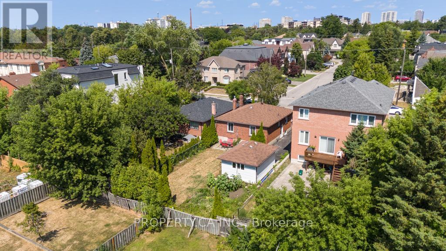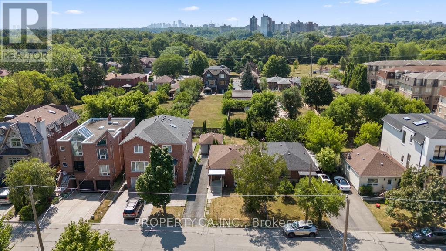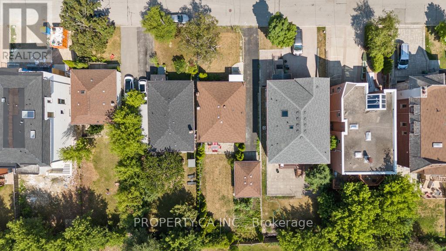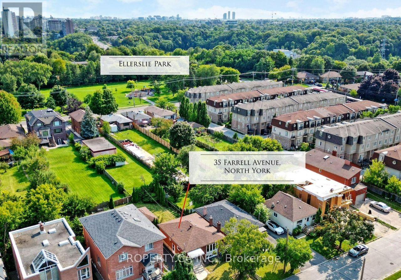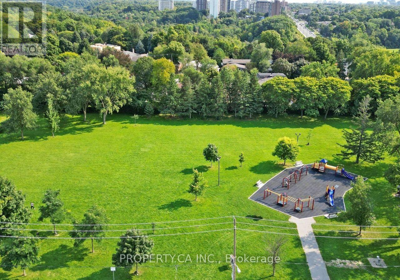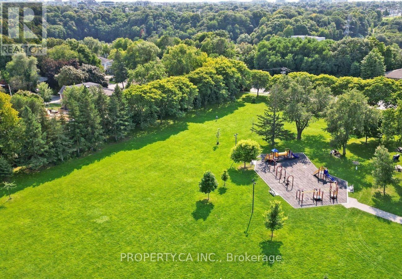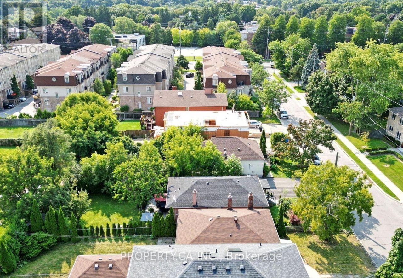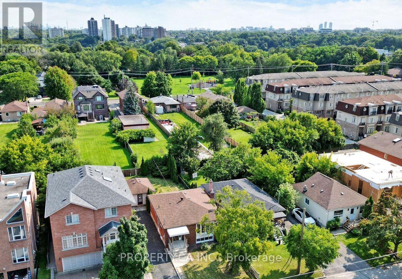35 Farrell Avenue Toronto, Ontario M2R 1C7
$999,000
Builders, Investors & Dreamers, Don't Miss This One! A rare opportunity in prestigious Willowdale West, a premium 40 x 125 ft South lot surrounded by multi-million-dollar custom homes. Whether you're planning to design and build your ideal residence or maximize value with the existing detached bungalow (complete with a finished basement and separate entrance), the possibilities are endless. The property also features an excellent yard with potential for a garden suite or multiplex development. Easy walk to Community Center Yorkview French Immersion/Public School, Northview HS, Parks, TTC, and shopping. This hidden gem offers the perfect balance of suburban tranquility and urban convenience, an exceptional chance to create your future home or secure a premier investment in the heart of North York. (id:61852)
Property Details
| MLS® Number | C12423337 |
| Property Type | Single Family |
| Neigbourhood | Willowdale West |
| Community Name | Willowdale West |
| AmenitiesNearBy | Place Of Worship, Public Transit, Park, Hospital, Schools |
| CommunityFeatures | Community Centre |
| ParkingSpaceTotal | 4 |
| Structure | Drive Shed |
Building
| BathroomTotal | 2 |
| BedroomsAboveGround | 3 |
| BedroomsBelowGround | 1 |
| BedroomsTotal | 4 |
| Appliances | All, Window Coverings |
| ArchitecturalStyle | Bungalow |
| BasementDevelopment | Finished |
| BasementFeatures | Separate Entrance |
| BasementType | N/a (finished) |
| ConstructionStyleAttachment | Detached |
| CoolingType | Central Air Conditioning |
| ExteriorFinish | Brick |
| FireplacePresent | Yes |
| FlooringType | Hardwood, Carpeted |
| FoundationType | Concrete |
| HeatingFuel | Natural Gas |
| HeatingType | Forced Air |
| StoriesTotal | 1 |
| SizeInterior | 700 - 1100 Sqft |
| Type | House |
| UtilityWater | Municipal Water |
Parking
| No Garage |
Land
| Acreage | No |
| LandAmenities | Place Of Worship, Public Transit, Park, Hospital, Schools |
| Sewer | Sanitary Sewer |
| SizeDepth | 125 Ft ,8 In |
| SizeFrontage | 40 Ft ,1 In |
| SizeIrregular | 40.1 X 125.7 Ft |
| SizeTotalText | 40.1 X 125.7 Ft |
Rooms
| Level | Type | Length | Width | Dimensions |
|---|---|---|---|---|
| Second Level | Bedroom 2 | 2.76 m | 3.19 m | 2.76 m x 3.19 m |
| Basement | Bedroom | 3.1 m | 3.89 m | 3.1 m x 3.89 m |
| Basement | Family Room | 6.66 m | 3.64 m | 6.66 m x 3.64 m |
| Main Level | Living Room | 3.93 m | 4.89 m | 3.93 m x 4.89 m |
| Main Level | Dining Room | 3.93 m | 4.89 m | 3.93 m x 4.89 m |
| Main Level | Kitchen | 2.99 m | 2.98 m | 2.99 m x 2.98 m |
| Main Level | Primary Bedroom | 4.02 m | 3.32 m | 4.02 m x 3.32 m |
| Main Level | Bedroom 3 | 3.64 m | 2.77 m | 3.64 m x 2.77 m |
Interested?
Contact us for more information
Milad Momtaz Azad
Salesperson
31 Disera Drive Suite 250
Thornhill, Ontario L4J 0A7
