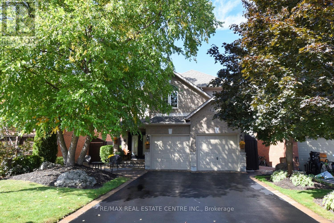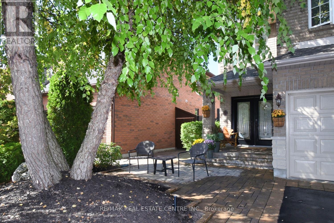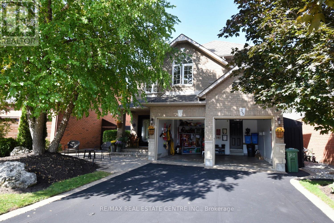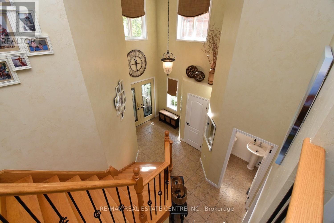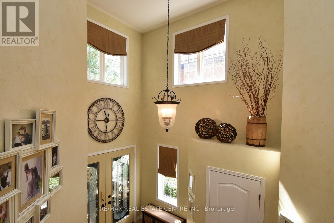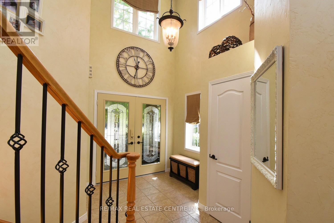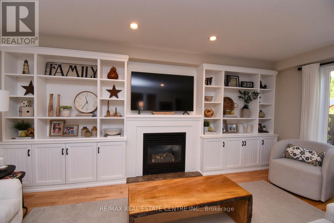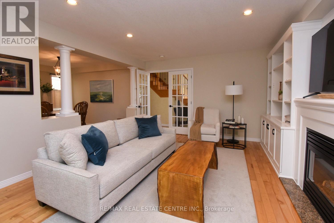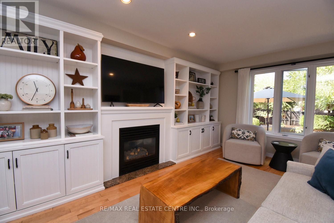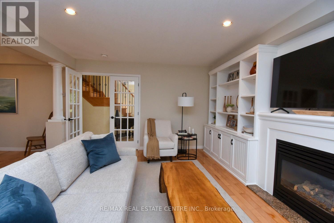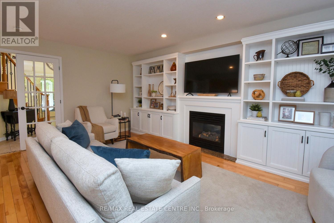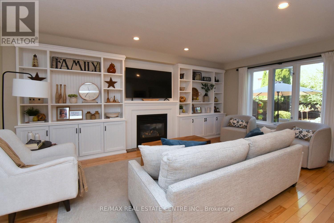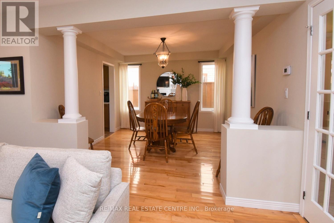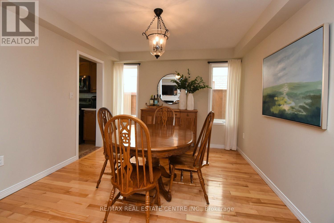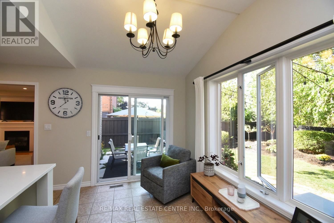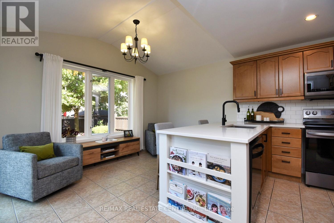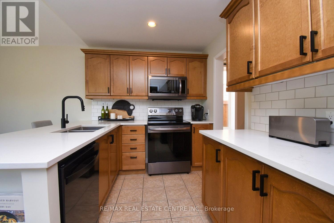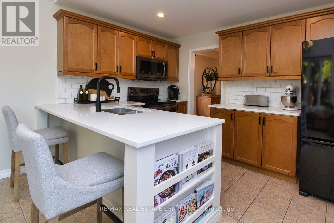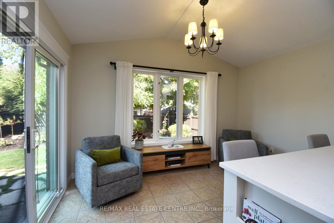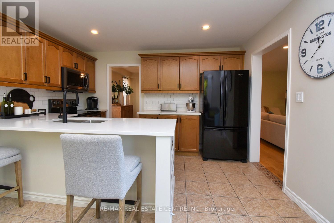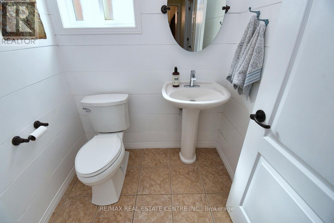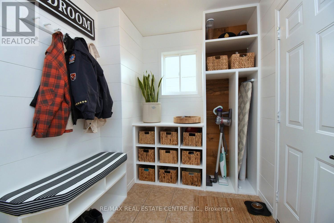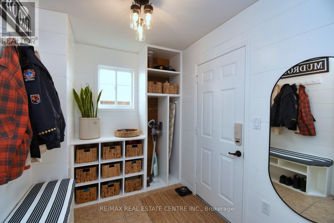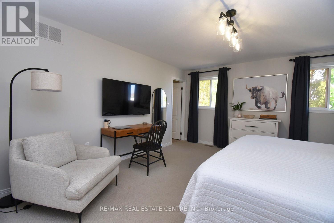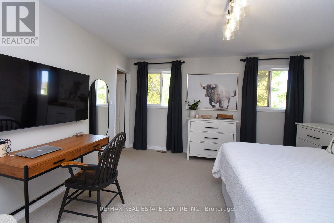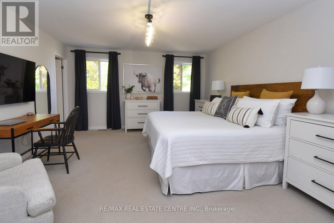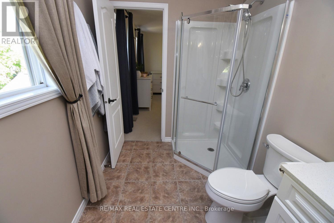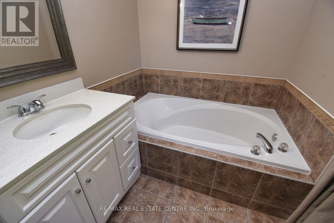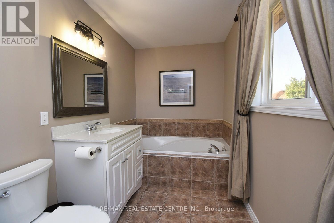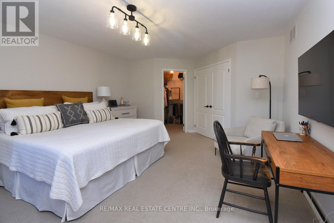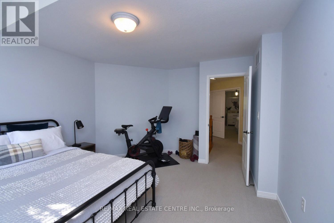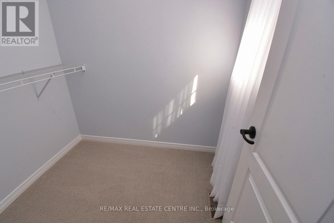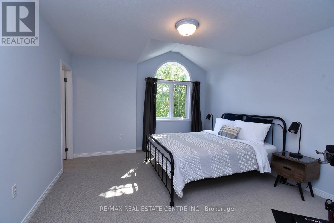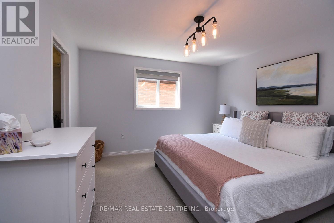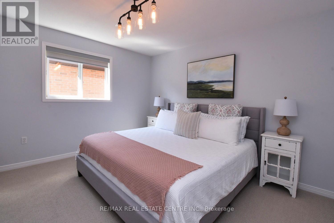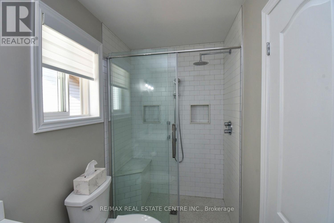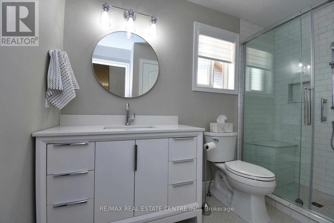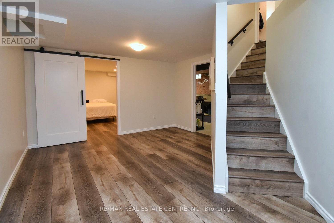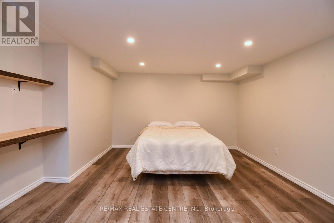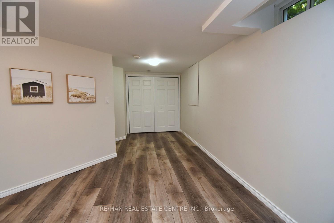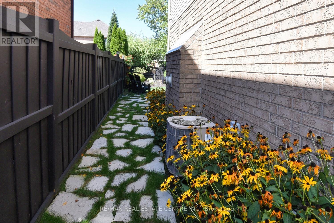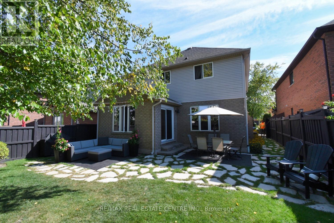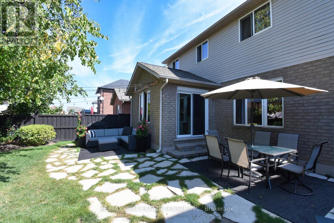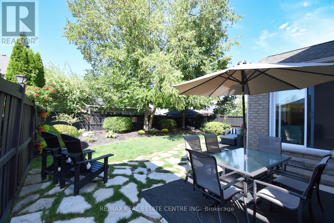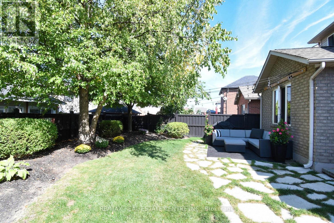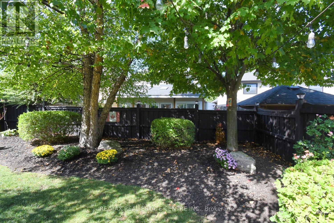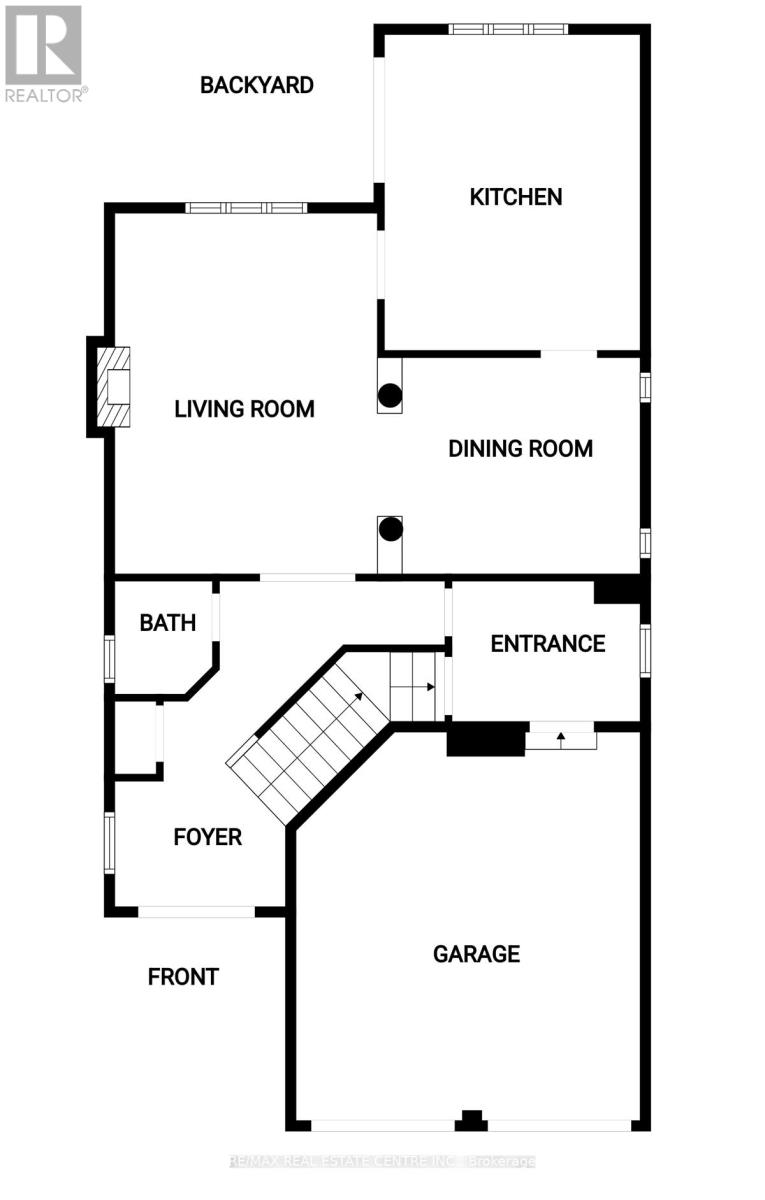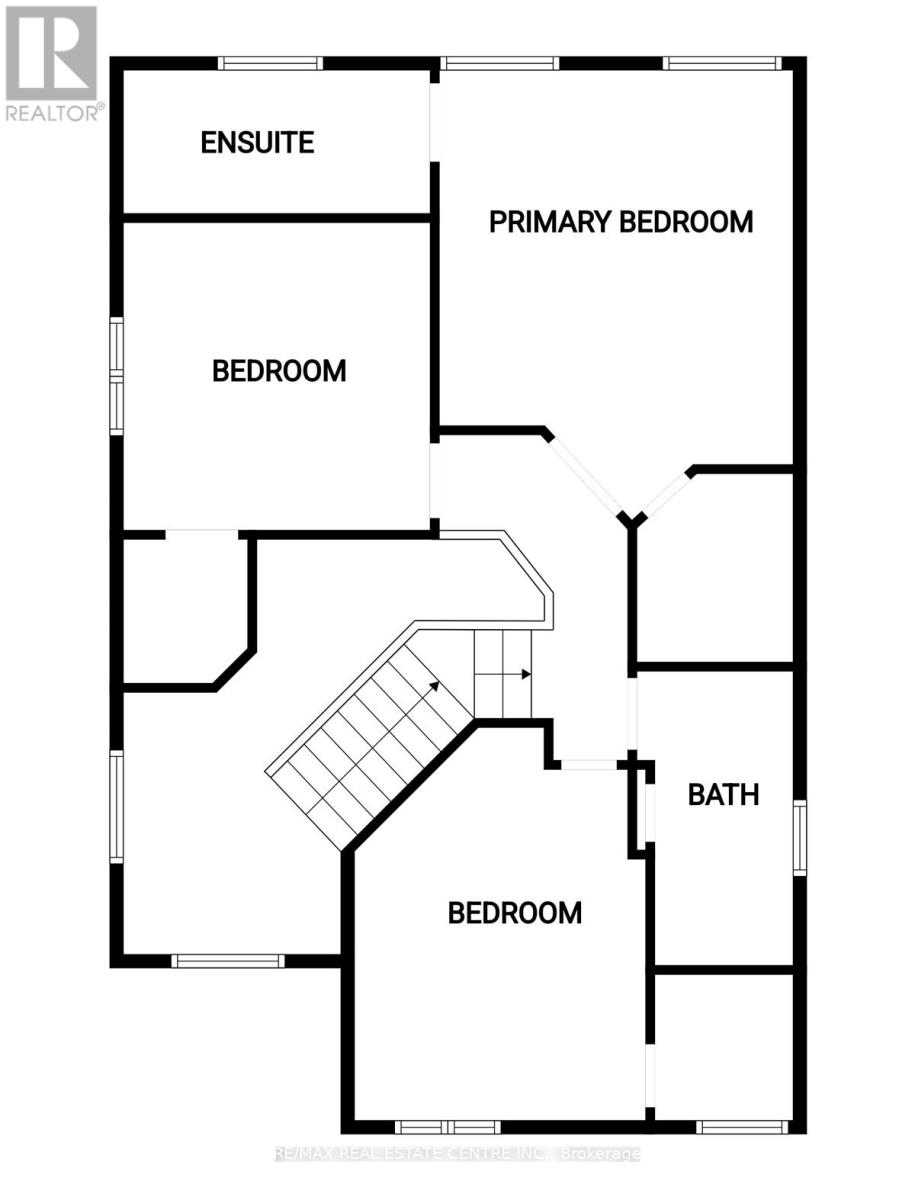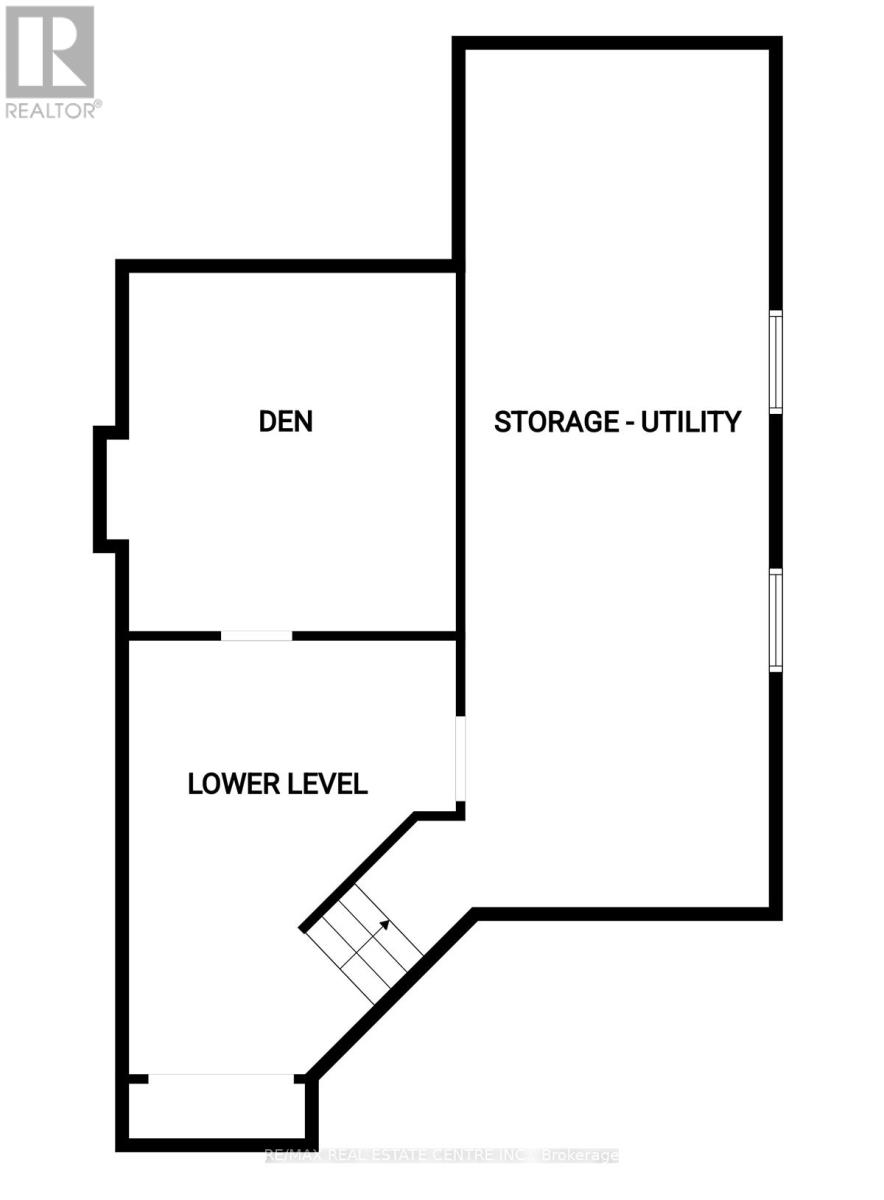35 Eringate Drive Hamilton, Ontario L8J 3Y4
$1,049,900
Welcome to this exceptional 2-storey home, perfectly located in the desirable Stoney Creek Mountain community! Offering 3 bedrooms, 3 bathrooms, and over 2,100 sq. ft. of living space, this home has been meticulously cared for and thoughtfully updated throughout. Youll love the bright and modern kitchen with quartz countertops, stylish backsplash, updated faucet, and new appliances (2022). Upstairs features all new carpet (2022) and a refreshed main bathroom (2022). The fully finished basement (2020) provides additional living space for a rec room, home office, or playroom, beautifully landscaped with an irrigation system ideal for todays family lifestyle. Situated in a family-friendly neighborhood, this home is just minutes from highway access, shopping, restaurants, schools, parks, arenas, golf, and more offering both comfort and convenience. Dont miss this opportunity. (id:61852)
Property Details
| MLS® Number | X12413339 |
| Property Type | Single Family |
| Neigbourhood | Highland |
| Community Name | Stoney Creek Mountain |
| AmenitiesNearBy | Golf Nearby, Park, Place Of Worship, Schools |
| CommunityFeatures | Community Centre |
| EquipmentType | Water Heater |
| Features | Lighting |
| ParkingSpaceTotal | 6 |
| RentalEquipmentType | Water Heater |
| Structure | Porch, Shed |
Building
| BathroomTotal | 3 |
| BedroomsAboveGround | 3 |
| BedroomsTotal | 3 |
| Age | 16 To 30 Years |
| Amenities | Fireplace(s) |
| Appliances | Garage Door Opener Remote(s), Dishwasher, Dryer, Microwave, Hood Fan, Stove, Washer, Window Coverings, Refrigerator |
| BasementDevelopment | Finished |
| BasementType | Full (finished) |
| ConstructionStyleAttachment | Detached |
| CoolingType | Central Air Conditioning |
| ExteriorFinish | Brick, Vinyl Siding |
| FireplacePresent | Yes |
| FoundationType | Poured Concrete |
| HalfBathTotal | 1 |
| HeatingFuel | Natural Gas |
| HeatingType | Forced Air |
| StoriesTotal | 2 |
| SizeInterior | 2000 - 2500 Sqft |
| Type | House |
| UtilityWater | Municipal Water |
Parking
| Attached Garage | |
| Garage |
Land
| Acreage | No |
| LandAmenities | Golf Nearby, Park, Place Of Worship, Schools |
| LandscapeFeatures | Lawn Sprinkler |
| Sewer | Sanitary Sewer |
| SizeDepth | 108 Ft ,3 In |
| SizeFrontage | 39 Ft ,4 In |
| SizeIrregular | 39.4 X 108.3 Ft |
| SizeTotalText | 39.4 X 108.3 Ft|under 1/2 Acre |
Rooms
| Level | Type | Length | Width | Dimensions |
|---|---|---|---|---|
| Second Level | Bathroom | 3.02 m | 1.52 m | 3.02 m x 1.52 m |
| Second Level | Primary Bedroom | 4.98 m | 4.27 m | 4.98 m x 4.27 m |
| Second Level | Bedroom 2 | 4.83 m | 3.78 m | 4.83 m x 3.78 m |
| Second Level | Bedroom 3 | 3.86 m | 3.66 m | 3.86 m x 3.66 m |
| Second Level | Bathroom | 3.86 m | 1.91 m | 3.86 m x 1.91 m |
| Basement | Recreational, Games Room | 6.15 m | 3.81 m | 6.15 m x 3.81 m |
| Basement | Den | 4.34 m | 3.81 m | 4.34 m x 3.81 m |
| Basement | Utility Room | 10.52 m | 4.04 m | 10.52 m x 4.04 m |
| Main Level | Foyer | 4.95 m | 2.34 m | 4.95 m x 2.34 m |
| Main Level | Kitchen | 4.88 m | 3.96 m | 4.88 m x 3.96 m |
| Main Level | Living Room | 5.59 m | 3.71 m | 5.59 m x 3.71 m |
| Main Level | Dining Room | 4.11 m | 3.3 m | 4.11 m x 3.3 m |
| Main Level | Bathroom | 1.65 m | 1.52 m | 1.65 m x 1.52 m |
| Main Level | Mud Room | 2.79 m | 2.06 m | 2.79 m x 2.06 m |
Interested?
Contact us for more information
Dan Caco
Salesperson
1070 Stone Church Rd E #42a
Hamilton, Ontario L8W 3K8
