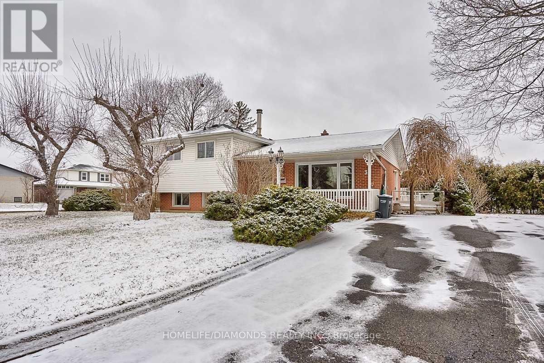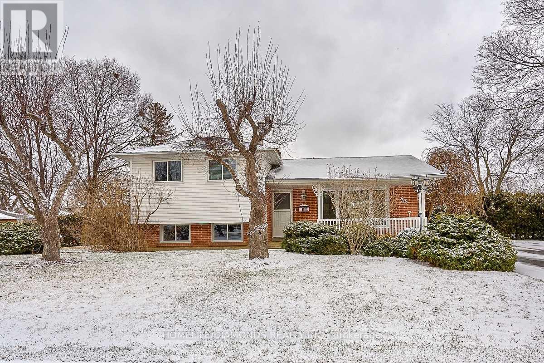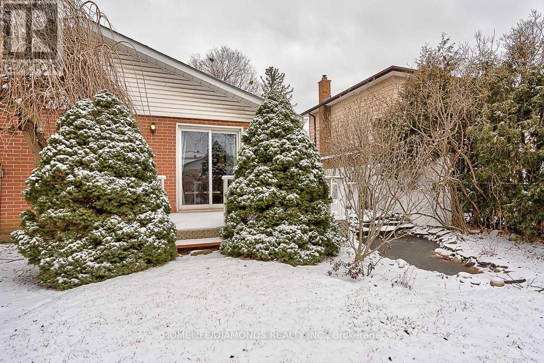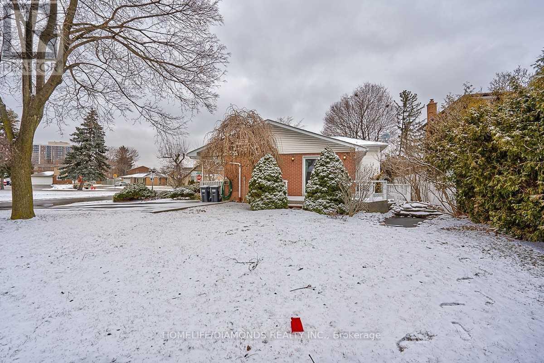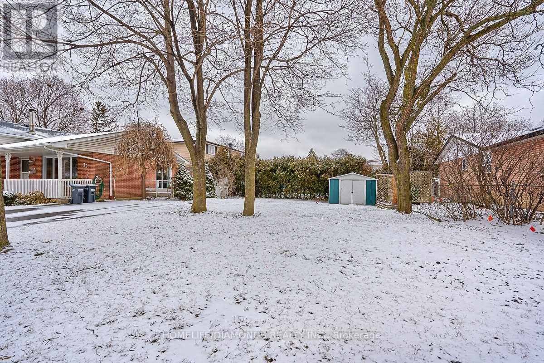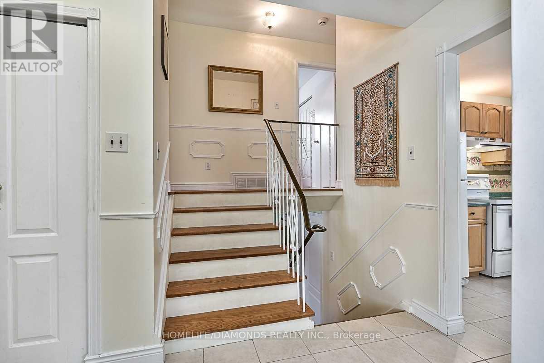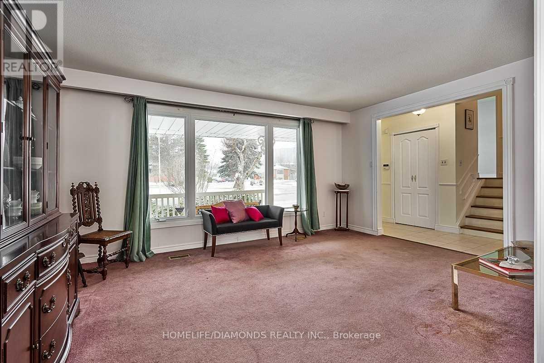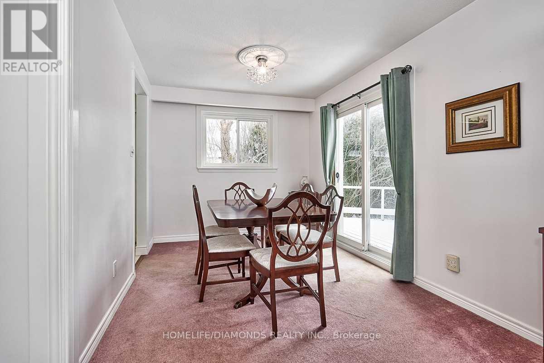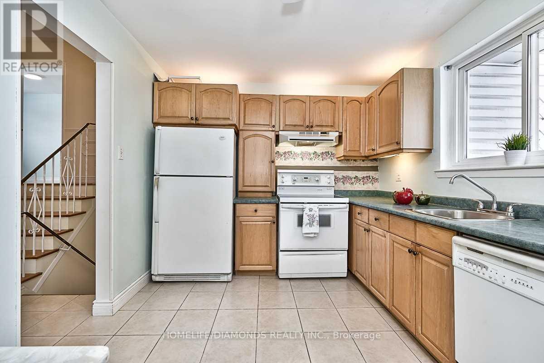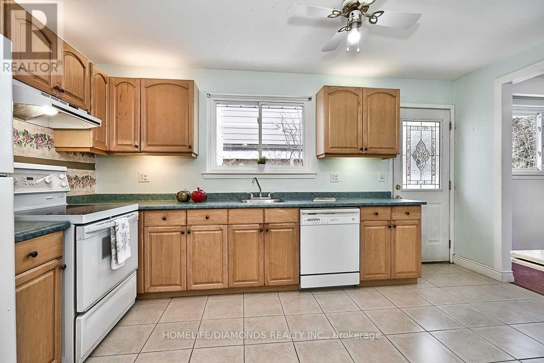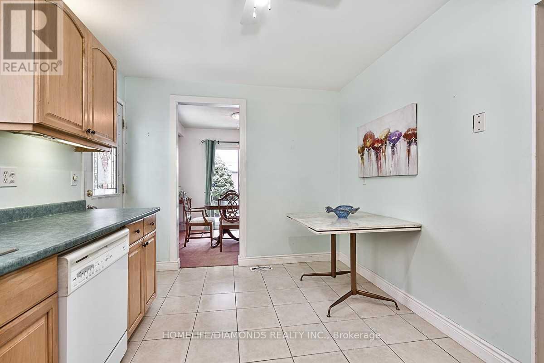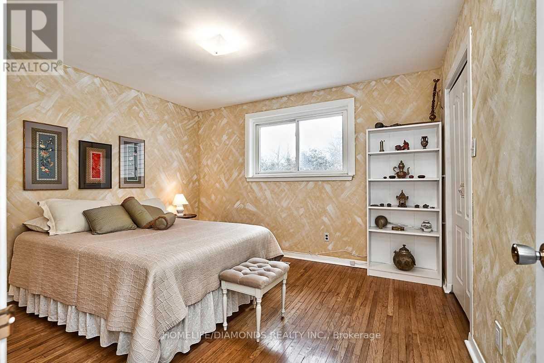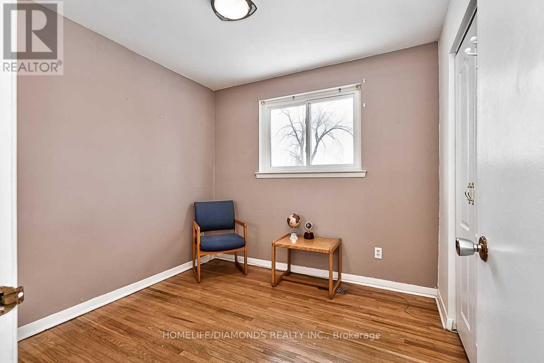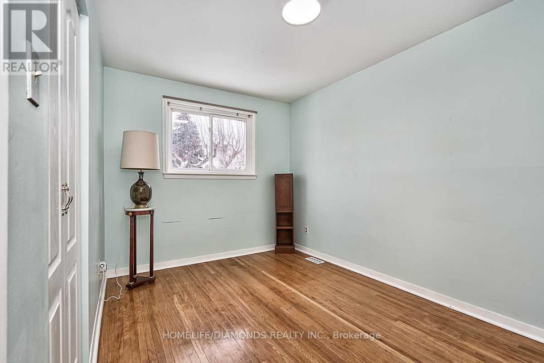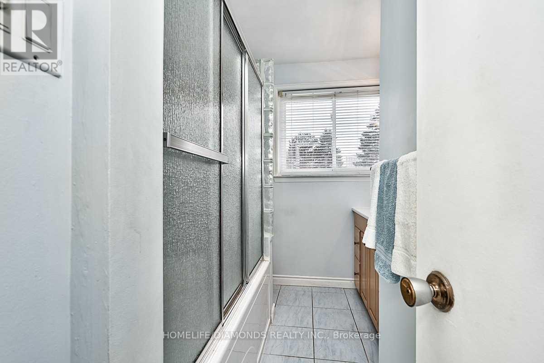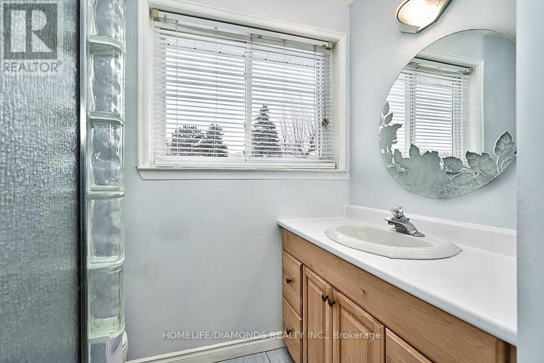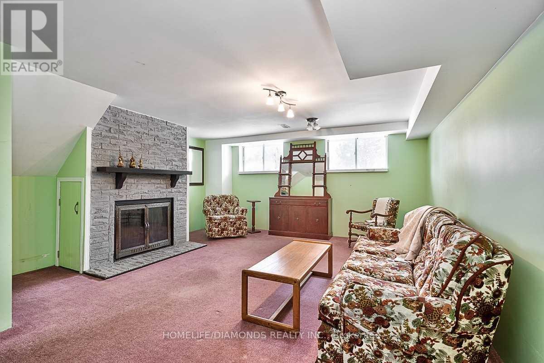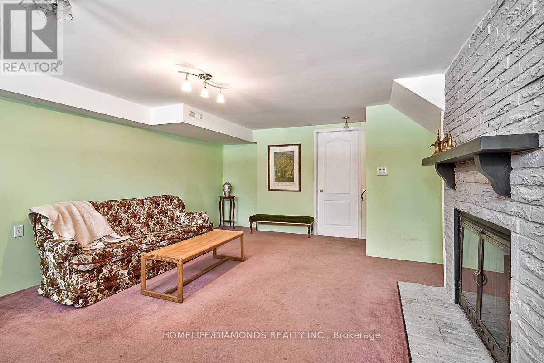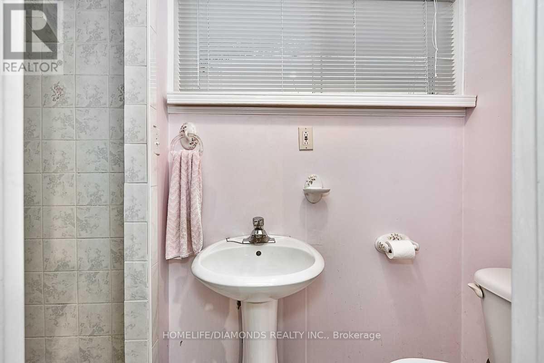35 Edenborough Drive Brampton, Ontario L6T 2A2
$3,495 Monthly
Ideal Location On Large Corner Lot With Beautiful Mature Gardens Loaded With Perennials, Large Pond, And Shrubs, This 3 Level 3 Bedroom Side Split Has Hwd On 2 Levels, Spacious Living And Dining Rooms Plus A Family Sized Kitchen With Walk/Out. Excellent Bedrooms, Large Above Grade Window In Family Room, Wood Fireplace (As Is). Laundry Area, And 3 Pc Bath (id:61852)
Property Details
| MLS® Number | W12189502 |
| Property Type | Single Family |
| Community Name | Southgate |
| ParkingSpaceTotal | 4 |
Building
| BathroomTotal | 2 |
| BedroomsAboveGround | 3 |
| BedroomsTotal | 3 |
| Appliances | Dishwasher, Dryer, Stove, Washer, Refrigerator |
| BasementDevelopment | Finished |
| BasementType | N/a (finished) |
| ConstructionStyleAttachment | Detached |
| ConstructionStyleSplitLevel | Backsplit |
| CoolingType | Central Air Conditioning |
| ExteriorFinish | Aluminum Siding, Brick |
| FireplacePresent | Yes |
| FlooringType | Carpeted, Hardwood |
| HeatingFuel | Natural Gas |
| HeatingType | Forced Air |
| SizeInterior | 1500 - 2000 Sqft |
| Type | House |
| UtilityWater | Municipal Water |
Parking
| No Garage |
Land
| Acreage | No |
| Sewer | Sanitary Sewer |
Rooms
| Level | Type | Length | Width | Dimensions |
|---|---|---|---|---|
| Lower Level | Family Room | 4.59 m | 3.66 m | 4.59 m x 3.66 m |
| Lower Level | Laundry Room | Measurements not available | ||
| Lower Level | Bathroom | Measurements not available | ||
| Main Level | Living Room | 4.88 m | 3.42 m | 4.88 m x 3.42 m |
| Main Level | Dining Room | 3.25 m | 3.05 m | 3.25 m x 3.05 m |
| Main Level | Kitchen | 4.52 m | 2.84 m | 4.52 m x 2.84 m |
| Upper Level | Primary Bedroom | 3.66 m | 3.35 m | 3.66 m x 3.35 m |
| Upper Level | Bedroom | 3.81 m | 2.69 m | 3.81 m x 2.69 m |
| Upper Level | Bedroom | 2.74 m | 2.69 m | 2.74 m x 2.69 m |
https://www.realtor.ca/real-estate/28401901/35-edenborough-drive-brampton-southgate-southgate
Interested?
Contact us for more information
Tony Chawla
Broker of Record
30 Intermodal Dr #207-208
Brampton, Ontario L6T 5K1
Harsh Chawla
Broker
30 Intermodal Dr #207-208
Brampton, Ontario L6T 5K1
