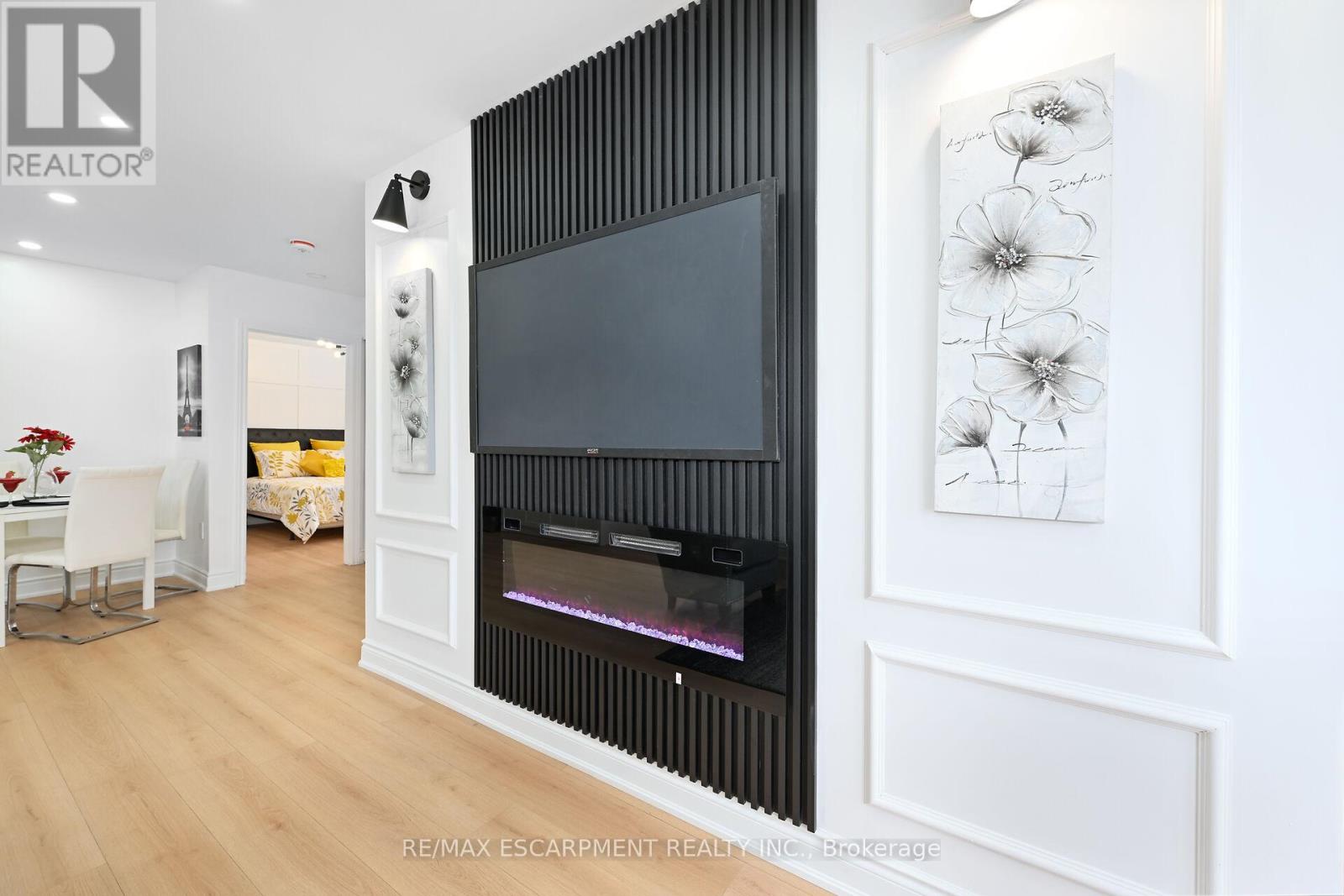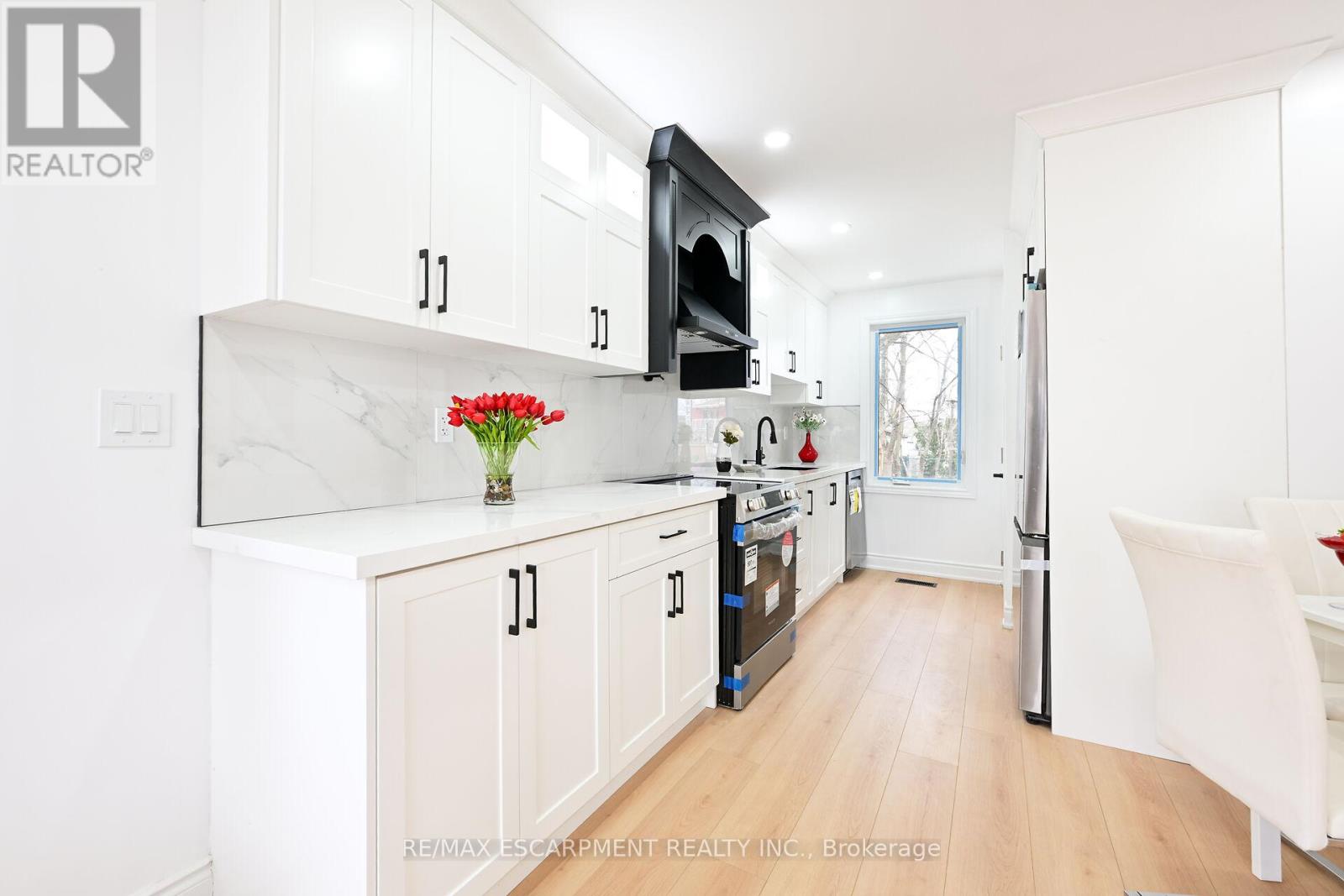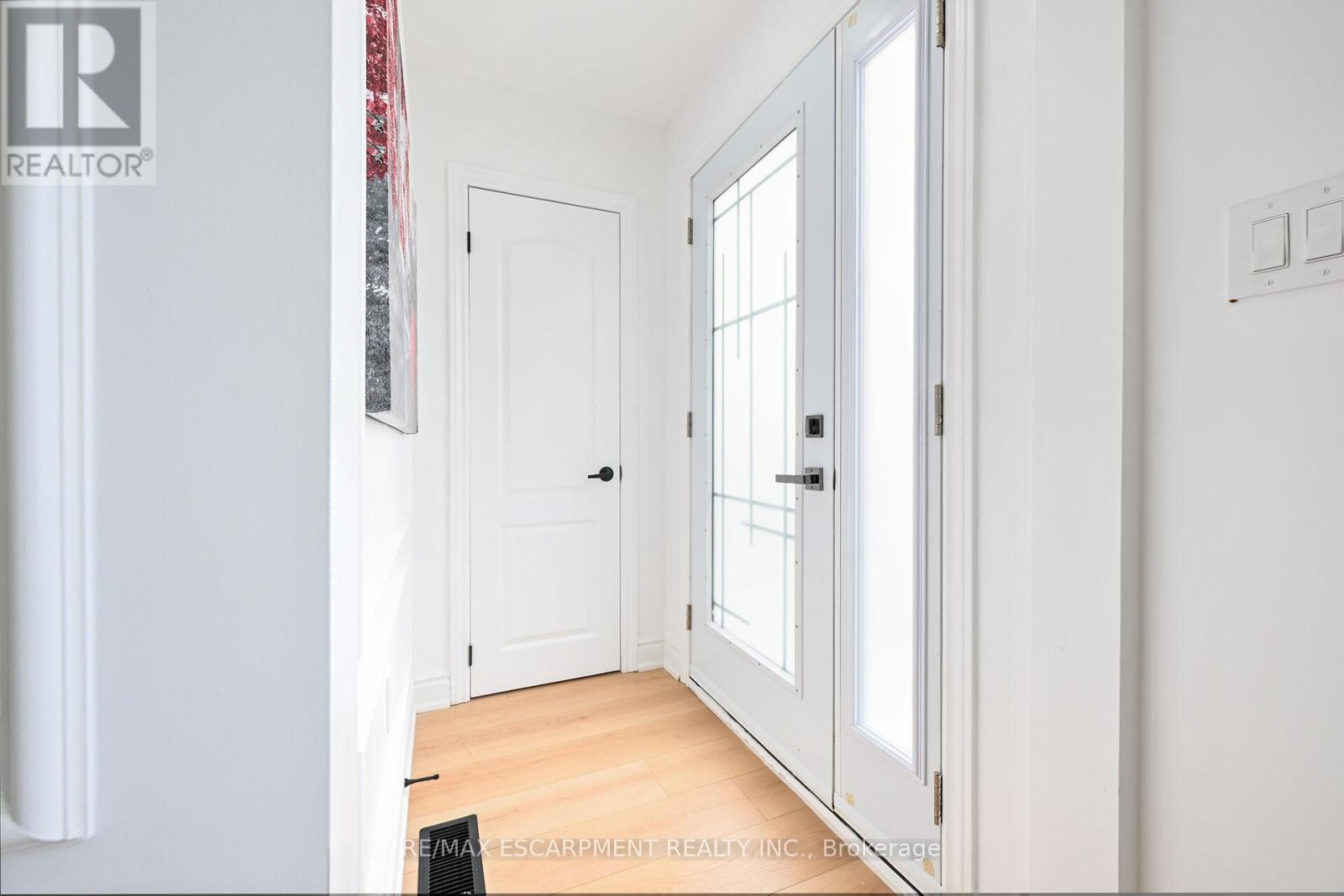35 Dorothy Street Hamilton, Ontario L9A 3N9
$760,000
Legal Duplex - Fully Renovated - 2+2 Bedrooms - 2 Bathrooms - Move-in ready and built to last, this fully renovated legal duplex offers 2 bedrooms on the main level and 2 bedrooms in the lower unit, each with a separate entrance, private laundry, and a full bathroom. Ideal for investors, families, or house hackers! Highlights: Renovated top to bottom with quality finishes, Updated electrical (ESA certified) with 2 separate hydro meters, New plumbing with 1-inch water line, New furnace, A/C, and ductwork throughout, 2 electric fireplaces - one in each unit, All new appliances, with private laundry in both units, Modern kitchens and updated bathrooms, All new windows and doors, Concrete driveway with ample parking, Sump pump for added protection. Truly move-in ready - nothing to worry about for years to come. (id:61852)
Open House
This property has open houses!
2:00 pm
Ends at:4:00 pm
Property Details
| MLS® Number | X12098741 |
| Property Type | Multi-family |
| Neigbourhood | Balfour |
| Community Name | Balfour |
| AmenitiesNearBy | Schools |
| EquipmentType | Water Heater - Gas |
| ParkingSpaceTotal | 4 |
| RentalEquipmentType | Water Heater - Gas |
Building
| BathroomTotal | 2 |
| BedroomsAboveGround | 2 |
| BedroomsBelowGround | 2 |
| BedroomsTotal | 4 |
| Age | 51 To 99 Years |
| Amenities | Fireplace(s) |
| Appliances | Water Meter |
| ArchitecturalStyle | Bungalow |
| BasementDevelopment | Finished |
| BasementFeatures | Separate Entrance |
| BasementType | N/a (finished) |
| CoolingType | Central Air Conditioning |
| ExteriorFinish | Aluminum Siding |
| FireplacePresent | Yes |
| FoundationType | Block |
| HeatingFuel | Natural Gas |
| HeatingType | Other |
| StoriesTotal | 1 |
| SizeInterior | 700 - 1100 Sqft |
| Type | Duplex |
| UtilityWater | Municipal Water, Unknown |
Parking
| No Garage |
Land
| Acreage | No |
| LandAmenities | Schools |
| Sewer | Sanitary Sewer |
| SizeDepth | 138 Ft ,6 In |
| SizeFrontage | 50 Ft |
| SizeIrregular | 50 X 138.5 Ft |
| SizeTotalText | 50 X 138.5 Ft |
Rooms
| Level | Type | Length | Width | Dimensions |
|---|---|---|---|---|
| Basement | Bedroom | 3.2 m | 3.9 m | 3.2 m x 3.9 m |
| Basement | Bedroom | 3.26 m | 3.35 m | 3.26 m x 3.35 m |
| Basement | Kitchen | 3.03 m | 3.03 m | 3.03 m x 3.03 m |
| Basement | Living Room | 3.8 m | 3.04 m | 3.8 m x 3.04 m |
| Basement | Bathroom | 3.3 m | 1.5 m | 3.3 m x 1.5 m |
| Main Level | Bedroom | 2.88 m | 3.52 m | 2.88 m x 3.52 m |
| Main Level | Bedroom | 3.28 m | 3.5 m | 3.28 m x 3.5 m |
| Main Level | Kitchen | 4.7 m | 5.36 m | 4.7 m x 5.36 m |
| Main Level | Bathroom | 2.44 m | 1.5 m | 2.44 m x 1.5 m |
| Main Level | Living Room | 4.29 m | 3.47 m | 4.29 m x 3.47 m |
https://www.realtor.ca/real-estate/28203655/35-dorothy-street-hamilton-balfour-balfour
Interested?
Contact us for more information
Conrad Guy Zurini
Broker of Record
2180 Itabashi Way #4b
Burlington, Ontario L7M 5A5









































