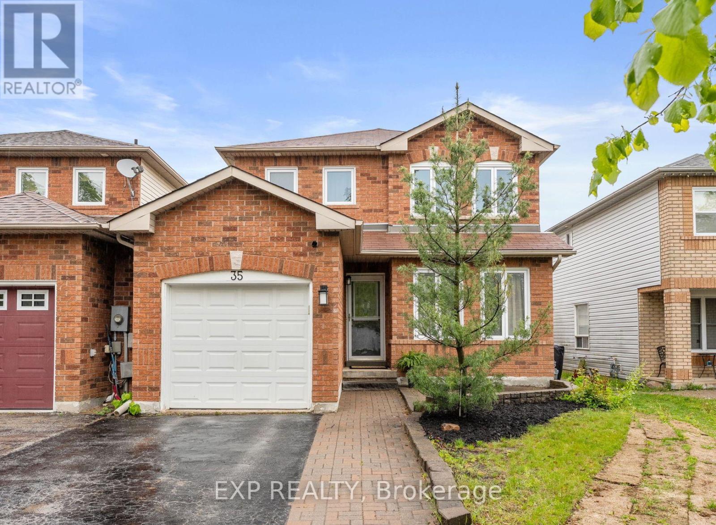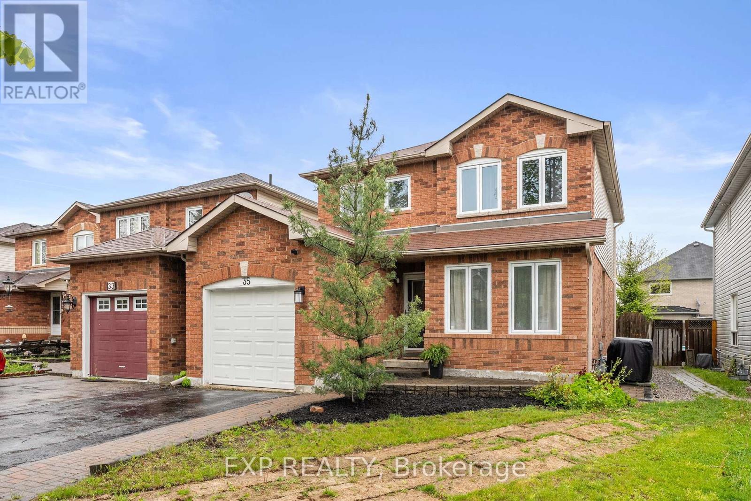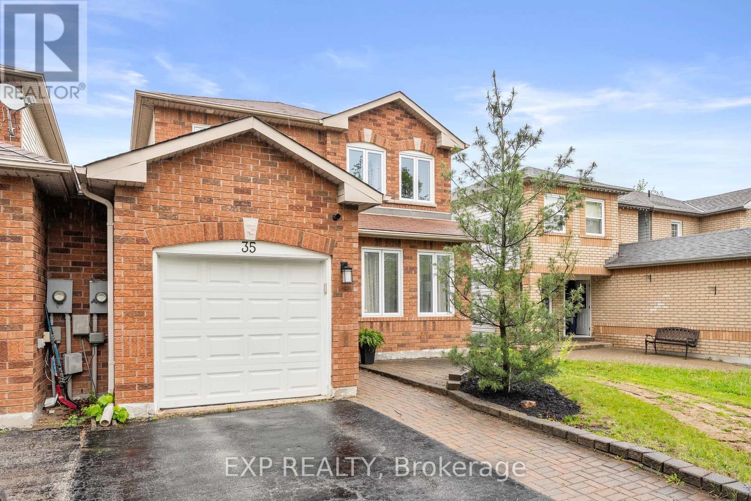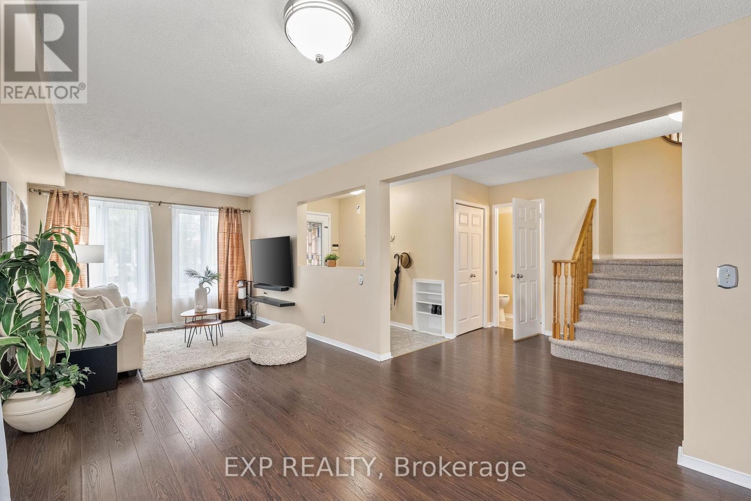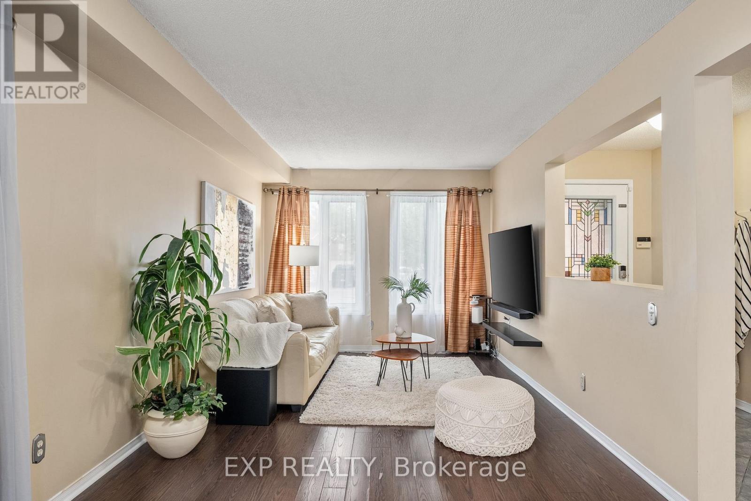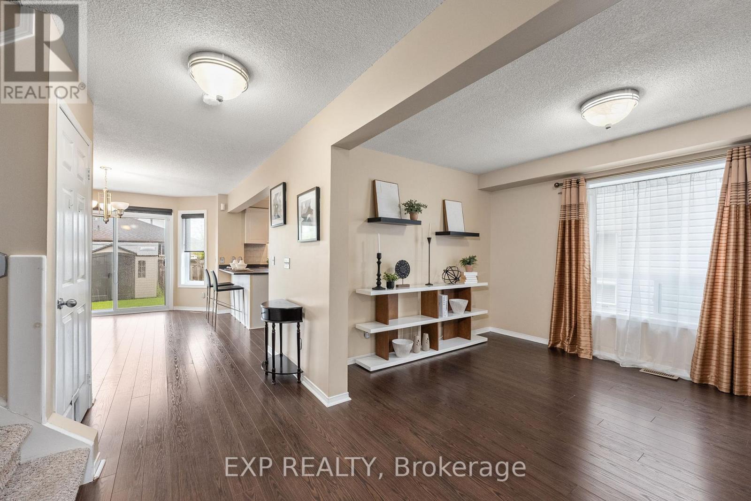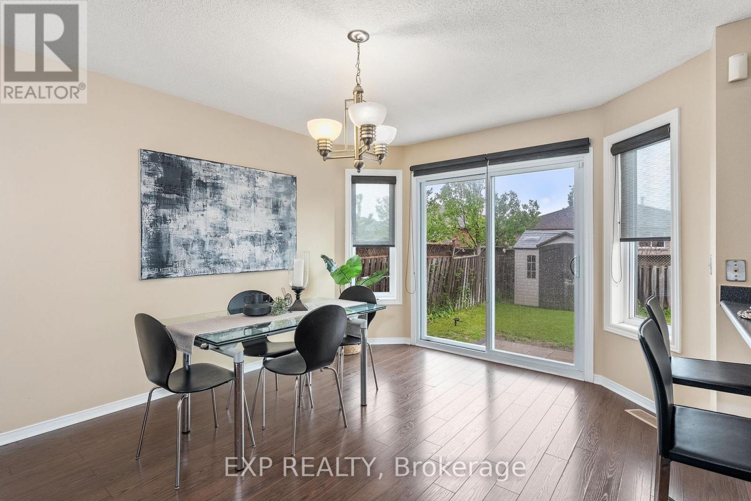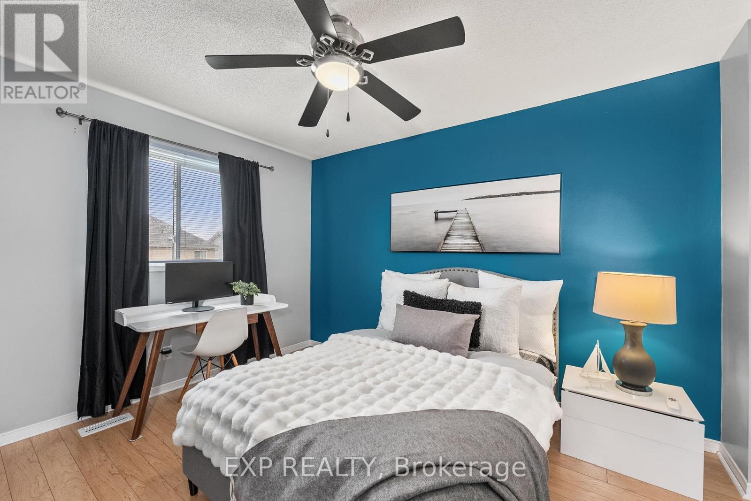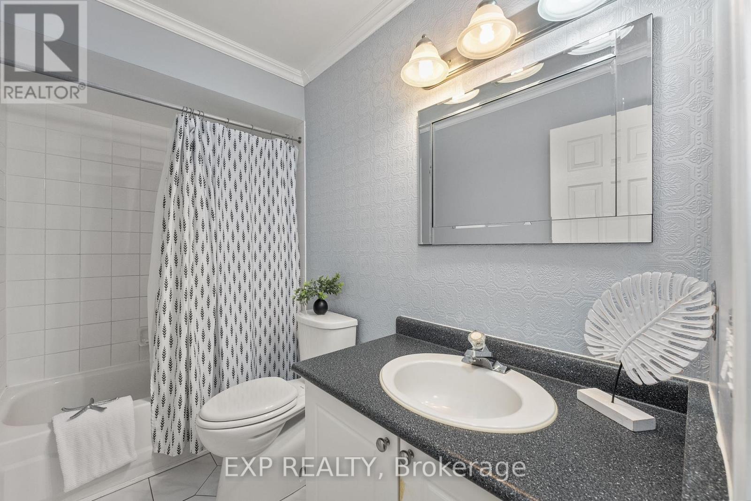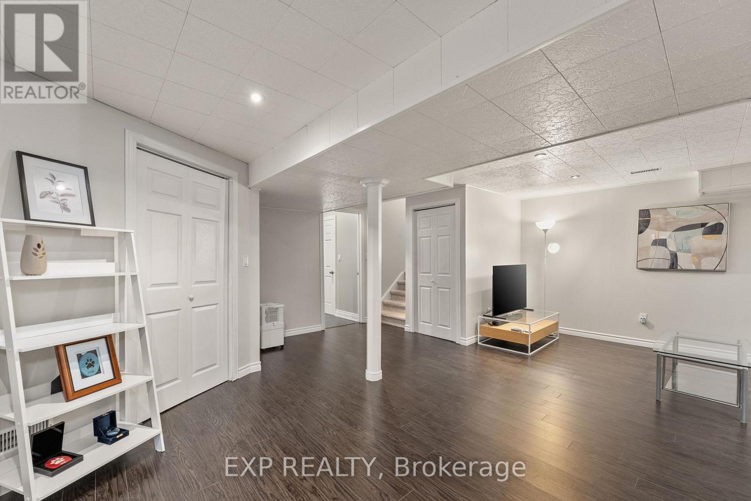35 Churchland Drive Barrie, Ontario L4N 8P9
$699,999
This Well-Maintained 3 Bedroom, 2 1/2 Bathroom Home Features A Total Finished Space Of 2096Sqft. Primary Bedroom With Ensuite & Walk-In Closet. Generously Sized Bedrooms With Tons Of Natural Light. Large Kitchen With Ample Counters, Cabinetry, Breakfast Bar & Breakfast Room. Family Room & Dining Room. Garage Door & Opener April '17, High Efficiency Lennox Furnace & A/C 15, Shingles '12, Majority Of Windows '14-16. Laminate Floors, Neutral Paint, Finished Rec Room & Study/Gym On Lower Level, New Sump Pump '24, New Interlocked Patio, Perennial Gardens, Shed, Drive Parks 2 Cars, No Sidewalk To Shovel! Great Street & Close To Schools, Shops & The Heart Of Barrie. Dont Miss Out On The Chance To Make This Home Your Own! (id:61852)
Open House
This property has open houses!
12:00 pm
Ends at:2:00 pm
11:00 am
Ends at:1:00 pm
Property Details
| MLS® Number | S12172496 |
| Property Type | Single Family |
| Neigbourhood | Holly |
| Community Name | Holly |
| AmenitiesNearBy | Park, Schools |
| CommunityFeatures | Community Centre, School Bus |
| EquipmentType | Water Heater - Electric |
| Features | Sump Pump |
| ParkingSpaceTotal | 3 |
| RentalEquipmentType | Water Heater - Electric |
| Structure | Deck, Patio(s), Shed |
Building
| BathroomTotal | 3 |
| BedroomsAboveGround | 3 |
| BedroomsTotal | 3 |
| Age | 31 To 50 Years |
| Appliances | Garage Door Opener Remote(s), Water Softener, Dishwasher, Dryer, Garage Door Opener, Stove, Washer, Whirlpool, Window Coverings, Refrigerator |
| BasementDevelopment | Finished |
| BasementType | N/a (finished) |
| ConstructionStyleAttachment | Link |
| CoolingType | Central Air Conditioning |
| ExteriorFinish | Brick |
| FlooringType | Laminate |
| FoundationType | Concrete |
| HalfBathTotal | 1 |
| HeatingFuel | Natural Gas |
| HeatingType | Forced Air |
| StoriesTotal | 2 |
| SizeInterior | 1100 - 1500 Sqft |
| Type | House |
| UtilityWater | Municipal Water |
Parking
| Attached Garage | |
| Garage |
Land
| Acreage | No |
| FenceType | Fenced Yard |
| LandAmenities | Park, Schools |
| Sewer | Sanitary Sewer |
| SizeDepth | 110 Ft ,2 In |
| SizeFrontage | 32 Ft ,3 In |
| SizeIrregular | 32.3 X 110.2 Ft |
| SizeTotalText | 32.3 X 110.2 Ft |
| ZoningDescription | Rm1 |
Rooms
| Level | Type | Length | Width | Dimensions |
|---|---|---|---|---|
| Second Level | Primary Bedroom | 3.67 m | 1.86 m | 3.67 m x 1.86 m |
| Second Level | Bedroom 2 | 3.67 m | 3.67 m | 3.67 m x 3.67 m |
| Second Level | Bedroom 3 | 3.99 m | 5.2 m | 3.99 m x 5.2 m |
| Basement | Study | 4.58 m | 4.87 m | 4.58 m x 4.87 m |
| Basement | Family Room | 6.41 m | 6.12 m | 6.41 m x 6.12 m |
| Basement | Laundry Room | 1.55 m | 1.55 m | 1.55 m x 1.55 m |
| Main Level | Living Room | 3.96 m | 6.7 m | 3.96 m x 6.7 m |
| Main Level | Dining Room | 4.28 m | 2.86 m | 4.28 m x 2.86 m |
| Main Level | Kitchen | 2.77 m | 2.86 m | 2.77 m x 2.86 m |
Utilities
| Cable | Installed |
| Electricity | Installed |
| Sewer | Installed |
https://www.realtor.ca/real-estate/28365054/35-churchland-drive-barrie-holly-holly
Interested?
Contact us for more information
Jennifer Jones
Salesperson
4711 Yonge St 10/flr Ste B
Toronto, Ontario M2N 6K8
Lisa Marie Burgess
Salesperson
