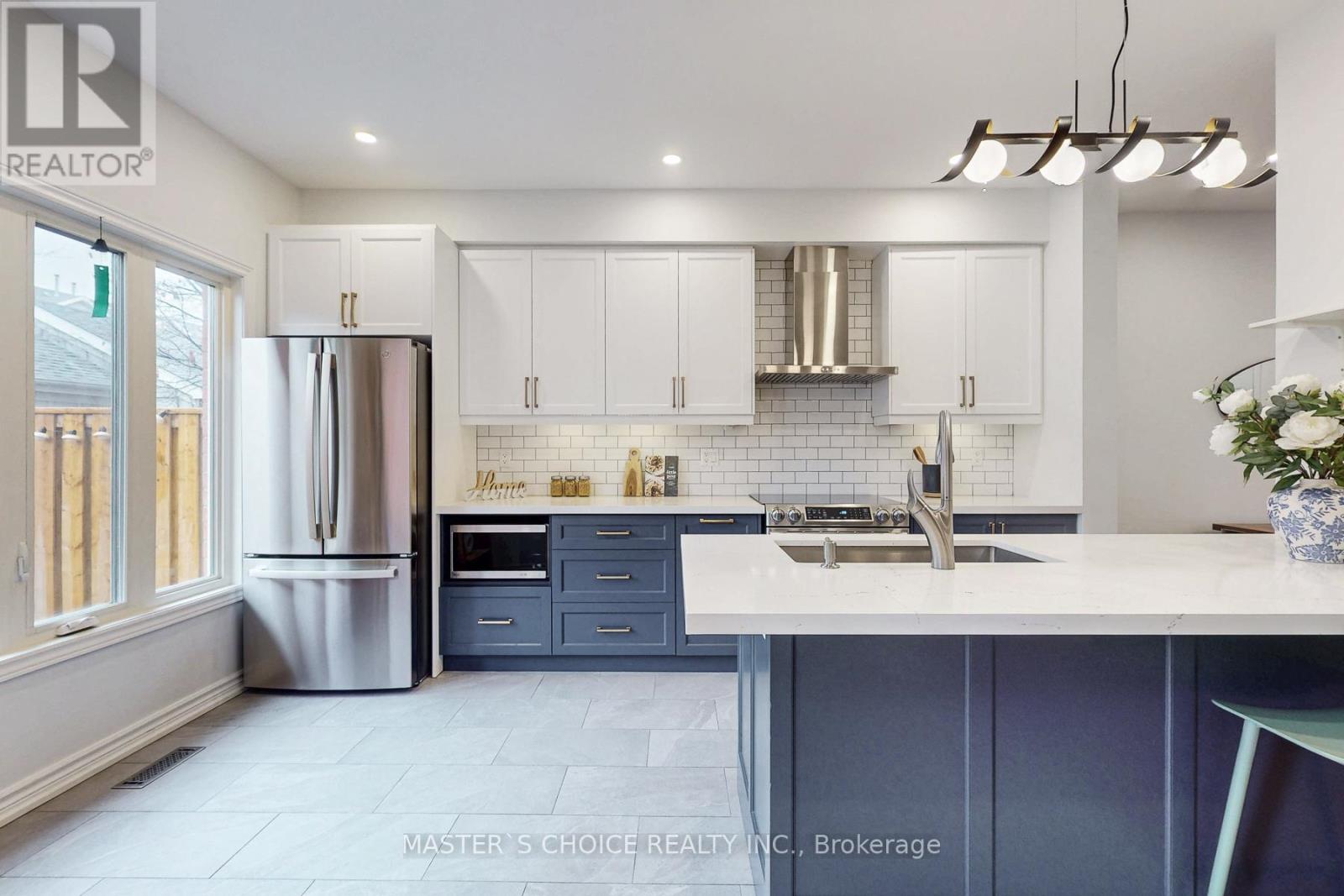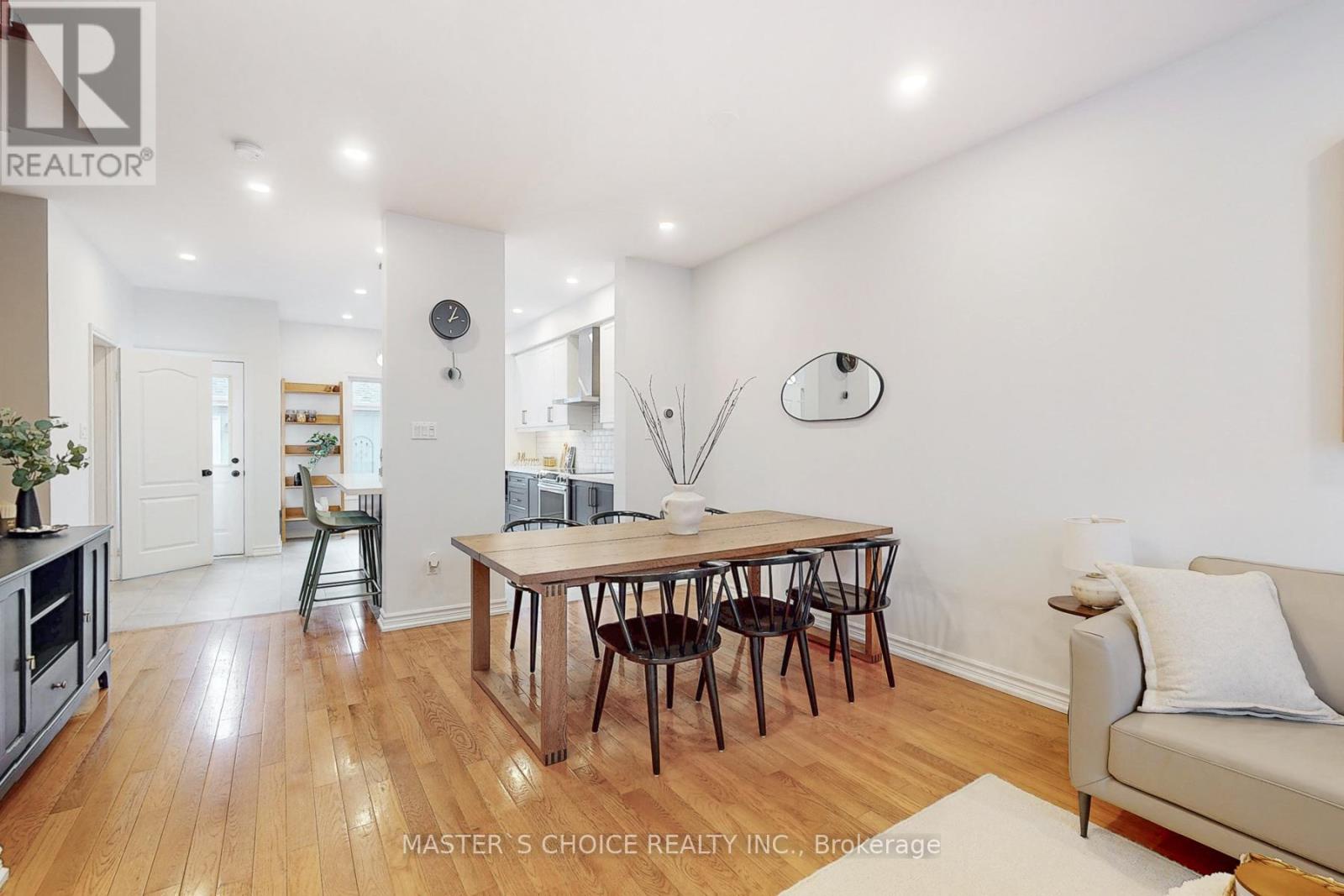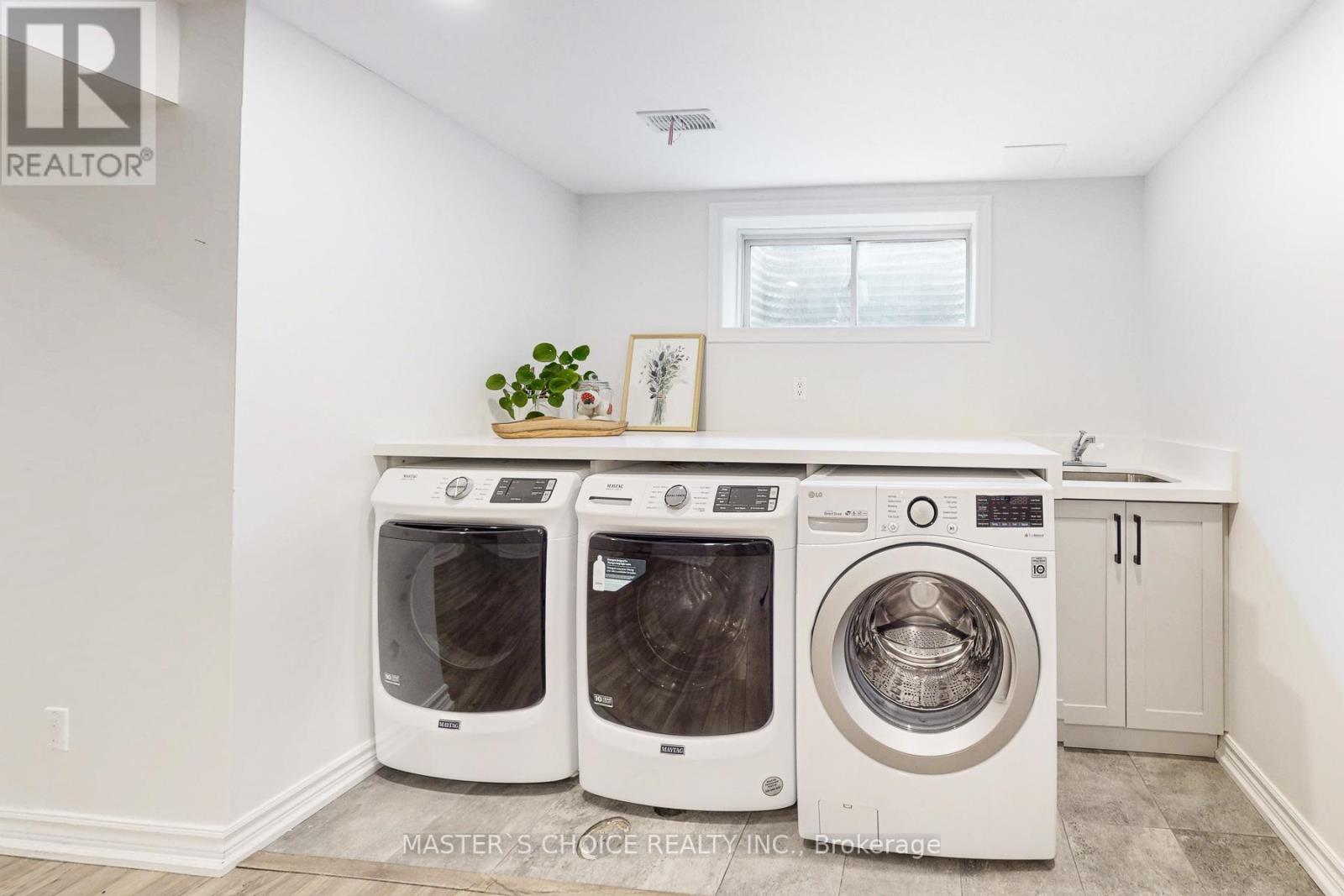35 Chester Street Oakville, Ontario L6H 6J9
$1,197,000
Stunning 3-bedroom, 3-bathroom Freehold Townhome Featuring Main Level 9' Ceilings in the highly sought-after River Oaks community! Hardwood Floor Throughout. Modern Kitchen Boasts Quartz Countertops, Updated Porcelain Tile Backsplash & Generous Breakfast Area. Fully renovated Washrooms. Cozy Open Concept Finished Basement. Spacious Family Room On 2nd Floor with Built In Shelves. Primary & 2nd Bedroom with Beautiful Bay Windows. Newer Front Door & Most ES Windows (2018/2019). Professionally finished interlock backyard To Double Detached Garage. 200K Spent by Homeowner on renovation and upgrades! (id:61852)
Open House
This property has open houses!
2:00 pm
Ends at:4:00 pm
Property Details
| MLS® Number | W12071619 |
| Property Type | Single Family |
| Community Name | 1015 - RO River Oaks |
| Features | Carpet Free |
| ParkingSpaceTotal | 2 |
Building
| BathroomTotal | 3 |
| BedroomsAboveGround | 3 |
| BedroomsTotal | 3 |
| Age | 16 To 30 Years |
| Appliances | Central Vacuum, Dishwasher, Dryer, Garage Door Opener, Hood Fan, Stove, Washer, Refrigerator |
| BasementDevelopment | Finished |
| BasementType | N/a (finished) |
| ConstructionStyleAttachment | Attached |
| CoolingType | Central Air Conditioning |
| ExteriorFinish | Brick, Vinyl Siding |
| FireplacePresent | Yes |
| FlooringType | Hardwood, Ceramic, Laminate |
| FoundationType | Unknown |
| HalfBathTotal | 1 |
| HeatingFuel | Natural Gas |
| HeatingType | Forced Air |
| StoriesTotal | 3 |
| SizeInterior | 1500 - 2000 Sqft |
| Type | Row / Townhouse |
| UtilityWater | Municipal Water |
Parking
| Detached Garage | |
| Garage |
Land
| Acreage | No |
| Sewer | Sanitary Sewer |
| SizeDepth | 98 Ft ,3 In |
| SizeFrontage | 18 Ft ,1 In |
| SizeIrregular | 18.1 X 98.3 Ft |
| SizeTotalText | 18.1 X 98.3 Ft |
| ZoningDescription | Residential |
Rooms
| Level | Type | Length | Width | Dimensions |
|---|---|---|---|---|
| Second Level | Family Room | 3.63 m | 4.85 m | 3.63 m x 4.85 m |
| Second Level | Primary Bedroom | 3.18 m | 4.46 m | 3.18 m x 4.46 m |
| Third Level | Bedroom 2 | 3.58 m | 4.07 m | 3.58 m x 4.07 m |
| Third Level | Bedroom 3 | 2.62 m | 4.38 m | 2.62 m x 4.38 m |
| Ground Level | Living Room | 3.68 m | 6.27 m | 3.68 m x 6.27 m |
| Ground Level | Dining Room | 3.68 m | 6.27 m | 3.68 m x 6.27 m |
| Ground Level | Kitchen | 3.04 m | 4.35 m | 3.04 m x 4.35 m |
Interested?
Contact us for more information
Jeffrey Fei Chen
Salesperson
7030 Woodbine Ave #905
Markham, Ontario L3R 6G2







































