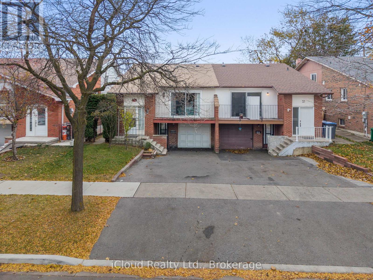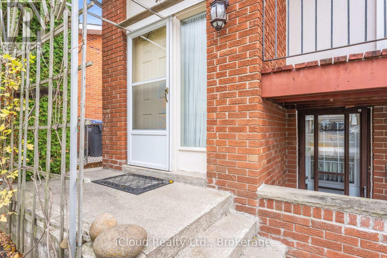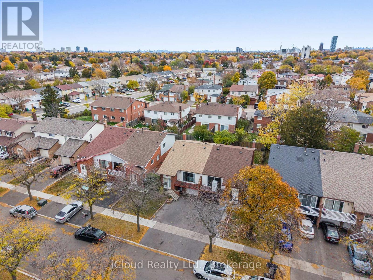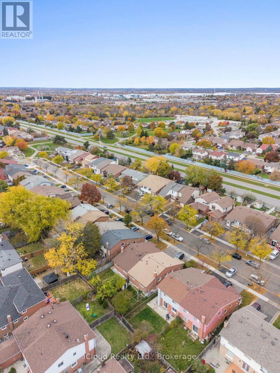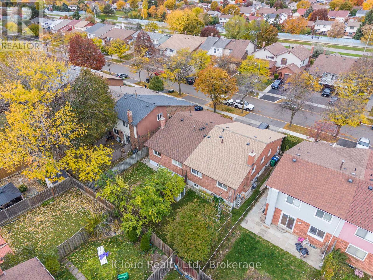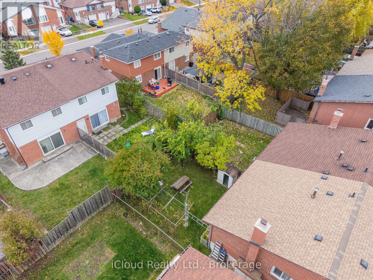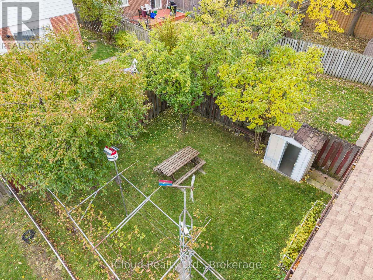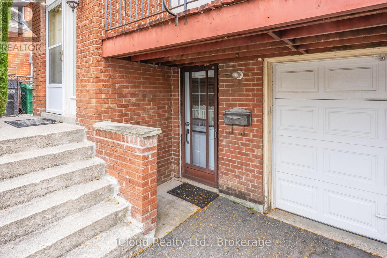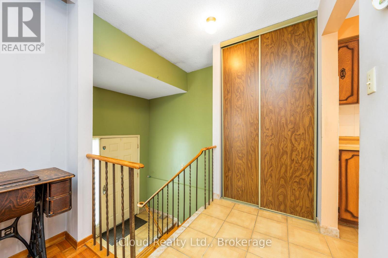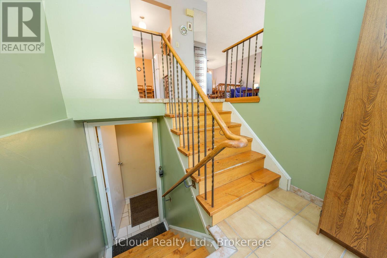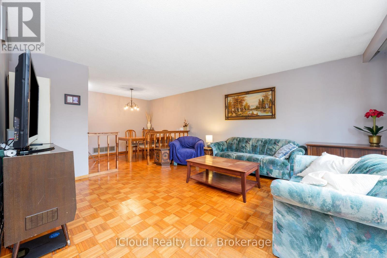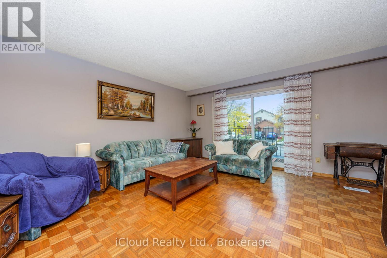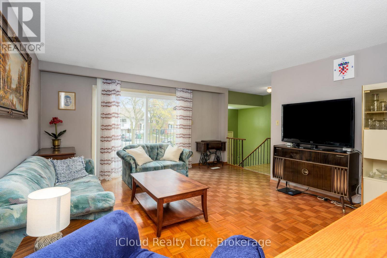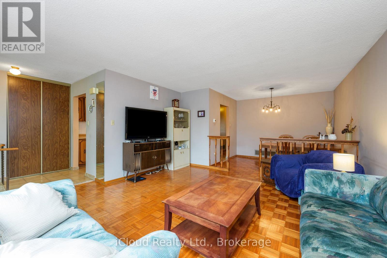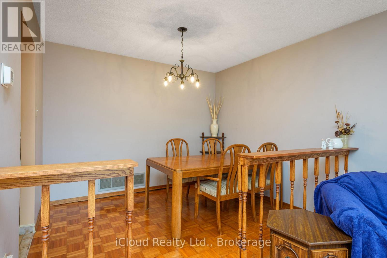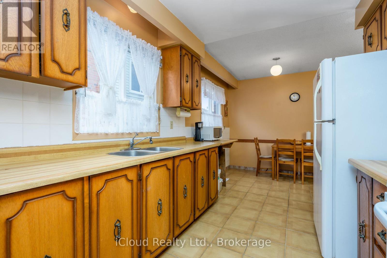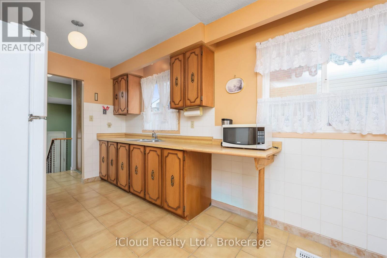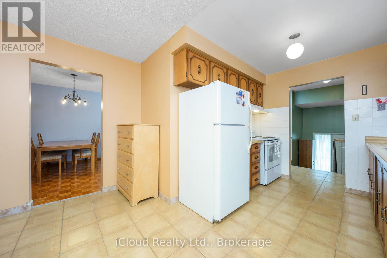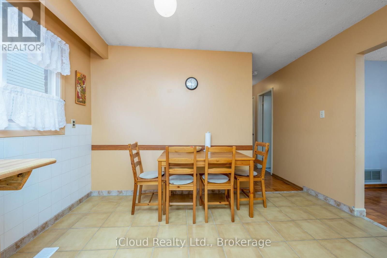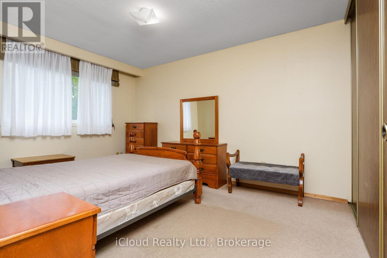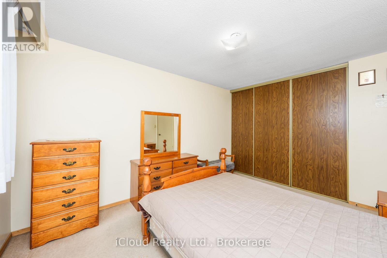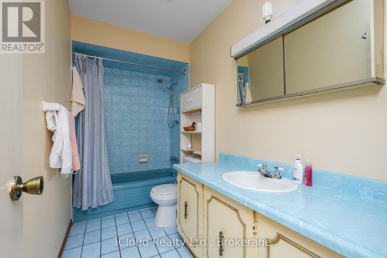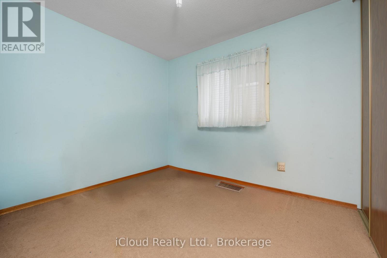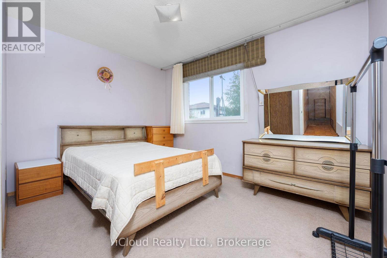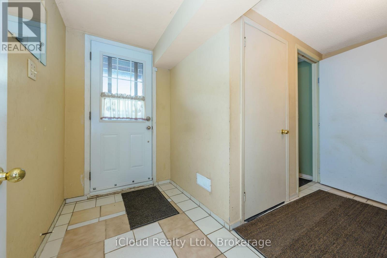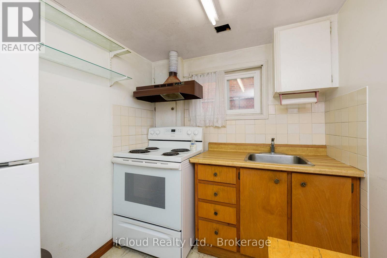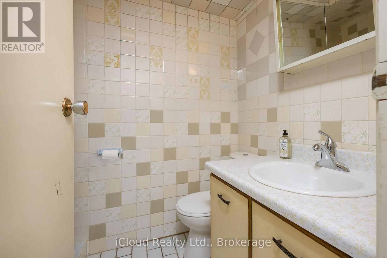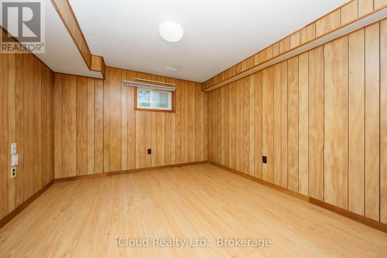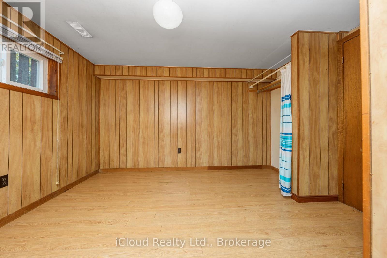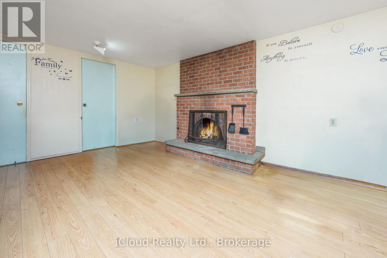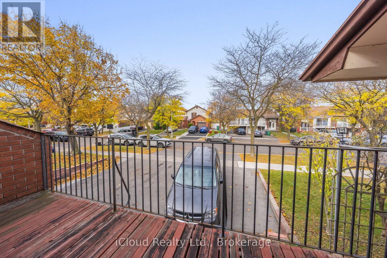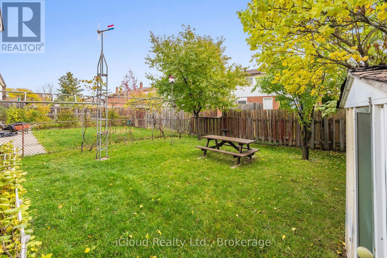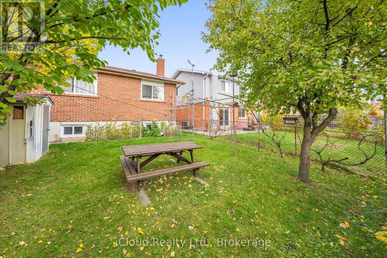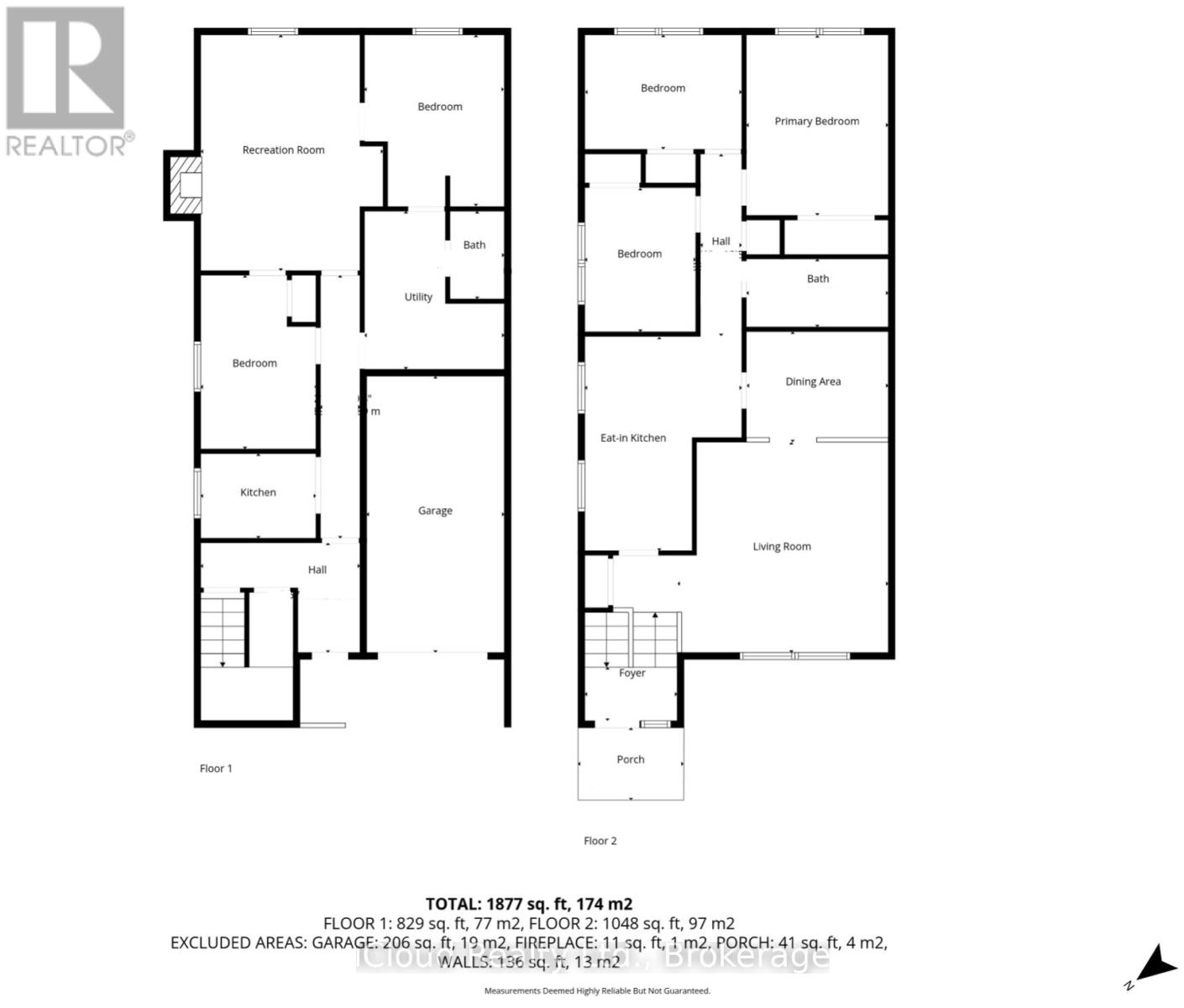35 Carter Drive Brampton, Ontario L6V 3N4
$725,000
Affordable 3-bedroom raised bungalow offering excellent functionality and income potential. Conveniently located near Hwy 410, multiple schools, parks, shopping, and a community recreation centre. The main level features a spacious kitchen with breakfast area, combined living and dining rooms with a walkout to the balcony, and three generous bedrooms. The lower level includes a kitchenette, two bedrooms, a separate grade-level front entrance and additional storage under the stairs - ideal for extended family or potential rental income. Exterior highlights include a deep driveway, a garden shed, and a fully fenced backyard. Existing furnishings may remain. Flexible closing date available. A great opportunity for both first-time home purchasers and investors. (id:61852)
Property Details
| MLS® Number | W12524492 |
| Property Type | Single Family |
| Community Name | Brampton North |
| AmenitiesNearBy | Park, Place Of Worship, Public Transit, Schools |
| CommunityFeatures | Community Centre |
| EquipmentType | None |
| Features | In-law Suite |
| ParkingSpaceTotal | 3 |
| RentalEquipmentType | None |
| Structure | Shed |
Building
| BathroomTotal | 2 |
| BedroomsAboveGround | 3 |
| BedroomsBelowGround | 2 |
| BedroomsTotal | 5 |
| Age | 51 To 99 Years |
| Appliances | Dryer, Two Stoves, Washer, Two Refrigerators |
| ArchitecturalStyle | Raised Bungalow |
| BasementDevelopment | Finished |
| BasementFeatures | Separate Entrance, Walk Out |
| BasementType | N/a, N/a, N/a (finished) |
| ConstructionStyleAttachment | Semi-detached |
| CoolingType | Central Air Conditioning |
| ExteriorFinish | Brick, Stucco |
| FlooringType | Tile, Parquet, Carpeted, Laminate, Vinyl |
| FoundationType | Concrete |
| HeatingFuel | Natural Gas |
| HeatingType | Forced Air |
| StoriesTotal | 1 |
| SizeInterior | 1100 - 1500 Sqft |
| Type | House |
| UtilityWater | Municipal Water |
Parking
| Garage |
Land
| Acreage | No |
| FenceType | Fenced Yard |
| LandAmenities | Park, Place Of Worship, Public Transit, Schools |
| Sewer | Sanitary Sewer |
| SizeDepth | 106 Ft ,8 In |
| SizeFrontage | 30 Ft |
| SizeIrregular | 30 X 106.7 Ft |
| SizeTotalText | 30 X 106.7 Ft |
Rooms
| Level | Type | Length | Width | Dimensions |
|---|---|---|---|---|
| Lower Level | Recreational, Games Room | 3.2 m | 3.149 m | 3.2 m x 3.149 m |
| Lower Level | Kitchen | 2.515 m | 1.981 m | 2.515 m x 1.981 m |
| Lower Level | Bedroom | 5.232 m | 3.454 m | 5.232 m x 3.454 m |
| Lower Level | Bedroom | 3.835 m | 2.464 m | 3.835 m x 2.464 m |
| Main Level | Kitchen | 4.852 m | 2.566 m | 4.852 m x 2.566 m |
| Main Level | Living Room | 4.749 m | 4.216 m | 4.749 m x 4.216 m |
| Main Level | Dining Room | 3.149 m | 2.54 m | 3.149 m x 2.54 m |
| Main Level | Bedroom | 3.048 m | 2.566 m | 3.048 m x 2.566 m |
| Main Level | Bedroom 2 | 4.191 m | 3.099 m | 4.191 m x 3.099 m |
| Main Level | Bedroom 3 | 3.632 m | 2.692 m | 3.632 m x 2.692 m |
https://www.realtor.ca/real-estate/29083136/35-carter-drive-brampton-brampton-north-brampton-north
Interested?
Contact us for more information
Ray De Ridder
Salesperson
1396 Don Mills Road Unit E101
Toronto, Ontario M3B 0A7
