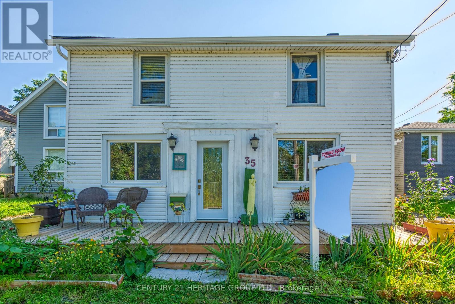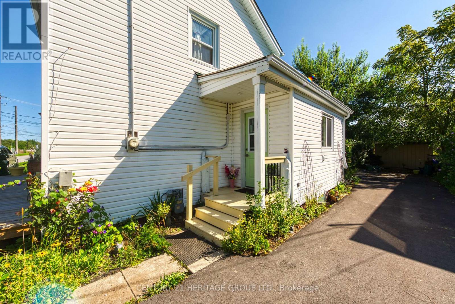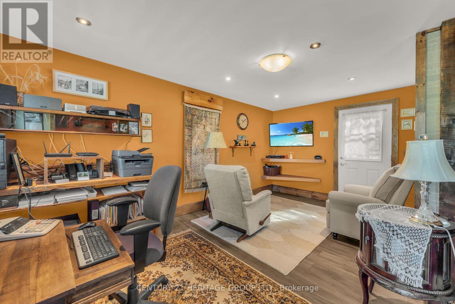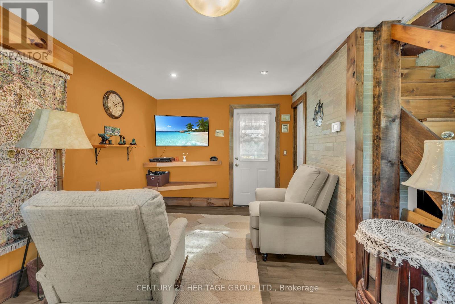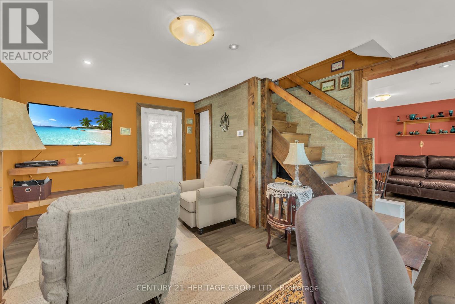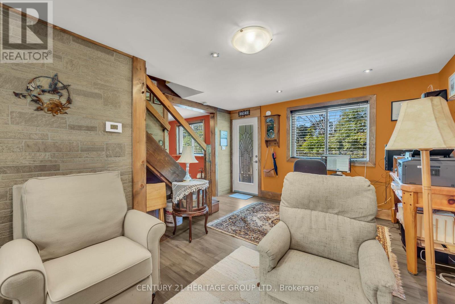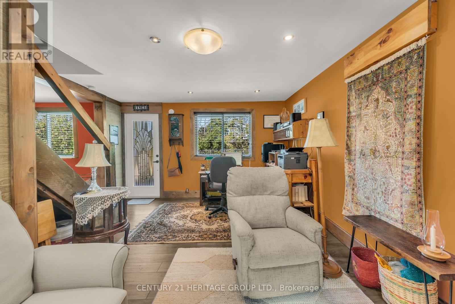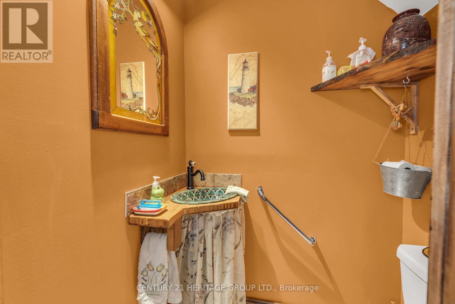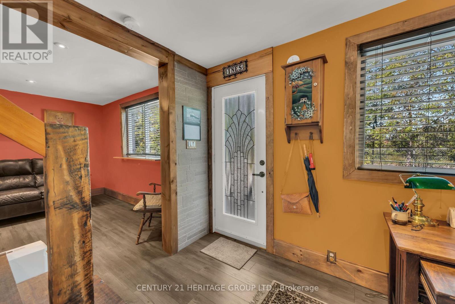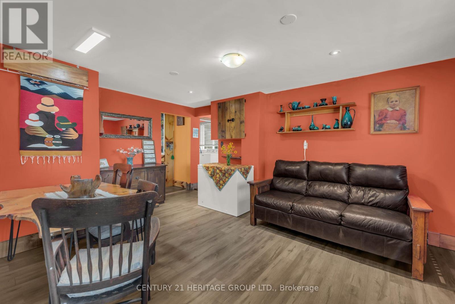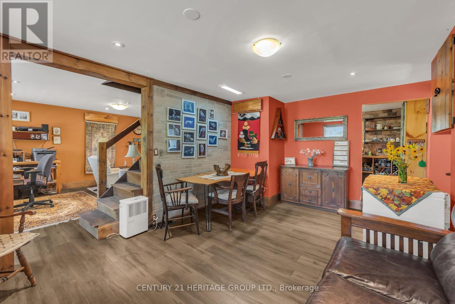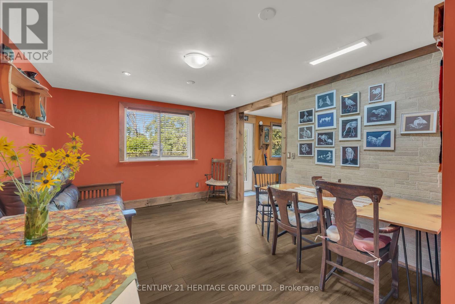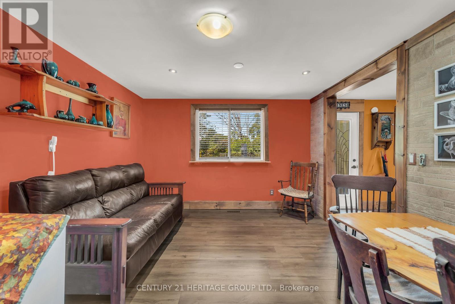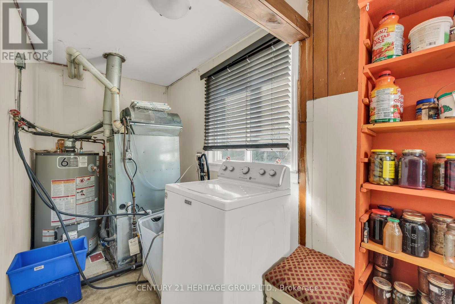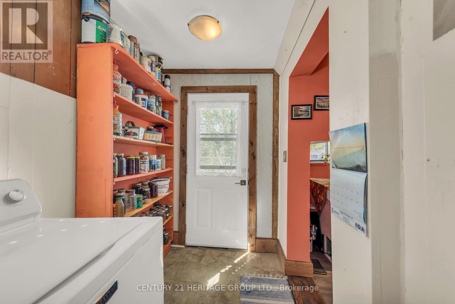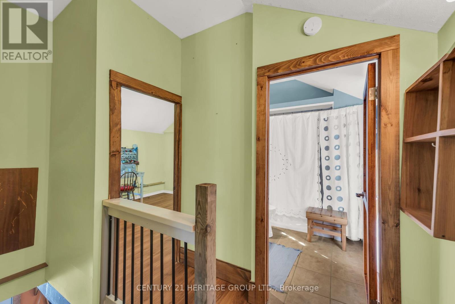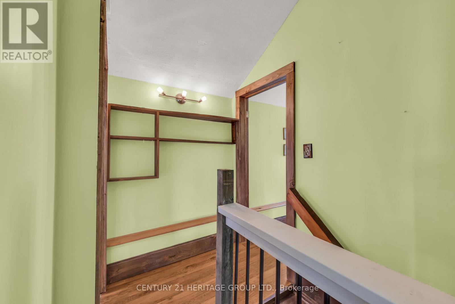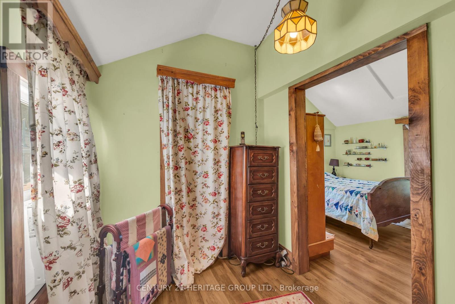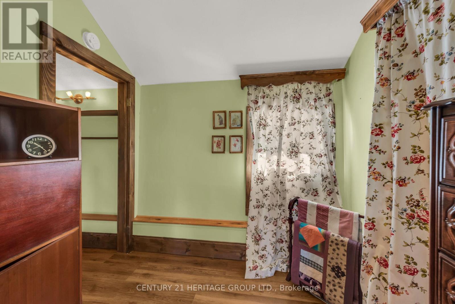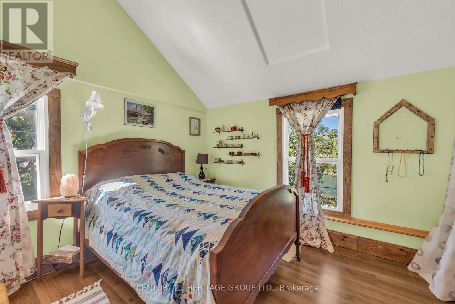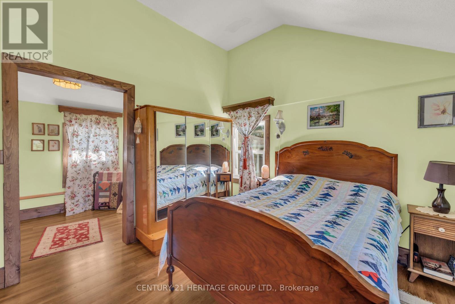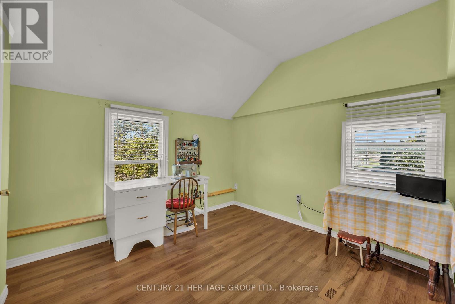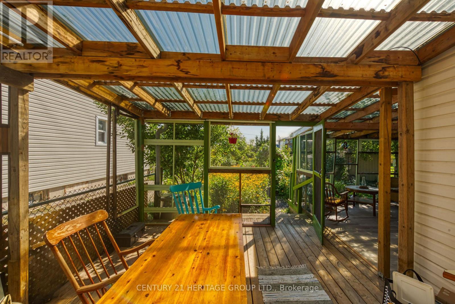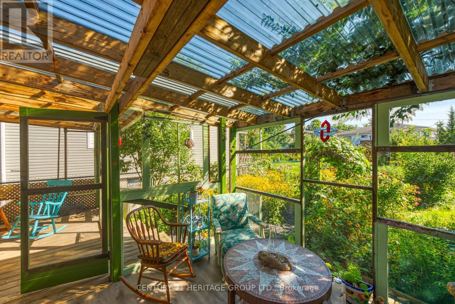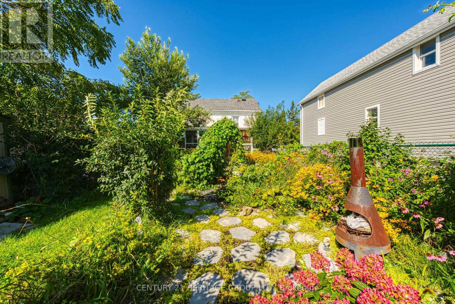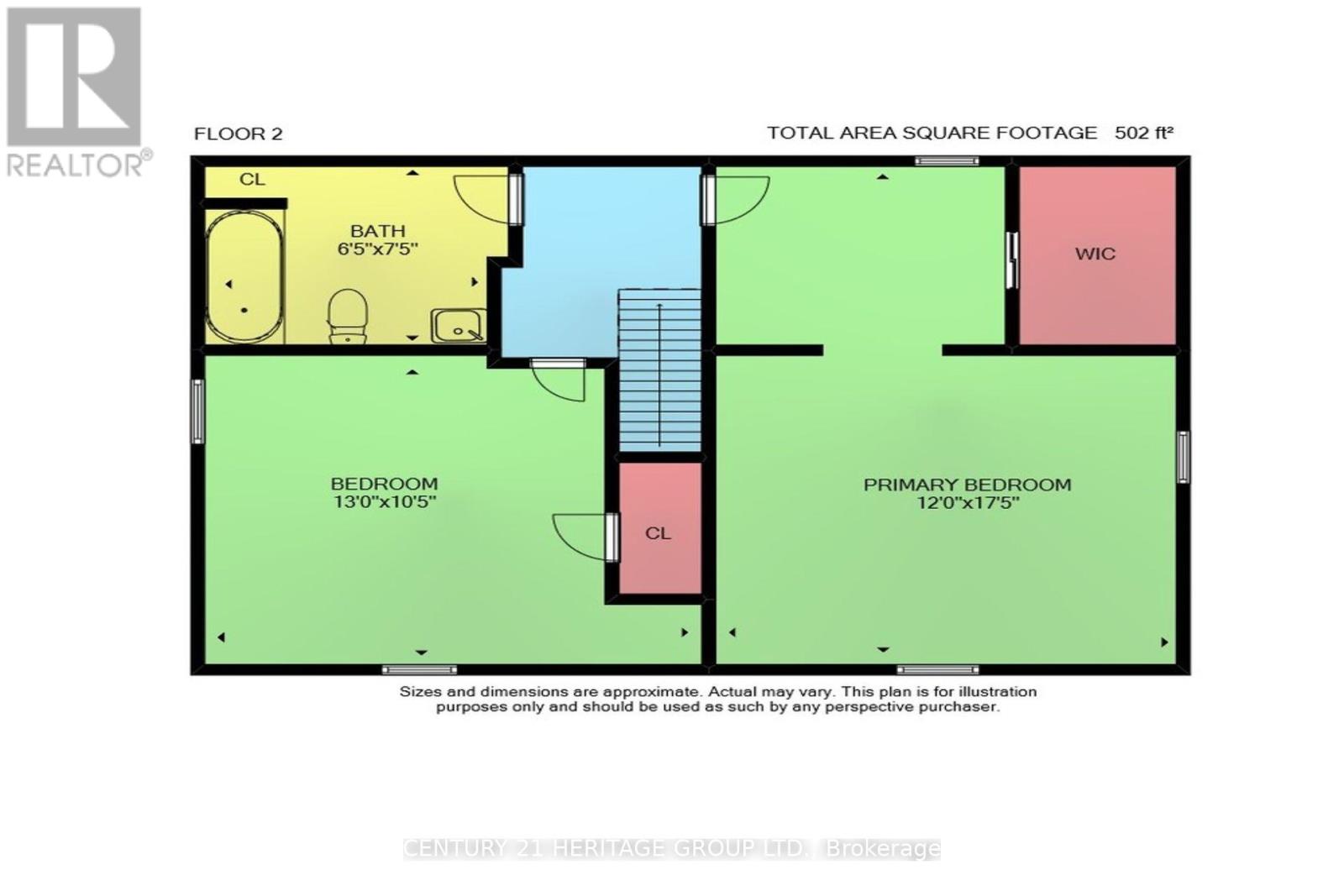35 Canal Bank Road Port Colborne, Ontario L3K 2M6
$449,900
Located in the heart of Port Colborne overlooking the canal on a quiet, dead-end street with beautiful canal views from almost every window! While maintaining a timeless aesthetic and old world charm, this home has updated flooring, driveway, kitchen with granite countertops, and doors. Outside the backyard is fully fenced, with 2 sheds and plenty of room for future development. The 3 season sun room enjoys plenty of natural light. This home is ideal for home based office use! Close to Splashtown water park and two public beaches in a community known for the Welland Canal and waterfront park. Move-in ready with easy highway access to Niagara, Hamilton and Toronto regions. Other room - there is an ante room outside the primary bedroom. Seller may assist qualified buyers with financing - inquire with listing agent. (id:61852)
Property Details
| MLS® Number | X9230202 |
| Property Type | Single Family |
| Community Name | 877 - Main Street |
| Features | Cul-de-sac, Carpet Free |
| ParkingSpaceTotal | 3 |
| Structure | Shed |
Building
| BathroomTotal | 2 |
| BedroomsAboveGround | 2 |
| BedroomsTotal | 2 |
| Age | 100+ Years |
| Appliances | Water Heater |
| BasementType | Crawl Space |
| ConstructionStyleAttachment | Detached |
| CoolingType | Central Air Conditioning |
| ExteriorFinish | Aluminum Siding, Vinyl Siding |
| FoundationType | Block |
| HalfBathTotal | 1 |
| HeatingFuel | Natural Gas |
| HeatingType | Forced Air |
| StoriesTotal | 2 |
| SizeInterior | 1100 - 1500 Sqft |
| Type | House |
| UtilityWater | Municipal Water |
Land
| Acreage | No |
| FenceType | Fenced Yard |
| Sewer | Sanitary Sewer |
| SizeDepth | 114 Ft ,3 In |
| SizeFrontage | 45 Ft ,7 In |
| SizeIrregular | 45.6 X 114.3 Ft |
| SizeTotalText | 45.6 X 114.3 Ft|under 1/2 Acre |
Rooms
| Level | Type | Length | Width | Dimensions |
|---|---|---|---|---|
| Second Level | Other | 2.34 m | 2.01 m | 2.34 m x 2.01 m |
| Second Level | Primary Bedroom | 3.66 m | 5.31 m | 3.66 m x 5.31 m |
| Second Level | Bedroom | 3.96 m | 3.17 m | 3.96 m x 3.17 m |
| Second Level | Bathroom | 1.96 m | 2.26 m | 1.96 m x 2.26 m |
| Main Level | Living Room | 3.05 m | 2.87 m | 3.05 m x 2.87 m |
| Main Level | Dining Room | 5.03 m | 3.53 m | 5.03 m x 3.53 m |
| Main Level | Kitchen | 3.48 m | 2.62 m | 3.48 m x 2.62 m |
| Main Level | Laundry Room | 4.17 m | 1.65 m | 4.17 m x 1.65 m |
| Main Level | Bathroom | 0.91 m | 2.13 m | 0.91 m x 2.13 m |
| Main Level | Sunroom | Measurements not available | ||
| Main Level | Den | 3.96 m | 2.13 m | 3.96 m x 2.13 m |
Interested?
Contact us for more information
Adriana Graham
Salesperson
209 Limeridge Rd East #2b
Hamilton, Ontario L9A 2S6
