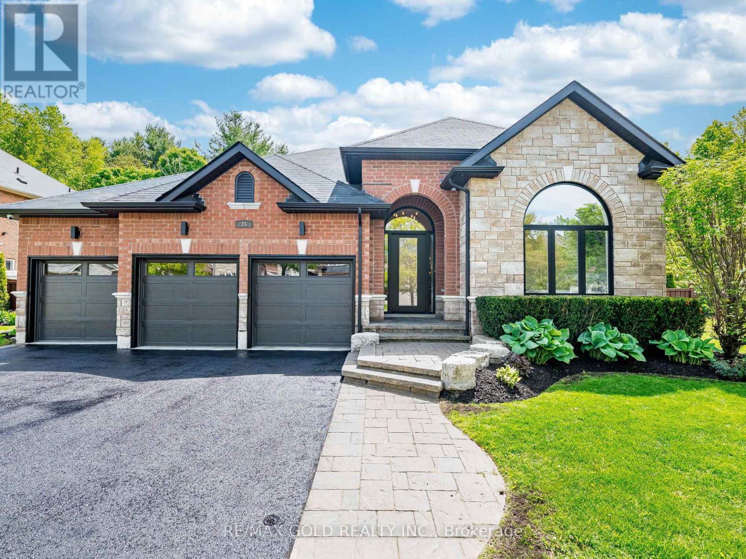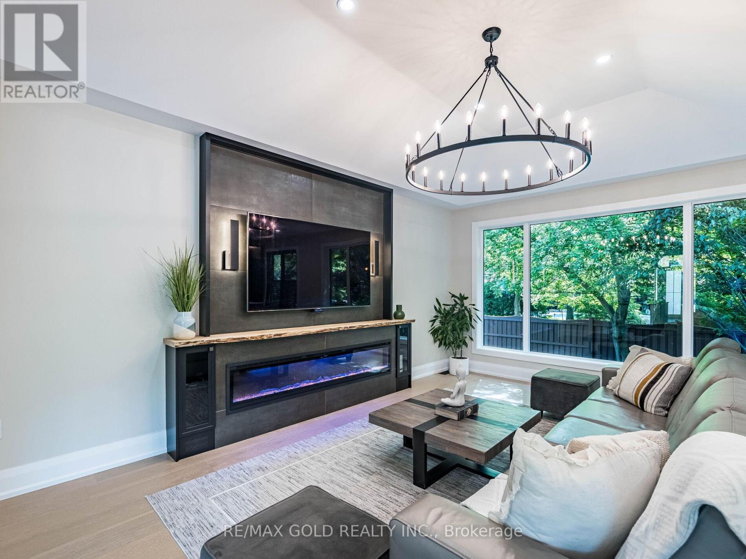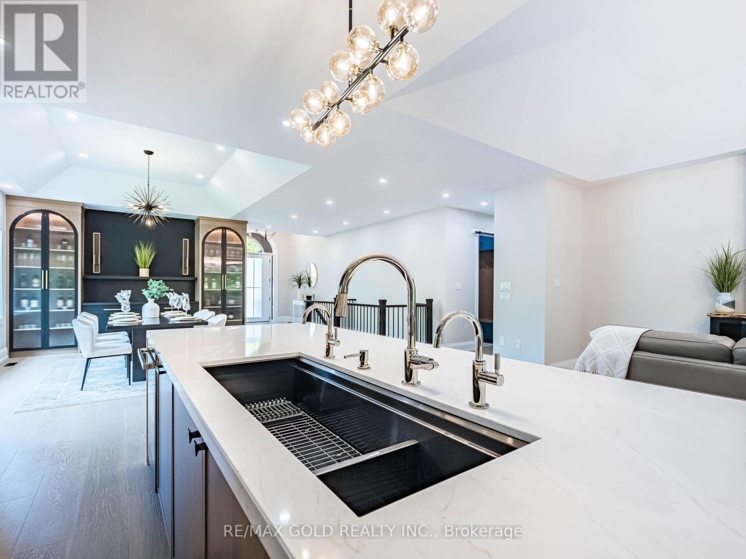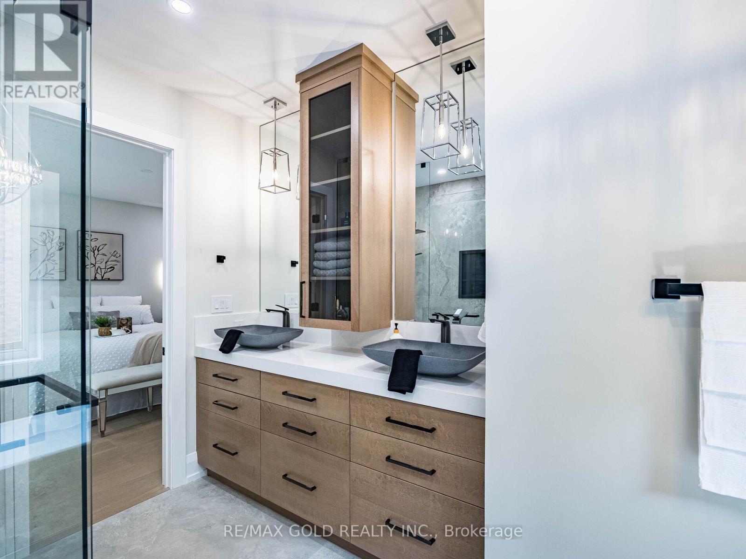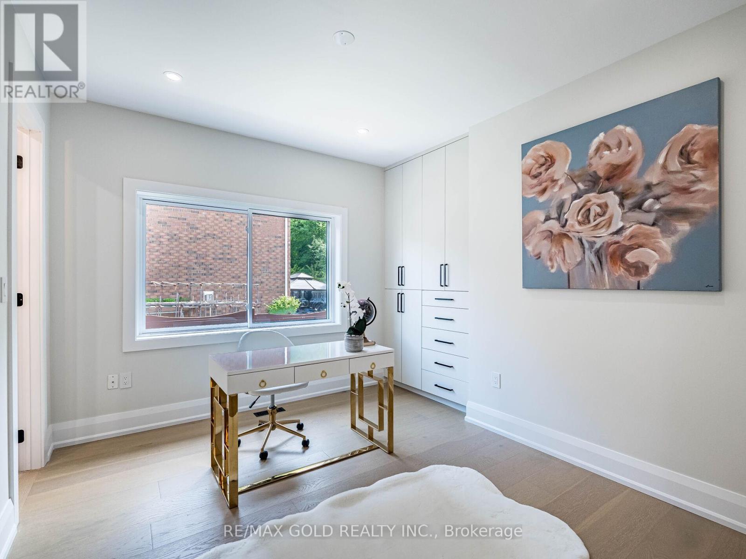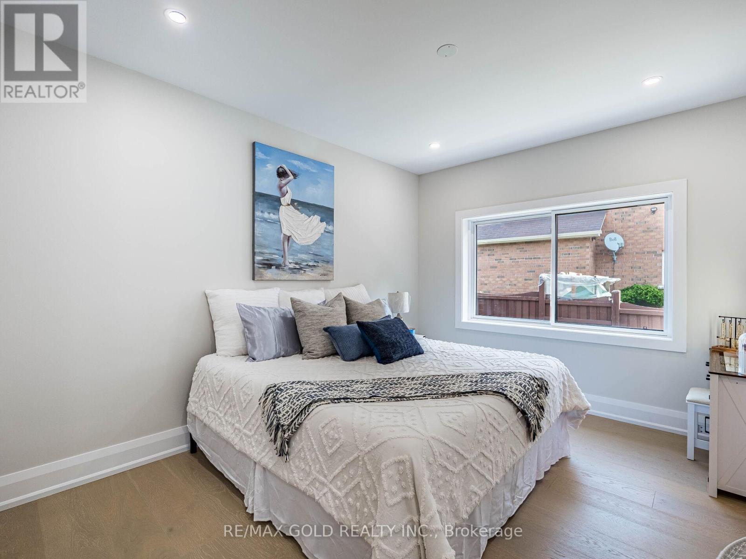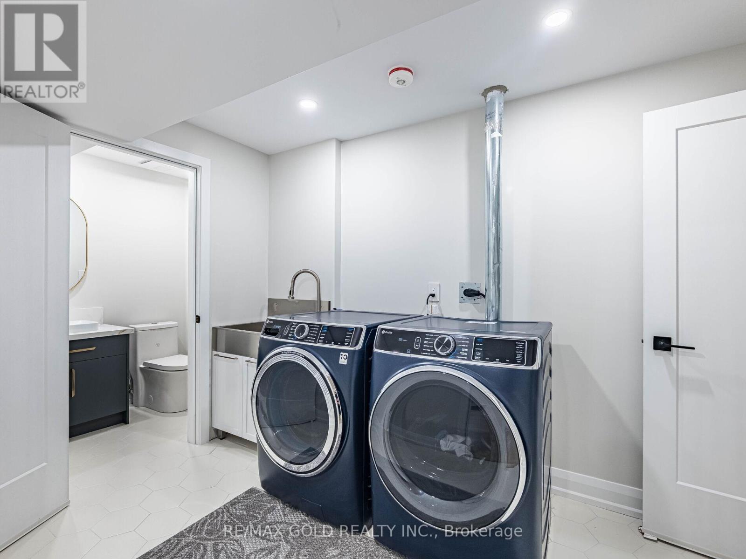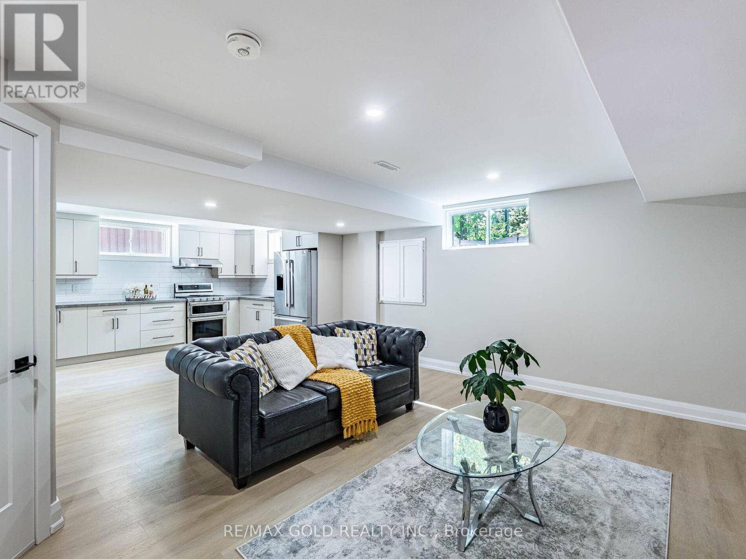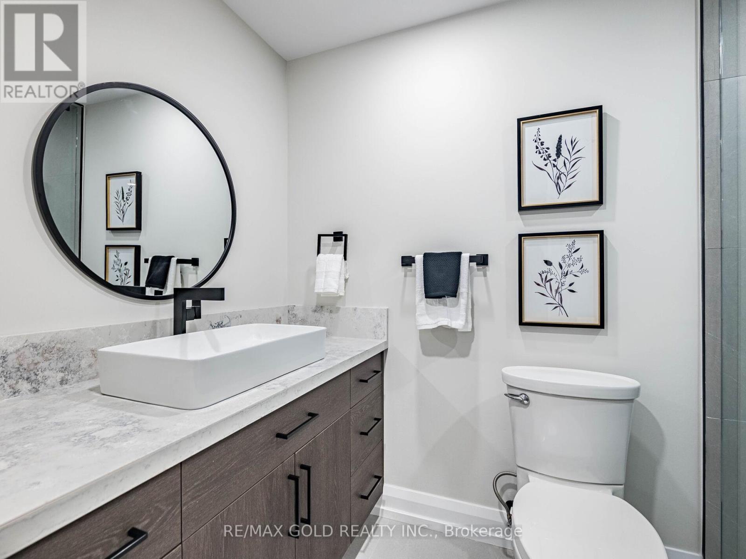35 Borland Crescent Caledon, Ontario L7C 3M4
$2,249,900
Located on a Quiet, Desirable street siding onto a Park and backing onto Private Wooded lots this fully renovated executive Bungalow in Caledon East offers approx over 5,000 sq ft of luxurious living. Featuring 6 Bedrooms and 7 Bathrooms on a Rare 86-ft wide lot with a 3-car garage, this home blends upscale design with thoughtful function. The main floor boasts soaring 11-ft ceilings in the Foyer, Family Room, Dining Area, and Front Room, complemented by oversized new Windows, Extended Solid Wood90 Doors, and Engineered Oak Hardwood throughout. Each Bedroom includes Custom Closet Cabinetry, while Spa-inspired Baths offer Riobel Shower Systems, 9-ft Solid Glass Shower Doors, and Premium Finishes. Enjoy top-tier Jenn Air and Dacor Appliances, including a 1,200 CFM Hood Vent, Induction and Gas Cooktops, Culligan whole-house water filtration and mineral system, 3 upgraded electrical panels, and all-new designer lighting complete the home. (id:61852)
Property Details
| MLS® Number | W12183826 |
| Property Type | Single Family |
| Community Name | Caledon East |
| AmenitiesNearBy | Park |
| CommunityFeatures | School Bus |
| ParkingSpaceTotal | 6 |
Building
| BathroomTotal | 7 |
| BedroomsAboveGround | 4 |
| BedroomsBelowGround | 2 |
| BedroomsTotal | 6 |
| Age | 6 To 15 Years |
| Appliances | Dishwasher, Dryer, Garage Door Opener, Two Stoves, Washer, Window Coverings, Two Refrigerators |
| ArchitecturalStyle | Raised Bungalow |
| BasementDevelopment | Finished |
| BasementFeatures | Separate Entrance |
| BasementType | N/a (finished) |
| ConstructionStyleAttachment | Detached |
| CoolingType | Central Air Conditioning |
| ExteriorFinish | Brick, Stone |
| FireplacePresent | Yes |
| FlooringType | Laminate, Hardwood |
| FoundationType | Unknown |
| HalfBathTotal | 2 |
| HeatingFuel | Natural Gas |
| HeatingType | Forced Air |
| StoriesTotal | 1 |
| SizeInterior | 2500 - 3000 Sqft |
| Type | House |
| UtilityWater | Municipal Water |
Parking
| Garage |
Land
| Acreage | No |
| FenceType | Fenced Yard |
| LandAmenities | Park |
| Sewer | Sanitary Sewer |
| SizeDepth | 109 Ft ,8 In |
| SizeFrontage | 86 Ft ,7 In |
| SizeIrregular | 86.6 X 109.7 Ft ; 86.61ft X 110.16ft X 86.61ft X 109.65 |
| SizeTotalText | 86.6 X 109.7 Ft ; 86.61ft X 110.16ft X 86.61ft X 109.65|under 1/2 Acre |
| ZoningDescription | Residential |
Rooms
| Level | Type | Length | Width | Dimensions |
|---|---|---|---|---|
| Lower Level | Family Room | 5.47 m | 5.11 m | 5.47 m x 5.11 m |
| Lower Level | Kitchen | 6.15 m | 3.11 m | 6.15 m x 3.11 m |
| Lower Level | Bedroom 5 | 4.56 m | 4.06 m | 4.56 m x 4.06 m |
| Lower Level | Recreational, Games Room | 10.6 m | 6.68 m | 10.6 m x 6.68 m |
| Lower Level | Bedroom | 4.25 m | 4.33 m | 4.25 m x 4.33 m |
| Main Level | Kitchen | 6.45 m | 3.02 m | 6.45 m x 3.02 m |
| Main Level | Living Room | 6.11 m | 4.35 m | 6.11 m x 4.35 m |
| Main Level | Dining Room | 6.21 m | 5.25 m | 6.21 m x 5.25 m |
| Main Level | Primary Bedroom | 4.7 m | 3.92 m | 4.7 m x 3.92 m |
| Main Level | Bedroom 2 | 3.11 m | 3.64 m | 3.11 m x 3.64 m |
| Main Level | Bedroom 3 | 3.37 m | 4.11 m | 3.37 m x 4.11 m |
| Main Level | Bedroom 4 | 3.35 m | 3.86 m | 3.35 m x 3.86 m |
Utilities
| Cable | Installed |
| Electricity | Installed |
| Sewer | Installed |
https://www.realtor.ca/real-estate/28390089/35-borland-crescent-caledon-caledon-east-caledon-east
Interested?
Contact us for more information
Gurj Dheri
Salesperson
2980 Drew Road Unit 231
Mississauga, Ontario L4T 0A7
