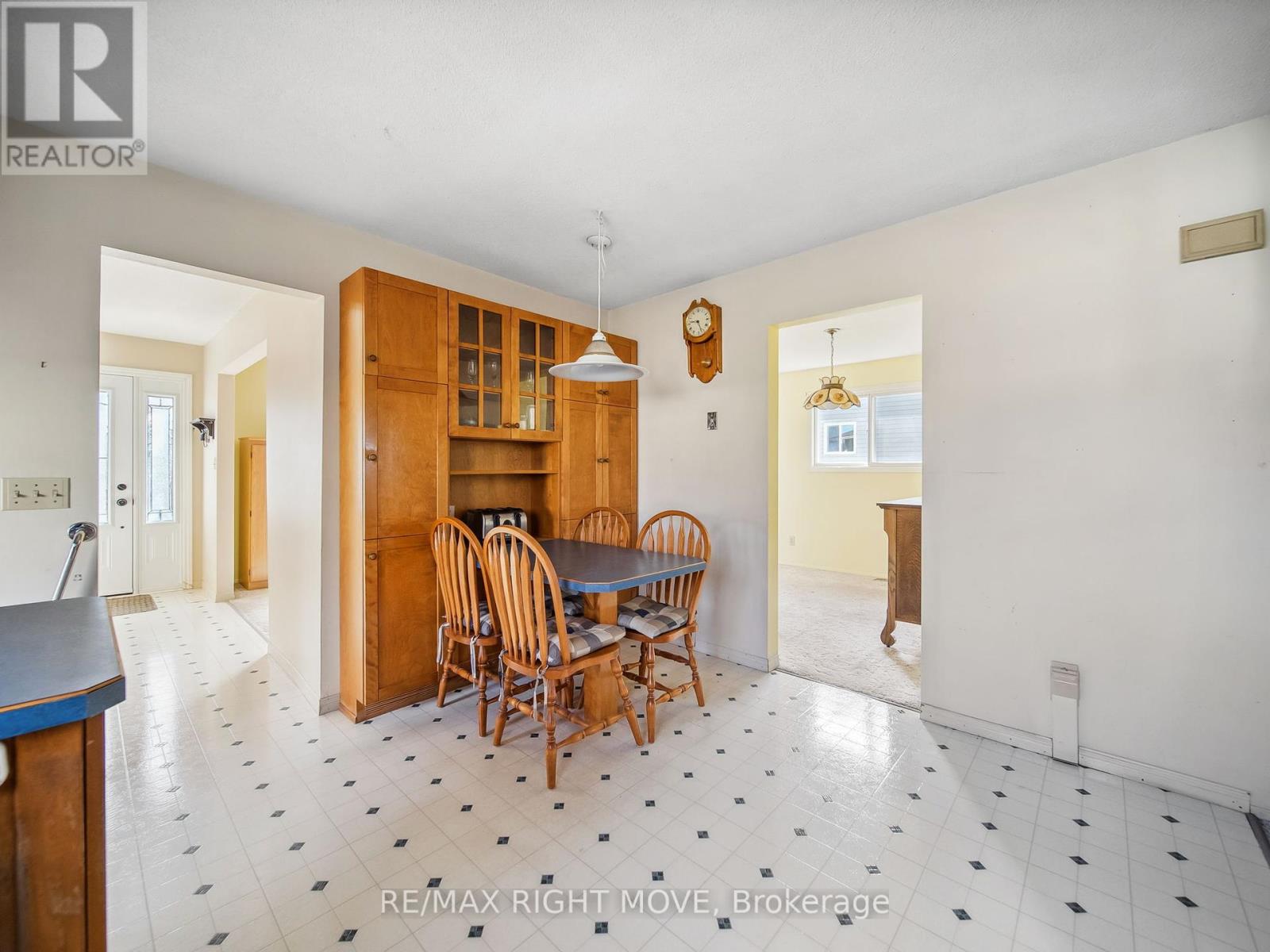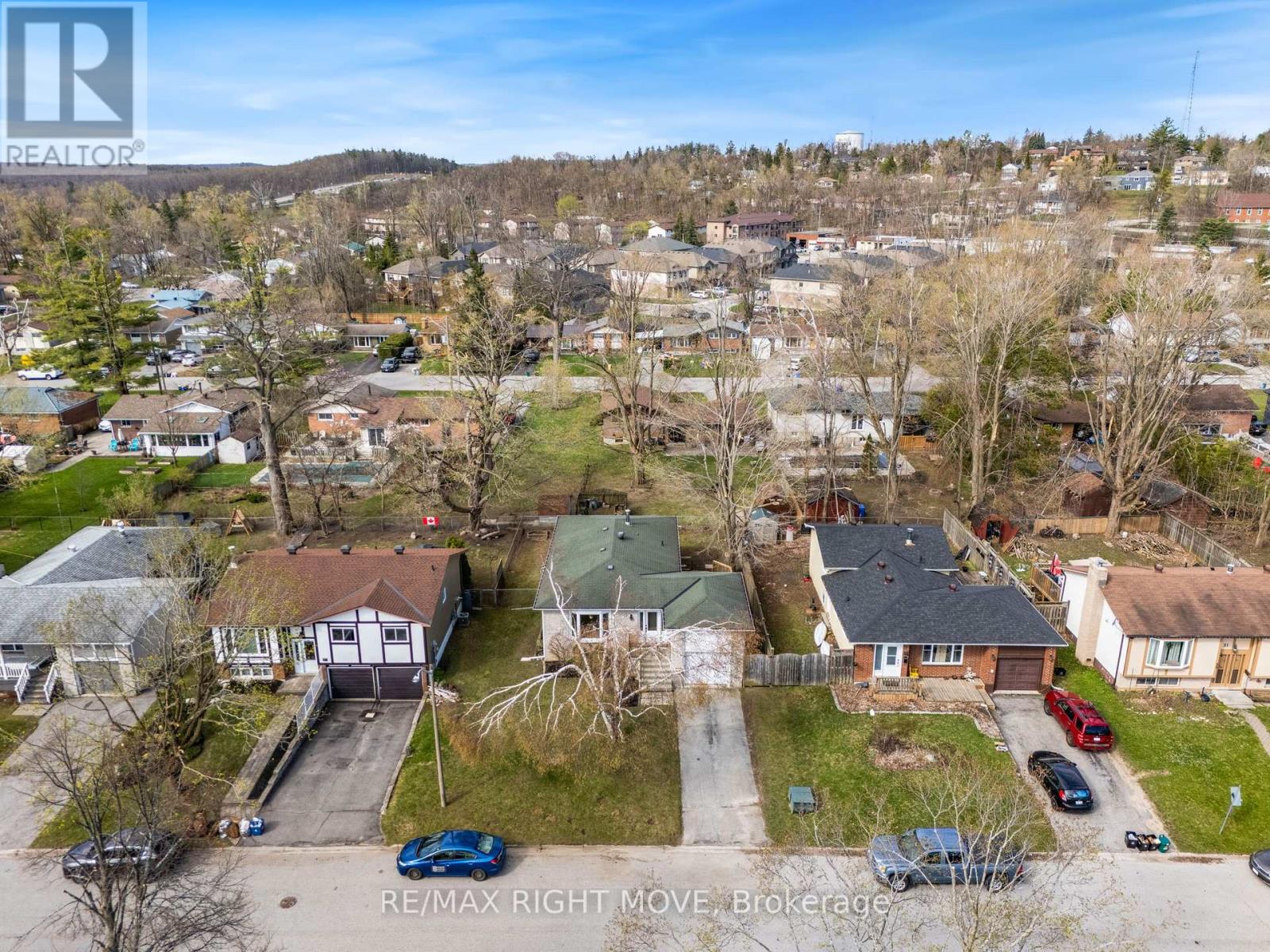35 Andrea Crescent Orillia, Ontario L3V 6Y1
$599,000
Welcome to 35 Andrea Crescent, a charming bungalow tucked into one of Orillias friendliest neighbourhoods the kind of place where kids ride bikes till the streetlights come on, and neighbours still wave hello. With 1,140 sq/ft on the main floor, this perfect family home or ideal starter has all the right ingredients: Three bedrooms, a full 4-piece bathroom, a bright kitchen with side-door access, and a sun-filled dining and living area that feels like a warm hug the moment you walk in. Off the kitchen, step out onto your 300 sq/ft side deck perfect for BBQs, summer lounging, or that first cup of coffee while the world wakes up. Downstairs, the 898 sq/ft finished basement offers even more living space, featuring a 2-piece bathroom, a den, and a huge rec room with a fireplace cozy, inviting, and ready for game nights or quiet evenings in. The fenced backyard is a safe haven for pets or little ones to roam free, while the single attached garage and quick highway access add everyday convenience to this already delightful package. Whether youre growing a family, starting a new chapter, or simply looking for a home that feels right 35 Andrea Crescent is ready to welcome you! (id:61852)
Open House
This property has open houses!
12:00 pm
Ends at:2:00 pm
Property Details
| MLS® Number | S12129514 |
| Property Type | Single Family |
| Community Name | Orillia |
| EquipmentType | Water Heater - Gas |
| Features | Flat Site, Dry, Sump Pump |
| ParkingSpaceTotal | 3 |
| RentalEquipmentType | Water Heater - Gas |
| Structure | Deck |
Building
| BathroomTotal | 2 |
| BedroomsAboveGround | 3 |
| BedroomsTotal | 3 |
| Age | 31 To 50 Years |
| Appliances | Water Heater, Central Vacuum, Water Meter, Dishwasher, Dryer, Stove, Washer, Refrigerator |
| ArchitecturalStyle | Bungalow |
| BasementDevelopment | Finished |
| BasementType | Full (finished) |
| ConstructionStyleAttachment | Detached |
| CoolingType | Central Air Conditioning |
| ExteriorFinish | Aluminum Siding, Brick |
| FireplacePresent | Yes |
| FireplaceTotal | 1 |
| FoundationType | Poured Concrete |
| HalfBathTotal | 1 |
| HeatingFuel | Natural Gas |
| HeatingType | Forced Air |
| StoriesTotal | 1 |
| SizeInterior | 1100 - 1500 Sqft |
| Type | House |
| UtilityWater | Municipal Water |
Parking
| Attached Garage | |
| Garage |
Land
| Acreage | No |
| Sewer | Sanitary Sewer |
| SizeDepth | 100 Ft |
| SizeFrontage | 55 Ft |
| SizeIrregular | 55 X 100 Ft |
| SizeTotalText | 55 X 100 Ft|under 1/2 Acre |
| ZoningDescription | R2 |
Rooms
| Level | Type | Length | Width | Dimensions |
|---|---|---|---|---|
| Basement | Bathroom | 2.62 m | 1.22 m | 2.62 m x 1.22 m |
| Basement | Utility Room | 3.43 m | 3.43 m | 3.43 m x 3.43 m |
| Basement | Recreational, Games Room | 6.6 m | 3.35 m | 6.6 m x 3.35 m |
| Basement | Den | 6.6 m | 3.35 m | 6.6 m x 3.35 m |
| Main Level | Foyer | 1.09 m | 2.06 m | 1.09 m x 2.06 m |
| Main Level | Living Room | 5.08 m | 3.71 m | 5.08 m x 3.71 m |
| Main Level | Dining Room | 3.12 m | 2.34 m | 3.12 m x 2.34 m |
| Main Level | Kitchen | 3.99 m | 3.99 m | 3.99 m x 3.99 m |
| Main Level | Primary Bedroom | 4.01 m | 3.61 m | 4.01 m x 3.61 m |
| Main Level | Bedroom 2 | 3.12 m | 2.72 m | 3.12 m x 2.72 m |
| Main Level | Bedroom 3 | 3.38 m | 3.12 m | 3.38 m x 3.12 m |
| Main Level | Bathroom | 2.24 m | 1.52 m | 2.24 m x 1.52 m |
Utilities
| Sewer | Installed |
https://www.realtor.ca/real-estate/28271781/35-andrea-crescent-orillia-orillia
Interested?
Contact us for more information
Rob Waslowski
Salesperson
97 Neywash St Box 2118
Orillia, Ontario L3V 6R9













































