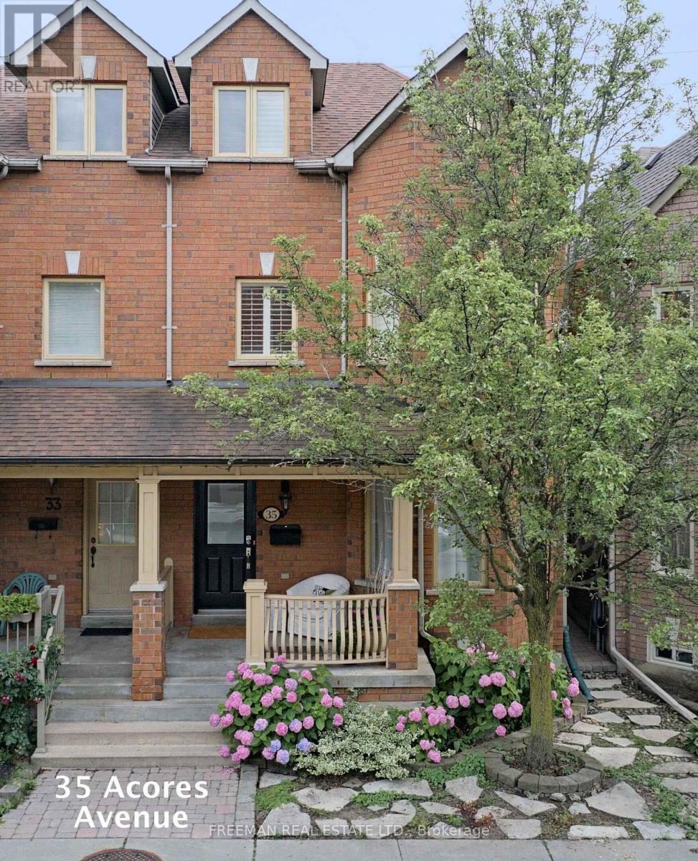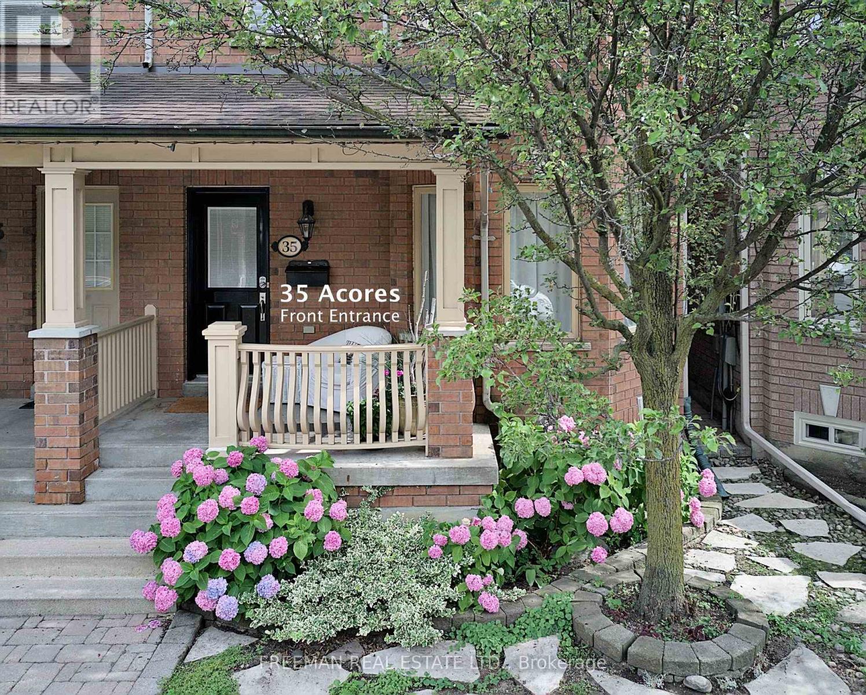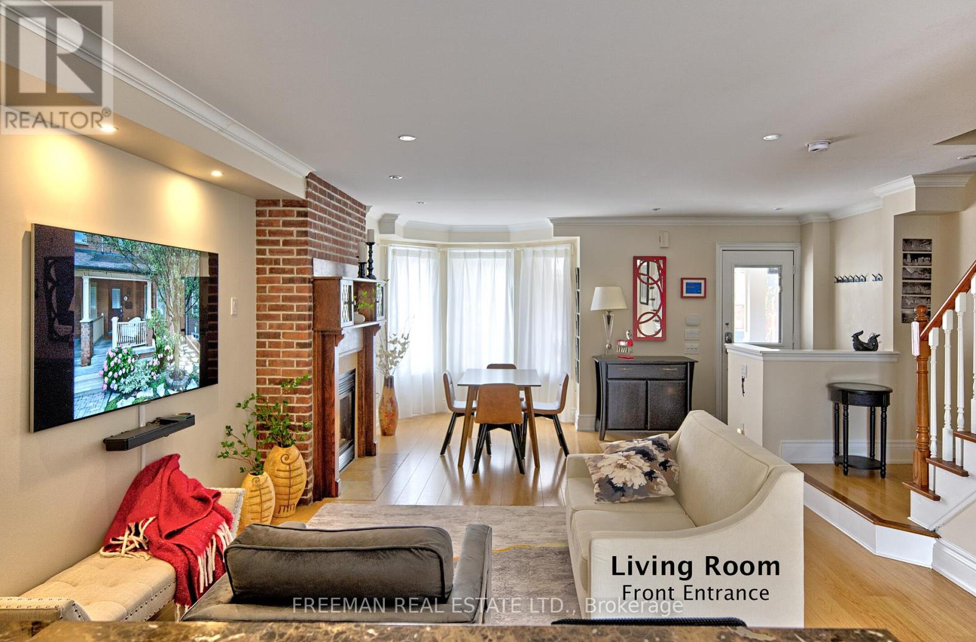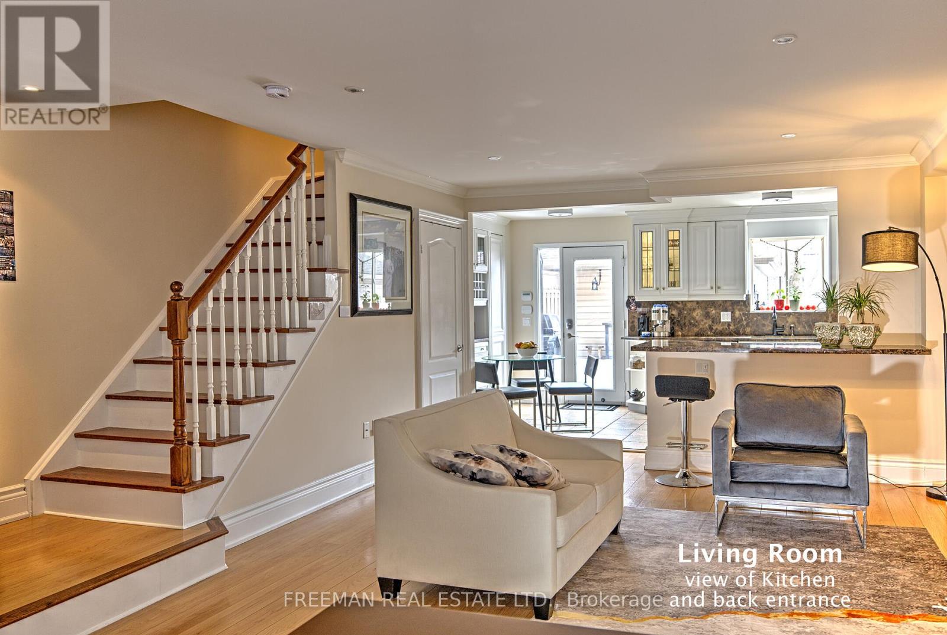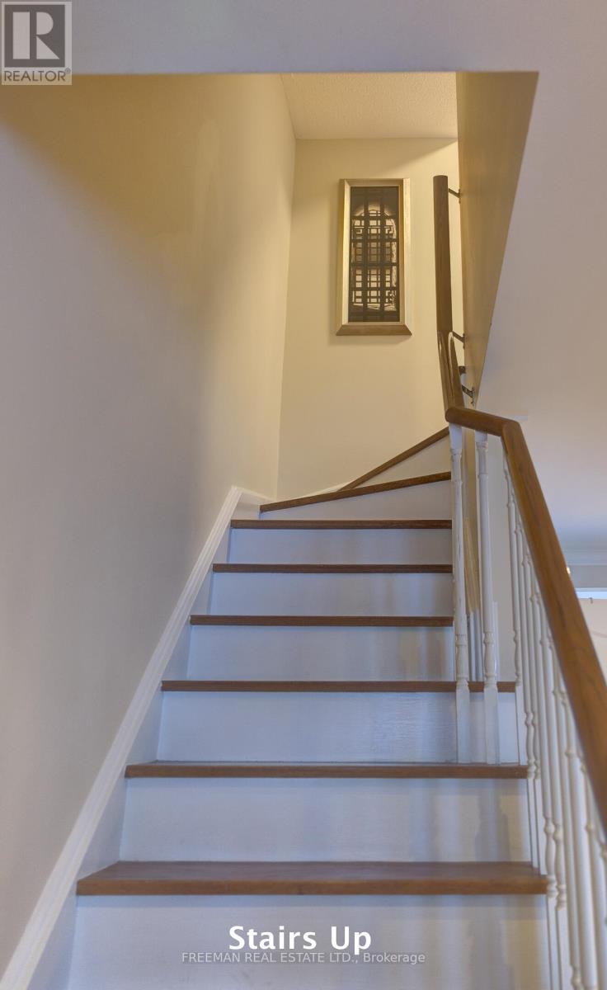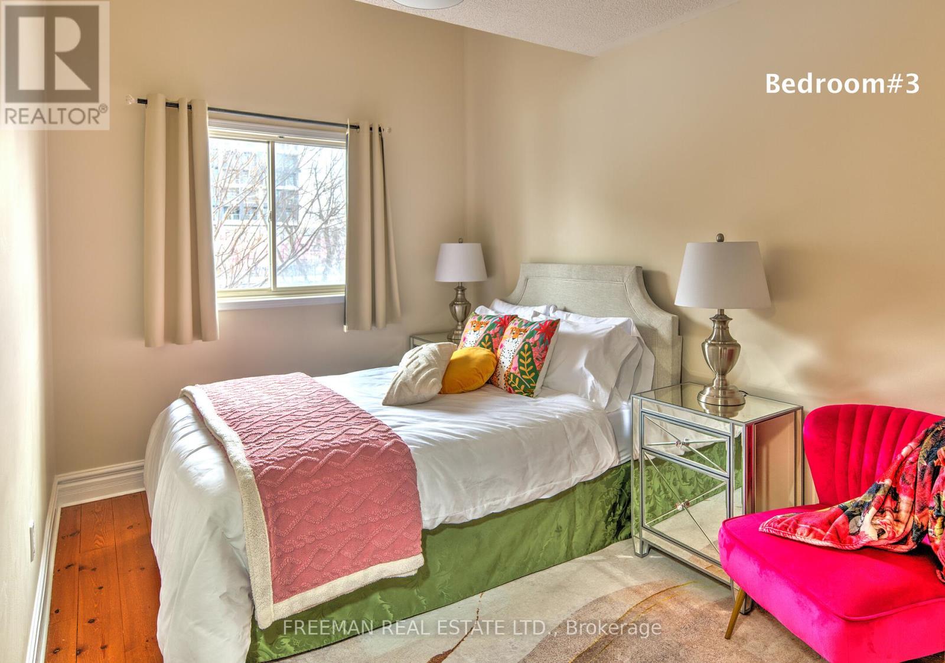35 Acores Avenue Toronto, Ontario M6G 4B4
$1,850,000
Contemporary & impeccably finished, this immaculate, bright, move-in ready family home on Acores Avenue offers luxury, comfort & styleall tucked within one of Torontos most charming hidden enclaves. Acores feels like a retreat: wide tree-lined street, easy parking, a true neighborhood spirit & backing onto Garrison Creek Park & community gardens. Newer (~30-year-old), freehold, home with soaring ceilings, hardwood floors and open-concept design create a warm welcoming flow. The chefs kitchen dazzles with custom cabinetry, marble counters, marble backsplash, marble breakfast bar & stainless steel appliances. The 2nd floor features 3 spacious bedrooms (2 with intricately vaulted ceilings), wide hallways and staircases, and bright garden views. 1 of the 3 bedrooms comfortably holds a king sized bed + sofa + desk/chair. The 3rd-floor private suite impresses with vaulted ceilings, space for king-sized bed + seating area + desk + compact fridge +walk-in closet + 4-pc ensuite. Lower level with high ceiling offers a 5th bedroom and 3-pc bathroom & whether a guest suite, entertainment lounge, childrens playroom, or private retreat, its ready to adapt to your needs. Already plumbed & wired for a kitchen or wet-bar, it offers easy potential for a rental suite. Landscaped backyard with gas BBQ line, detached garage & direct access to Garrison Creek Park. The garage qualifies for conversion to Laneway Suite under current City bylaws, for in-law or rental. Additional features: gas fireplace with stunning antique beveled-glass oak mantel creates classic warmth, new washer, gas dryer, built-in vacuum, & updated mechanicals. Easy short walks to Geary Ave, Shaw Bike Route, Christie Pits Park, Wychwood Barns, Casa Loma, Koreatown, Bloor and St Clair. 2 minute walk to #63 10-minute network bus from Eglington W to Liberty Village. Subway Line 2 is 14 minute walk or 7 minutes by bus! Option to purchase completely furnished for turnkey experience. (id:61852)
Property Details
| MLS® Number | C12098929 |
| Property Type | Single Family |
| Neigbourhood | Toronto—St. Paul's |
| Community Name | Wychwood |
| AmenitiesNearBy | Hospital, Park, Public Transit, Schools |
| CommunityFeatures | Community Centre |
| Features | Lane, Carpet Free, Guest Suite, Sump Pump |
| ParkingSpaceTotal | 1 |
Building
| BathroomTotal | 3 |
| BedroomsAboveGround | 4 |
| BedroomsBelowGround | 1 |
| BedroomsTotal | 5 |
| Amenities | Separate Electricity Meters |
| Appliances | Central Vacuum, Garage Door Opener Remote(s), Water Heater, Water Meter, Dishwasher, Dryer, Microwave, Stove, Washer, Refrigerator |
| BasementDevelopment | Finished |
| BasementType | N/a (finished) |
| ConstructionStyleAttachment | Semi-detached |
| CoolingType | Central Air Conditioning |
| ExteriorFinish | Brick |
| FireplacePresent | Yes |
| FlooringType | Ceramic, Laminate, Hardwood, Concrete |
| FoundationType | Unknown |
| HeatingFuel | Natural Gas |
| HeatingType | Forced Air |
| StoriesTotal | 3 |
| SizeInterior | 1500 - 2000 Sqft |
| Type | House |
| UtilityWater | Municipal Water |
Parking
| Detached Garage | |
| Garage |
Land
| Acreage | No |
| FenceType | Fenced Yard |
| LandAmenities | Hospital, Park, Public Transit, Schools |
| Sewer | Sanitary Sewer |
| SizeDepth | 76 Ft ,9 In |
| SizeFrontage | 20 Ft ,3 In |
| SizeIrregular | 20.3 X 76.8 Ft |
| SizeTotalText | 20.3 X 76.8 Ft |
Rooms
| Level | Type | Length | Width | Dimensions |
|---|---|---|---|---|
| Second Level | Bedroom | 4.72 m | 4.57 m | 4.72 m x 4.57 m |
| Second Level | Bedroom | 4.26 m | 2.59 m | 4.26 m x 2.59 m |
| Second Level | Bedroom | 3.35 m | 2.59 m | 3.35 m x 2.59 m |
| Third Level | Primary Bedroom | 6.4 m | 5.18 m | 6.4 m x 5.18 m |
| Basement | Family Room | 6.66 m | 5.24 m | 6.66 m x 5.24 m |
| Basement | Bedroom 5 | 3.96 m | 3.35 m | 3.96 m x 3.35 m |
| Basement | Laundry Room | 4.11 m | 1.83 m | 4.11 m x 1.83 m |
| Main Level | Kitchen | 7.62 m | 2.74 m | 7.62 m x 2.74 m |
| Main Level | Living Room | 7.77 m | 4.27 m | 7.77 m x 4.27 m |
| Main Level | Dining Room | 7.77 m | 4.27 m | 7.77 m x 4.27 m |
https://www.realtor.ca/real-estate/28203823/35-acores-avenue-toronto-wychwood-wychwood
Interested?
Contact us for more information
Teresa E. Lorusso
Salesperson
