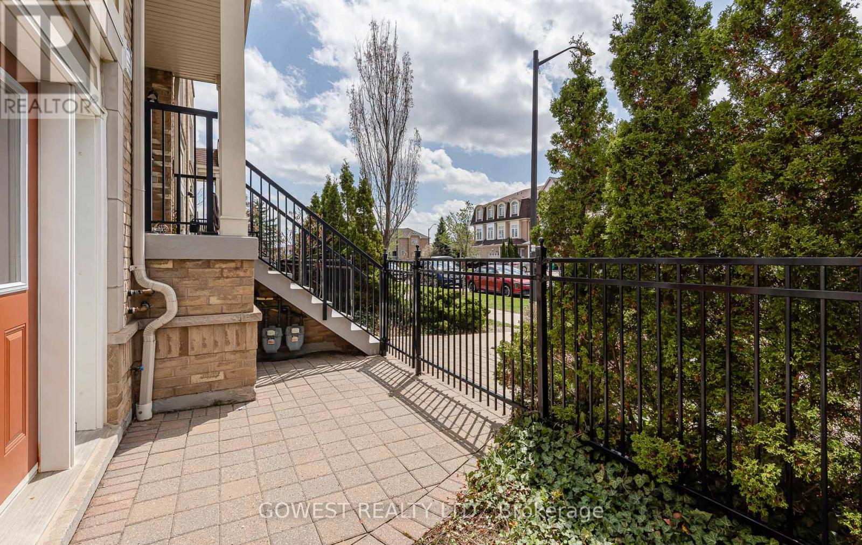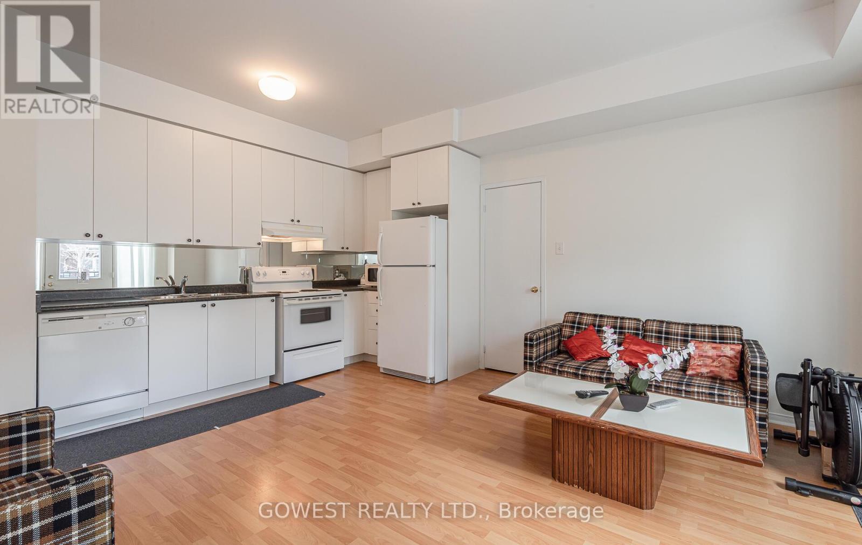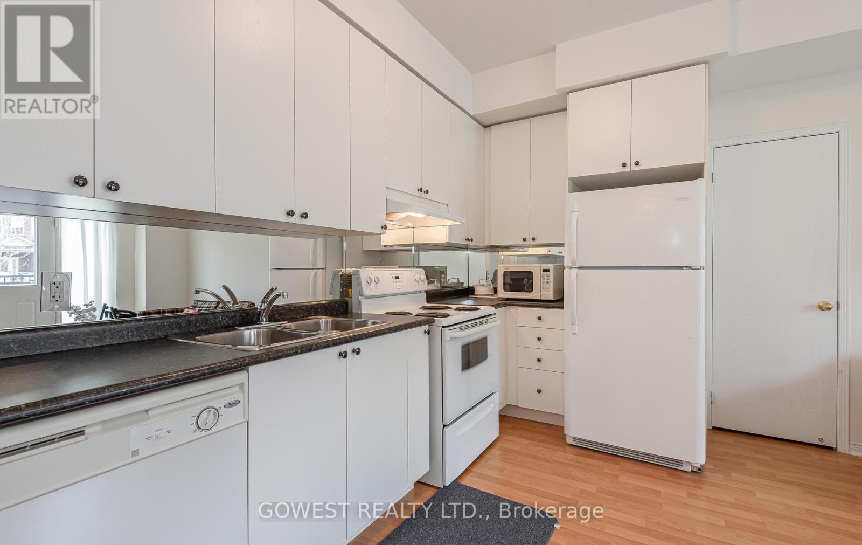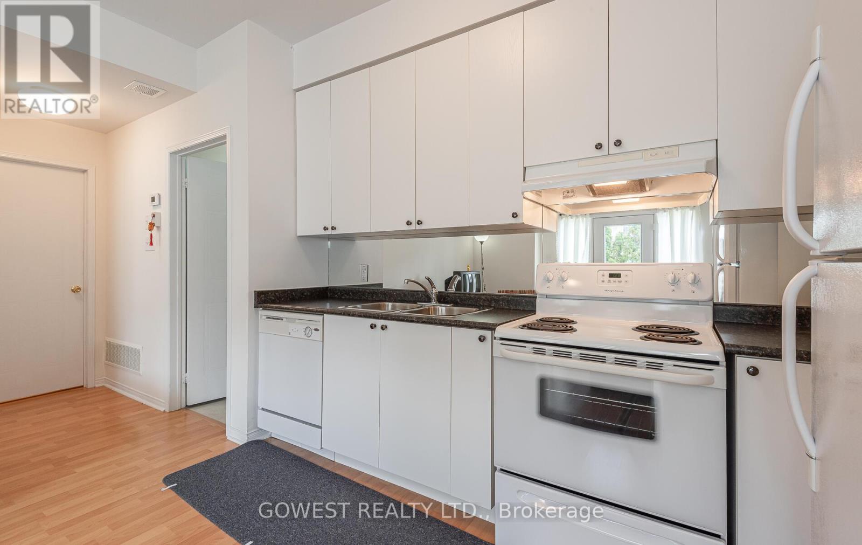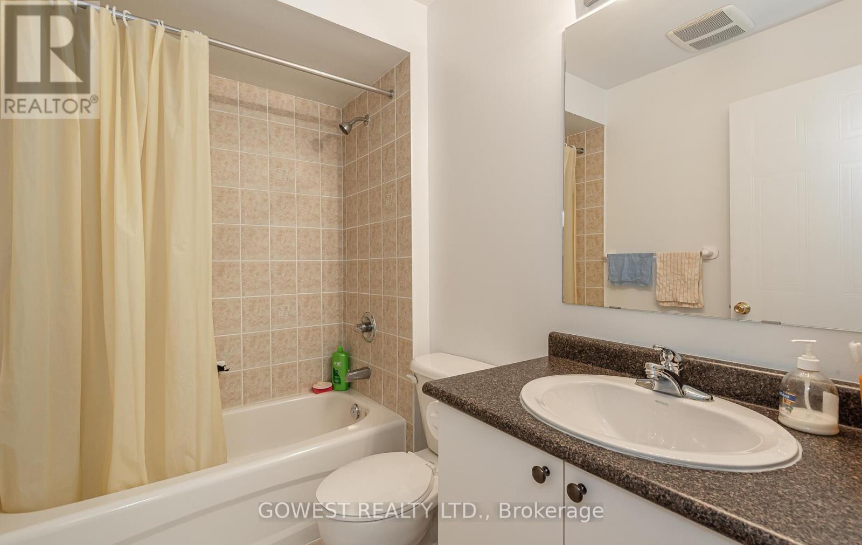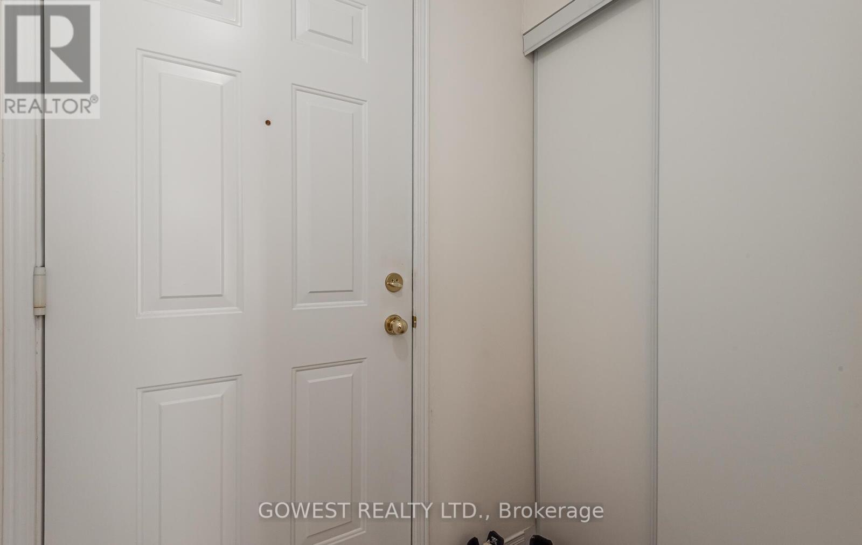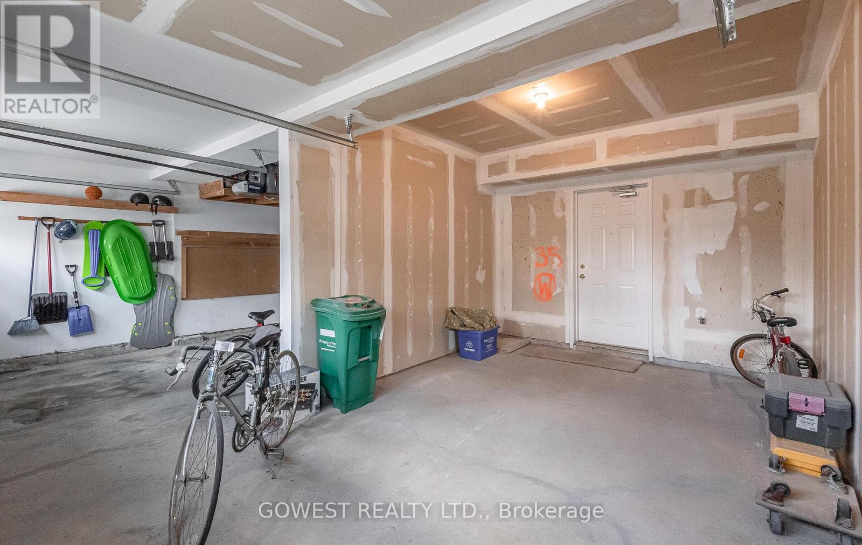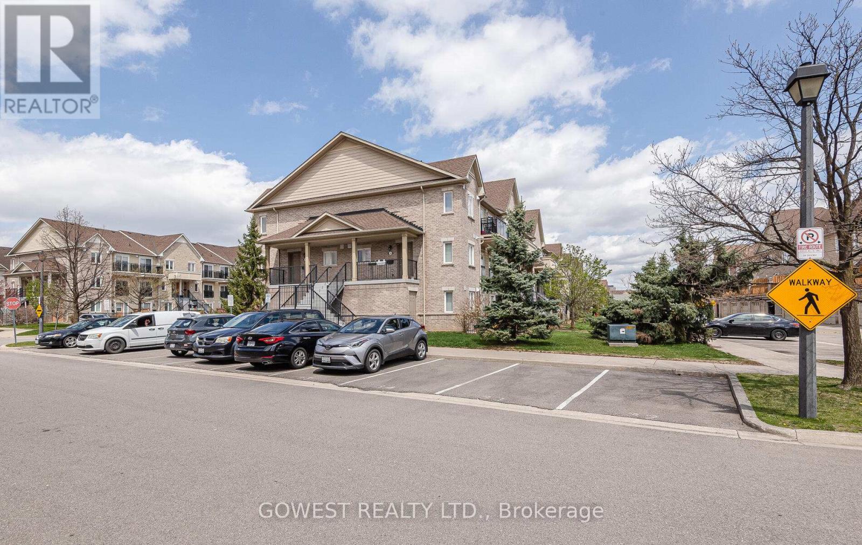35 - 4965 Southampton Drive Mississauga, Ontario L5M 8C8
$514,800Maintenance, Insurance, Parking, Water
$321.03 Monthly
Maintenance, Insurance, Parking, Water
$321.03 MonthlyThis Ground Floor Suite Is A One Level Town Home Located In Prime Churchill Meadows! Access To Main Level From Garage. This Daniel's Condo Is Built To High Energy Star Efficiency Rating. Open Concept Layout W/ Combined Living & Dining Rooms with Laminate Flooring, Also Overlooks Kitchen. Well Kept & Gently Used Cabinets & Appliances In Kitchen. 3 Closets With Ample Storage Space. Picture Window In Master Suite Overlooking A Wide Private Patio W/Green Shrubbery. Complex Includes A Playground. Steps To Schools, Parks, Transit, Erin Mills Town Centre. Minutes To 403 and 407. (id:61852)
Property Details
| MLS® Number | W12126613 |
| Property Type | Single Family |
| Neigbourhood | Churchill Meadows |
| Community Name | Churchill Meadows |
| CommunityFeatures | Pet Restrictions |
| Features | In Suite Laundry |
| ParkingSpaceTotal | 1 |
Building
| BathroomTotal | 1 |
| BedroomsAboveGround | 1 |
| BedroomsTotal | 1 |
| Age | 16 To 30 Years |
| Amenities | Separate Heating Controls, Separate Electricity Meters |
| Appliances | Dishwasher, Dryer, Stove, Washer, Window Coverings, Refrigerator |
| CoolingType | Central Air Conditioning |
| ExteriorFinish | Brick |
| FlooringType | Laminate, Carpeted |
| HeatingFuel | Natural Gas |
| HeatingType | Forced Air |
| SizeInterior | 600 - 699 Sqft |
| Type | Row / Townhouse |
Parking
| Attached Garage | |
| Garage |
Land
| Acreage | No |
Rooms
| Level | Type | Length | Width | Dimensions |
|---|---|---|---|---|
| Flat | Living Room | 4.66 m | 3.03 m | 4.66 m x 3.03 m |
| Flat | Dining Room | 4.6 m | 3.03 m | 4.6 m x 3.03 m |
| Flat | Kitchen | 3.44 m | 1.92 m | 3.44 m x 1.92 m |
| Flat | Primary Bedroom | 3.52 m | 3.13 m | 3.52 m x 3.13 m |
| Flat | Bathroom | Measurements not available |
Interested?
Contact us for more information
Chris Gawrys
Broker of Record
2273 Dundas St. W.
Toronto, Ontario M6R 1X6



