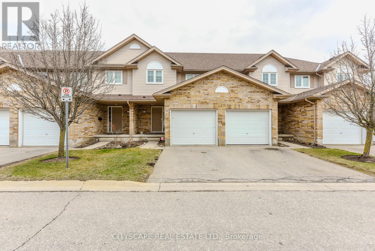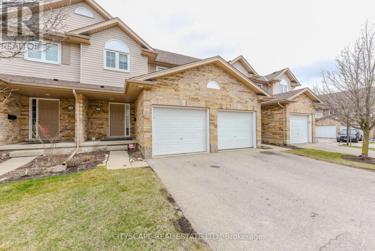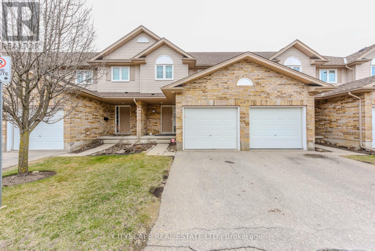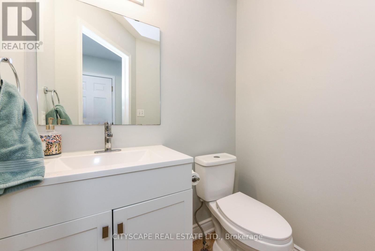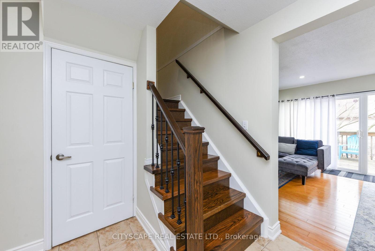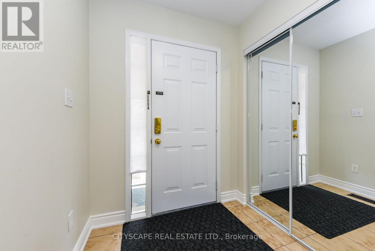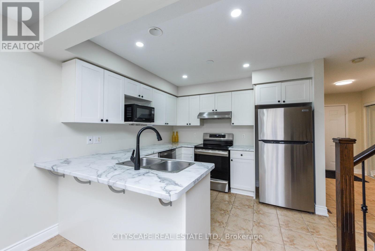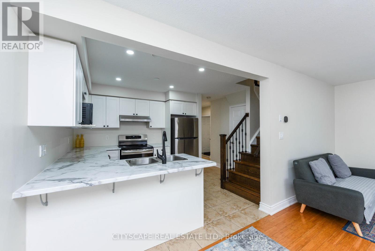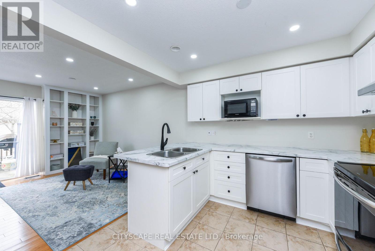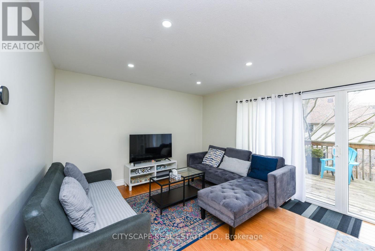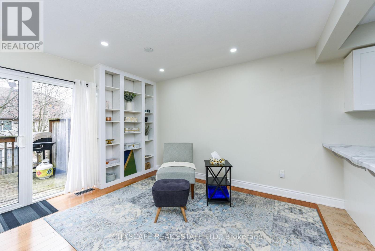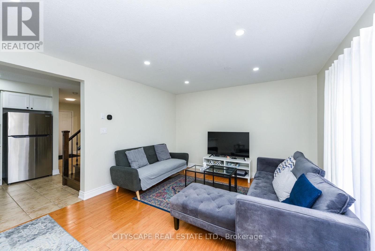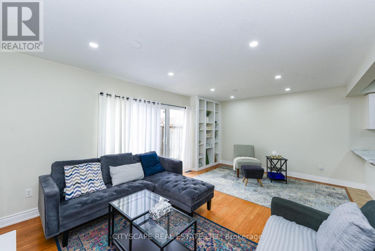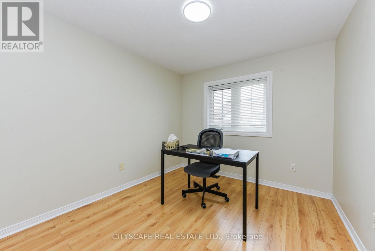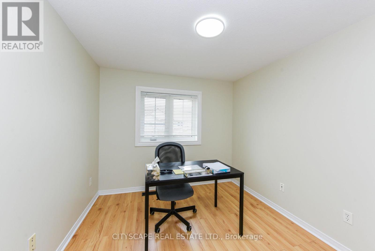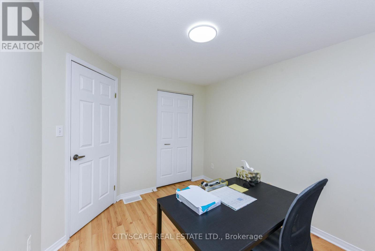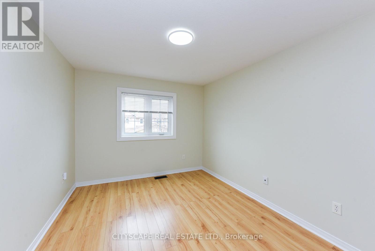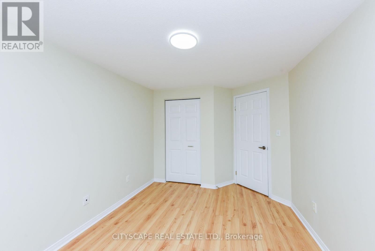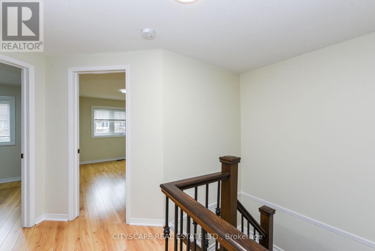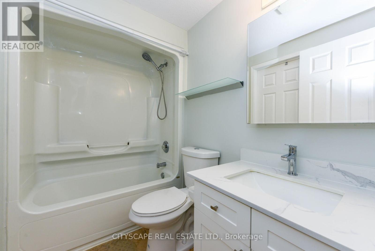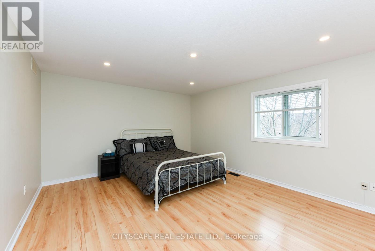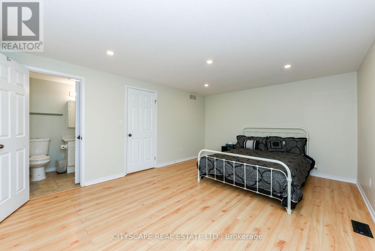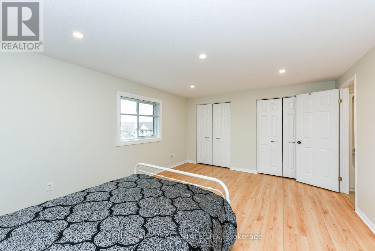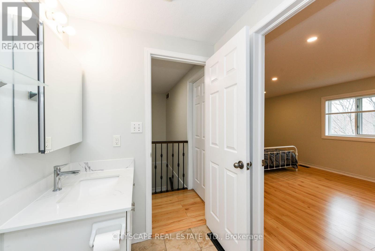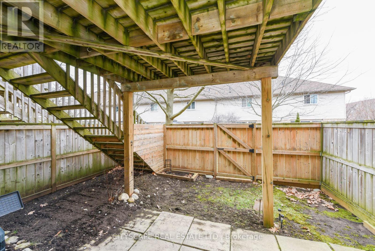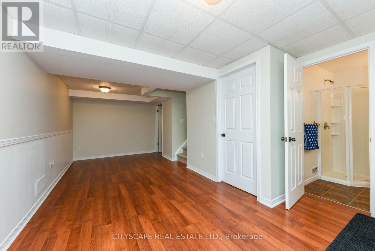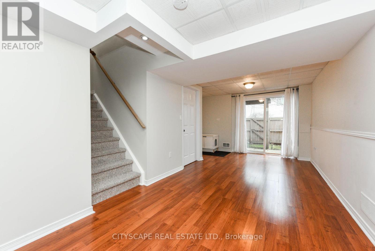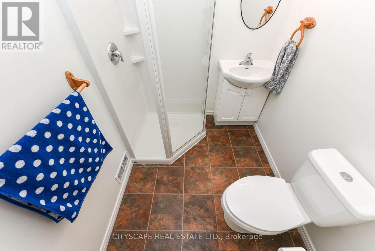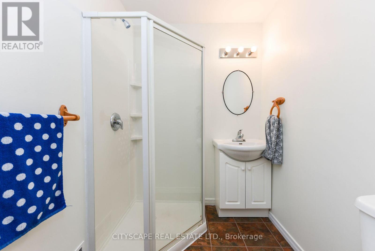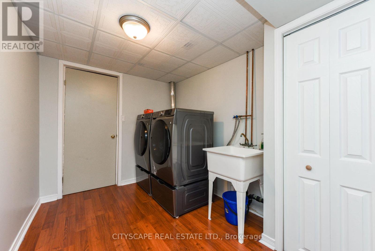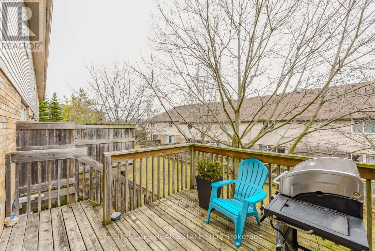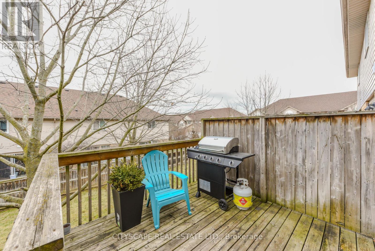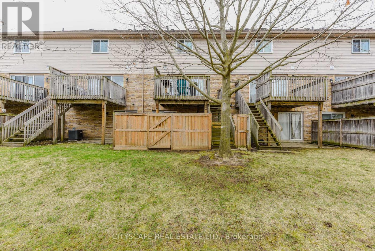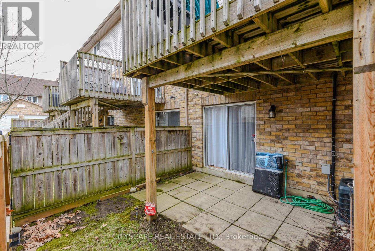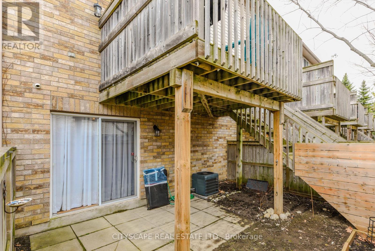35 - 31 Schroder Crescent Guelph, Ontario N1E 7M6
$720,000Maintenance, Common Area Maintenance, Insurance, Parking
$381 Monthly
Maintenance, Common Area Maintenance, Insurance, Parking
$381 Monthly31 SCHRODER CRES UNIT 35.This Is A Beautiful 3 Bedroom and 3 Bathroom Townhouse. Featuring Pot Lights in the Living Room and Kitchen. New Appliances: Refrigerator with Recessed Handles, Induction Range, Dishwasher with 3 Racks and Large Washer/Dryer on Pedestals . Freshly Painted. No Carpet on the Main Floor and 2nd Floor. Access To Deck From Dining Room and Finished Basement with Walk Out. Rear Yard Is Fenced. Ample Visitor Parking And Pets Allowed With Restrictions (id:61852)
Property Details
| MLS® Number | X12096758 |
| Property Type | Single Family |
| Neigbourhood | Grange Hill East Neighbourhood Group |
| Community Name | Grange Road |
| CommunityFeatures | Pet Restrictions |
| ParkingSpaceTotal | 2 |
Building
| BathroomTotal | 3 |
| BedroomsAboveGround | 3 |
| BedroomsTotal | 3 |
| Age | 16 To 30 Years |
| Appliances | Garage Door Opener Remote(s) |
| BasementDevelopment | Finished |
| BasementFeatures | Walk Out |
| BasementType | N/a (finished) |
| CoolingType | Central Air Conditioning |
| ExteriorFinish | Brick, Vinyl Siding |
| FlooringType | Laminate, Tile |
| HalfBathTotal | 1 |
| HeatingFuel | Natural Gas |
| HeatingType | Forced Air |
| StoriesTotal | 2 |
| SizeInterior | 1200 - 1399 Sqft |
| Type | Row / Townhouse |
Parking
| Attached Garage | |
| Garage |
Land
| Acreage | No |
Rooms
| Level | Type | Length | Width | Dimensions |
|---|---|---|---|---|
| Second Level | Primary Bedroom | 4.95 m | 3.6 m | 4.95 m x 3.6 m |
| Second Level | Bedroom | 2.85 m | 4.32 m | 2.85 m x 4.32 m |
| Second Level | Bedroom | 2.8 m | 3.29 m | 2.8 m x 3.29 m |
| Lower Level | Recreational, Games Room | 3.82 m | 6.67 m | 3.82 m x 6.67 m |
| Main Level | Living Room | 3.82 m | 3.7 m | 3.82 m x 3.7 m |
| Main Level | Dining Room | 1.95 m | 3.7 m | 1.95 m x 3.7 m |
| Main Level | Kitchen | 3.21 m | 2.97 m | 3.21 m x 2.97 m |
https://www.realtor.ca/real-estate/28198690/35-31-schroder-crescent-guelph-grange-road-grange-road
Interested?
Contact us for more information
Irtaza Hussain Shah
Salesperson
885 Plymouth Dr #2
Mississauga, Ontario L5V 0B5
