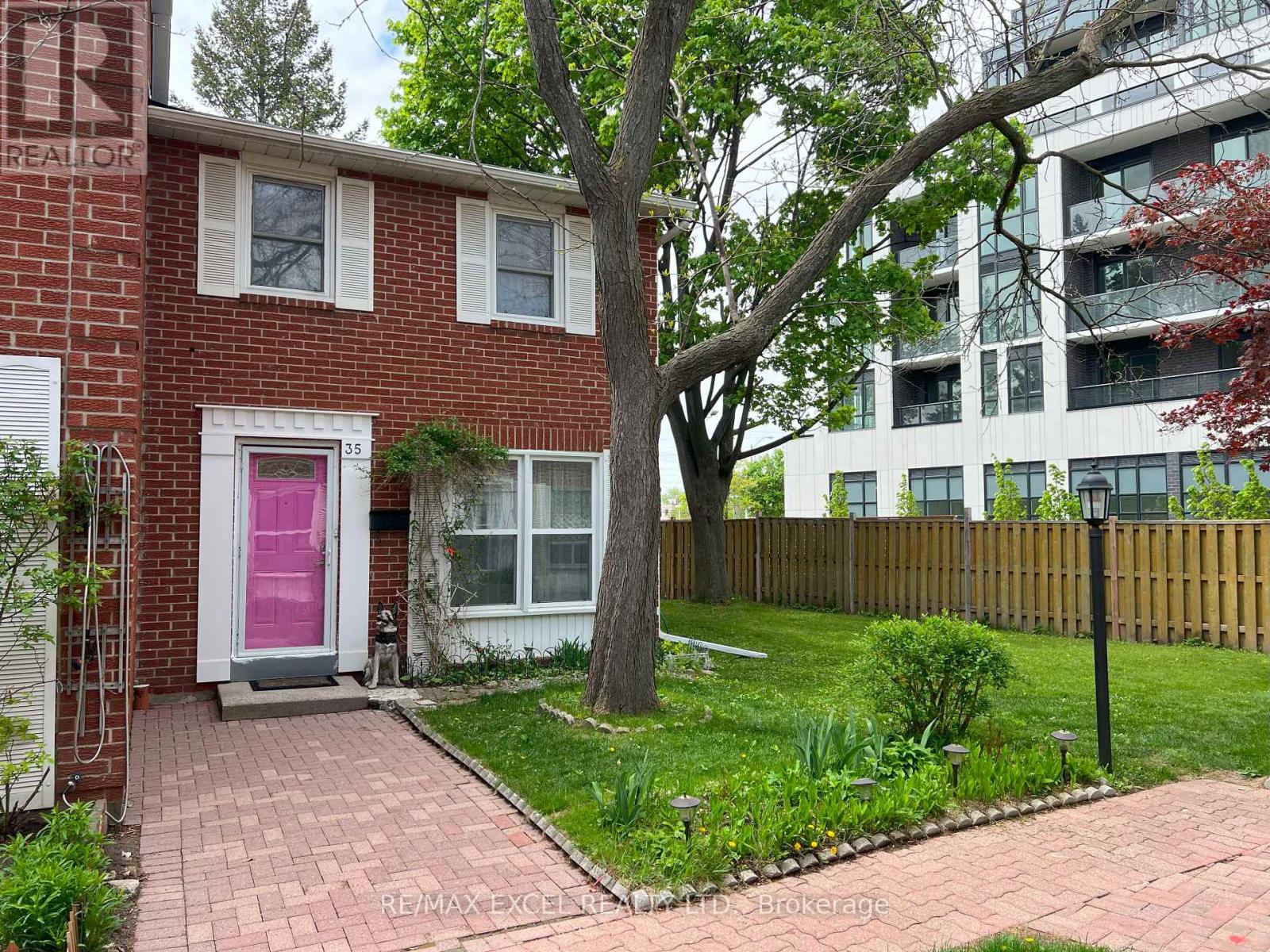35 - 2075 Warden Avenue Toronto, Ontario M1T 3R1
$779,000Maintenance, Water, Parking, Insurance, Common Area Maintenance
$430.62 Monthly
Maintenance, Water, Parking, Insurance, Common Area Maintenance
$430.62 MonthlyEnd-Unit Townhouse, like a semi detached townhouse. Open The Door To This Bright & Spacious Well Maintained Home Located In The Highly Desired Community, 3 Generous Sized Bedrooms, Functional Layout, Finished Basement, 2024 Furnace and CAC; Roof 2024; Flooring and Bath 2019; Large Windows & Private Backyard Space, Makes It Perfect for Families & Entertainment. Enjoy A Convenient Location in the center of Sheppard and Warden .Only Minutes To Agincourt Mall, Hwy 401, Public Transit & Nearby Kennedy Commons, Scarborough Town Center, Supermarket and McDonald, Plenty Of Local Businesses & So Much More. W/ A Low Maintenance Fee For Its Size, This Home Offers Much Value! Book Your Showing Today! (id:61852)
Property Details
| MLS® Number | E12150403 |
| Property Type | Single Family |
| Neigbourhood | Scarborough |
| Community Name | Tam O'Shanter-Sullivan |
| CommunityFeatures | Pet Restrictions |
| ParkingSpaceTotal | 1 |
Building
| BathroomTotal | 2 |
| BedroomsAboveGround | 3 |
| BedroomsTotal | 3 |
| Appliances | Dishwasher, Dryer, Stove, Washer, Refrigerator |
| BasementDevelopment | Finished |
| BasementType | N/a (finished) |
| CoolingType | Central Air Conditioning |
| ExteriorFinish | Brick |
| FlooringType | Laminate, Ceramic |
| HeatingFuel | Natural Gas |
| HeatingType | Forced Air |
| StoriesTotal | 2 |
| SizeInterior | 1000 - 1199 Sqft |
| Type | Row / Townhouse |
Parking
| No Garage |
Land
| Acreage | No |
Rooms
| Level | Type | Length | Width | Dimensions |
|---|---|---|---|---|
| Second Level | Primary Bedroom | 4.57 m | 3.28 m | 4.57 m x 3.28 m |
| Second Level | Bedroom 2 | 4.06 m | 2.46 m | 4.06 m x 2.46 m |
| Second Level | Bedroom 3 | 2.79 m | 2.59 m | 2.79 m x 2.59 m |
| Basement | Recreational, Games Room | 3.86 m | 2.96 m | 3.86 m x 2.96 m |
| Main Level | Dining Room | 3.15 m | 3 m | 3.15 m x 3 m |
| Main Level | Living Room | 5.13 m | 3.5 m | 5.13 m x 3.5 m |
| Main Level | Kitchen | 3 m | 2.54 m | 3 m x 2.54 m |
Interested?
Contact us for more information
Martin Poon
Broker
50 Acadia Ave Suite 120
Markham, Ontario L3R 0B3



















