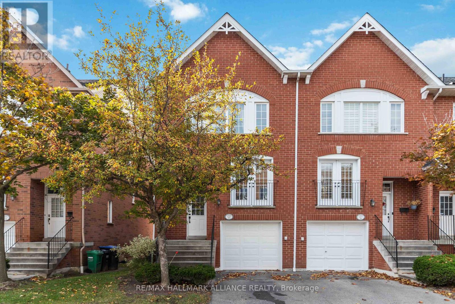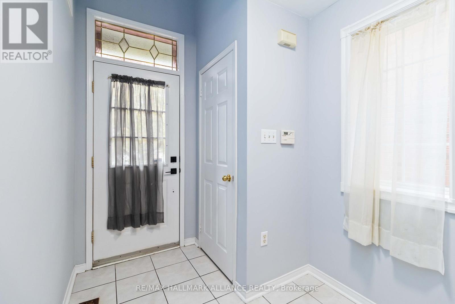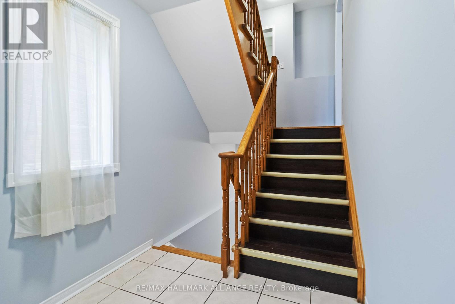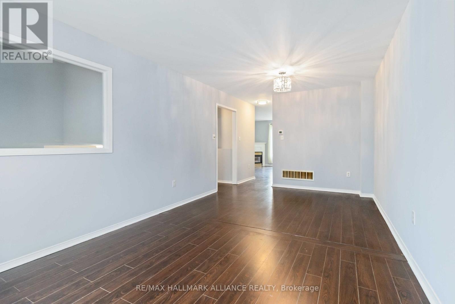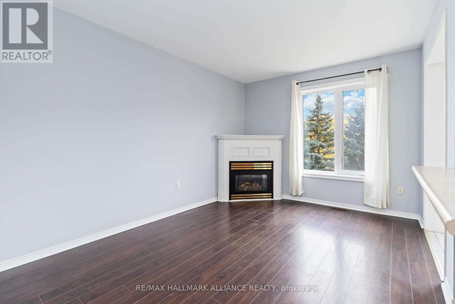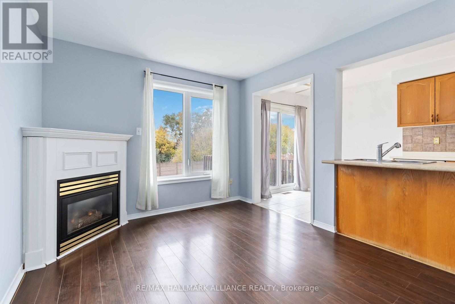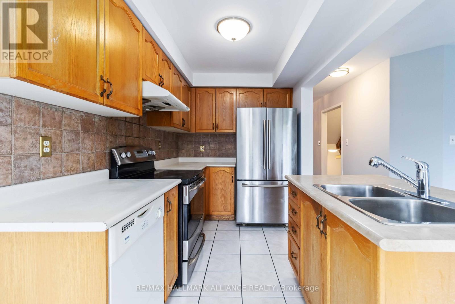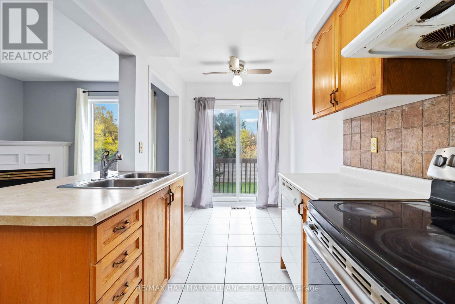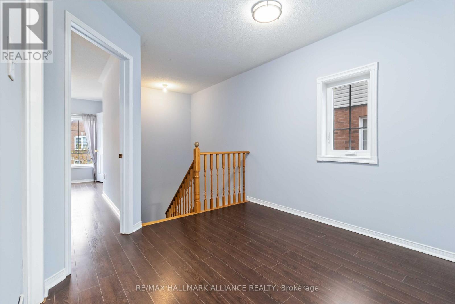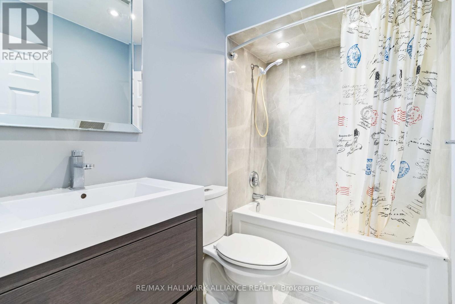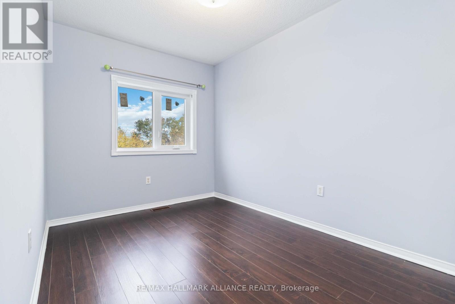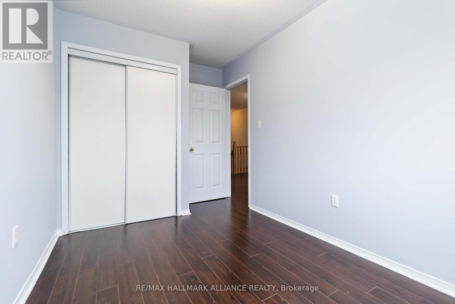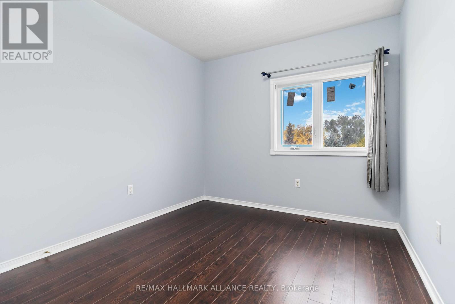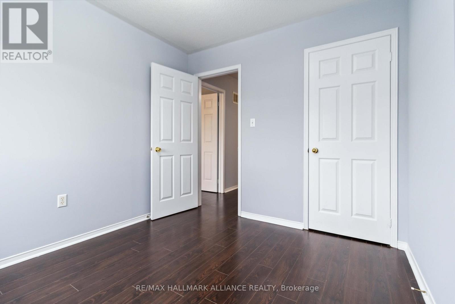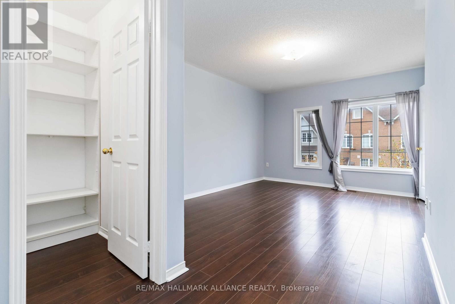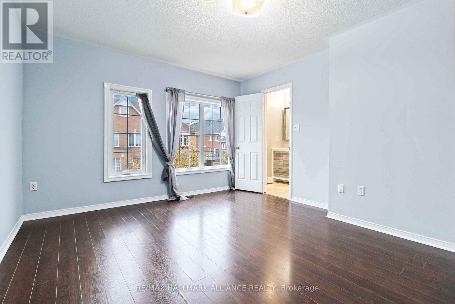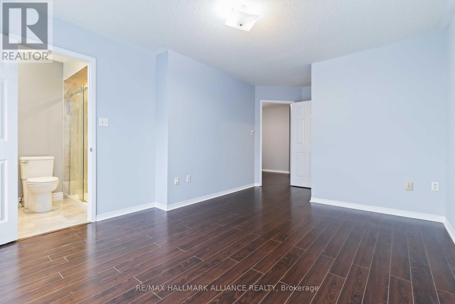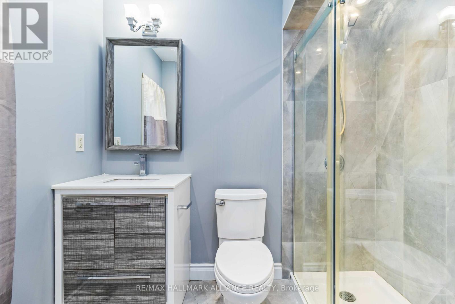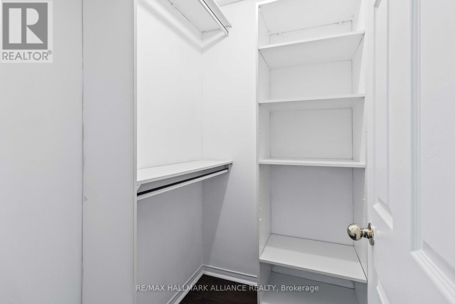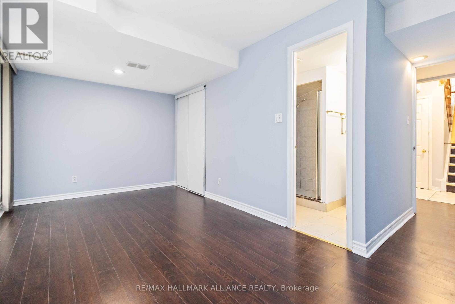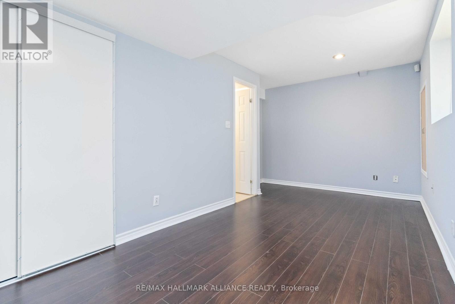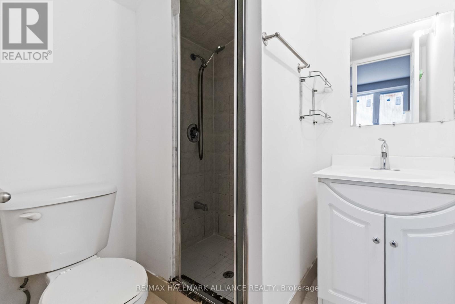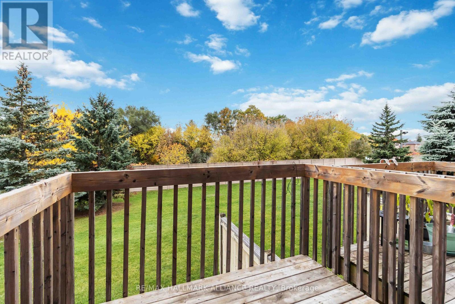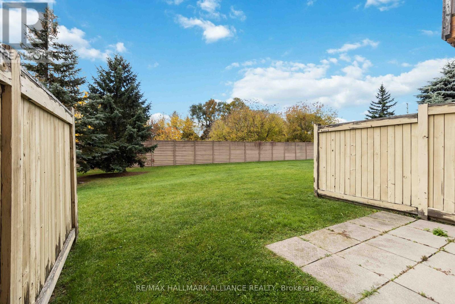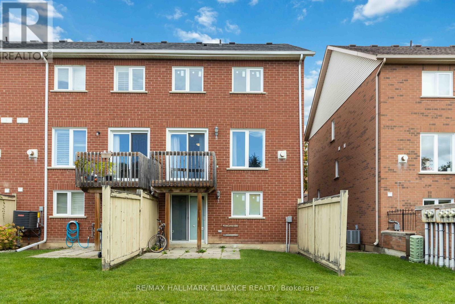35 - 1591 South Parade Court Mississauga, Ontario L5M 6G1
3 Bedroom
4 Bathroom
1400 - 1599 sqft
Fireplace
Central Air Conditioning
Forced Air
$3,200 Monthly
Welcome to this corner unit townhouse in the family friendly East Credit community. The home offers spacious bedrooms filled with natural light. The finished Walk out basement provides a comfortable recreation room or an additional bedroom for use. Conveniently located near schools, parks, supermarkets, public transit, the GO Station, Square One, and major highways, this home has everything you need for comfort able everyday living. (id:61852)
Property Details
| MLS® Number | W12484903 |
| Property Type | Single Family |
| Community Name | East Credit |
| CommunityFeatures | Pets Allowed With Restrictions |
| Features | Carpet Free |
| ParkingSpaceTotal | 2 |
Building
| BathroomTotal | 4 |
| BedroomsAboveGround | 3 |
| BedroomsTotal | 3 |
| BasementDevelopment | Finished |
| BasementFeatures | Walk Out |
| BasementType | N/a (finished) |
| CoolingType | Central Air Conditioning |
| ExteriorFinish | Brick |
| FireplacePresent | Yes |
| HalfBathTotal | 1 |
| HeatingFuel | Natural Gas |
| HeatingType | Forced Air |
| StoriesTotal | 2 |
| SizeInterior | 1400 - 1599 Sqft |
| Type | Row / Townhouse |
Parking
| Attached Garage | |
| Garage |
Land
| Acreage | No |
Rooms
| Level | Type | Length | Width | Dimensions |
|---|---|---|---|---|
| Second Level | Primary Bedroom | 5.59 m | 3.25 m | 5.59 m x 3.25 m |
| Second Level | Bedroom 2 | 3.08 m | 2.8 m | 3.08 m x 2.8 m |
| Second Level | Bedroom 3 | 3.5 m | 2.3 m | 3.5 m x 2.3 m |
| Basement | Recreational, Games Room | 5.16 m | 3.3 m | 5.16 m x 3.3 m |
| Main Level | Living Room | 5.98 m | 3.23 m | 5.98 m x 3.23 m |
| Main Level | Dining Room | 5.98 m | 3.23 m | 5.98 m x 3.23 m |
| Main Level | Kitchen | 5.29 m | 3.23 m | 5.29 m x 3.23 m |
| Main Level | Family Room | 4.1 m | 3.03 m | 4.1 m x 3.03 m |
Interested?
Contact us for more information
Adrian Lam
Salesperson
RE/MAX Hallmark Alliance Realty
515 Dundas St West Unit 3a
Oakville, Ontario L6M 1L9
515 Dundas St West Unit 3a
Oakville, Ontario L6M 1L9
